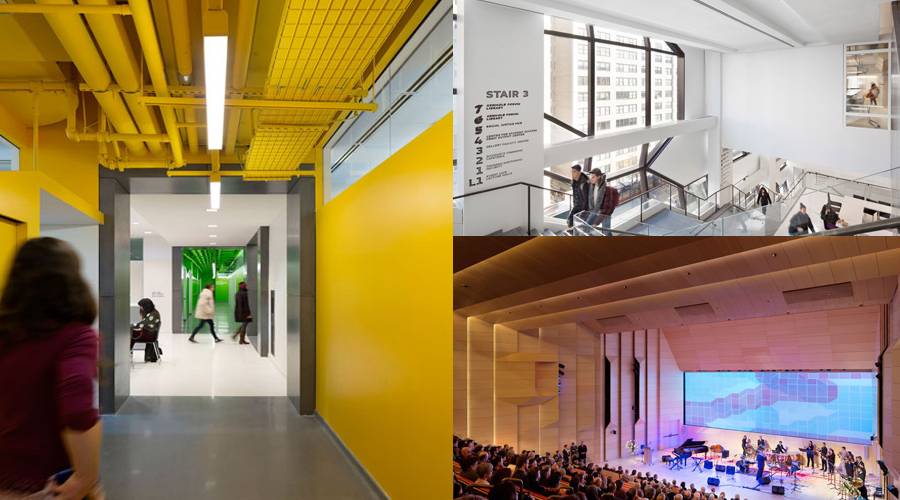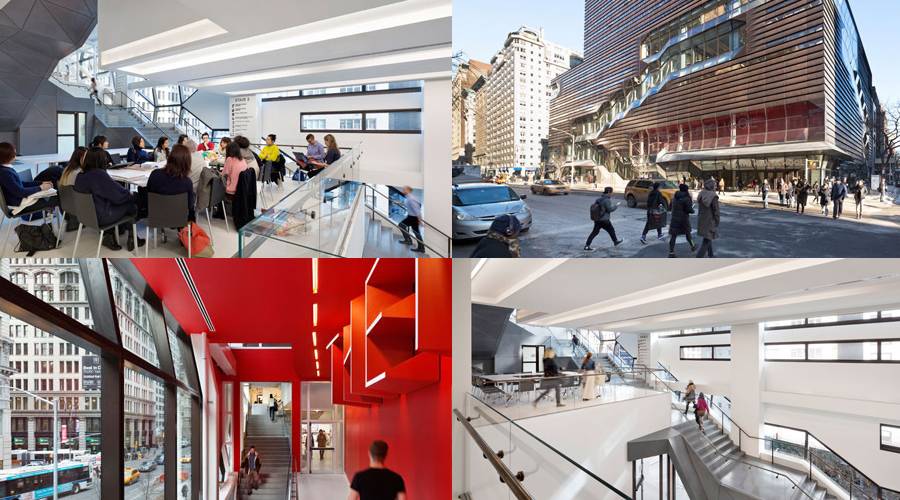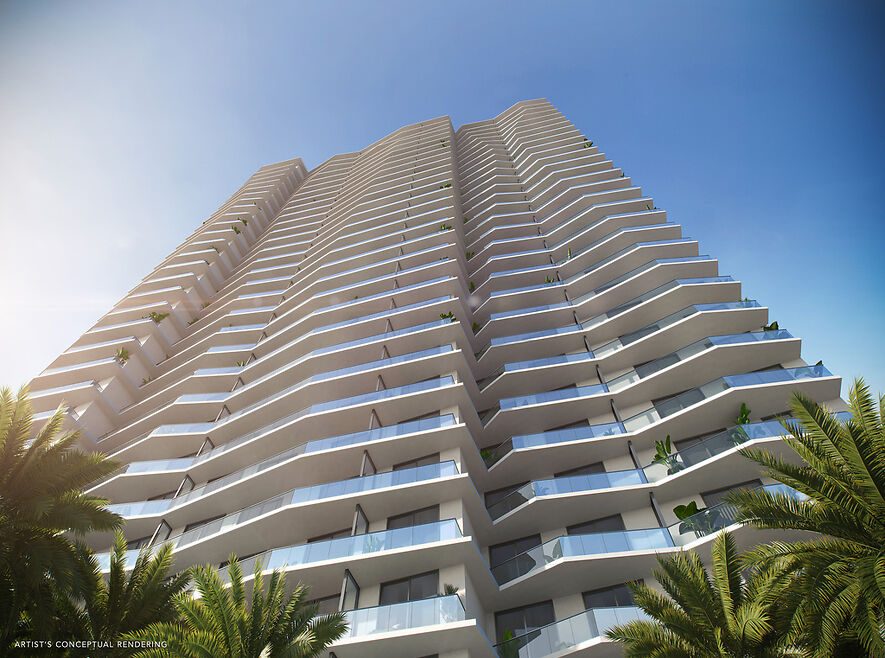This gorgeous modern concept contrasts glass walls and geometric shapes with traditional building design and will serve as a kind of “campus within a building.” The structure offers 16 stories filled with design, classroom, lab, library and auditorium space.
The University Center design plan includes social areas called sky quads for studying and broad staircases for easy traffic flow. Additionally, the building features three dining areas, student housing floors and bike storage rooms.
The exterior of the building features brass shingles that complement the surrounding historic buildings and solar shading.
“Conceived as a campus within a building, the University Center transforms the traditional university environment. Rather than compartmentalise learning, living, dining, and socialising spaces, these functions are situated in a vertical configuration, creating strategic adjacencies and heightening the university's commitment to interdisciplinary learning. Connections between classrooms, studios, library, cafés, auditorium, and student residences take the form of stacked staircases and "sky quads" that facilitate the chance encounters vital to the cultivation of discussion and debate at The New School.”
Photos and details courtesy of Dezeen
Can’t get enough of the latest and greatest Haute Real Estate news. Like us on Facebook and follow us on Twitter! For Haute pics of the latest and greatest listings, be sure to visit us on Instagram.









