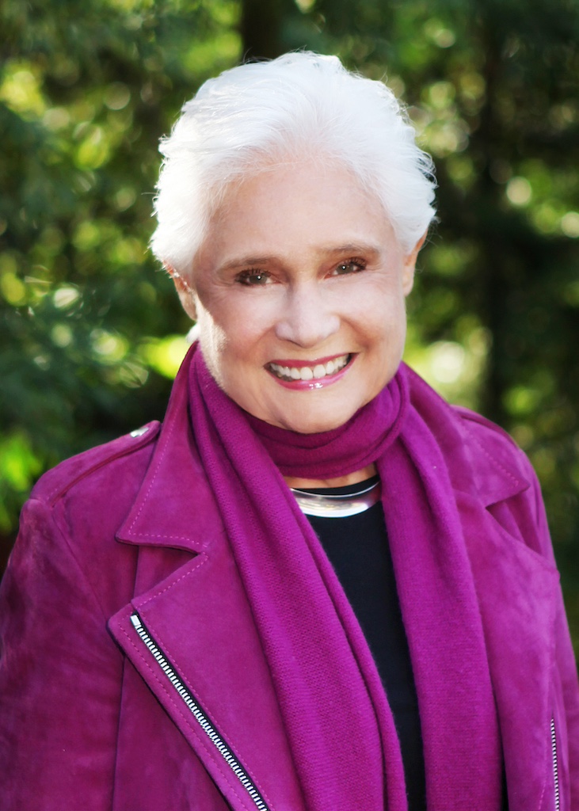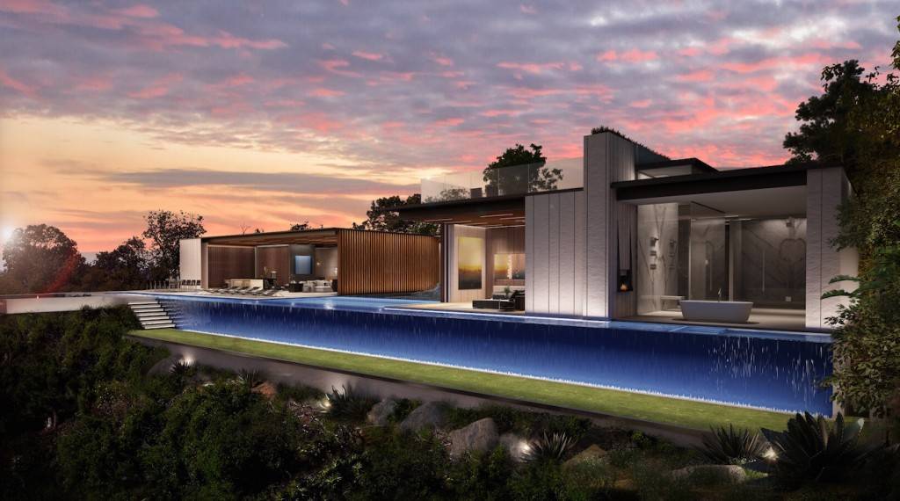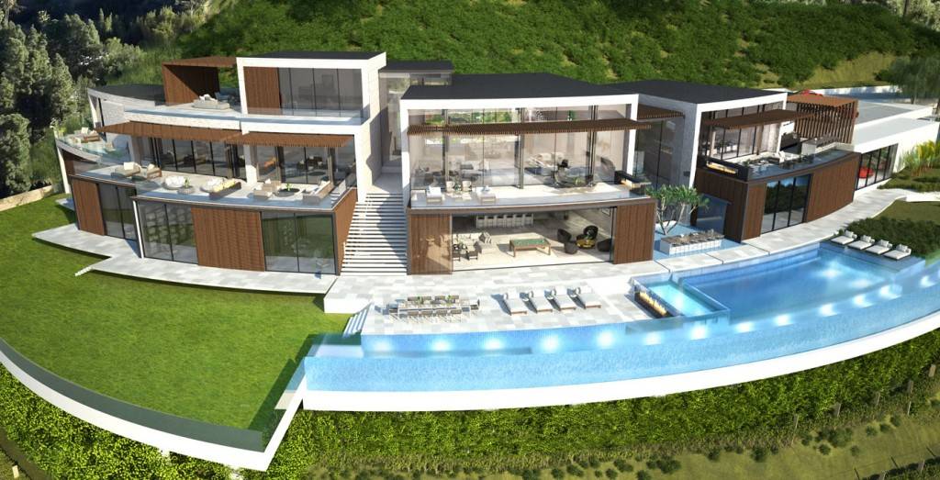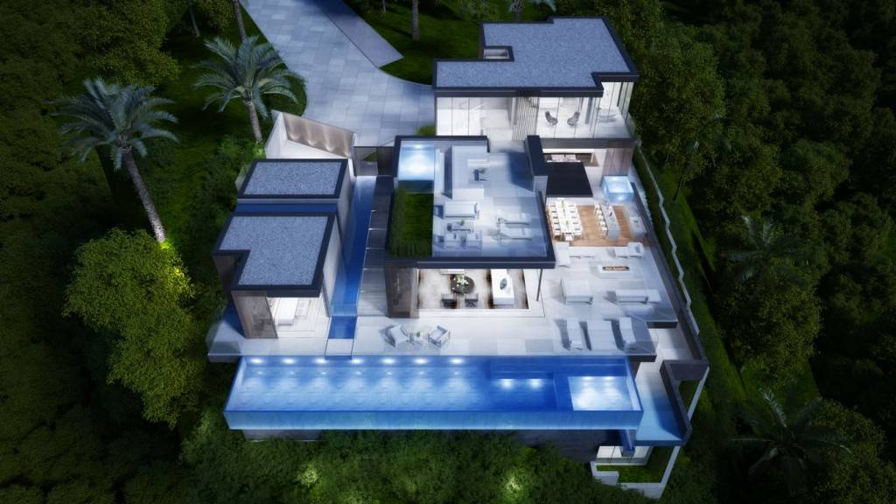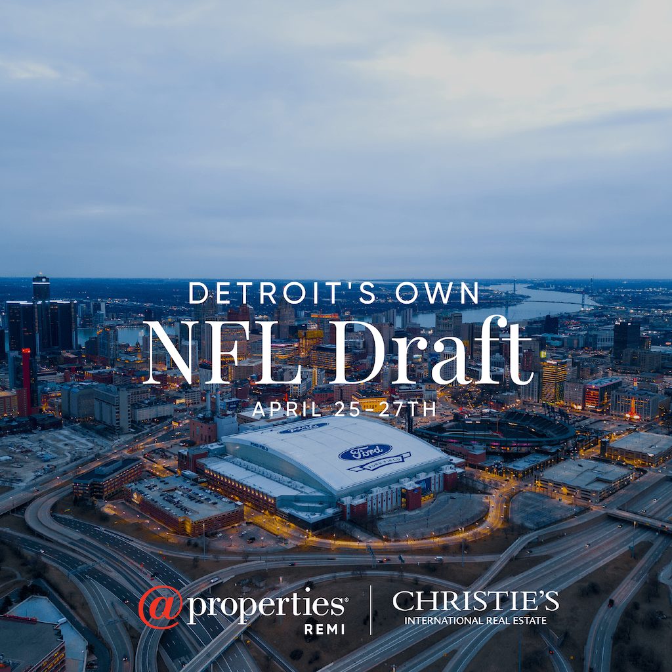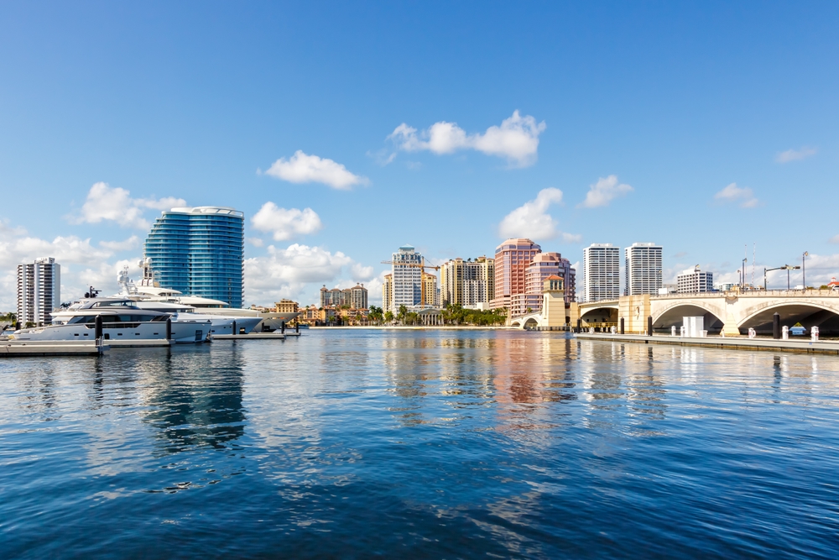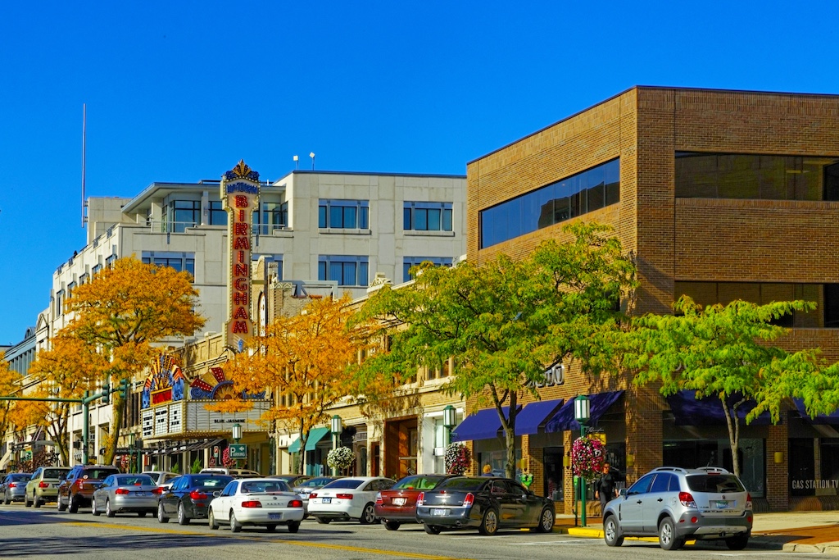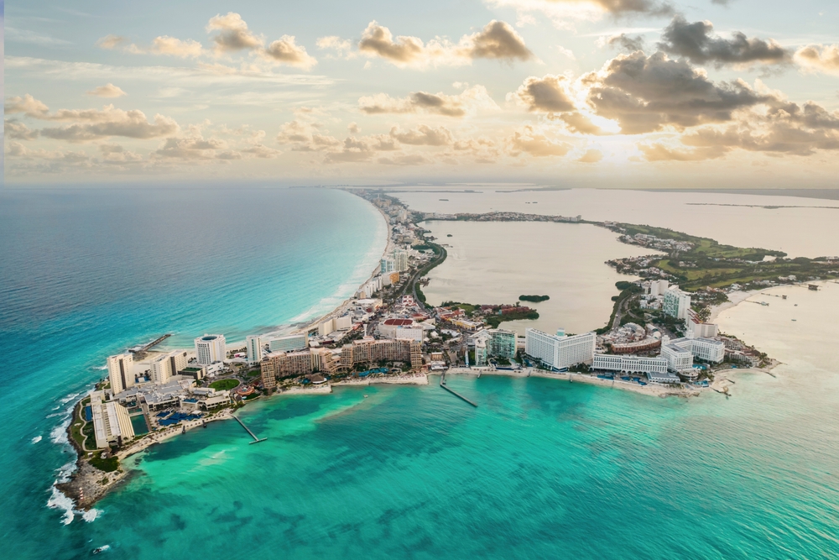1169 Hillcrest
Sweeping views from downtown Los Angeles to the Pacific Ocean adorn this one-acre trophy property in the exclusive Trousdale Estates area of Beverly Hills. The planned 24,563-square-foot estate is a vision of elegance and sophistication where aquatic elements are central to the design
Welcoming pools of water embellish the exterior threshold, which flows seamlessly to the majestic foyer with expansive ocean and city views and a lavish acrylic pool, through which the radiant sunlight spills to brighten the lower level. This entertainer’s dream features a bowling alley, nightclub, bar, lounge, theater room, salon, gym, wellness center, and showcase garage. Seven bedrooms and 13 bathrooms adorn the lavish residence with a 140-foot-long vanishing edge pool that runs the entire length of the palatial abode.
Fully-engineered architectural plans are designed by Michael Palumbo and Shubin Donaldson. Pre- and post-construction acquisition opportunities are available for investors or end user.
For more information on this development opportunity, click here.
Bel Air Trophy Estate
On its own private street behind the gates of Bel Air, an exquisite contemporary tennis court estate with fabulous views to the ocean is ready to be constructed on 2.6 acres of premiere land in one of the most prestigious communities in the nation surrounded by celebrities and dignitaries.
Fully-engineered architectural plans are designed by Belson/Palumbo Luxury Development and award-winning Shubin & Donaldson architects.
For more information on this development opportunity, click here.
Spectacular Contemporary Masterpiece
A spectacular 15,600-square-foot, seven-bedroom, 11-bathroom, contemporary masterpiece is avilable for development in prime Beverly Hills with unobstructed ocean, city, and canyon views. Located at the end of a cul-de-sac and set atop a beautiful promontory, this three level trophy property is enriched with top-of-the-line amenities. A 7,365-square-foot entertainment level features an indoor, two-lane professional bowling alley, a 20-seat theater room, a wine tasting area for 2000 bottles, a full bar, a gaming area, a media lounge, a full wellness center, and an exceptional gym. The California indoor/outdoor lifestyle is beautifully-embraced throughout. Walls of glass and floor-to-ceiling, fully-automated pocket doors open to a complete outdoor dining and entertainment experience, which includes a 70-foot long infinity edge pool framing the entire Southern edge of the home. The upper level is dedicated entirely to the master suite with 1,600-square-feet of living, a dual bath, a private terrace and roof top patio with garden, a built-in roof top jacuzzi, a fire place, and stunning 360-degree views. There is also a detached Four Seasons-like guest suite and two separate maids quarters––one with a private entrance, as well as three additional large bedroom suites with a separate family lounge or children’s den all leading to an expansive stone and grass balcony.
The estate is meticulously designed by Belson – Palumbo Luxury Development, architects Shubin Donaldson, and landscape architects Coen Partners for the most discerning buyer. It's available to purchase turn key for $45,000,000 or ready-to-build for $14,995,000 with fully-engineered architectural plans.
For more information on this development opportunity, click here.

