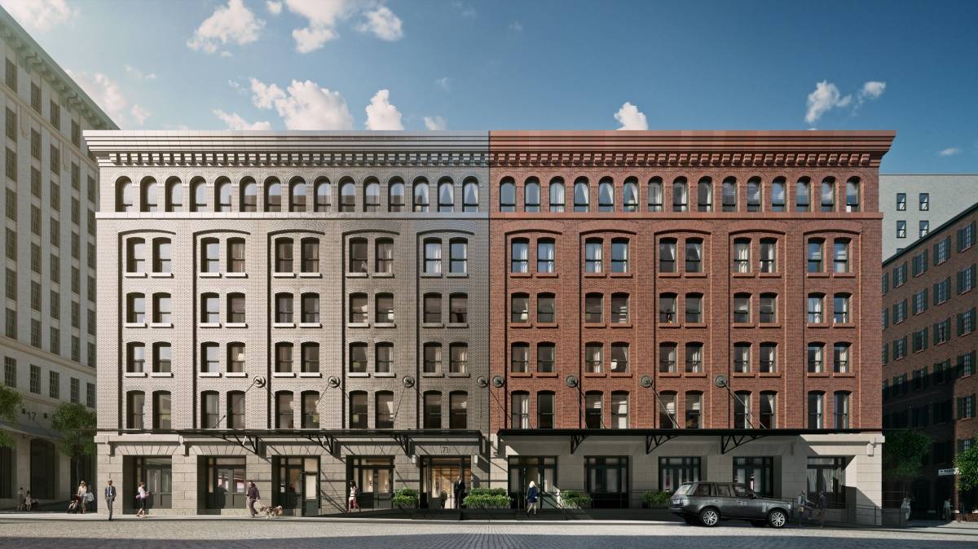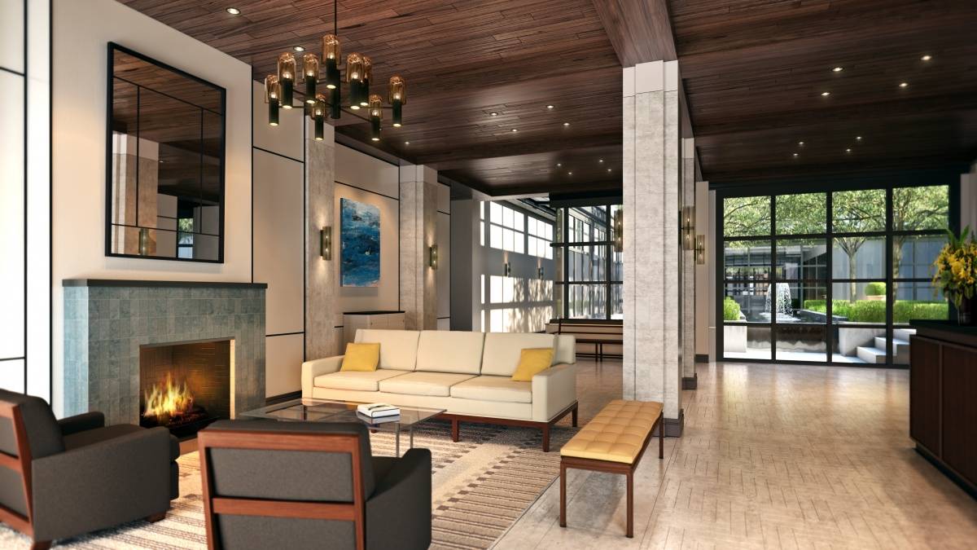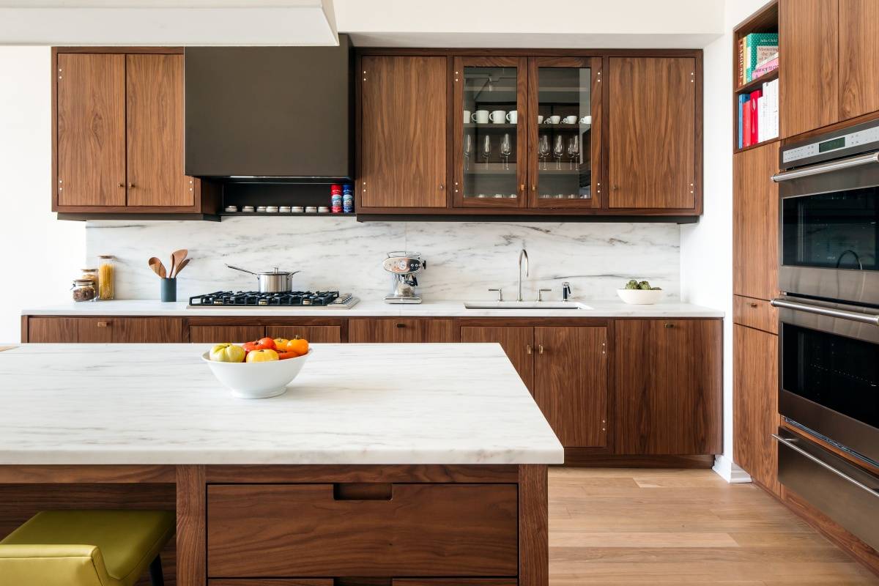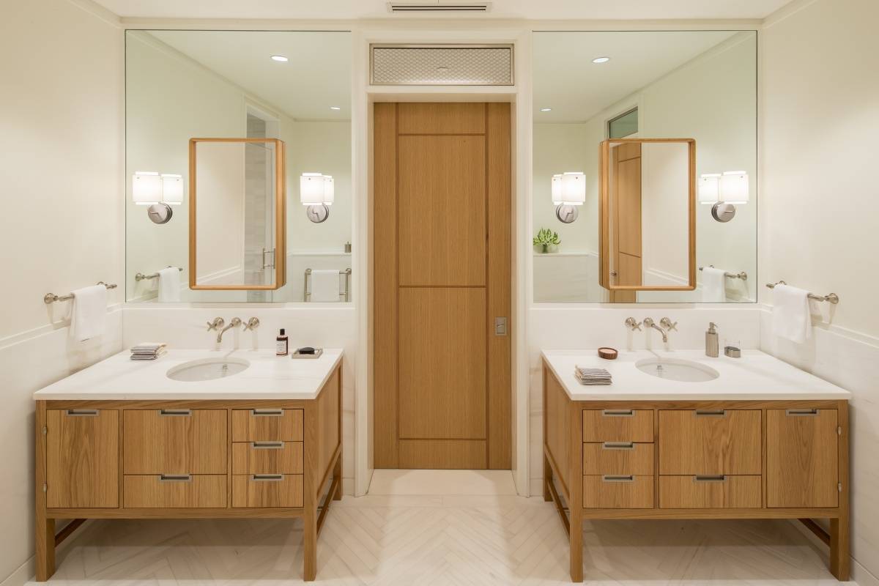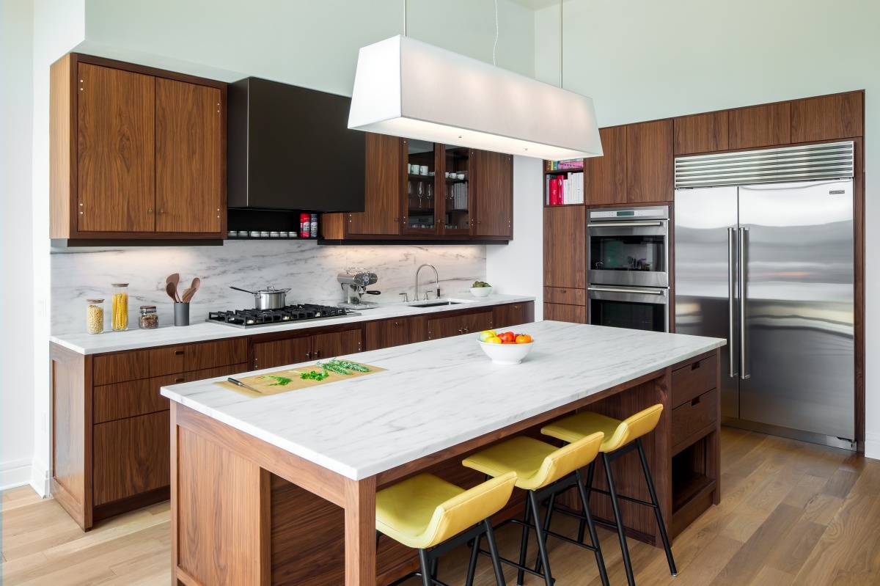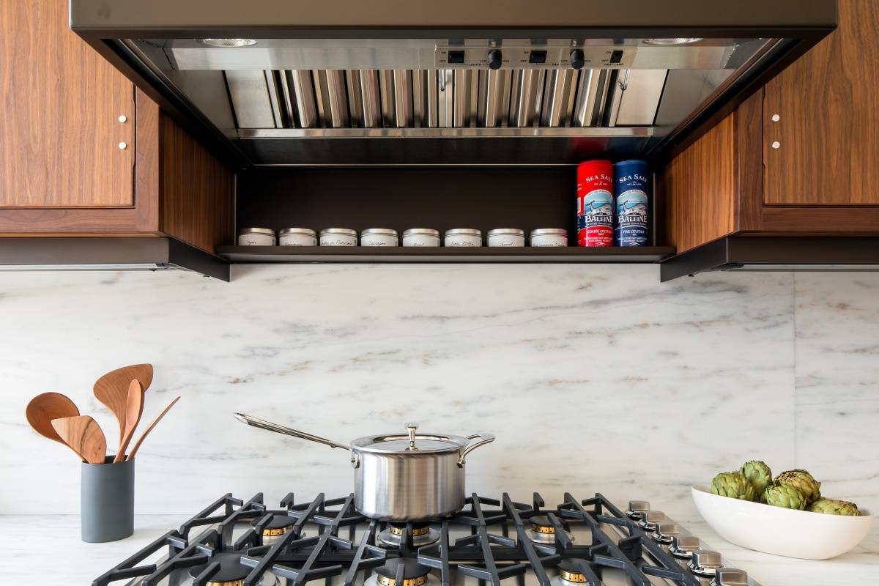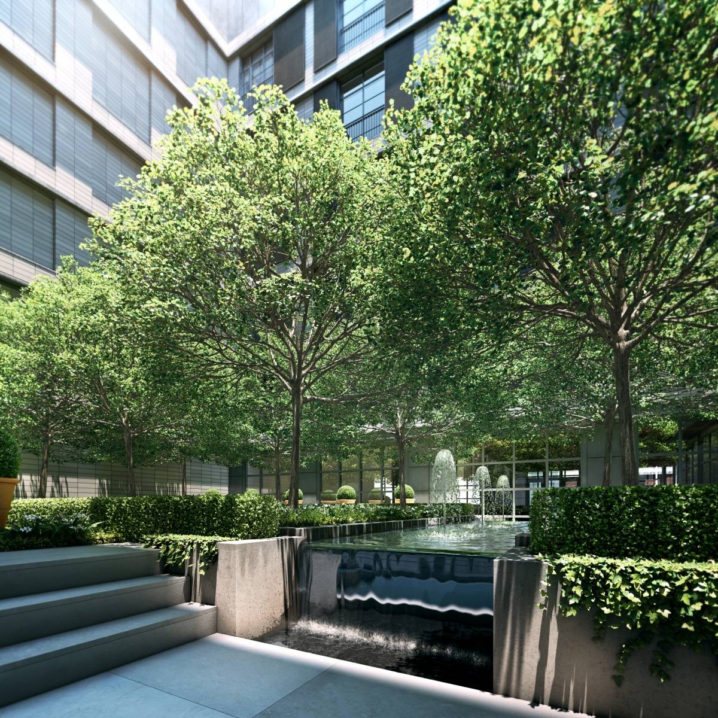Developed by Taconic Investment Partners, The Sterling Mason is an exquisite new condominium located at 71 Laight Street in the Tribeca North Historic District. Once complete, the boutique development will feature brilliant architecture by Morris Adjmi, bespoke interiors and just 33 handcrafted residences. Douglas Elliman Development Marketing is on board as the exclusive sales and marketing firm.
Drawing inspiration from surrounding architectural landmarks and cobblestoned streets, Adjmi has renovated a turn-of-the-last-century brick warehouse – a contributing building – and paired it with a newly-constructed twin, clad in a contemporary metallic façade. The result is a perfect balance of classic and contemporary that is the essence of the building.
Christine and John Gachot of interior design firm GACHOT have created a sense of sophistication within the luminous environment, beginning in the graceful lobby, where homeowners are invited to relax by a fireplace and bask in the warm natural light spilling in from the stunning interior courtyard, designed by acclaimed landscape designer Deborah Nevins.
Life at The Sterling Mason is private, thanks to the building’s discreet Tribeca location and by the nature of its design, which features a maximum of three residences per floor. Homes range from two- to five-bedrooms with generous layouts from 2,000 to more than 4,000 square feet. An exclusive collection of single and double-floor penthouses will offer vast great rooms with fireplaces and sweeping wrap-around terraces, also designed by Nevins.
Dressed with the finest finishes and appointments, homes feature five-inch plank American oak flooring, custom hardware by Hamilton Sinkler, and operable metal shutters for French doors overlooking the courtyard. Grand kitchens designed by GACHOT have walnut cabinetry and millwork by distinguished American cabinet-maker Henrybuilt, honed marble slab countertops, deep stainless steel sinks with brushed nickel fixtures by Lefroy Brooks, and top-of-the-line stainless steel appliances, such as Sub-Zero refrigerators, Miele dishwashers, Viking cooktops and range hoods with custom enclosures, and Wolf convection ovens. Sumptuous master bathrooms showcase Bianco Dolomiti marble slab walls and tile flooring in a delicate hand-laid herringbone pattern, custom white oak vanities by Henrybuilt, and special edition free-standing soaking tubs and separate stall showers both with fixtures by Lefroy Brooks.
The residential experience at The Sterling Mason is full-service and luxurious. Homeowners will enjoy an array of amenity spaces including a fully-equipped fitness center and a relaxing library club room that – with its end grain oak floors and blackened steel-framed bookcases – echoes the design vernacular of the lobby, along with bicycle storage, and private parking spaces and storage units (both available for purchase). A full staff is onsite, including doorperson, porter, concierge and live-in resident manager.
Additionally, in what is a first-of-its-kind collaboration, a children’s playroom is being created in consultation with the experts at 92Y. 92Y Wonderplay™ at The Sterling Mason will be a nurturing play space that will promote play-based experiential learning and support positive development.
Construction is expected to be complete in the fourth quarter of 2014. Home prices range from approximately $3.9 million to $22 million. The sales gallery is located at 459 Washington Street.
For more information about The Sterling Mason, visit www.thesterlingmason.com or call the sales gallery at
(212) 674-7171.

