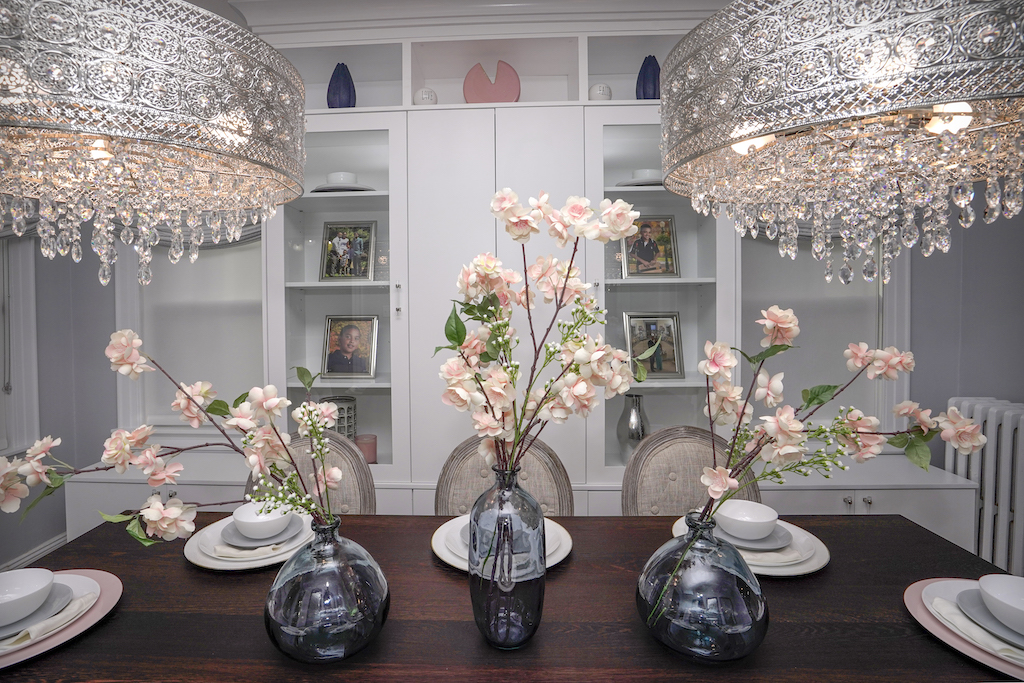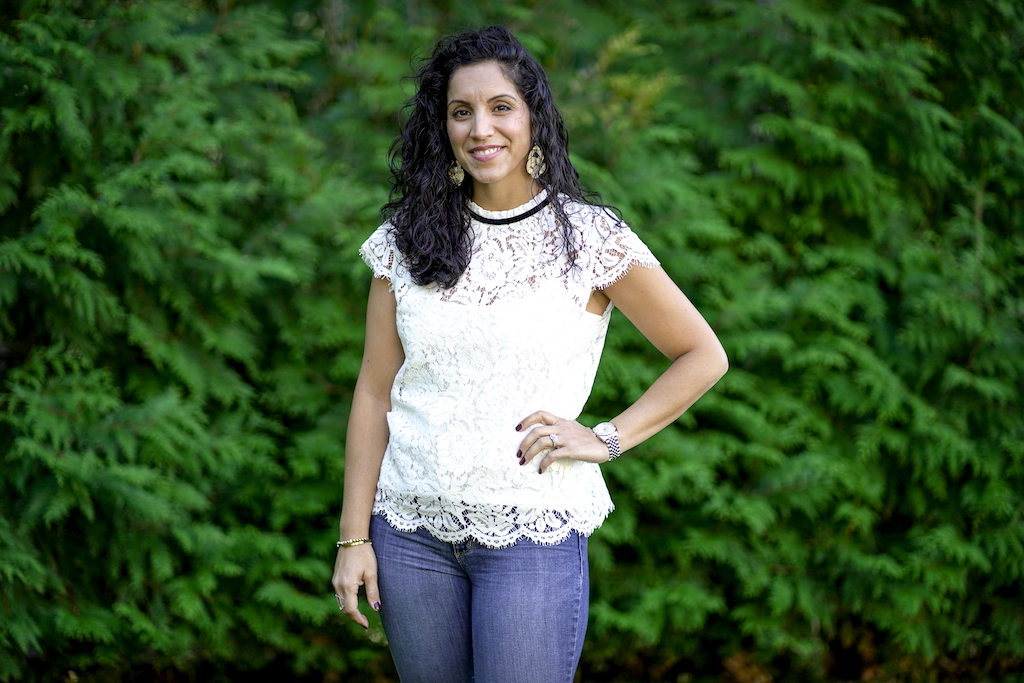Editor's Note: Haute Designer Chasity Centeno is the owner and founder of Riese Design, Inc. in Long Island, New York. Whether it is a residential or light commercial design, there is a commitment to provide satisfaction and relay a level of trust with clients to provide peace of mind. Communication is key and it will be done with a sense of urgency whether it needs to be communicated on a napkin as a quick sketch, a formal drawing presented in AutoCAD, or a hand-rendered design to bring an idea to life. Chasity understands individual tastes, styles, needs/wants, and likes/dislikes to bring forth a design solution. You can rest assured the results Chasity delivers will be the results you expect.
Today, she is walking Haute Design through her recent project - Bellerose Residence.
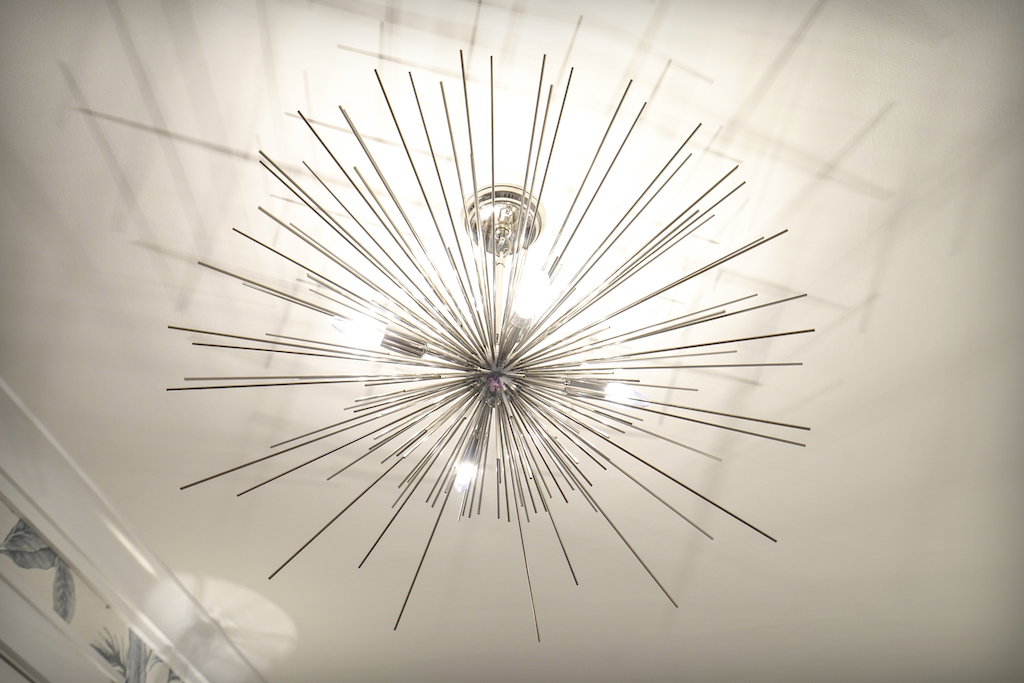
Commissioned by NBC’s George to the Rescue, Riese Design, Inc. came aboard this project to help a family live and function more efficiently. The project scope included a complete makeover on the first floor of a home which encompassed the office, living room & dining room. The client's biggest pain point was lack of organization and storage while additionally having a lack of ability for a room to multifunction.
In this case, the homeowner was running an entire department for a non-profit organization out of a very small office with limited storage leaving her feeling both helpless and overwhelmed. At the same time, during the COVID-19 pandemic, this set of parents had three children homeschooling, making workspace an issue. All three children used the dining room as their classroom which overcrowded the room, to say the least. The living room was also in dire need of an update since it was situated between the office and the dining room, we obviously had to provide a nice cohesive flow.
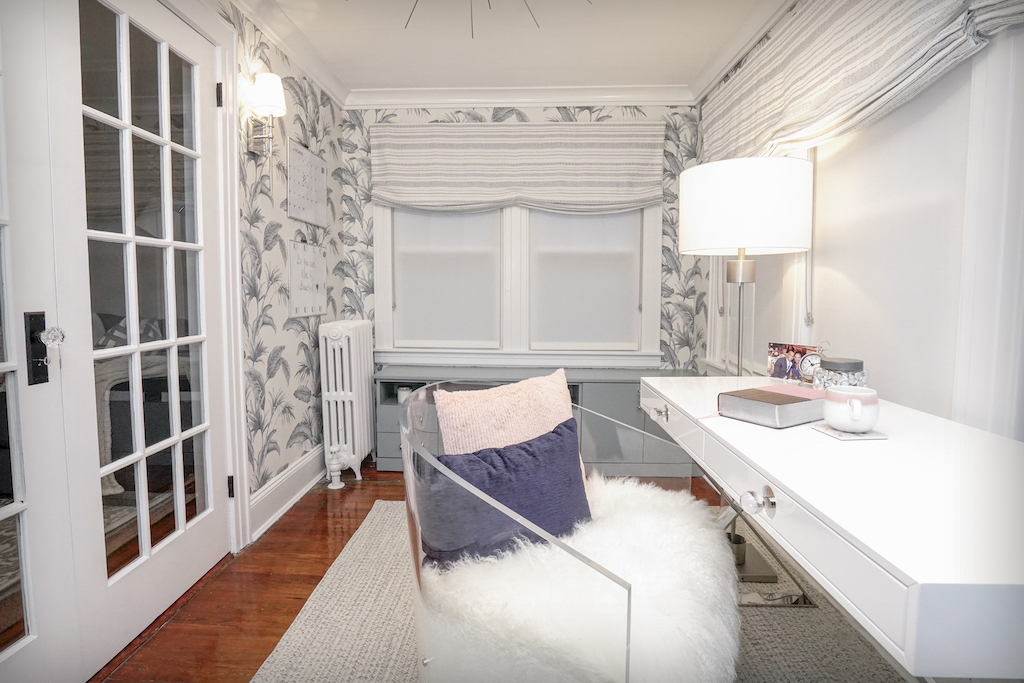
To solve these problems, we gave the homeowner a large desk to be able to work and video conference along with custom-built storage for all of her filing needs. The room was also wrapped in beautiful wallpaper to provoke a calming energy to balance the stress of work.
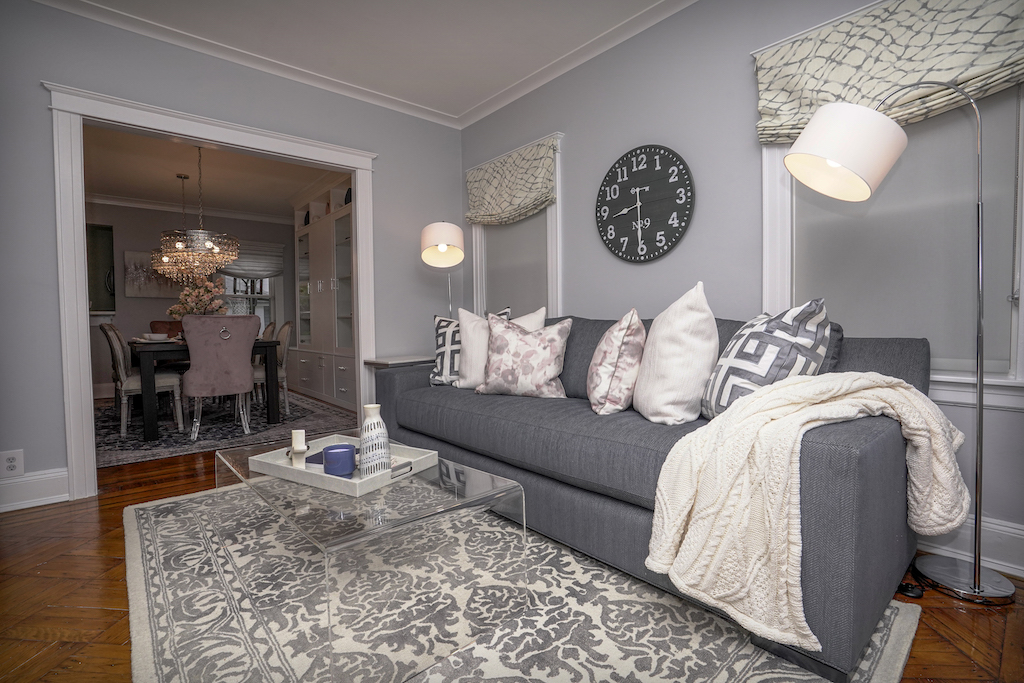
In the living room, Riese Design provided a custom sofa along with décor and accessories to not only make the family comfortable but also keep within the pallet from the office providing fluidity throughout the open spaces. In the dining room, Riese Design provided a multi-functioning solution including a custom built-in outfitted with interior electrical outlets, making storing and charging devices such as computers both hidden and convenient. Inside of the built-ins, Riese Design also provided storage for each respective child’s schoolwork to maintain the organization of the space. When devices and paperwork are away the room serves as a traditional dining room for families to convene and enjoy a meal together. This project was both special and an honor to be a part of.
