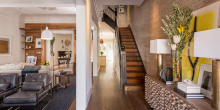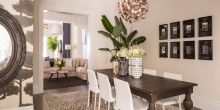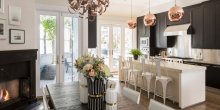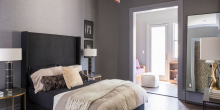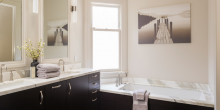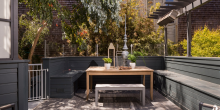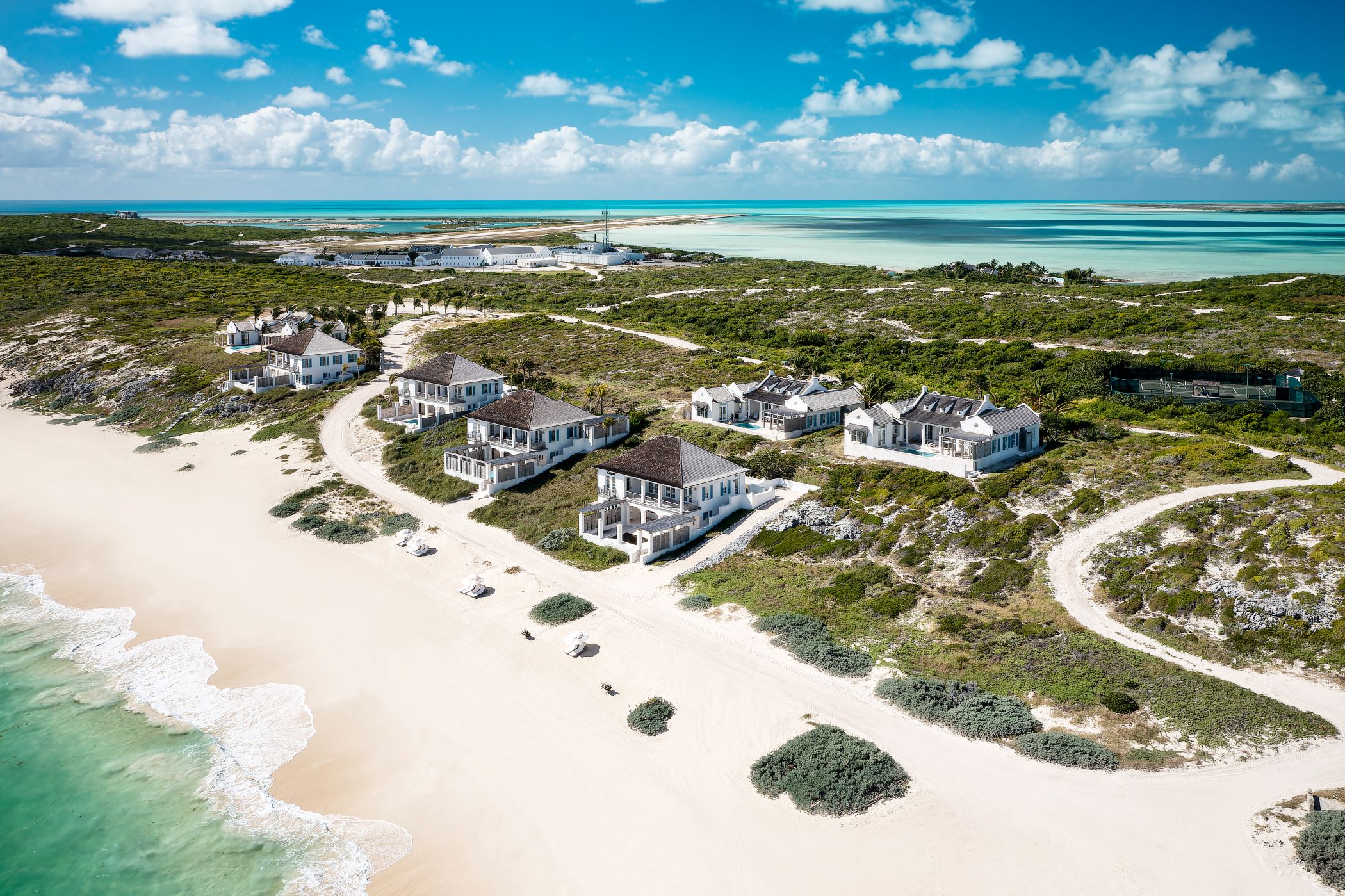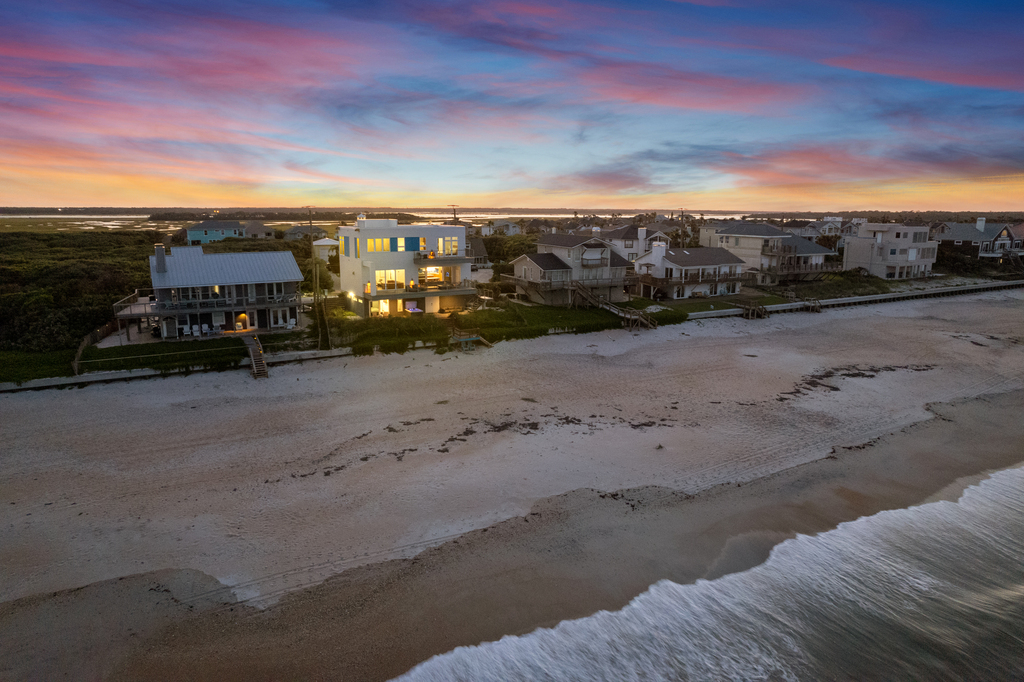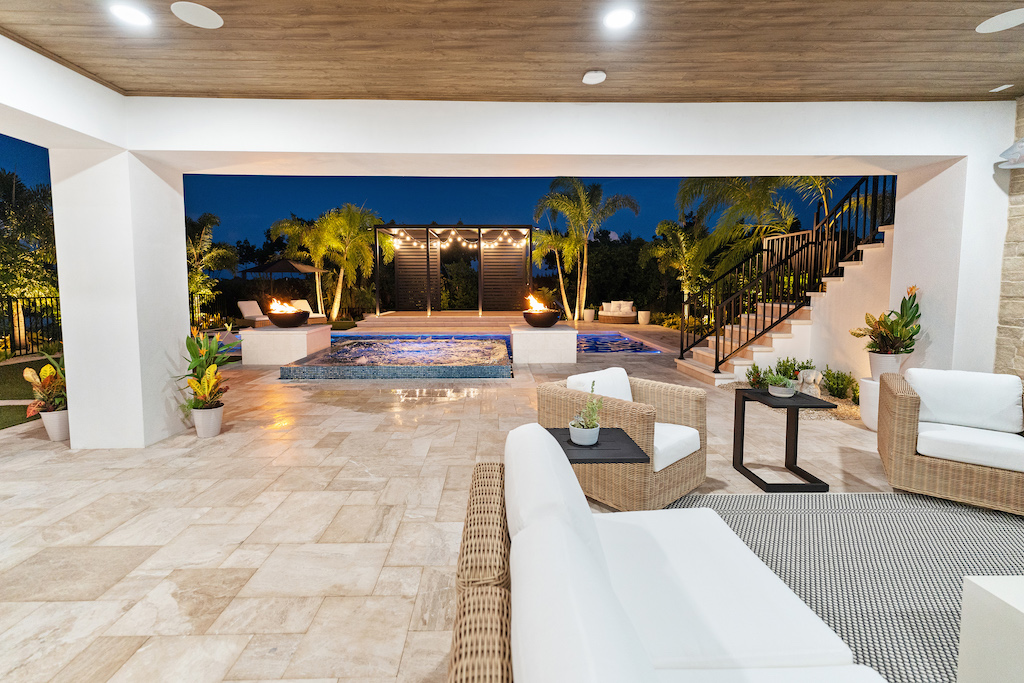This extraordinarily unique Victorian was completely rebuilt retaining the period influences infused with contemporary stylish updates throughout. A formal entry introduces the tasteful blend of both tradition and chic modernity experienced throughout. Graciously scaled rooms are featured on the main level, which includes a generous living room with fireplace, an adjacent family room with a dramatic wood accent wall framing the passage to the combined dining room, and kitchen. Coved ceilings, magnificent molding, spectacular rosettes showcasing exquisite contemporary lighting, and distinctive wall coverings enliven the interior.
A chef’s kitchen boasts a stunning 11-foot marble central island, an abundant custom cabinetry, premium appliances, and a wet bar. Enjoy direct access through French doors to the sizable back deck with built-in seating. A grand staircase accented with custom ironwork accents leads to each level. The second level is composed of a substantial master suite with a sitting area and ample walk-in closet with washer and dryer. The luxurious master bath has a dual sink vanity, soaking tub, and shower all showcasing sumptuous Calacatta Oro. Two additional bedrooms and a full bath are also on this floor.
The top floor has two bedrooms, each with its own bath. A large exercise/media room with garden outlooks, a full bath, a dry sauna, two bonus rooms, room for storage, and a three-car garage are all on the lower level. This unique property presents the ambience of history blended with a modernization befitting a sensational urban environment rich with character and style.
San Francisco, CA, United States
$3,500,000
5 Beds
5.5 Baths


