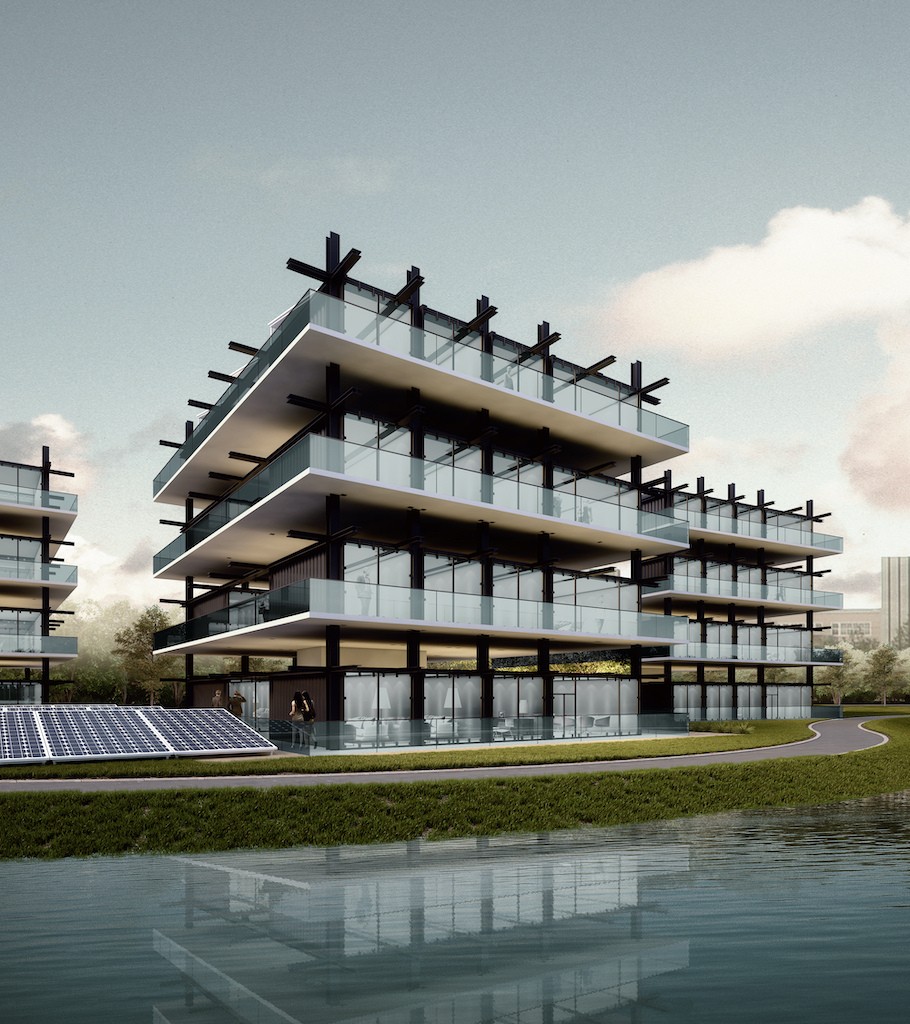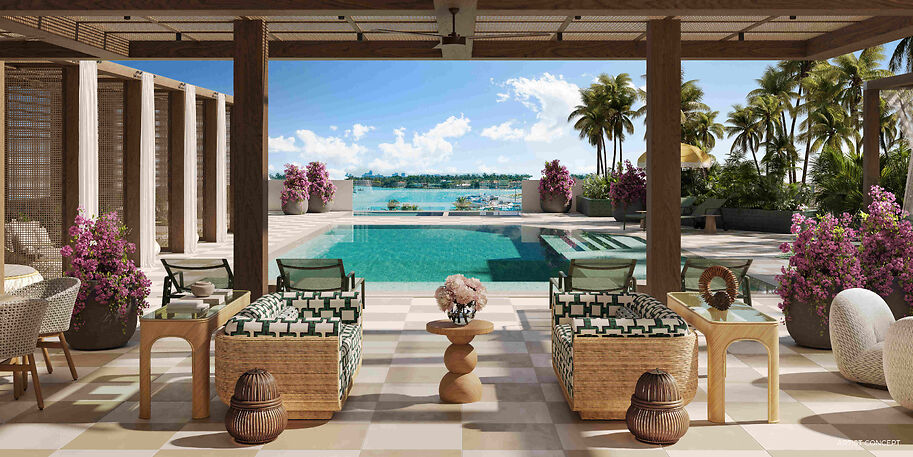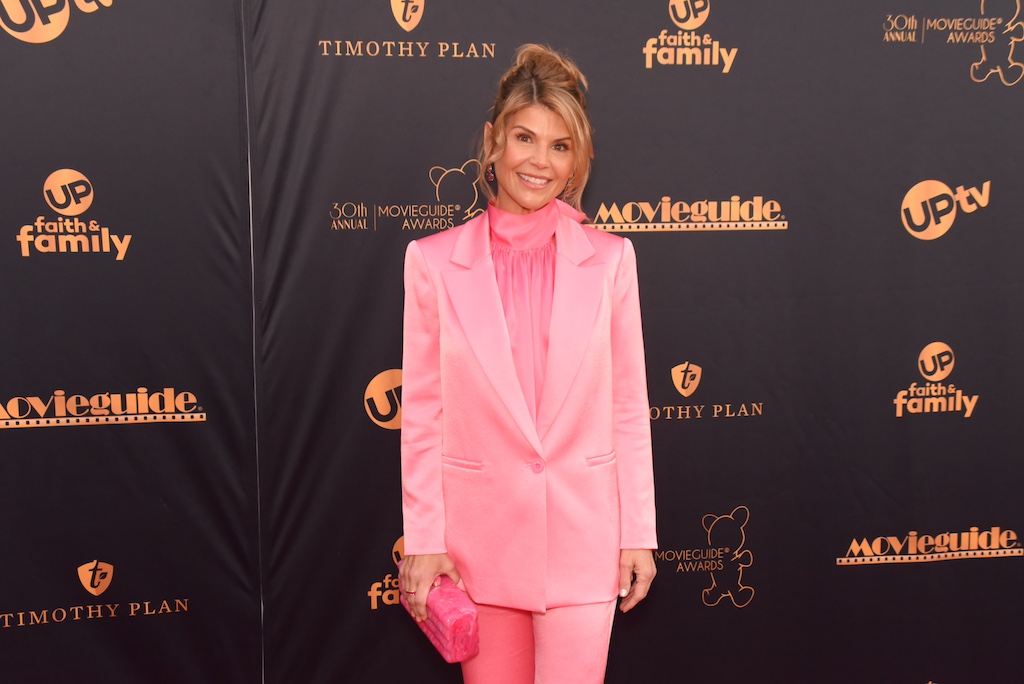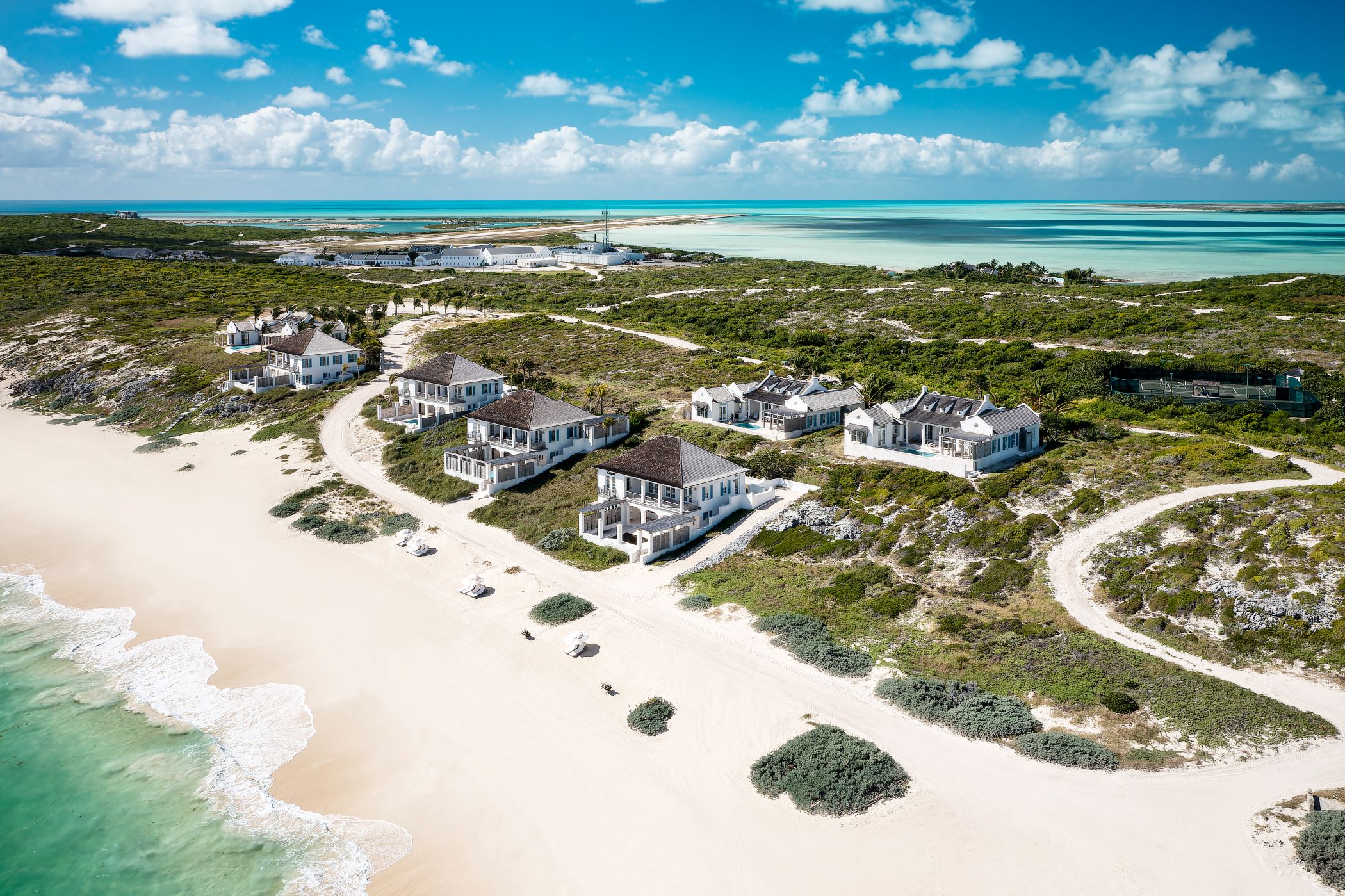
Hafsa Burt has been running her own studio, hb+a Architects since 2006. Her portfolio includes work at the San Francisco Airport, institutional buildings, multifamily buildings, hospitality, retail, medical office buildings, and custom single-family homes.
Hafsa recently took the time to speak with Haute Design regarding an affordable housing proposal her firm submitted for Melbourne, Australia.
Haute Design: Do you typically engage in projects overseas?
Hafsa Burt: We typically do seek work overseas and frequently respond to design challenges that tackle a unique set of problems and address larger social or environmental issues.
HD: How would affordable housing benefit the surrounding community? Is affordable housing a major issue in Melbourne?
HB: Melbourne, just like any growing metropolis, will need 1.6 million new homes to be constructed over the next couple of decades. This proposal was created for a design challenge where the task was to address the housing problems by creating affordable solutions. Solutions were meant to be varied enough to accommodate a diverse set of users from individuals to families.
HD: You mentioned this project included cutting-edge technologies. Could you tell us a little bit about what that entails?
HB: We stacked up shipping containers in a grid-like pattern, vertically and horizontally, and arranged them individually for smaller size units, and for the larger units, we combined configurations with two more containers. The grid is formed by structural members in a matrix-like pattern, with the containers sliding into the slots.
HD: You are known for creating environmentally sustainable buildings and spaces. How will this proposal for the affordable housing project follow suit?
HB: We take pride in thinking outside the box, so there is no one single formula for a problem, but rather a mindset rooted in experimentation. The overarching concept for this proposal is creating multi-family blocks which rely on renewable energy sources and therefore are clean in their operations. Energy usage is further monitored by onsite applications.
HD: What is the timeline regarding the next steps?
HB: The next steps are to further develop the solutions and to create configurations that aren't cuboid in nature. This way, the buildings can be constructed on infill sites no matter how small the area and further allow the building elevations to harness solar energy.
To learn more about Hafsa Burt or to contact hb+a Architects, CLICK HERE.






