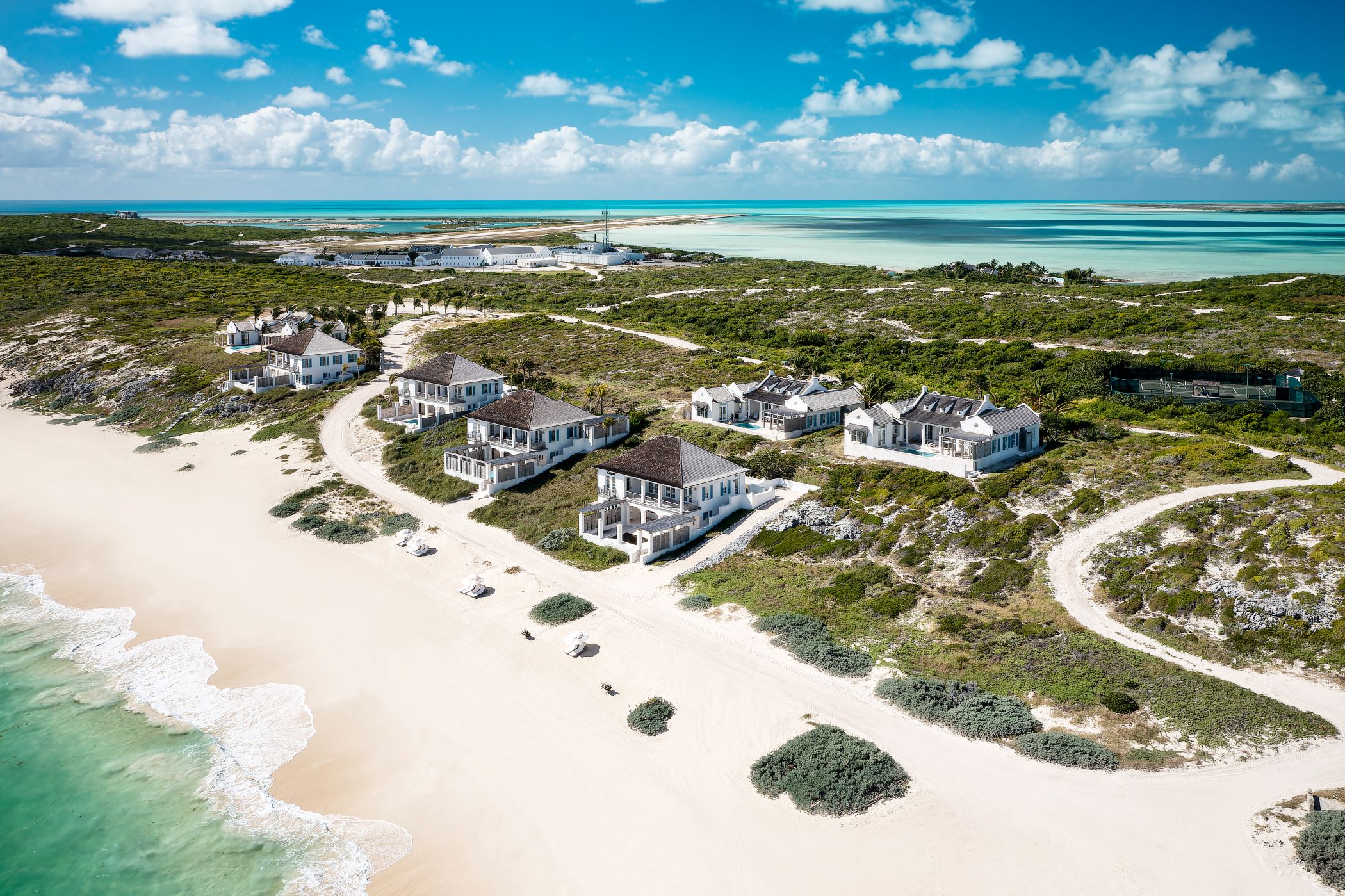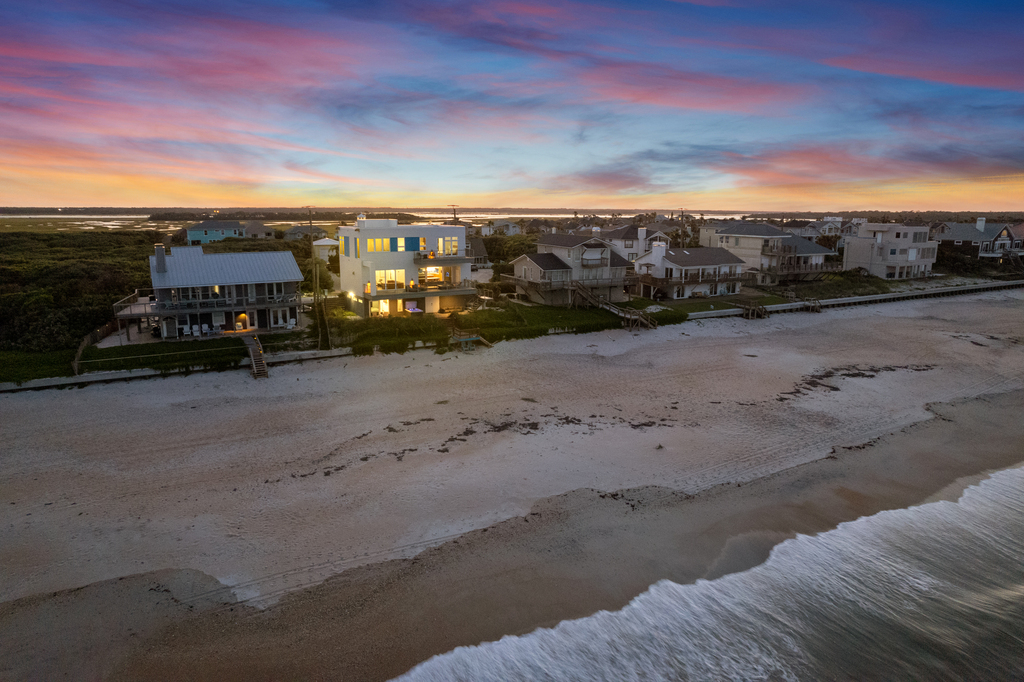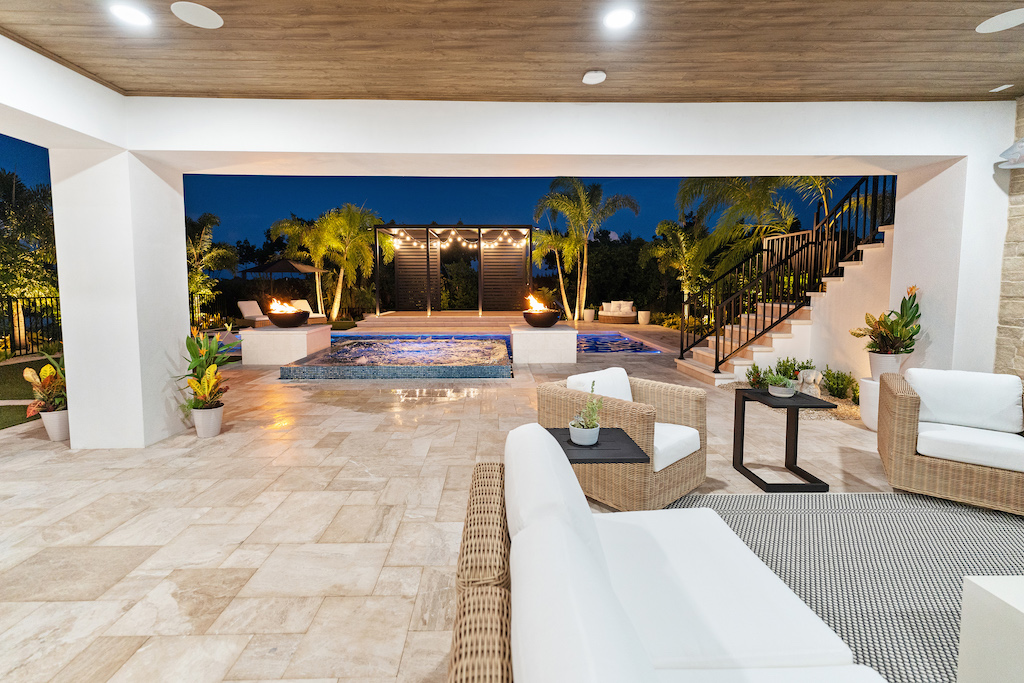The National Landmark Woolworth Tower is one of New York's most iconic skyscrapers and was once the tallest structure in the world when it was completed in 1913. Commissioned by F.W. Woolworth and designed by Cass Gilbert, the beacon of Downtown Manhattan has endured years of renovations and restorations—inside and out— which includes the restoration of the terra cotta detailed facade, decorative railings and the installation of Landmarks Commissioned approved new windows that are inspired by the original design.
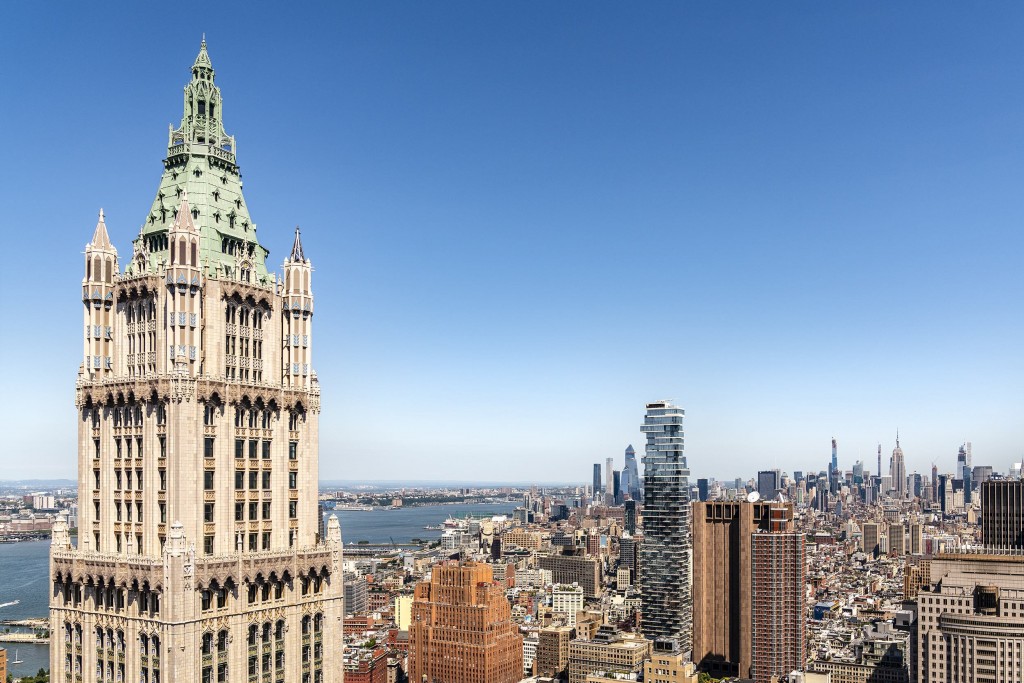
Photo credit: Chris Coe, Optimist Consulting
Cass Gilbert, the original architect of the Woolworth Building, was the primary inspiration for Thierry W Despont’s Landmark reinvention.
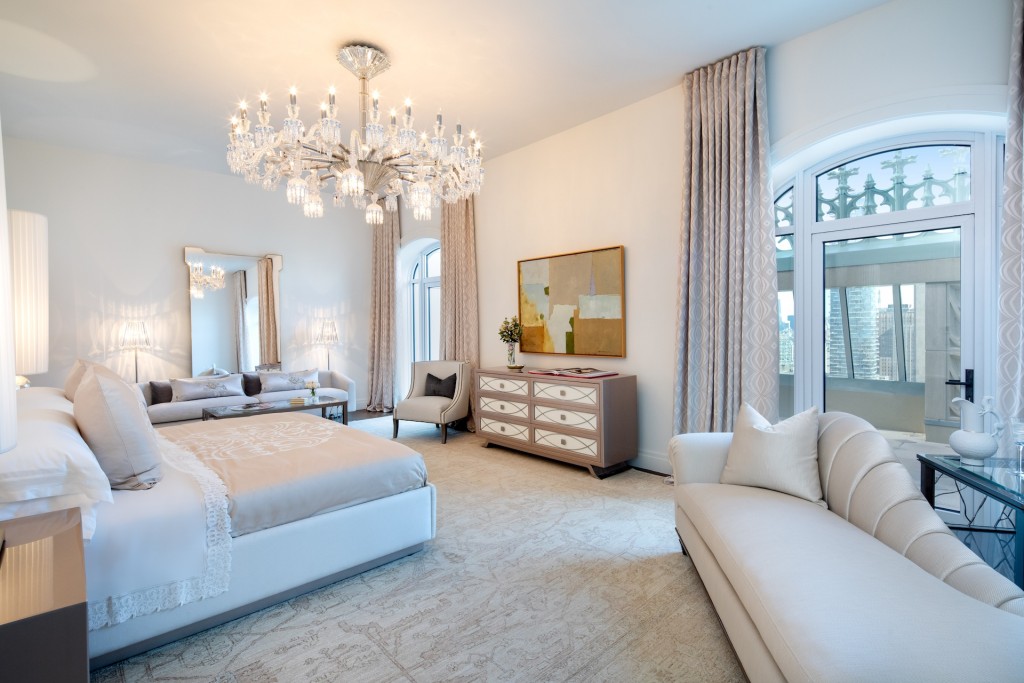
Photo Credit: Travis Mark
The entry bay is inspired by original Cass Gilbert drawings and is enhanced by a double-set of custom metal and glass doors and an illuminated glass marquee with bronze architectural detailing. Newly installed, technologically advanced high-speed elevators exclusively service the tower residential floors, bypassing the offices. Some bespoke touches include bronze elevator doors with tracery and cabs finished with walls of illuminated glass panels in oil rubbed bronze frames.
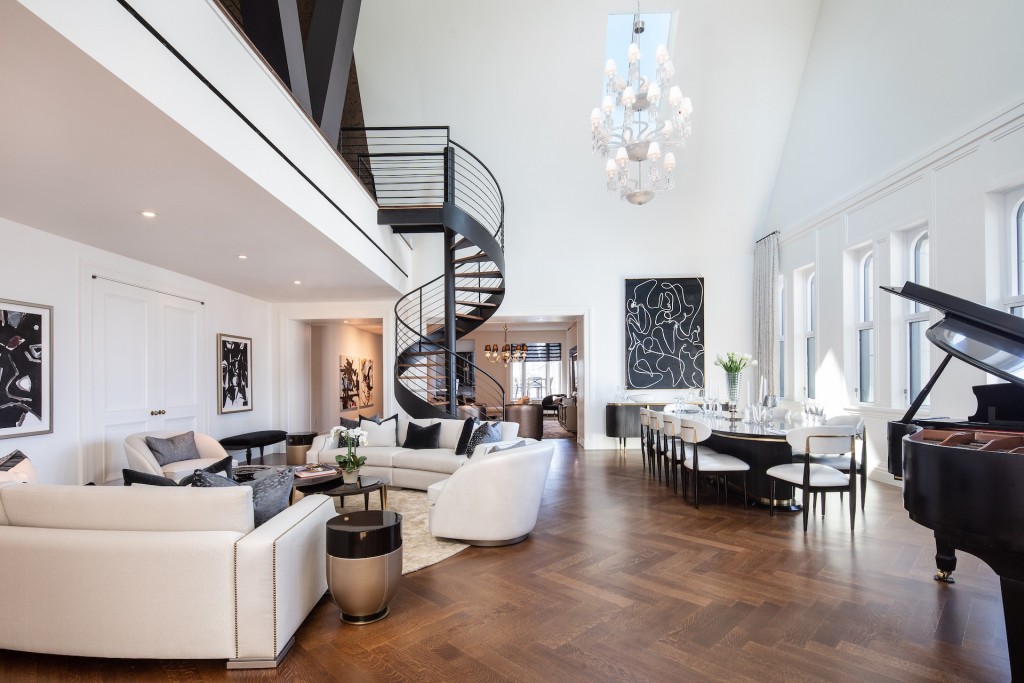
Photo Credit: Travis Mark
Starting on the twenty-ninth floor at an elevation of approximately three hundred and seventy feet are just thirty-four exclusive residences, each individually crafted by the Office of Thierry W Despont, the world’s foremost designer of extraordinary restorations and opulent private estates. Mr. Despont also oversaw the Statue of Liberty restoration, led the restoration of the Claridge’s London hotel, and is rejuvenating the legendary Ritz Paris.
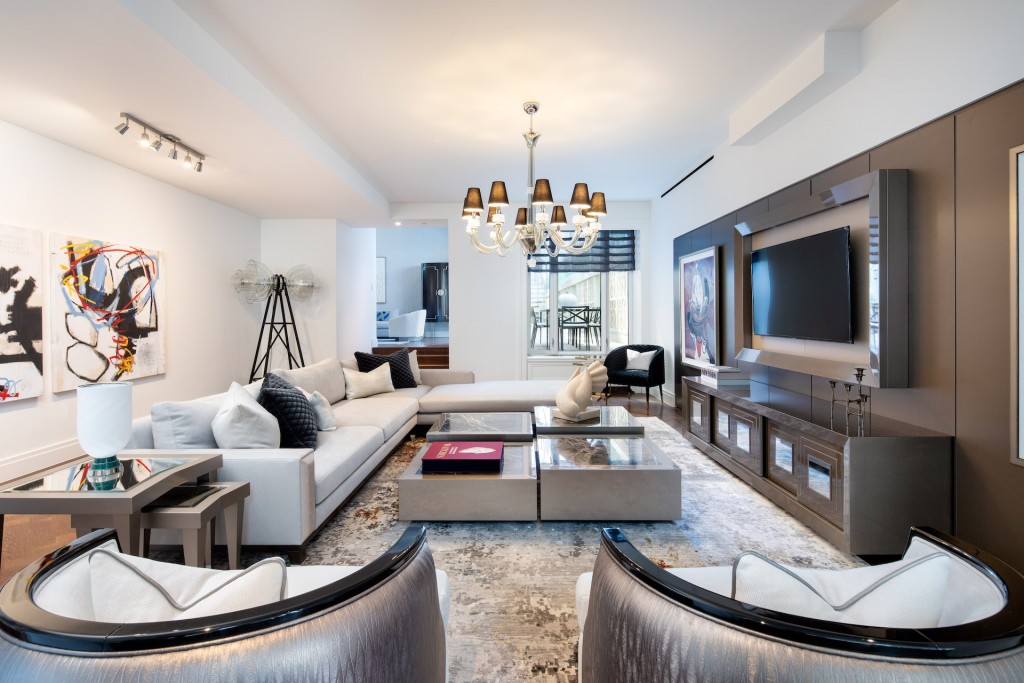
Photo Credit: Travis Mark
The Pavillion Residences boast dramatic spaces with cathedral ceilings, clerestory windows and private terraces with northern and southern exposures.
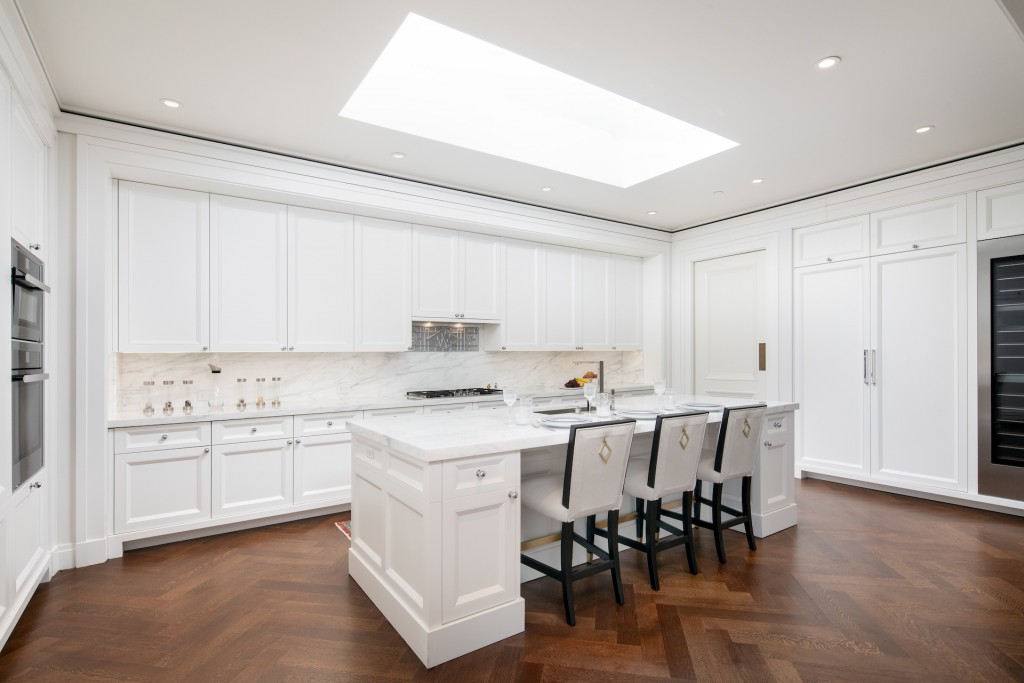
Photo Credit: Travis Mark
The interiors highlight baronial splendor with dark herringbone oak floors, solid maple panel doors, soaring ceiling heights—up to seventeen feet— and opulent marble bathrooms. The kitchen, which was also designed by the Office of Thierry W Despont also features statuary marble countertops and backsplashes and master chef ovens and gas cooktops. Bringing the tower into the 21st Century is a list of advanced technology such as Lutron integrated lighting systems with push-button control panels and individualized heating and cooling options for each room.
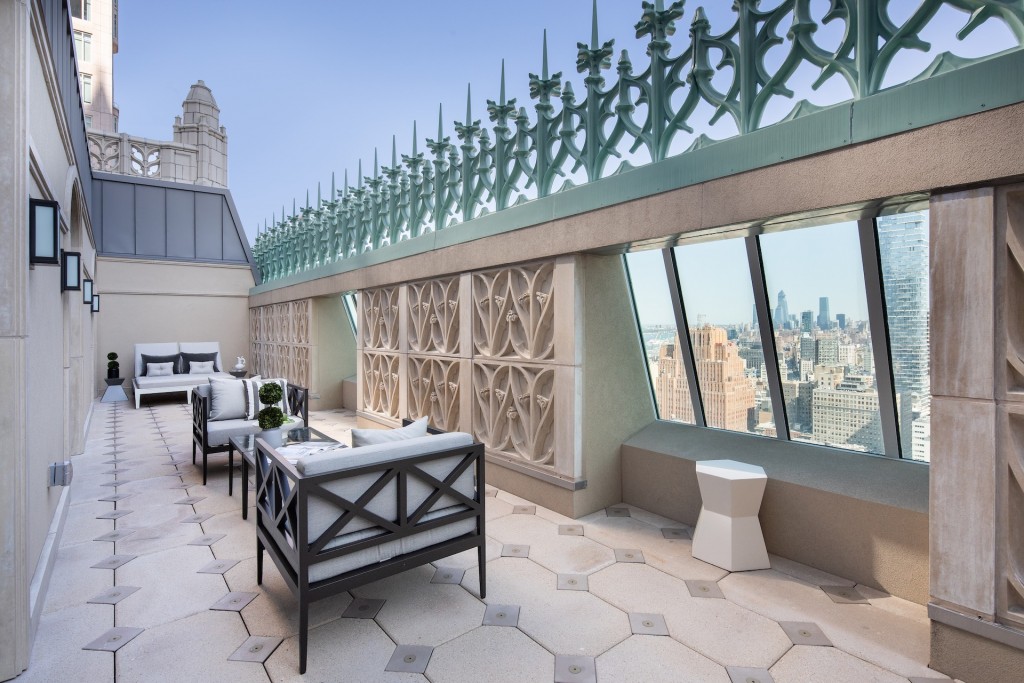
Photo Credit: Travis Mark
The real castle in the sky is the Pinnacle Penthouse, which is located on floors fifty through fifty-eight. Encompassing the legendary crown of the building, the penthouse presents a new level of luxury living. Residences are greeted by a two-story living room with a fireplace and three exposures, perfect for entertaining guests. As with all the rooms in the penthouse, grandeur is an understatement. The reimagined spiral staircase leads to the private outdoor observatory and is like having a staircase to heaven in your home. Due to its elevation, the penthouse has sweeping views of Manhattan, from the east to the west and everything in between.
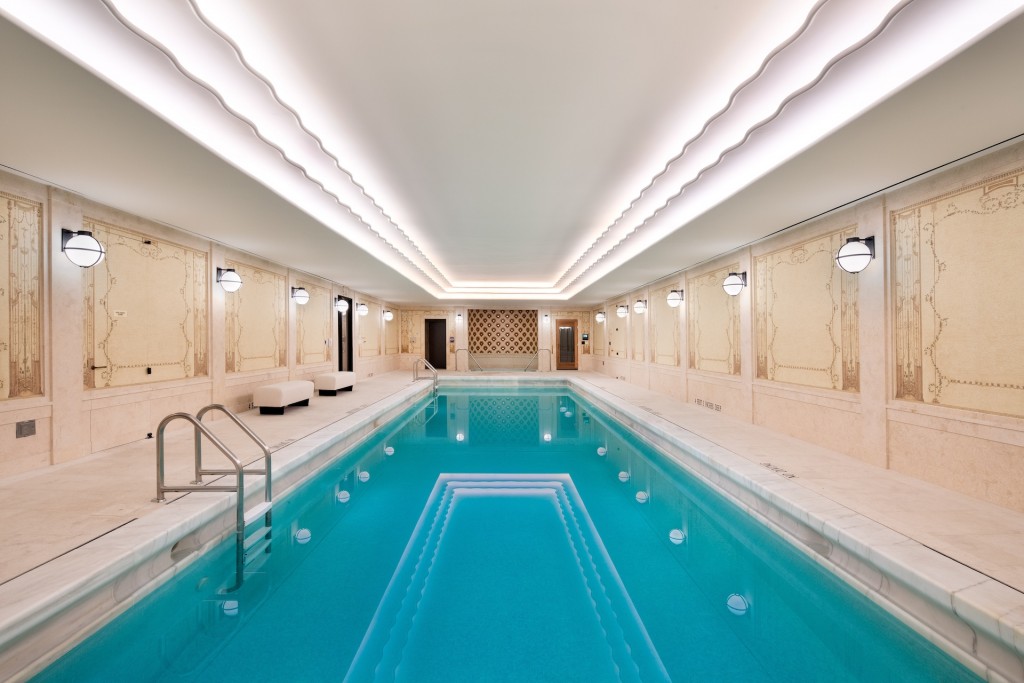
Photo Credit: Travis Mark
It doesn't stop there. The building's amenities are also just as impressive. The Woolworth Pool, which was originally commisioned by F.W. Woolworth and reimagined by the Office of Thierry W Despont, is now finished in Bisazza Mosaico and has been upgraded to include a sauna and hot tub. The Wine Cellar and regally designed tasting room are also spaces that have been brought back to life and includes private wine storage for each residence and is climate controlled at the optimal wine storage temperature. The building also features a fitness studio and the Gilbert Lounge, which is designed for discreet entertaining.


