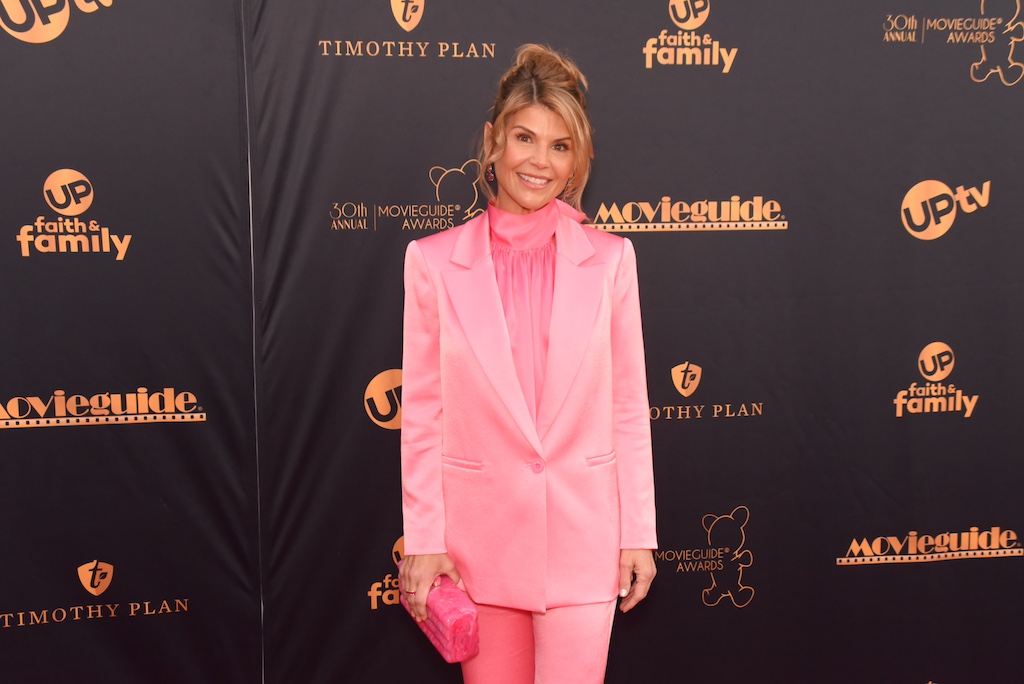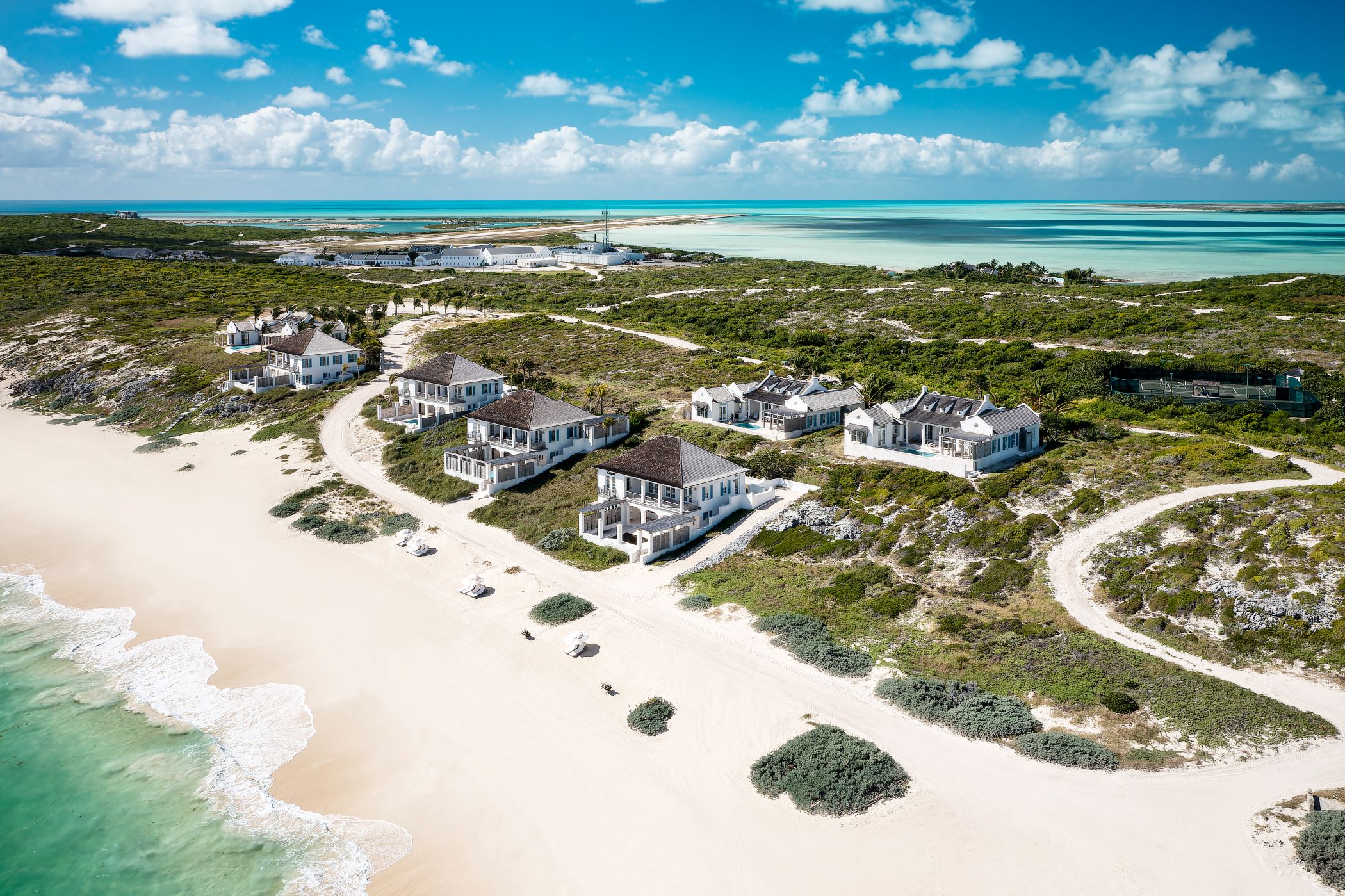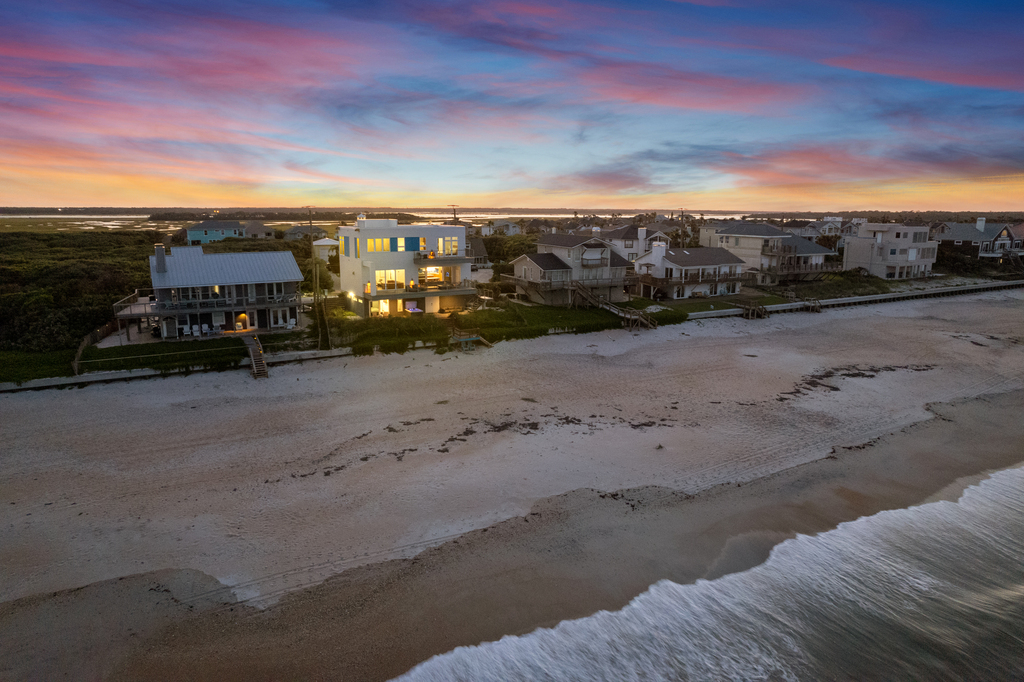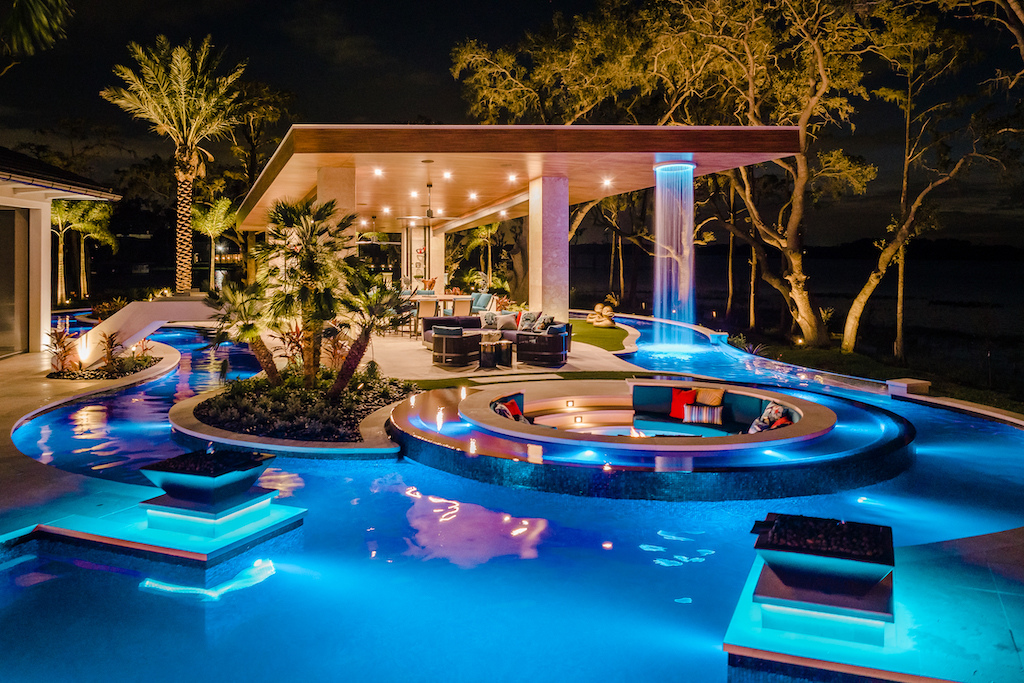
In the heart of Orlando, FL, the Ryan Hughes Design Build team has unveiled a masterpiece that redefines outdoor living – the Carmel Estate. This monumental project, initiated in the summer of 2019, showcases a breathtaking fusion of design, engineering, and sheer creativity. With a year dedicated to meticulous planning and permitting, followed by an additional eighteen months of construction, the result is nothing short of spectacular.
A Vision Transformed
From its inception, the client's vision for Carmel Estate was clear – they sought a grand outdoor living space that could effortlessly transition from hosting corporate gatherings to providing a private oasis for quiet family moments. The overarching theme was bold and colorful, catering to the client's penchant for over-the-top design. This theme drove the project towards creating a space that was not just about aesthetics but a backyard resort offering endless possibilities for entertainment and relaxation.
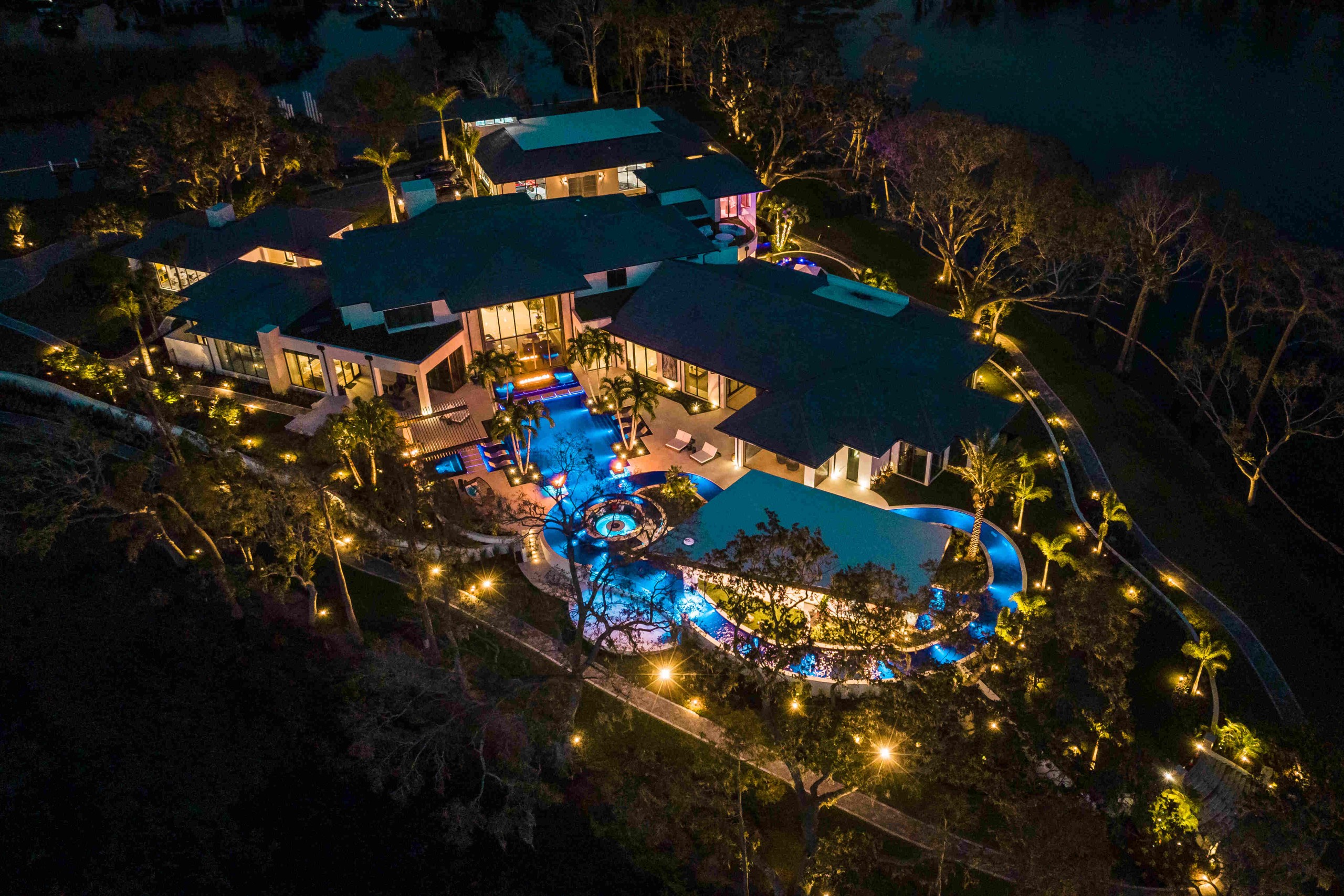
Seamless Design Integration
Maintaining harmony between the front of the home and the backyard/pool area was paramount. The entire property is unified through custom-designed water and fire features, lush landscaping, and outdoor lighting. The result is an ambiance that seamlessly flows from the front entrance to the heart of the backyard. Vibrant colors, artistic murals, and meticulously crafted hardscapes are brilliantly accentuated by custom lighting, turning every element into a work of art.
Balancing Nature and Innovation
Achieving a balance between natural and synthetic elements was a central challenge. Natural stone accents complement sleek tiles, while organic murals and custom-made features bridge the gap between organic and synthetic materials. Landscaping plays a vital role in softening the synthetic elements, with the property's natural lake providing a stunning backdrop. Innovative design features, like the radius acrylic window in the lazy river, offer high-tech perspectives of the surrounding natural beauty.
Challenges and Triumphs
The construction of Carmel Estate presented formidable technical challenges. All the equipment for the property's five bodies of water is concealed in a 10’x20’ underground vault, with the water column alone pushing an impressive 550 gallons per minute. This project demanded meticulous planning and engineering expertise, and the result is a testament to the team's dedication.
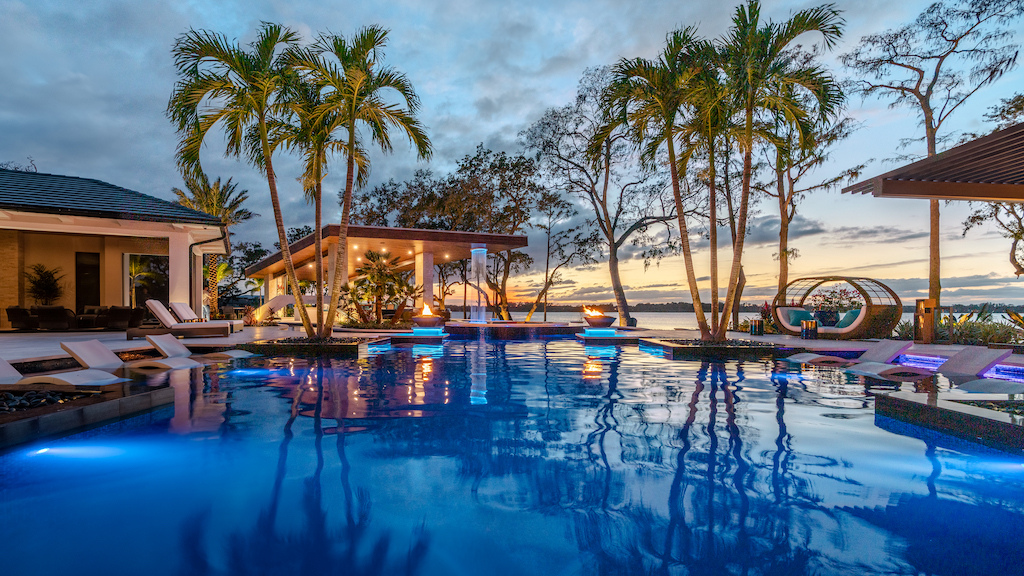
Aqua Art at its Finest
Among the project's numerous water features, one stands out as the "aqua art" centerpiece – a water column that cascades from the cantilever pavilion roof into the lazy river below. When illuminated, this feature sparkles and captivates guests as they float along Carmel Estate's waters, adding a touch of magic to an already enchanting setting.
A New Definition of Outdoor Living
Carmel Estate, with its multiple levels of glistening waters, sunken fire pits, and luxurious lounging areas, embodies a new era of outdoor living. It goes beyond being an extension of the interiors; it stands as a primary living space in its own right. From the geometric turf design at the entrance to the cantilever pavilion, every element is an invitation to embrace the outdoor lifestyle.
Ryan Hughes Design Build has truly outdone themselves with Carmel Estate, pushing the boundaries of outdoor design and creating a space that redefines luxury and innovation. This extraordinary project serves as a testament to their commitment to turning dreams into breathtaking realities. Carmel Estate is not just a property; it's a testament to the artistry of outdoor living.


