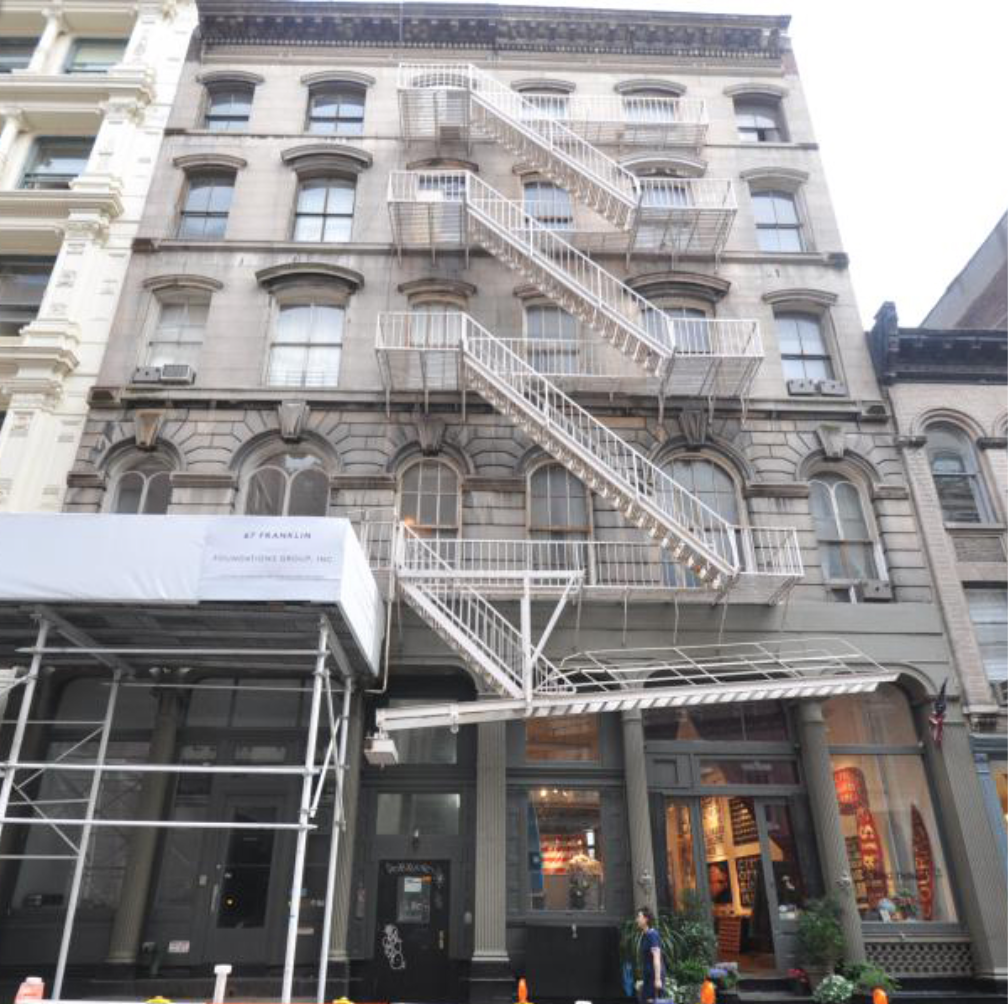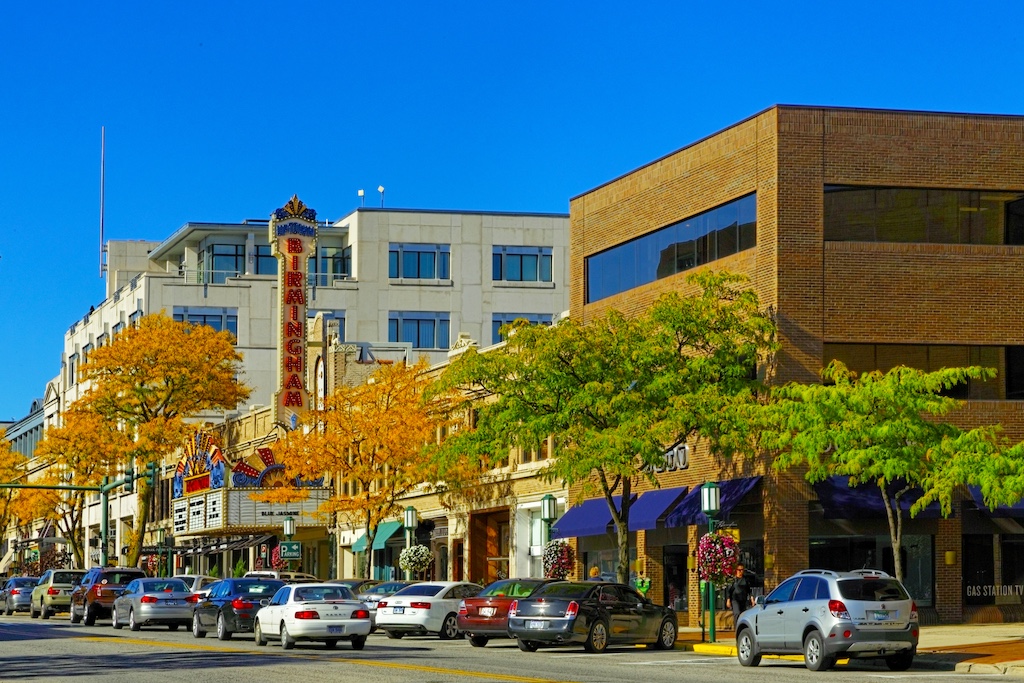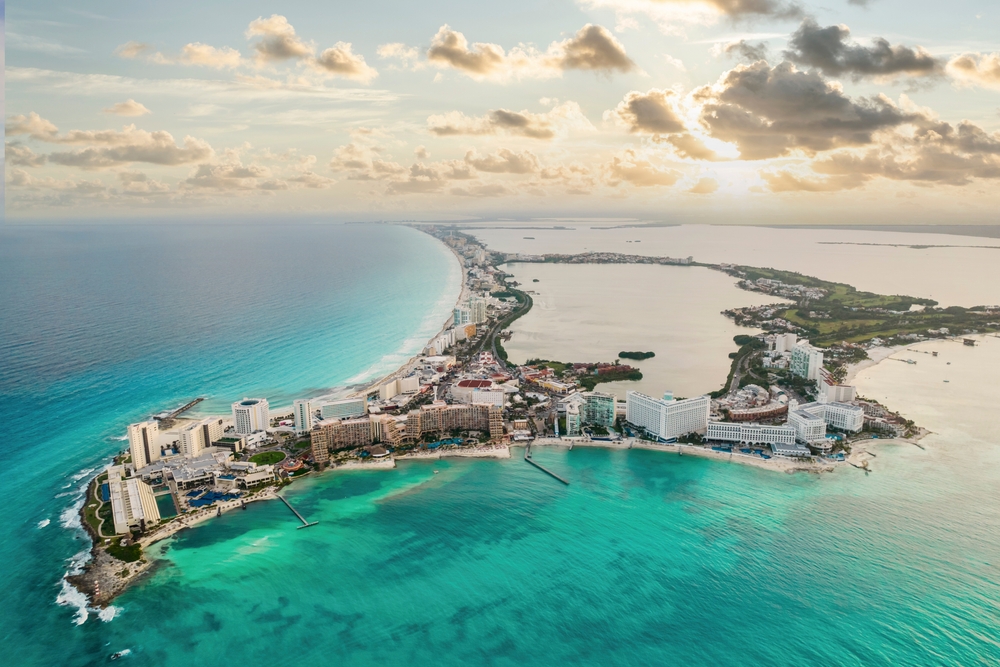Eight is enough.
In fact, it’s too much for the owners of 71 Franklin Street in Tribeca. So they’re scaling back the eight-unit, five-story condo building—converting the 52-foot-wide edifice into one eye-popping single-family mega mansion with at least seven bedrooms and 18 baths spanning nine levels of living space. The numbers are so staggering, it’s practically math. Speaking of staggering math, the mansion can be delivered furnished for an estimated $65 million, or can be purchased clean for a mere $50 million (and then renovated).
According to The Wall Street Journal, Turret Collaborative Architects has been commissioned to convert the multi-unit space into a ludicrous 20,000-square-foot Vanity Land for some über wealthy, wine sipping, art collecting, basketball playing narcissist. Goodbye to current façade, fire escapes, window air conditioners, and residents! This condo configuration and interior walls will be demolished in favor of a plunge bath, climbing wall, rooftop farm, and a two-car vertical lift garage. And that’s not all.

Owners of this eight-unit Tribeca building intend to convert it to a seven-story, 20,000-square-foot mega mansion that will be sold for an estimated $65 million to a wealthy person who will have little reason to ever leave home.
The proposed sprawling mansion will boggle (and perhaps break) the imagination. The home will be ready-made for work, relaxation, leisure, entertaining, and virtually everything else—with its home office and conference room, gym and glass-walled yoga studio, 59-foot lap pool, 540-square-foot recreation room, and even a spa (with a shower, treatment room and sauna). Will the eventual owner ever need to leave the house? While most wonder why they never use their little office nook, this owner will contemplate the frequency of Spider-Manning the massive climbing wall by the stairs. Or the owner could set up Duke-Wisconsin-style contests on the regulation basketball half-court.
Room service? No problem, two staff quarters will be on call. Plus, there’s a nanny suite, children’s playroom, and kid’s study. Entertaining? Try the music room, 20-seat home theater, 540-square-foot art gallery, or the 235-square-foot wine cellar and tasting room with terrace. Whatever floats your boat (sadly there are no proposed gondolas or gondoliers…yet). Security?—check. There’s a “valuables storage” in the duplex walk-in closet and just in case Jodie Foster buys it, there’s a hidden panic room with self-sufficient power and reinforced walls, floors, and ceiling.

The new mansion will boast an urban rooftop farm, climbing wall, wine tasting room, art gallery, basketball court and panic room.
Plans are in place to convert the 52-foot-wide building into a home, which is listed with Leonard Steinberg of Compass. Buyers have the option to build-out themselves, by which the property can be purchased as raw space for $50 million, Steinberg told The Wall Street Journal. Converting the building would take 18 to 24 months, he said.
The 71 Franklin building was constructed in the mid-1800s and originally intended for industrial purposes. Since 1968 it has been owned by Mordy Lipkis and his family, and it has since been converted to apartments. The property became a favorite haunt for artists who may be permitted to visit the art gallery if the new owner is so generous. Currently, the building only has one residential and one retail tenant, who will be leaving the premises soon. Rising Tribeca real estate values compel the family to let the property go—for a fortune.
According to proposed plans, the architectural features of the mega mansion sound like a prank (a math prank)—a 10-story stairwell, 24-foot ceilings, a 25-foot bridge (yes, a bridge inside of the house), another mezzanine bridge (two bridges!), and a 53-foot-long cast-iron façade with a six-bay arched arcade. This could be the headquarters for a new Roman Empire.
The living space? A fourth-floor living room is 1,325 square feet with a three-story fireplace. There's no word on whether this fireplace comes with its own fire department, but we'd call three-story flames a bonfire. The 650-square-foot formal dining room has a balcony and skylight (dwarfing the informal 220-square-foot dining room with its grill). Throw in the rooftop amenities for good measure—terraces, kitchen and grill, urban rooftop farm, bar (one of many in the home), hot tub, outdoor shower and the home is complete.
Of course there’s not enough space (or time) here to mention everything—like the heliport. Just kidding. A heliport would be over the top.





