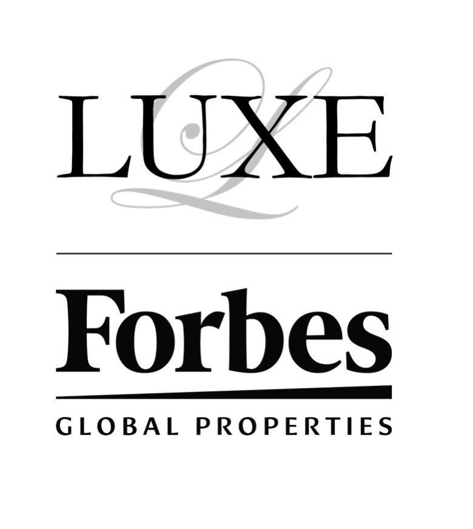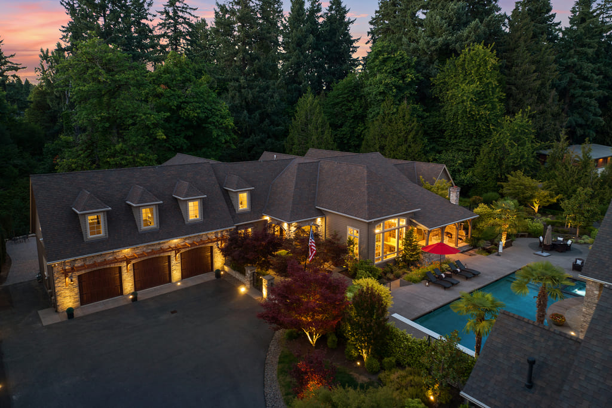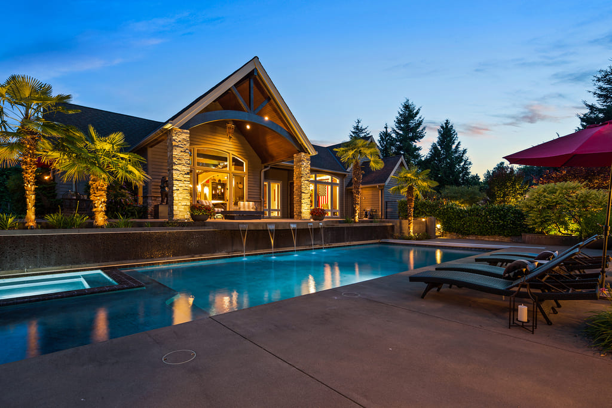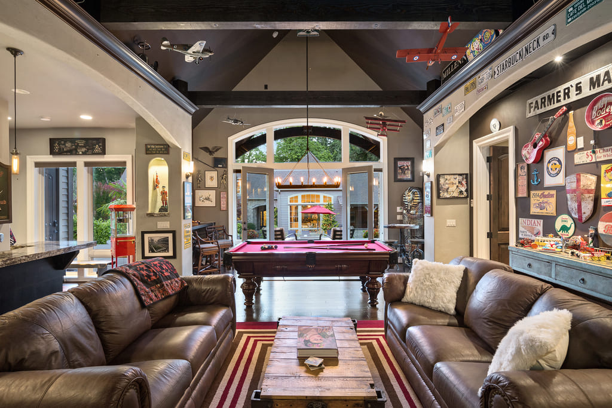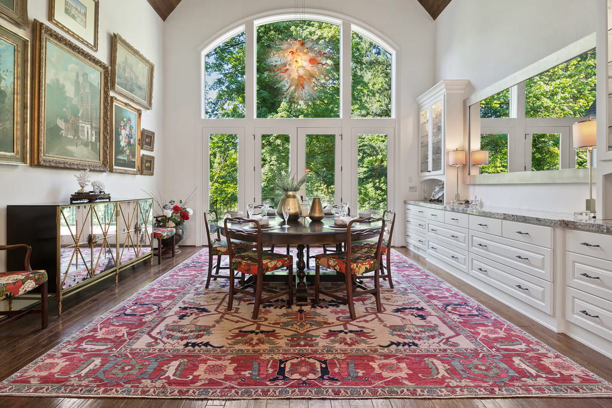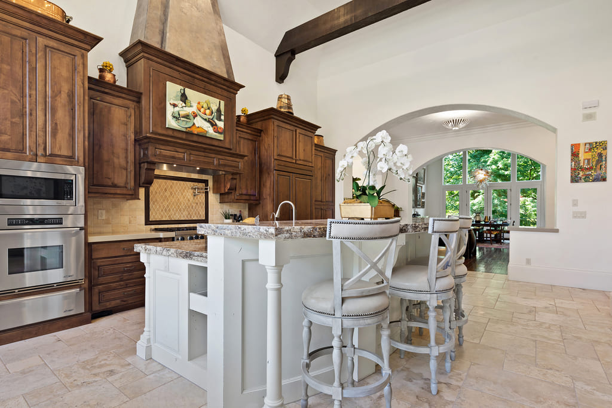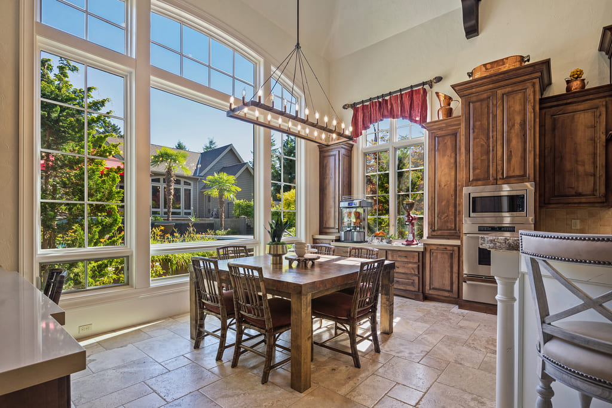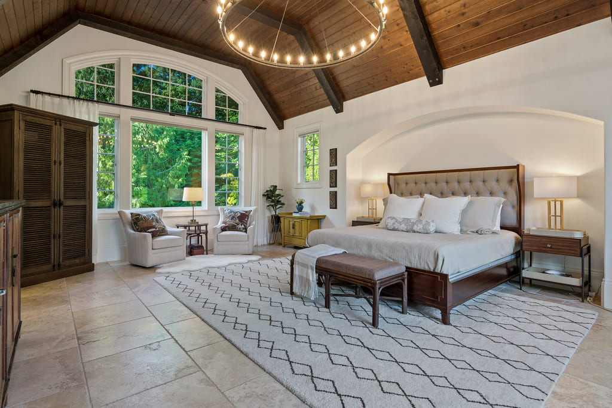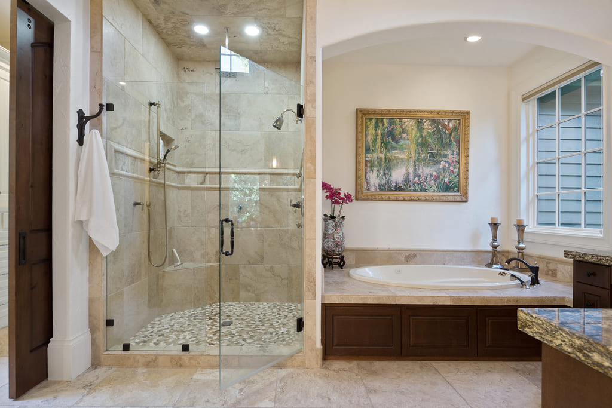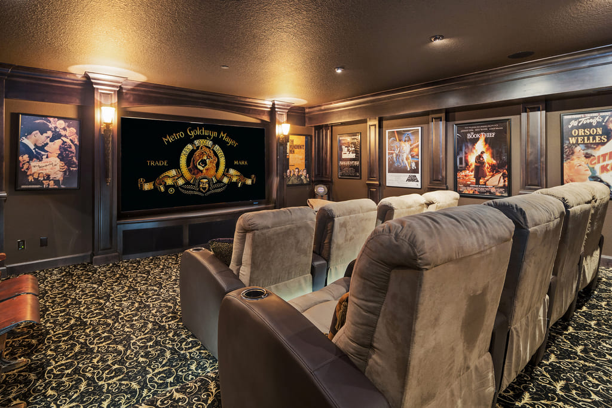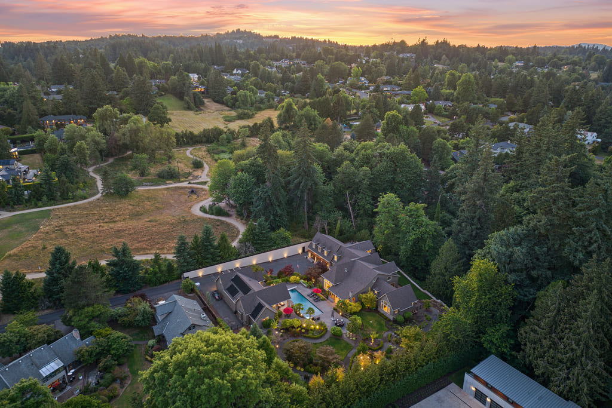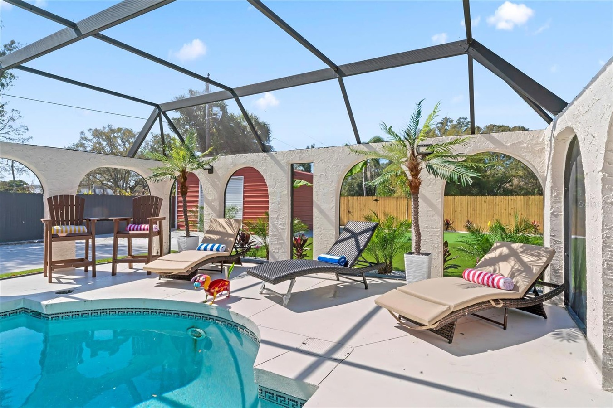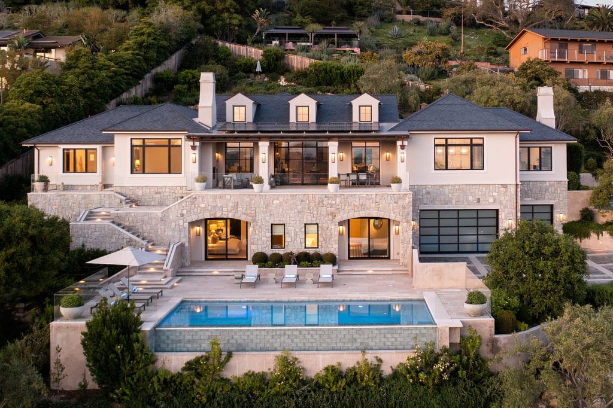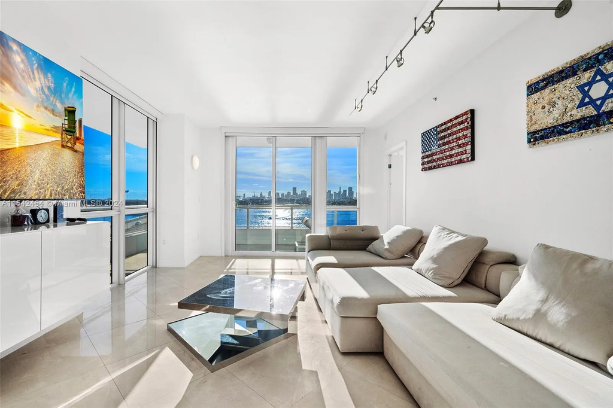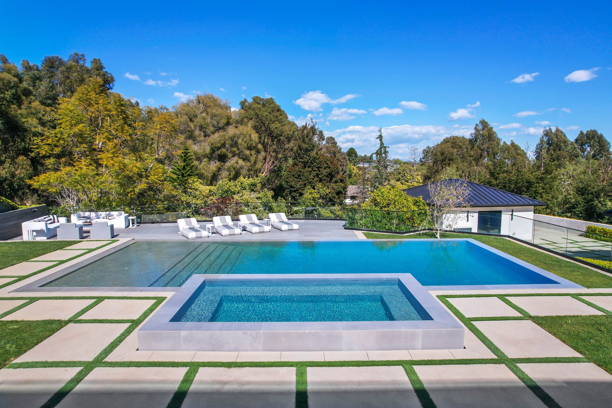Terry Sprague of LUXE Forbes Global Properties presents
When every day feels like a private luxury resort getaway, you are living in a truly special home. Luxurious amenities and surroundings make you feel pampered and comfortable, enhancing this vacation where you live lifestyle. This remarkable and peaceful property includes unique features and spaces to fully enjoy luxury living and vacationing. When you vacation where you live, you are in charge of the guest list and it can be as exclusive as you want!
This incredible estate, tucked away in Lake Oswego’s highly desirable Forest Highlands neighborhood borders a quiet 6.8-acre nature park and features an epic pool house, a pool terrace that is the envy of a five-star resort, and a beautiful custom-designed and built home. It’s one of the most spectacular vacation-where-you-live properties you can imagine. Built by John Tercek’s highly respected Stoneridge Custom Development and designed by high-end design expert Curt Olson, principal of Olson Group Architects, this home comes with an impressive pedigree. Add in luxurious finishes including hand-troweled plaster walls, Schumacher wallpapers, and Travertine floors and you have an absolutely winning combination.
Soaring ceilings highlighted by dark, wood beams, large windows framing the lush, private views and a layout ideal for entertaining and casually elegant living welcome you as you step inside the foyer. An arched motif carries throughout the home from the double, iron, and glass front doors to entryways and windows lending a touch of European countryside influence to the overall aesthetic. The front doors are a unique design with wrought iron ornamentation that is also a functional screen with an operable glass panel behind it that can be opened to allow the breeze through while remaining securely locked. Picture guests arriving and though these beautiful doors are closed, the windows are open, casting a warm glow and allowing the laughter and music of the party inside to greet them.
Dark hardwoods lead into the formal dining room where the flat-top wood vaulted ceilings soar to almost 18 feet. The space can accommodate a large table to seat everyone for holidays and special celebrations and a granite-topped built-in buffet offers convenient storage of everything you need to set a splendid table. French doors open to the back deck, creating a perfect place for outdoor cocktails and entertaining. The spectacular kitchen is a chef’s dream and is certain to be everyone’s favorite gathering spot. Featuring travertine floors, gorgeous, dark-stained custom cabinetry, and a walk-in pantry, the space is organized around an oversized central island boasting massive granite slab countertops where a sink and two Kenmore Elite dishwashers are located. The six-burner Viking Professional range includes a pot filler and is surrounded by quartz countertops. The Dacor wall oven and warming drawer are conveniently close as are the SubZero refrigerator and LG microwave. The breakfast nook overlooks the patio and pool with a floor-to-ceiling arched window and includes a juice bar/coffee station with additional storage. A custom motorized screen installed on the exterior windows allows sunlight in without a harsh glare.
The adjacent living room has a wall of sliding doors that open to the covered patio for easy indoor/outdoor living and entertaining flow. The arched gas fireplace features a stone surround that extends to the flat-top vaulted ceiling and a rustic wood surround. Custom-built metal and wood barn doors open to the entertainment nook where the TV can be hidden from view when not in use, and specialized speaker cabinets hide the media and audio components. Audio speakers are discreetly installed in the den, dining, family, kitchen, library, and gym, as well as the pool and back decks. Step outside to the patio where an ilFornino pizza oven and a DCS grill are built in, as well as storage spaces with stainless steel doors. The cozy wood-burning fireplace includes a handy gas starter.
The impressive pool and terrace are sure to be the go-to spot for outdoor fun. Featuring a gorgeous waterfall feature, the inviting solar-heated pool includes a jacuzzi and a Baja shelf, a wide top step leading into the pool where you can keep cool and relax with in-water chaise loungers. The pool deck is wide with ample space for chaise lounges, umbrellas, patio heaters, and high-top tables for poolside entertaining. The curved area at one end is the perfect spot for outdoor dining under palm trees and magnolia trees. The surrounding landscape is gorgeous and beautifully lit at night with flat lawns and mature trees and plants including Chinese maples, flowering cherry trees, lilies, rhododendrons, and roses bordering gravel paths that meander throughout the grounds.
The adjacent pool house, built in 2013, is an amazing place to entertain and includes a studio/office perfect for a second home office or project space. The covered patio with a steeply peaked roof supported by a thick, king post truss provides a shady vantage point to enjoy poolside activities and seating around a fire pit. Step inside to the vaulted bonus room which includes a stage at the far end of the room and wired for full DJ equipment setup. With ample space for a full-sized pool table and a spacious seating area, this is an exceptional addition to the home’s substantial recreation and entertaining areas. Featuring a gas fireplace with a stone surround and an industrial-style mantle that blends nicely with the rustic beams that soar overhead, the space includes a full bar with space for seating and custom cabinetry. Plenty of countertop space for snacks and drinks and the Marvel beverage fridge will keep everything cold. A Sharp microwave and Kenmore dishwasher are also located in the bar area.
The adjacent workspace was once the studio of a sculpture artist and features diamond plate floors with splashes of paint that memorialize its creative past. Currently in use as a fantastic home office with a wonderful view of the pool and convenient half-bath with a Toto washlet, this space transitions into a convenient project area separated by barn doors. A motorized lift allows for easy access to the large attic for storage and the separate two-car garage can also be accessed from this area. The opposite end of the pool house includes a full bath and laundry room. RV parking is located along the back of the building.
The serenely luxurious primary suite is located on the home’s main floor. Separated from the rest of the house by a long hallway where a 1/2 bath featuring Schumacher wallpaper and the main home office is located, the primary suite feels like a separate wing. The bedroom features a wood-paneled flat-top vaulted ceiling with a modern industrial hoop chandelier elevating the aesthetic. Automatic Hunter Douglas shades cover the huge windows when needed and the upper arch is tinted to soften the natural light. The exquisite ensuite bath is a true spa retreat with large-scale travertine tile floors and an oversized frameless glass shower with five shower heads. A jetted tub sits alongside a spacious L-shaped vanity with two sinks and a seated makeup table, both with granite slab countertops. The attached dressing room features boutique-style custom cabinetry and crystal chandeliers to complete the elevated design. Ample custom cabinetry options including shoe storage and built-in drawers make this a clothing lover’s dream. The space also includes a full-size stacked washer/dryer.
The home office is conveniently nearby and includes a built-in double desk and a custom area rug atop the hardwood floors. French doors lead outside to the deck overlooking the backyard. Next door, a staircase leads upstairs to one-half of the upper level. This clever design creates a private guest suite with a spacious bedroom with a vaulted ceiling and a large, arched window, a lovely ensuite bath with quartz countertops, a jetted tub, and a frameless glass shower. The walk-in closet includes a washer/dryer and access to a fully finished storage space or bonus room.
The main floor’s opposite end is home to a bedroom with a full bathroom across the hall with Thibaut wallpaper and a frameless glass shower. The enchanting library at the end of the hallway is designed with a nod to one of the world’s most recognizable offices, the library features a custom rug patterned with white stars and custom built-in shelves with a rolling library ladder for easy and stylish access to the upper shelves. Large windows offer amazing natural light and views of the backyard. A door leads outside to the deck that spans most of the back of the home. Overlooking the newly landscaped backyard that includes newly planted sod, cherry, pear, and yew trees plus a terraced garden featuring berries and herbs.
The second half of the upper floor is accessed from the nearby staircase. This portion of the upper floor includes three bedrooms that share two separate hall baths. One bath features a Thermasol Pro Series steam shower, convenient to the spacious adjacent exercise room. Featuring mirrored walls and rubber gym flooring, the exercise space is large enough for multiple fitness machines, weight racks, and workout equipment. Finally, the craft/hobby room completes the level.
The home theater room’s entrance sits behind an ordinary door near the library but the first hint there’s something special is the velvet rope that extends across the doorway. Head down the plush, carpeted stairs to the in-home movie theater where tiered seating ensures every seat is a good one. The Stewart screen spans one wall with a Sony projector overhead. All the media components are housed in a media cabinet situated next to the kitchenette that includes a Marvel beverage fridge. The ground-floor patio and fully fenced backyard can be accessed from this room.
Upstairs, the main laundry room leads to the attached three-car garage. When you enter this gated haven, the driveway borders a newly built privacy wall ranging from 12’ to 18’ feet tall separates the property from the nature park next door. However, the homeowners wisely constructed a wide door with a keypad lock for easy private access – grab a bike from the garage and head into the park where five miles of trails loop through the native habitat with Hawthorne trees, a stream, and a wetland. Opened in 2021, the park includes an interactive sculpture called “Nest” by local artist Hannes Wingate consists of a U-shaped structure woven by hand from branches gathered from the park. The artist is also known for The Burnside Nest, another public artwork located on the east side of the Burnside Bridge at Northeast 3rd Avenue.
Meticulously designed, inside and out, this gated estate is a wonderfully private destination that feels far away from its central Lake Oswego location. Sitting on 1.88 acres, this is a place where you, your family and your friends can gather and vacation where you live. Just a five-minute drive from downtown Lake Oswego’s Farmer’s Market, restaurants, and shopping, this location is as convenient as it is quiet. If you ever want to leave your private retreat, PDX is about 30 minutes away and Lake Oswego has easy access to freeways in all directions.
Address: 951 Atwater Rd, Lake Oswego, OR 97034
Price: $6,795,000
Photo credit: Steven R. Haning Photography
For more information about this home or other luxury properties in Oregon, please contact LUXE | Forbes Global Properties at info@luxeoregon.com.
LUXE Forbes Global Properties is one of the exclusive real estate companies representing the Oregon & Washington (SW, Central & Eastern) real estate market as a member of the Haute Residence Real Estate Network. View all of their listings here.

