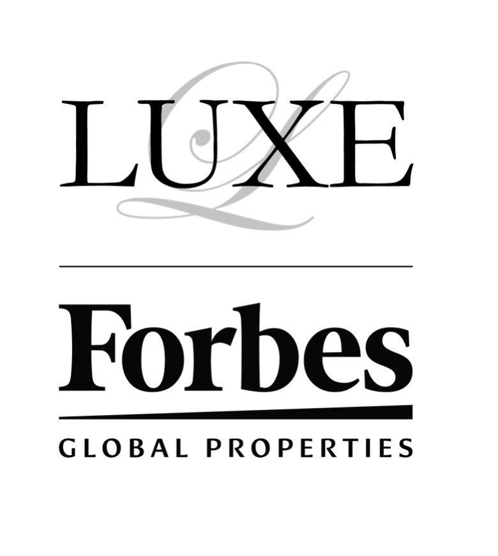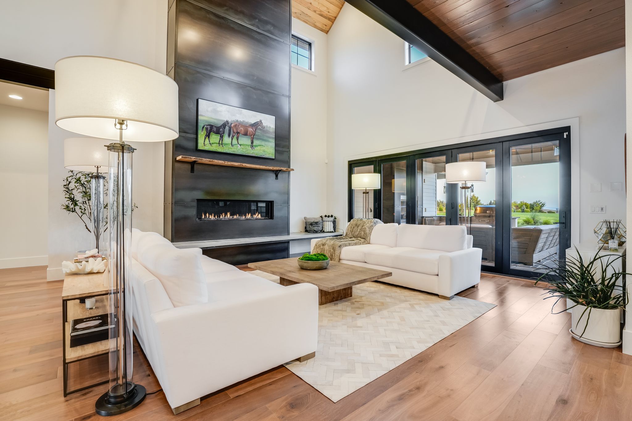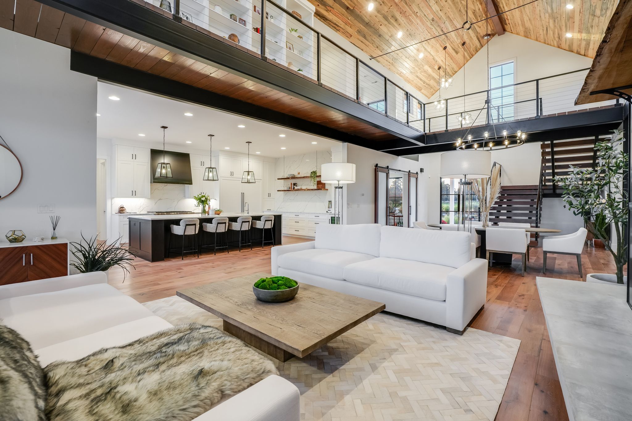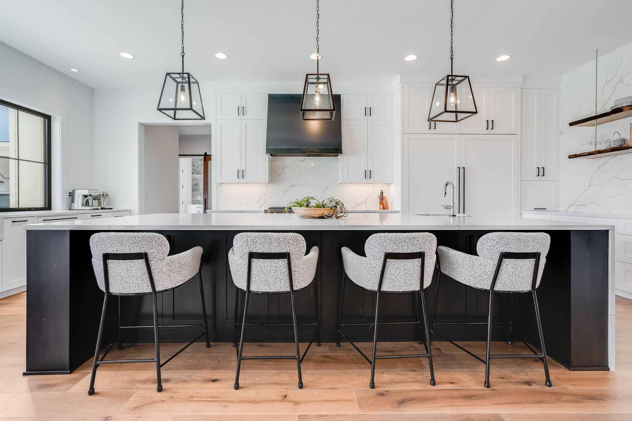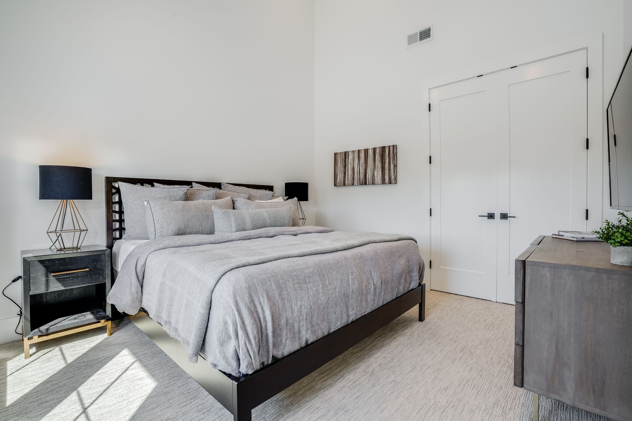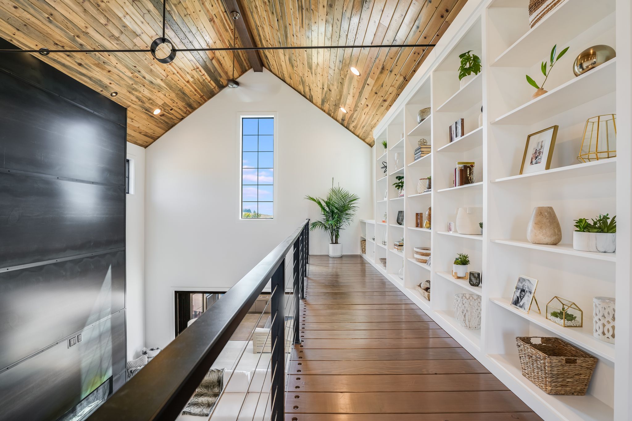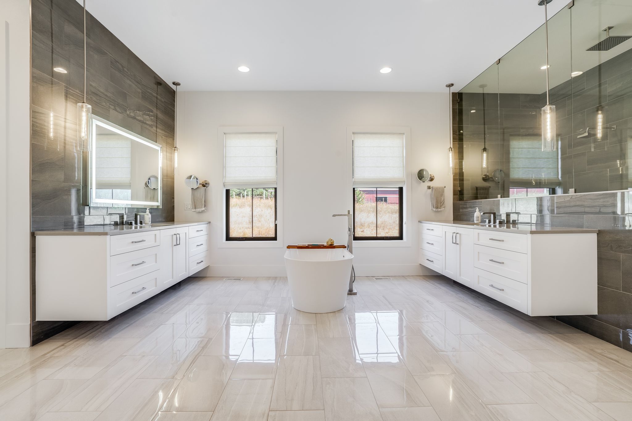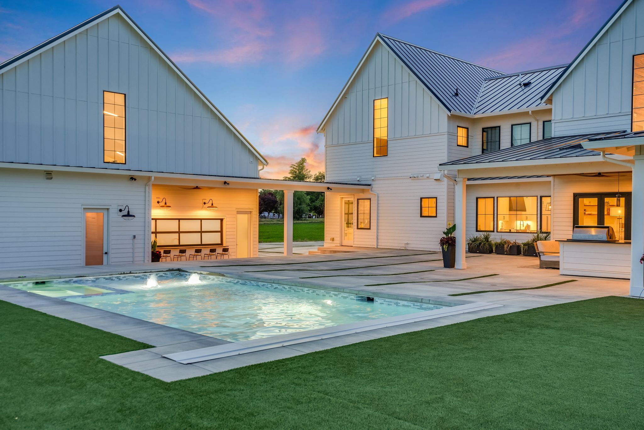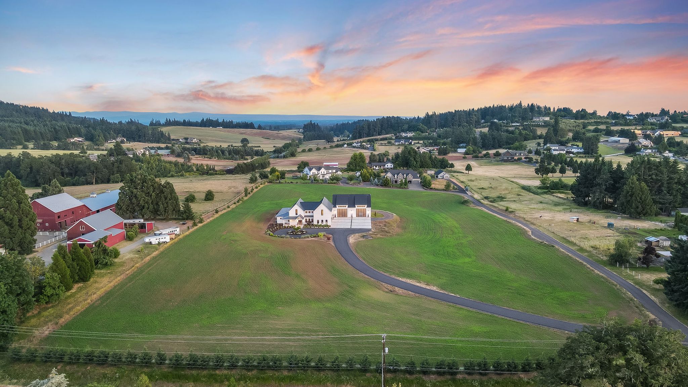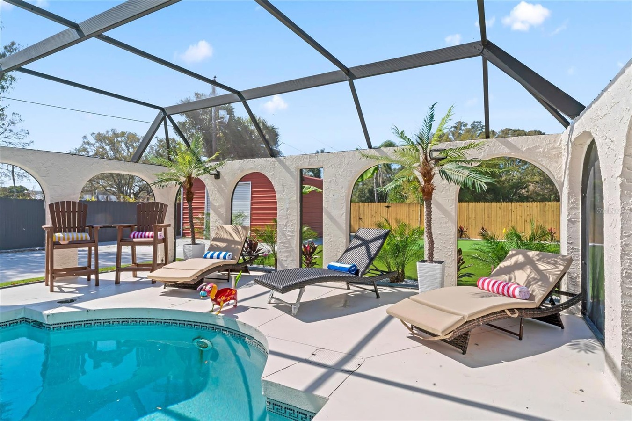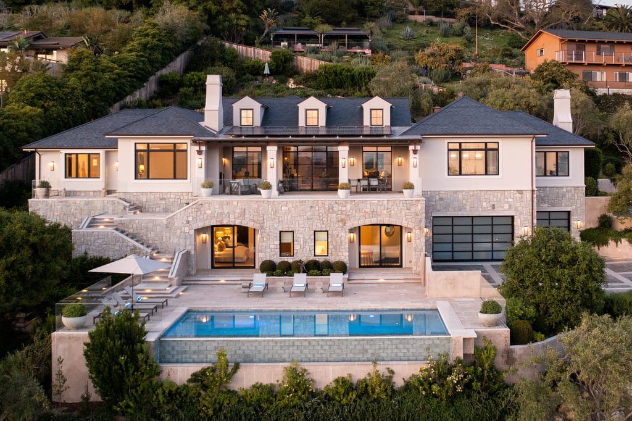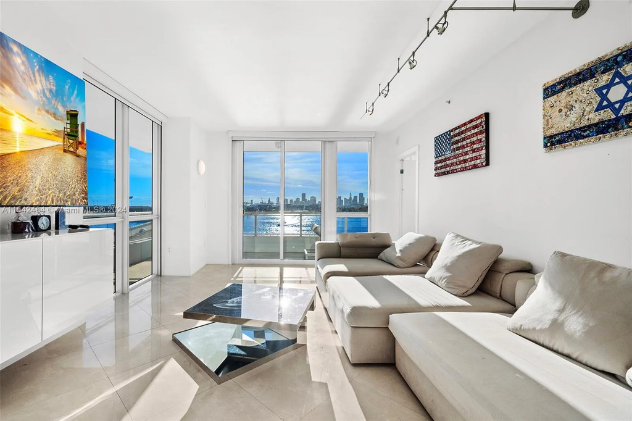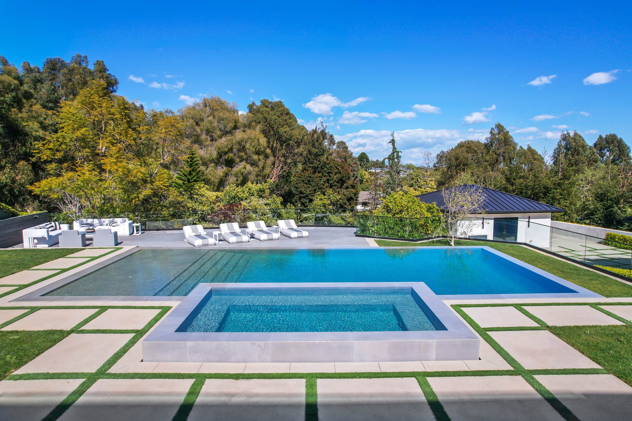LUXE Forbes Global Properties presents
5 Star Resort Luxury Make This The Ultimate Modern Farmhouse
This stylish custom build in the bucolic yet incredibly convenient Stafford Hamlet is the ultimate modern farmhouse. Surrounded by a hay field that qualifies nine of the property’s 10 acres for a farm deferral, this home is a gorgeous modern riff on a classic farmhouse design by in-demand Street of Dreams architect Troy Fowler of Fowler Home + Design.
Step inside the impressive Pinky’s Iron Doors glass and metal front doors into the open and airy main floor where a cathedral ceiling clad in hard-to-find blue pine sourced from Central Oregon soars overhead. Three ornamental turnbuckles span the ceiling adding a classic farmhouse touch. The floating staircase of steel and wood extends up to the second floor where a catwalk overlooks the great room below. This open space is defined by a stunning RH light fixture that hangs over the dining table and the moody steel ceiling-height surround of the Montigo gas fireplace. Wide-plank engineered floors span the room. A wall of accordion doors frames the view of the property and opens to the outdoor space.
These elements of steel, wood, glass, and even the concrete of the fireplace hearth combine to create a clean, modern aesthetic that works perfectly with the classic elements of a farmhouse design. The space is sleek and edgy but at the same time welcoming and comfortable – a place where a cocktail party would be just as fitting as a quiet Sunday morning with a good book.
Regardless of the occasion, the kitchen is where most everyone will gather. Crisp, white custom cabinetry by Imperial Cabinets and Millwork with quartz countertops set the stage for the heart of the home. The space is flooded with light from large windows overlooking the backyard. Chef’s choice appliances include a Wolf range with six burners, a griddle, dual ovens, a Subzero 36” refrigerator, and two Miele cabinet-front dishwashers. Floating live-edge shelves add interest and a touch of rustic texture to the spacious kitchen. The kitchen outlets pop up from the countertops when needed and are hidden when not in use, maintaining the clean lines of the quartz. Two appliance garages similarly keep the countertop free of clutter. The nearby walk-in pantry is spacious enough to store everything you need. The mudroom is located just off the oversized three-car garage with a bench, lockers for sports equipment backpacks, and a half bath. The laundry room is separated by a barn door and includes dual washer and dryer hookups, a sink, and ample storage.
The luxurious primary suite is conveniently located on the main floor. With a 12 ft. Pinky’s Iron bifold door leading out to a private patio, the primary suite is a peaceful sanctuary. The ensuite bath is large and luxurious, separated from the bedroom with a barn door. Heated tile floors, floating vanities, and a gorgeous freestanding tub give the bath a sumptuous atmosphere. The oversized shower has a rain shower head, two additional shower heads, and a handheld spray. The walk-in closet is perfectly finished with a glittering RH chandelier, storage, and display cabinets. Also on the main floor is a media room with custom-made barn doors that separate it from the foyer.
This house was absolutely built for entertaining and has already hosted a wedding in the little over a year since construction was completed. The outdoor space feels like a five-star resort with an inviting Neptune pool and spa with an Intellichem chemical control system, automatic cover, and LED lights. The covered patio features a gas fireplace and a built-in 36-inch Lynx Sedona grill. The ceiling here and outside the primary suite are plumbed for heaters. The yard is no-maintenance turf and the lush landscaping surrounding the property was done by Dennis’ 7 Dees with a zone drip irrigation system and lighting. The adjacent shop is 3,400 sq feet with three bays including an RV height space with a pull-through for easy maneuvering. The side of the shop that faces the pool and terrace features a glass panel garage door that opens to a bar area that connects to the house via a covered breezeway. The full pool bath is also located in the shop close to a space that is currently in use as a home gym.
The second floor of the home features a beautiful wine room on the catwalk overlooking the great room. This eye-catching space includes a sink and fridge and could easily be climate-controlled with the addition of glass doors. The comfortable study is located next door and includes a custom built-in desk perfect for a homework station or secondary home office. Four additional bedrooms are also on this level, two of them sharing a Jack and Jill bath. The spacious bonus room has a vaulted ceiling and built-in speakers that are also throughout the house and the terrace, connecting to a Sonos sound system.
When the gates open and you travel the dramatic curved drive leading to this home you don’t travel a great distance according to the mileage but you make a great leap from hectic daily life. You’re transported to a private luxury resort in the countryside, surrounded by farms and hay fields where you can gather with friends and family. Completed in 2021, this home looks and feels brand new with a design unmatched in its attention to detail and finishes.
The Stafford Hamlet is an enviable location filled with large estates, equestrian properties, and farms that feel much further away from the city than it is. Just 25 minutes to Portland International Airport and 20 minutes to the heart of downtown Portland, this property is the perfect spot with easy access to multiple freeways. The shopping, restaurants, and Farmer’s Market in Lake Oswego are just over a 10-minute drive and the big box stores in North Wilsonville are a quick seven-minute drive.
Address: 22280 SW Stafford Rd, Tualatin, OR 97062
Price: $6,250,000
For more information about this home or other luxury properties in Oregon, please contact LUXE | Forbes Global Properties at info@luxeoregon.com.
LUXE Forbes Global Properties is one of the exclusive real estate companies representing the Oregon & Washington (SW, Central & Eastern) real estate market as a member of the Haute Residence Real Estate Network. View all of their listings here.

