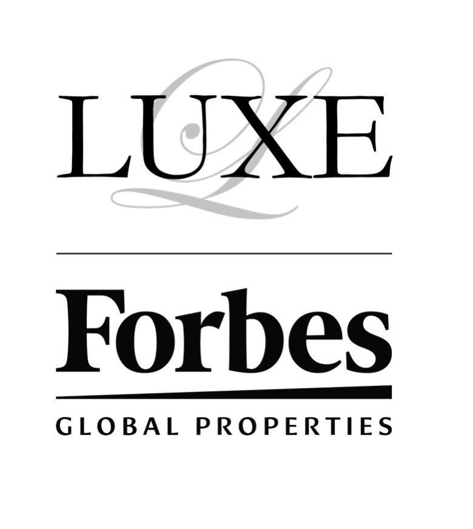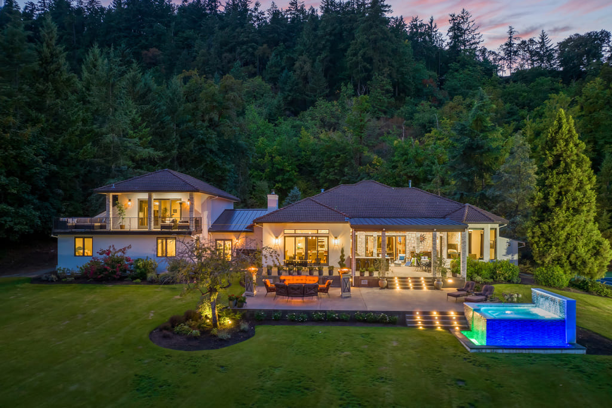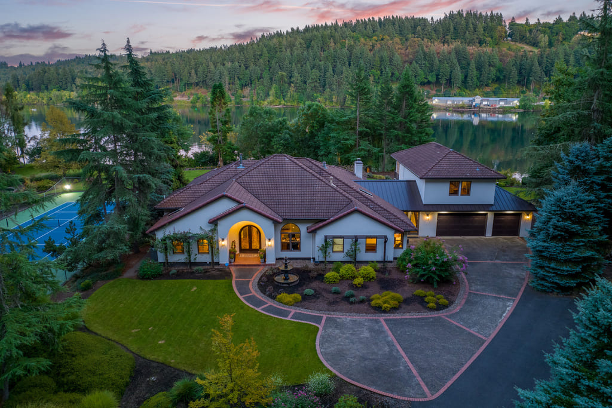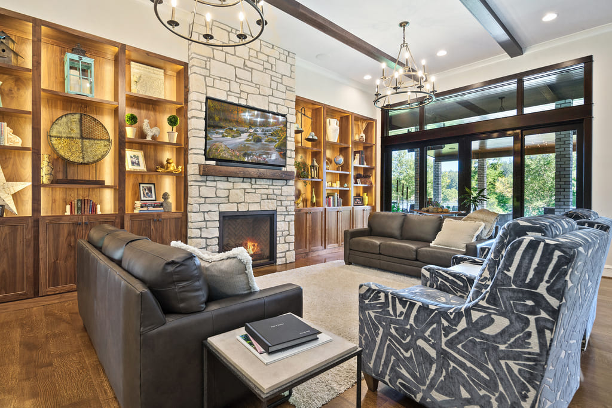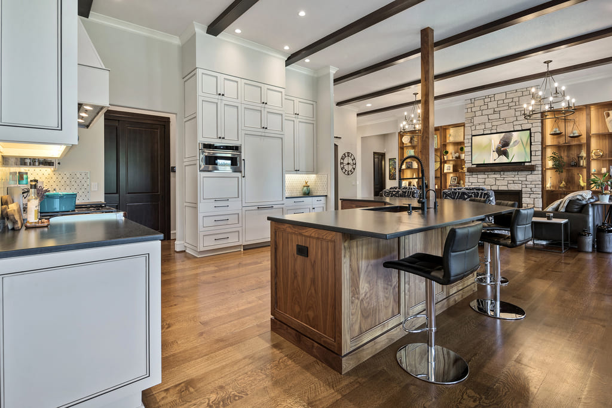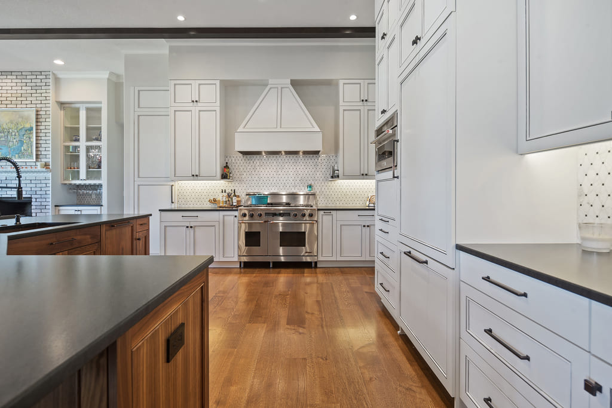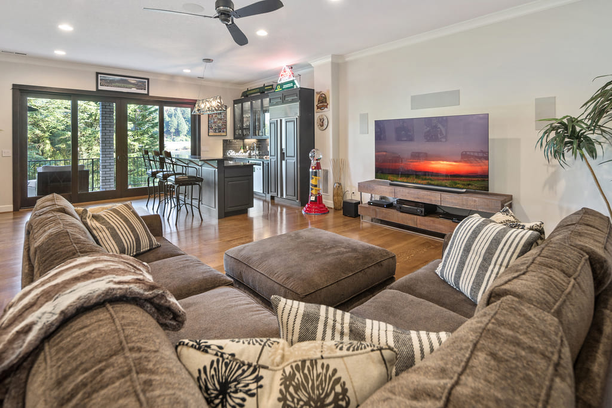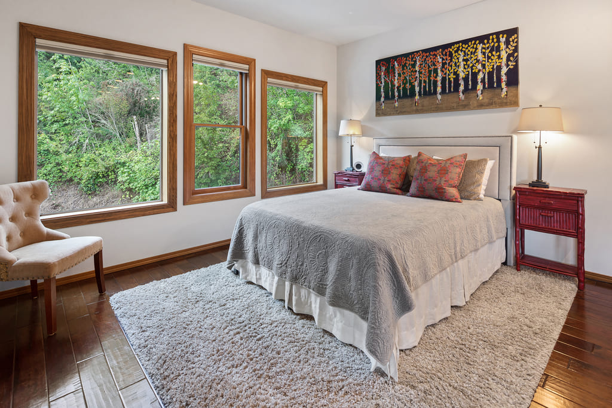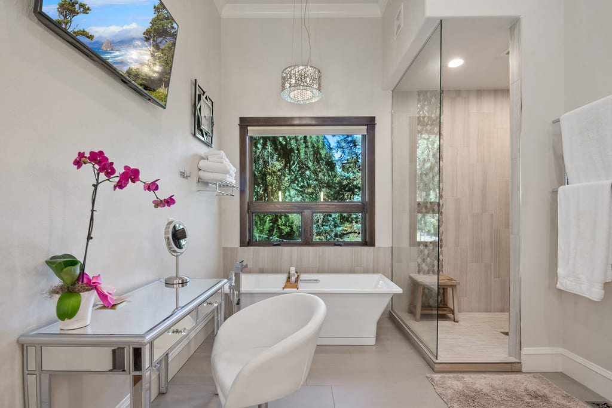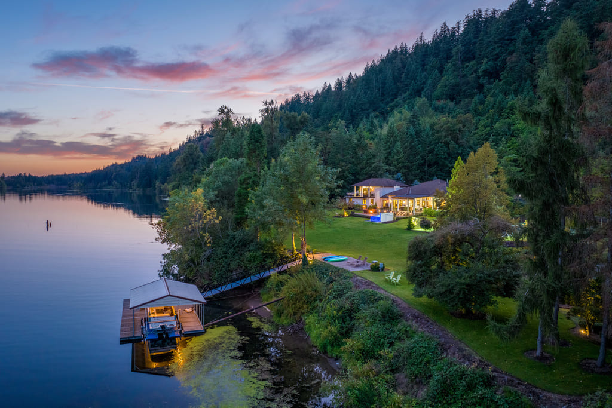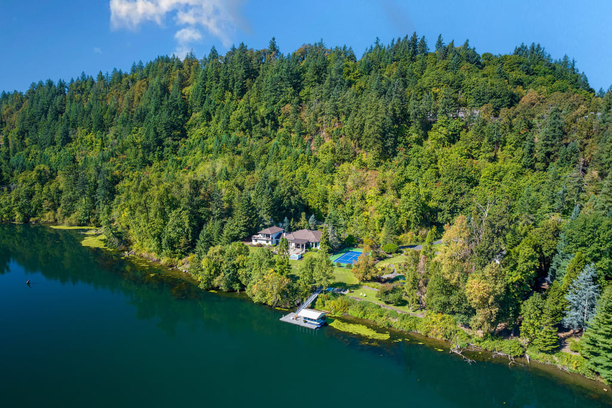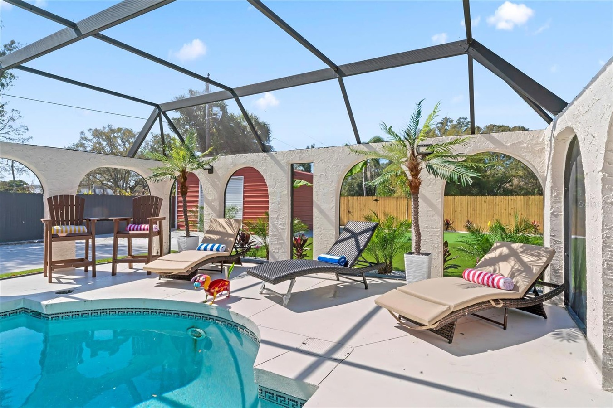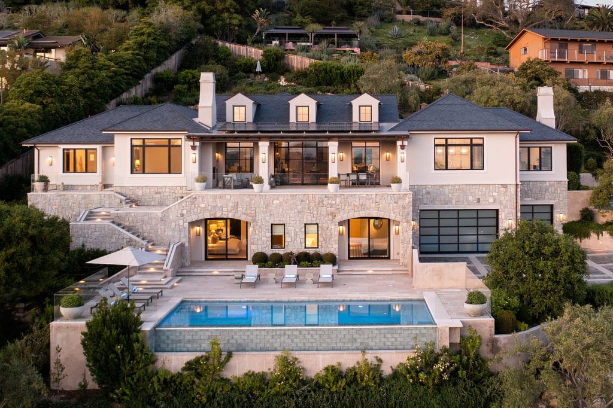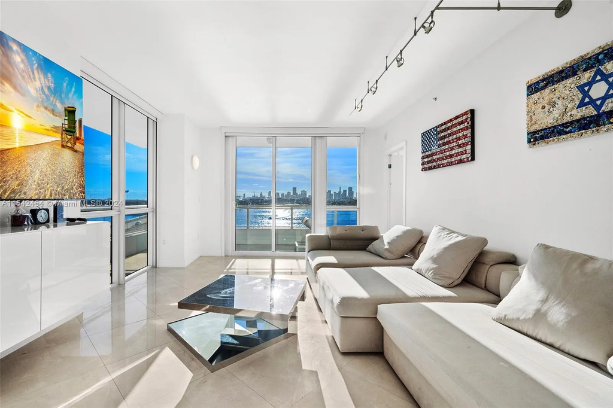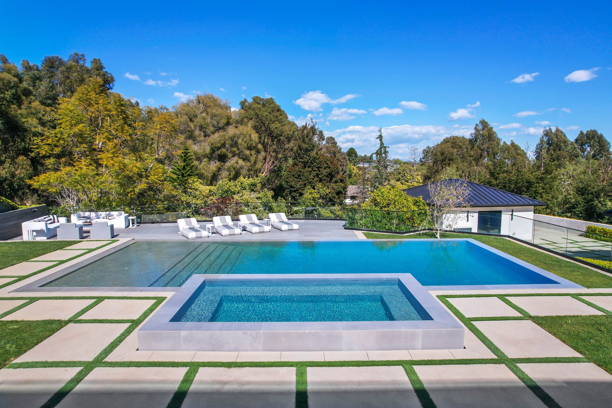Terry Sprague of LUXE Forbes Global Properties presents
When the current homeowners found this wonderfully private, nearly five-acre property on the river with 270 feet of shoreline near Willamette Park in West Linn, they knew there was something special here. Five years later, their inspired, casually elegant vision is complete, and this timeless five-star resort-living destination is reimagined, refreshed, and ready for comfortable and undeniably luxurious living.
Nearly a year of renovations, spearheaded by the homeowners in conjunction with Paul Buczkowski’s Champion Construction, resulted in a carefully considered modernizing of the original European-inspired architecture, creating a beautiful, approachable blend of rustic and refined indoor/outdoor living. Tastefully curated echoes of the original design remain in the inviting arched entryway, stucco exterior, and wrought iron and glass front doors, but most of the arched windows overlooking the lush expanse of the flat backyard have been replaced with sleek black-frame windows and doors that flood the space with natural light.
Gorgeous quarter-sawn white oak hardwoods are a warm, rustic base for the ceiling-height white stone fireplace surround flanked by built-in custom cabinetry in the newly transformed great room that is the hub of this open entertainer’s layout. Inspired by Brooke and Steve Gianetti’s Patina Farm book series and lifestyle brand, the overall design is a blend of texture and natural materials that creates an authentic, inviting aesthetic. The spectacular kitchen features subtly antiqued, white custom cabinetry with honed granite countertops and a diamond-shaped tile backsplash. Top-of-the-line appliances include a cabinet-front Miele refrigerator, a KitchenAid microwave, an Asko dishwasher, and a six-burner Dacor range with dual ovens. A large, walk-in pantry is cleverly hidden with a cabinet-like door, and a fantastic glass-front, temperature-controlled wine room with a capacity for 999 bottles is around the corner. The kitchen overlooks the dining room, where a white brick fireplace provides the perfect ambiance for every occasion. The show-stopping 24-light, glass teardrop cluster chandelier adds a touch of modern elegance to the space, which opens to the expansive outdoor patio.
The extraordinary outdoor living, entertaining, and recreation space includes a covered patio just off the great room, perfect for year-round use, with two ceiling heaters to keep everyone cozy. The outdoor kitchen features a built-in Twin Eagles grill and refrigerator and a wide, white granite-topped bar and prep/serving area. With enough space for a seating area and outdoor dining, this patio is a wonderful extension of the living space. An uncovered section of the patio is located outside the dining room for convenient summertime entertaining. Take the lighted stairs down to the lower patio tier to enjoy the fire pit seating area and the oversized, infinity-edge hot tub and cascading waterfall features. Combining the functionality of a hot tub with the artistry of two levels of waterfalls encompassing two sides of the structure creates a one-of-a-kind attraction in this park-like backyard retreat. The broad, flat expanse of grass is the perfect place for large-scale entertaining and plenty of sports. The fun (and entertaining space) extends to the adjacent tennis court, which is also lined for pickleball. This versatile, fenced space was recently transformed for a wedding reception with a tent and flooring to create a perfect river-front venue.
At the edge of the yard are six fenced garden beds with an ideal, sunny exposure for veggies and flowers for garden-to-table decor and cooking. Nearby, a paver patio overlooks the river and dock, creating the perfect spot for enjoying the sunshine or a relaxing evening picnic. The dock includes a covered boat lift with space for in-season SUP board and kayak storage and a large, sunny, uncovered deck. With close to 300 feet of riverfrontage, this property is a wonderfully private haven with a view across the river of lush forest and rolling hills.
Back inside, double doors mark the entry to the main floor primary suite, which enjoys the gorgeous river view from a trio of oversized windows in the bedroom. With a private entrance to the covered patio, it’s easy to enjoy a dip in the hot tub whenever the mood strikes. The bedroom also features a lovely wallpapered feature wall intended to bring the outdoors in and striking clustered pendant-style bedside lighting. The ensuite bath is luxurious with tile accents and accent lighting under the floating custom cabinetry. The freestanding soaking tub and walk-in frameless glass shower are beautifully designed and a spa-like addition to every day. The walk-in closet includes space for a full-size, stacked washer and dryer, a central island with ample storage, and numerous custom storage features.
Just off the great room, separated by wonderfully rustic sliding barn doors sourced from Aurora Mills Architectural Salvage and lovingly restored, is the home office. Built-in cabinetry provides ample space for office-related storage, equipment, and display. The oversized arched window overlooks the front yard, and the four-tiered courtyard fountain creates the ideal backdrop for creativity and concentration.
Three additional bedrooms, one with a luxurious ensuite bath featuring a soaking tub inside a frameless glass shower enclosure and two sharing a Jack and Jill bath, are located on the opposite side of the home. The original home’s design included a separate garage, and the homeowners decided to connect the buildings with a functional and beautifully-designed breezeway. The new design makes the bonus room located above the three-car garage and workshop much more readily accessible. This fantastic entertaining space includes a full bar with a full-size SubZero refrigerator, a KitchenAid dishwasher, a sink, and granite countertops. The cabinetry here was salvaged from the original kitchen and freshly painted. Sliding doors open to a covered balcony with a beautiful river view. With enough space for a seating area to enjoy a movie with the built-in speakers, a half-bath, and even room for some gym equipment, this is a multi-purpose room everyone will enjoy.
Follow the serene walking paths around the water feature and beautifully landscaped and lit pond designed by award-winning Eamonn Hughes of Hughes Water Gardens to the separate garage and guest apartment. With two standard doors and a third oversized RV-height door, this is the perfect place to store additional vehicles, toys, and off-season boating equipment conveniently close. The upstairs apartment was recently refreshed and includes a kitchen with a SubZero refrigerator, a four-burner mini-range, and a microwave. Skylights flood the space which includes a full bath and hardwood floors, with natural light. With a private entrance, the apartment is perfect for long-term guests.
Located behind a gated entry at the end of the quiet, private drive, this property shares a border with 40 protected, forested acres owned and managed by Metro that ends at the Oregon Golf Club to the southwest. This extraordinary nature preserve is a quiet haven for wildlife filled with Ponderosa pines and stunning views. Speaking of golf, the Oregon Golf Club is a quick six-minute drive, and Pete’s Mountain Vineyard and Winery is just a little further, clocking in at an eight-minute drive. The shopping and restaurants of Historic Willamette Main Street are a four-minute drive or a 15-minute bike ride. It will take less than 20 minutes to get to downtown Lake Oswego and about 30 minutes to downtown Portland from here. PDX is a 30-minute drive with easy access to I-205.
Address: 24220 SW Petes Mountain Rd, West Linn, OR 97068
Price: $4,900,000
For more information about this home or other luxury properties in Oregon, please contact LUXE | Forbes Global Properties at info@luxeoregon.com.
LUXE Forbes Global Properties is one of the exclusive real estate companies representing the Oregon & Washington (SW, Central & Eastern) real estate market as a member of the Haute Residence Real Estate Network. View all of their listings here.

