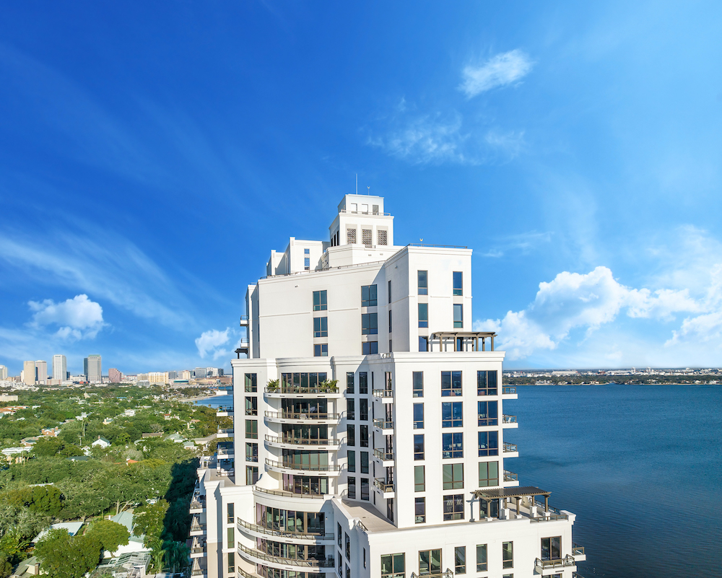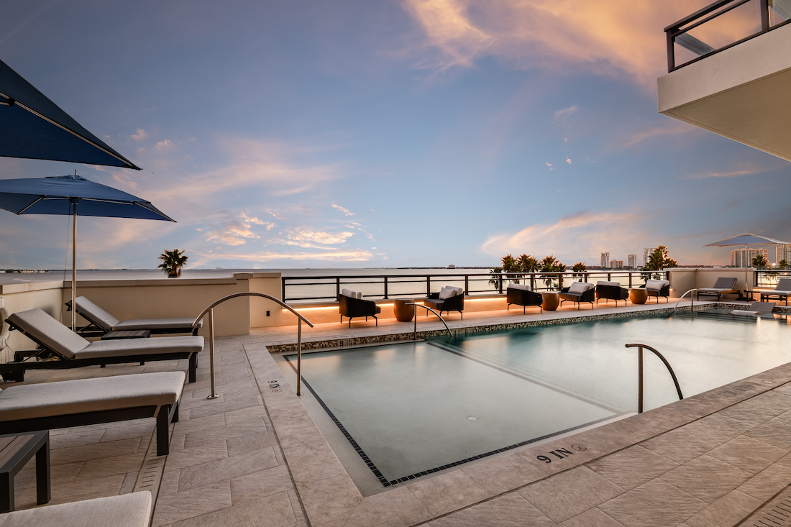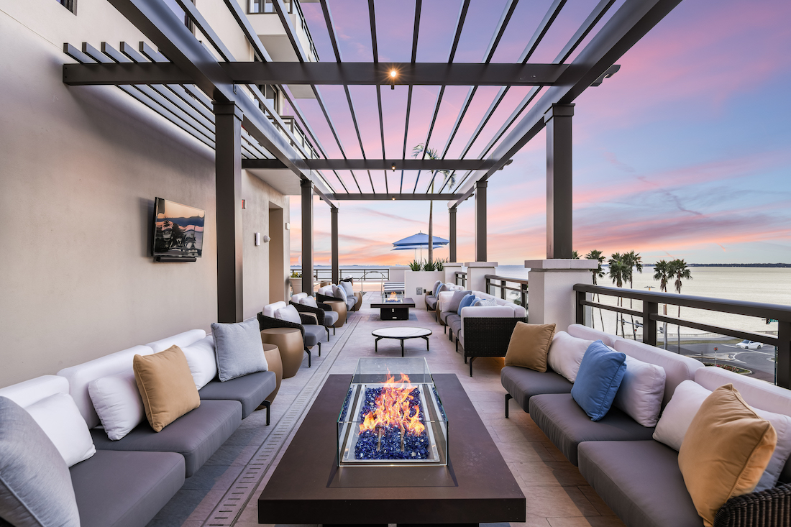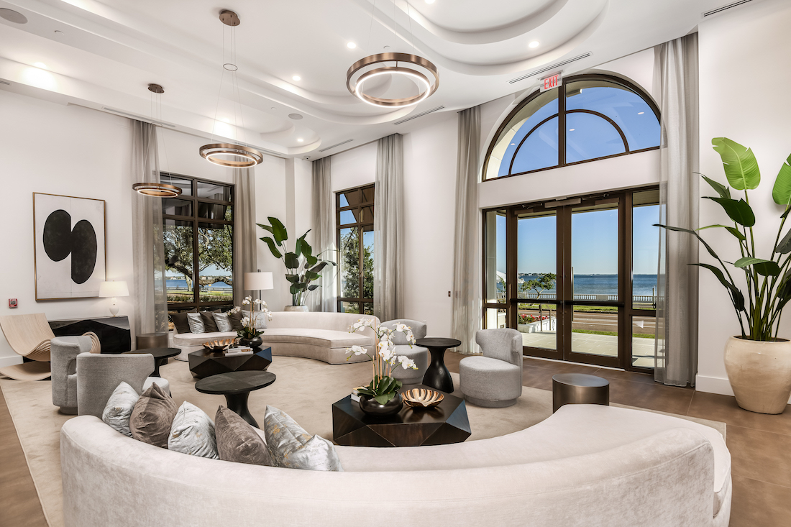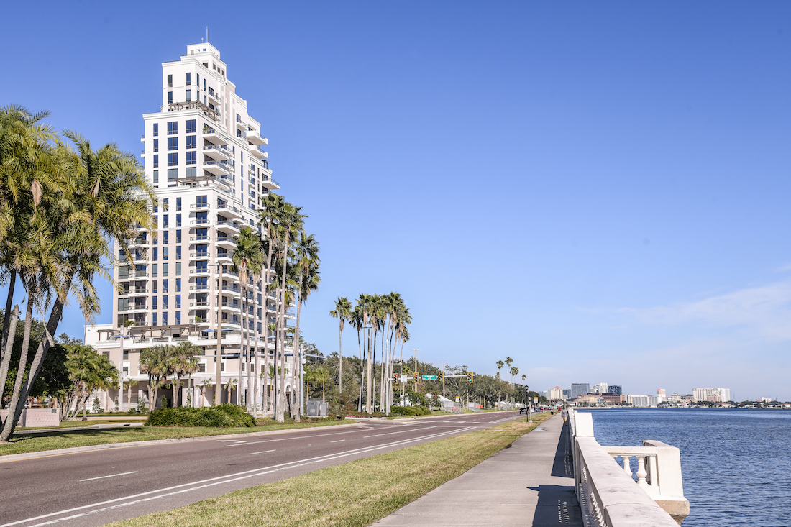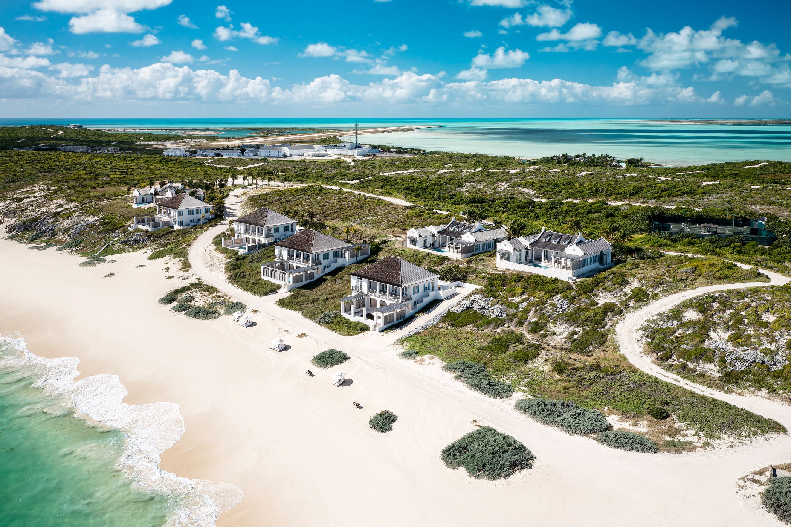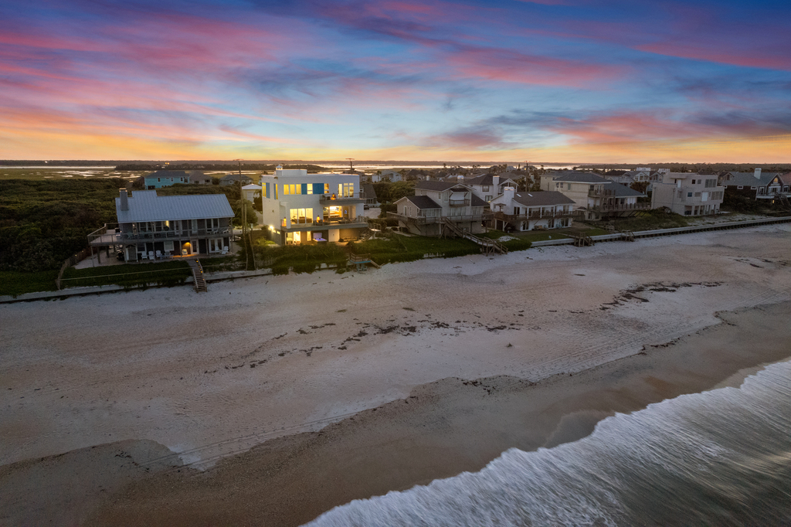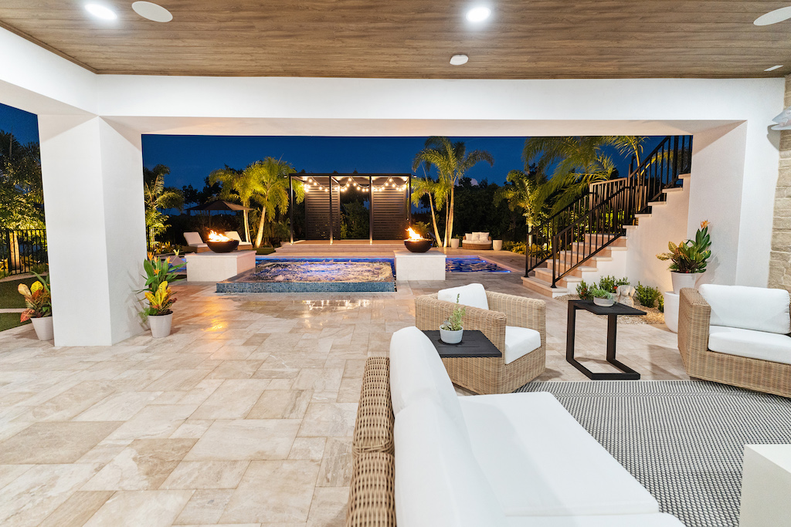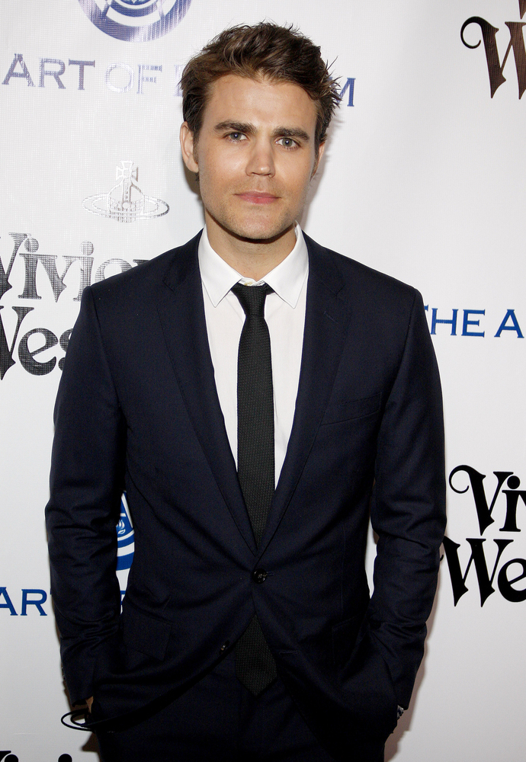Kolter Urban has just announced the completion of the Hyde Park House Tampa in Tampa, FL. The 22-story development will house 70 waterfront residences and is located right on Bayshore Boulevard, in the heart of Tampa’s historic district.
SB Architects and Tampa/Hyde Park firm BDG Architects designed the project, and Decorators Unlimited by Bob Martin was in charge of the interior finishes.
The two to three-bedroom residences range between 1,900 to 3,500 square feet, and the penthouse, four-bedroom residences, are over 5,000 square feet. They all offer unique views of Hillsborough Bay, the Tampa skyline, and the surrounding tree canopy of nearby neighborhoods.
“Hyde Park House emphasizes the best of Tampa living with prime access to incredible retail and dining options just a short walk away. It is beyond rewarding to witness its successful completion and welcome residents home, and we are excited to continue offering dynamic residences such as Kolter Urban's recently launched ONE Tampa tower in downtown,” shared Brian Van Slyke, Regional President at Kolter Urban.
Each residence includes an expansive terrace and follows the aesthetic of the surrounding Hyde Park neighborhood. Kitchens have quartz countertops and a waterfall island and master bathrooms have spa-like features like a freestanding tub.
The building’s outdoor amenities include a bayfront infinity edge pool, a summer kitchen, a lounge seating area, a fitness center equipped with spin, yoga, and a personal training studio, as well as an outdoor fitness lawn. Private access-controlled elevators, secured package storage, and a 24-hour concierge are available for all future residents.
For more information, please visit www.kolterurban.com/portfolio/hyde-park-house/.

