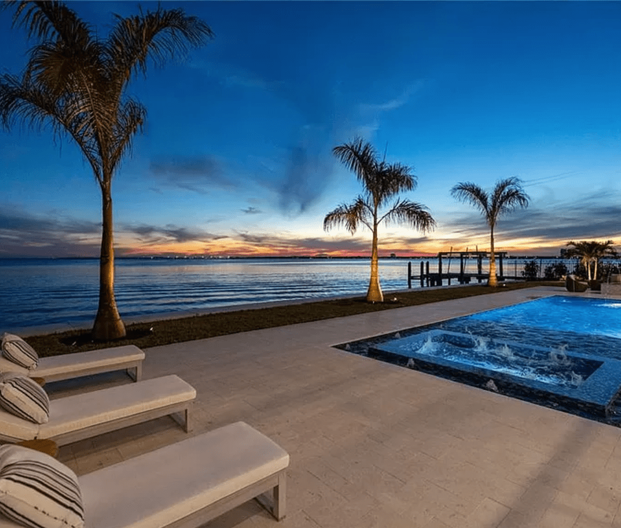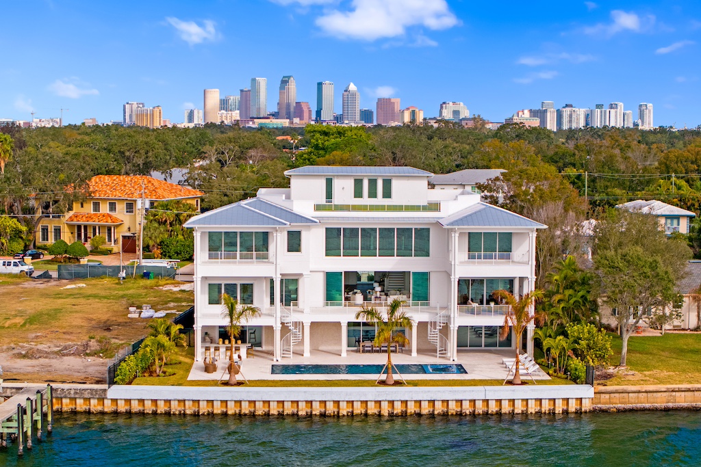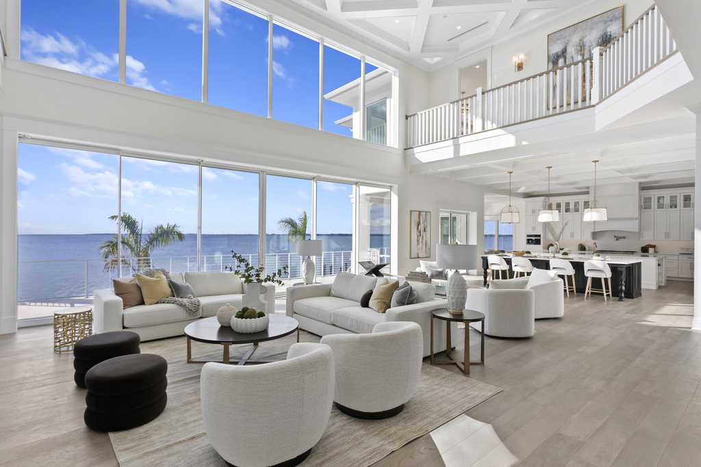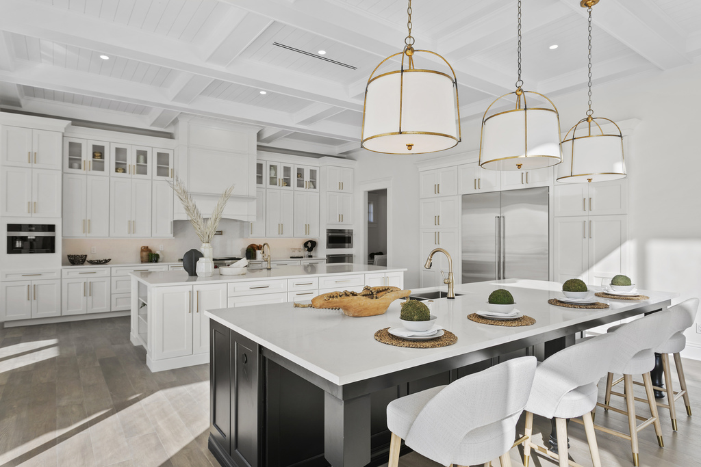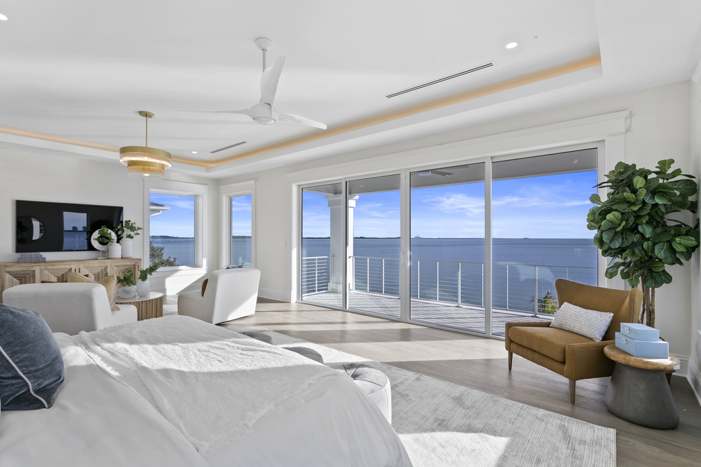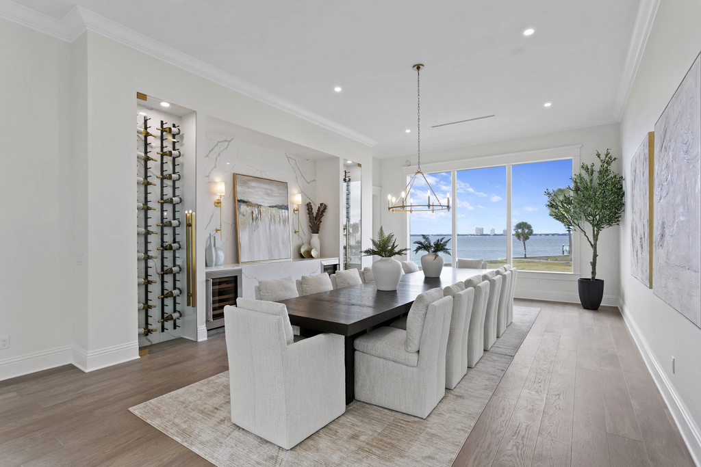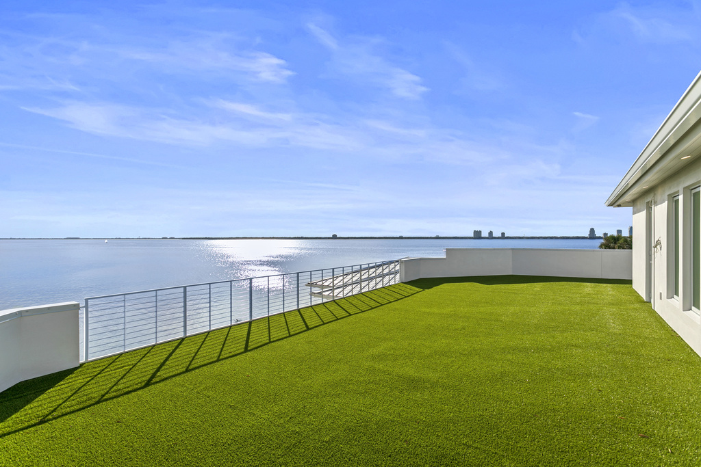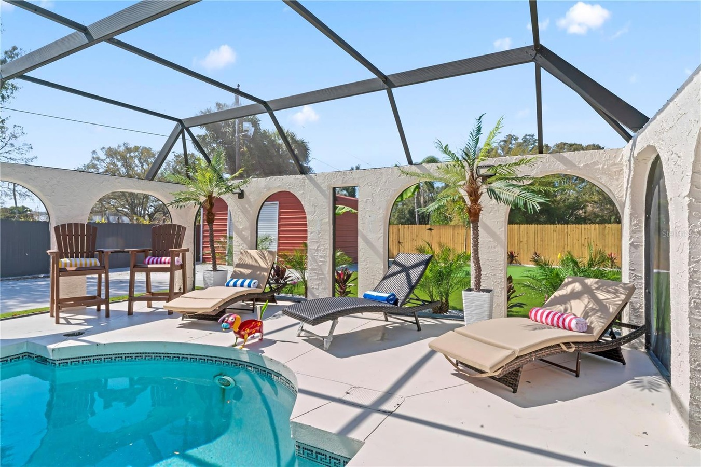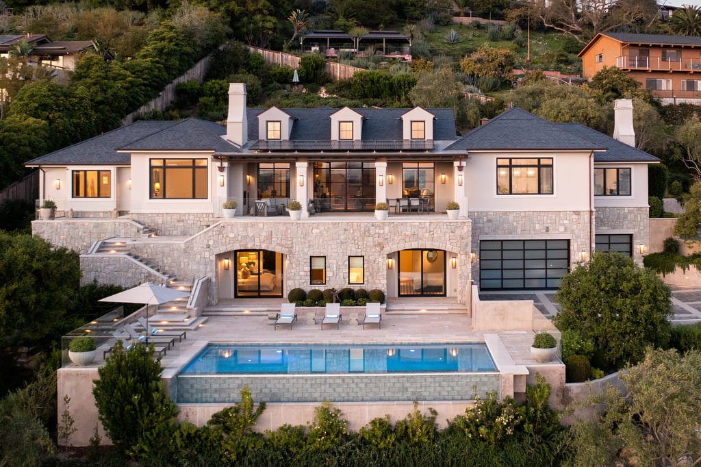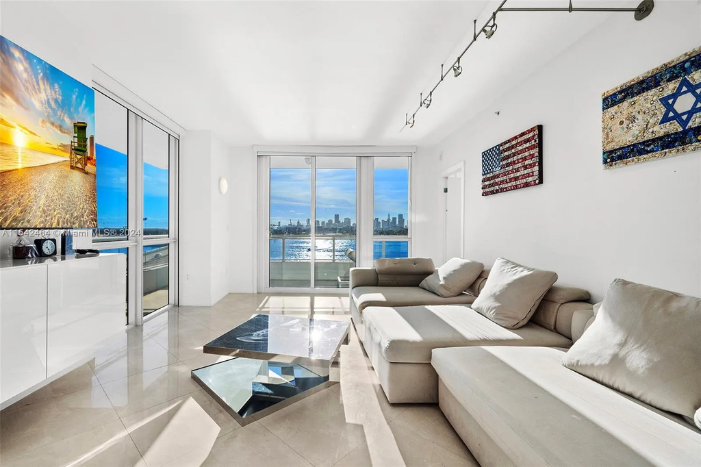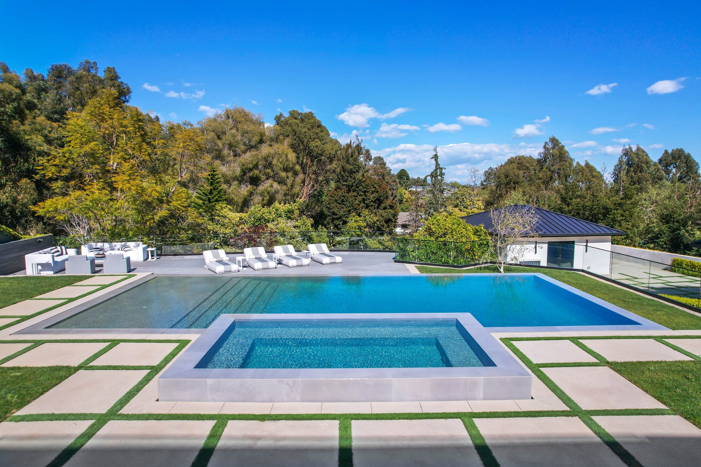Jennifer Zales presents
Pure Magnificence awaits in this Ultra-Luxury Modern Coastal gated estate in the coveted community of Davis Islands, boasting waterfront grandeur, spectacular views, and captivating sunsets year-round. Positioned on one of the largest Bayfront parcels available in the Tampa Bay area, with 110 feet of bay frontage, and featuring over 9,442 SF Under Air / 19,644 Total Square Ft, which includes a 5300+ Square Ft garage level with parking for 10+ cars. This brand-new construction, built by Boss and Mennie Luxury Homebuilders, delivers the latest design and is built to the latest building codes with concrete block/piling construction, impact windows/doors, and elevated FEMA-compliant living for flood risk reduction. Featuring a unique and rarely found rooftop terrace with ample entertaining space that provides 360-degree awe-inspiring views of Tampa Bay, Bayshore Boulevard, and the Tampa Skyline.
From the circular drive to the grand two-story foyer, an expansive great room welcomes you to decadent light-filled living spaces, two-story windows/full wall pocketing doors, and terrace access, with sweeping water views at every turn. Offering a dramatic dual-sided fireplace, a formal dining room with impressive wine display/storage, an impeccable chef’s kitchen with Calacatta Quartz countertops, top-of-the-line Wolf & Sub-Zero appliances, breakfast area overlooking the water, a butler’s pantry, coffee station, and waterfront terrace access. Designed for optimum entertaining with a full entertaining bar/lounge, covered terrace, outdoor fireplace, and dedicated home theater. The 2 first-floor ensuite guest bedrooms offer privacy in the front of the home, with flexible space affording a den/office.
An upper-level grand primary retreat offers the ultimate in privacy and luxury with access to a private covered waterfront terrace, morning bar, tranquil seating area, and large custom executive closets/dressing area. The sumptuous spa-inspired primary bath delivers a prominent soaking tub and water view, an expanded full glass shower with steam, and 2 separate water closets. The laundry room provides dual washers & dryers with access from both the hall and the primary bedroom. There are 3 additional ensuite guest bedrooms on the third level, with one waterfront guest bedroom providing a Jr. Master suite and access to a covered terrace. Enjoy the very best of waterfront living and outdoor entertaining on a graciously covered lanai featuring an outdoor kitchen and entertaining bar, dining area, waterfront custom pool and spa, and adjacent firepit seating.
An allowance is included for a custom dock with a boat lift built to the buyer’s specifications. Additional appointments include a 4-stop elevator, coffered ceilings, wide plank oak flooring, a 38KW Natural Gas generator, tankless water heaters, gas appliances, LED lighting, secured gated entry, and a full building drive through garage, plus a storage area. The envied Davis Islands lifestyle provides an array of recreation both on and off the water. Residents enjoy a sailing and yacht club, private airport, tennis complex, community pools, garden club, Davis Islands Beach, parks, and more. The Davis Islands Village features a “main street” feel with dining and coffee shops, yet remains near downtown Water Street Tampa, Amalie Arena, and Riverwalk. A-rated schools and convenience to sports venues, recreation, shopping, dining, and entertainment this is the essence of exceptional Tampa Bay Waterfront Living.
Address: 96 Martinique Avenue, Tampa, FL 33606
Price: $21,000,000
Photo credit: Tony Sica
For more information, please contact Jennifer Zales at 813-758-3443 or jennifer@jenniferzales.com
Jennifer Zales is one of the exclusive agents representing the Tampa Bay, Florida, real estate market as a member of the Haute Residence Real Estate Network. View all of her listings here.


