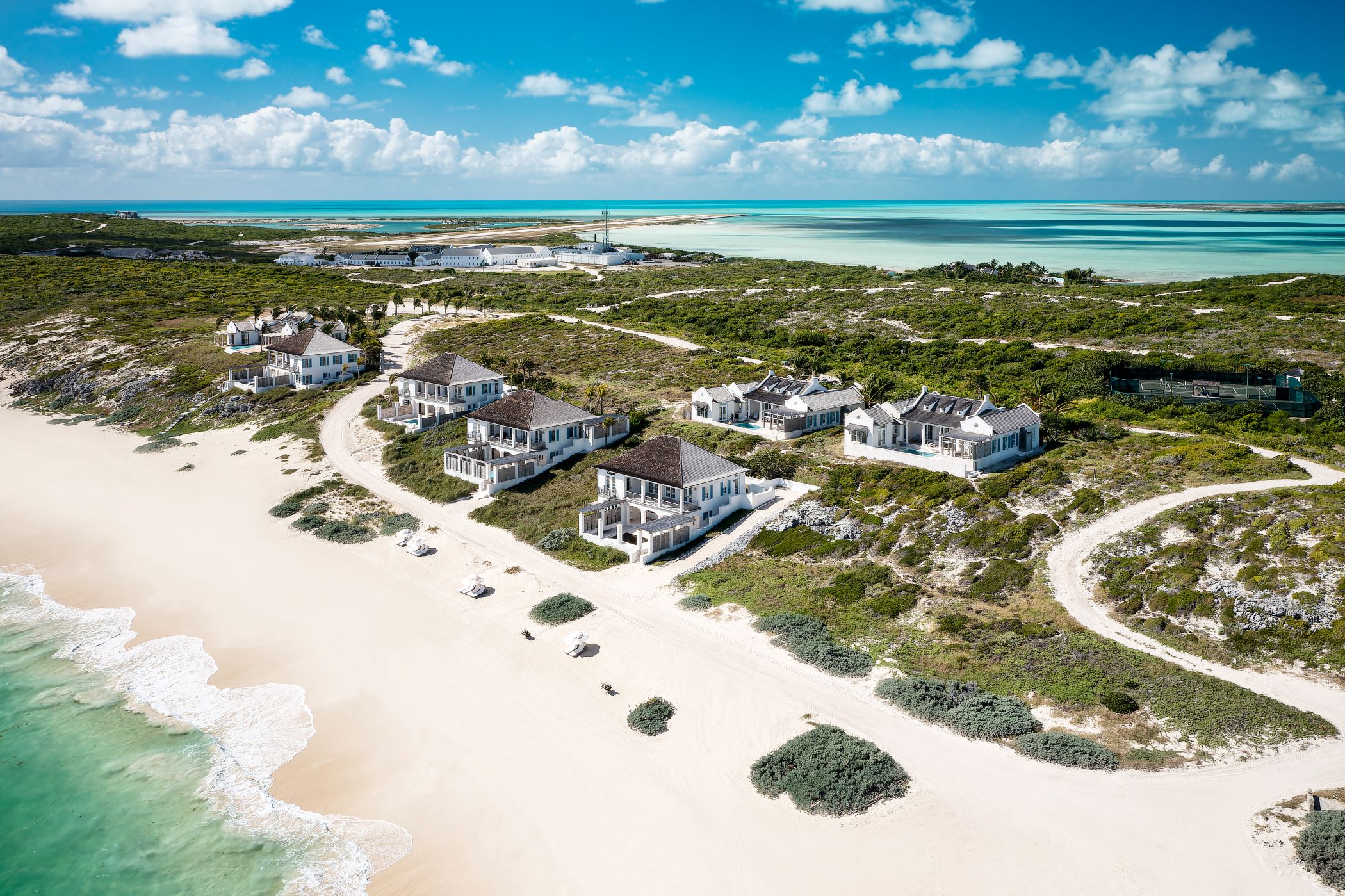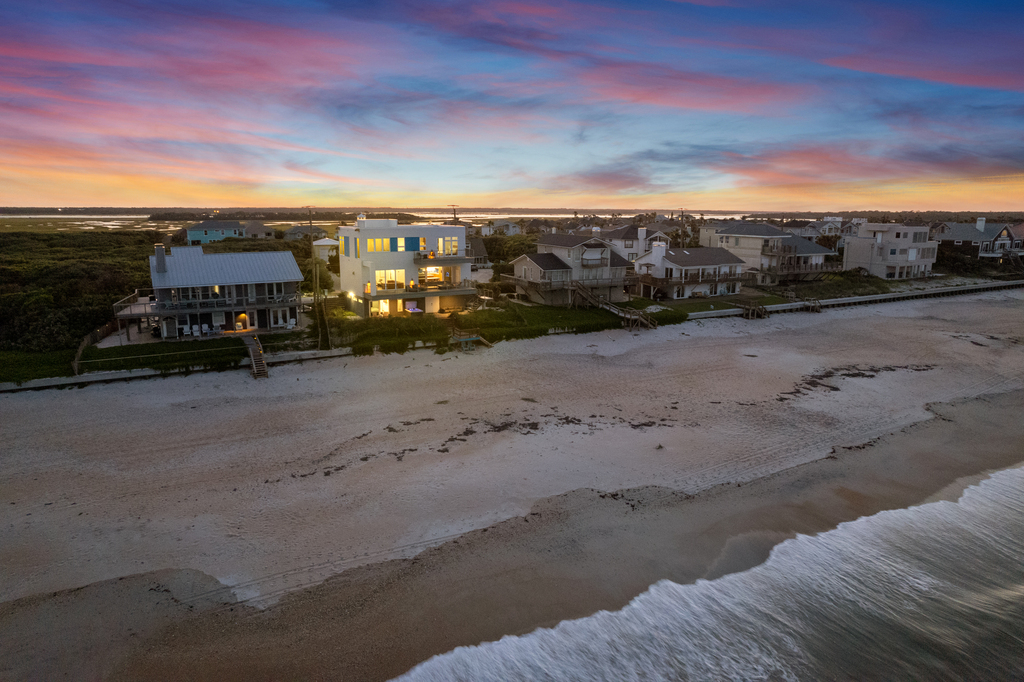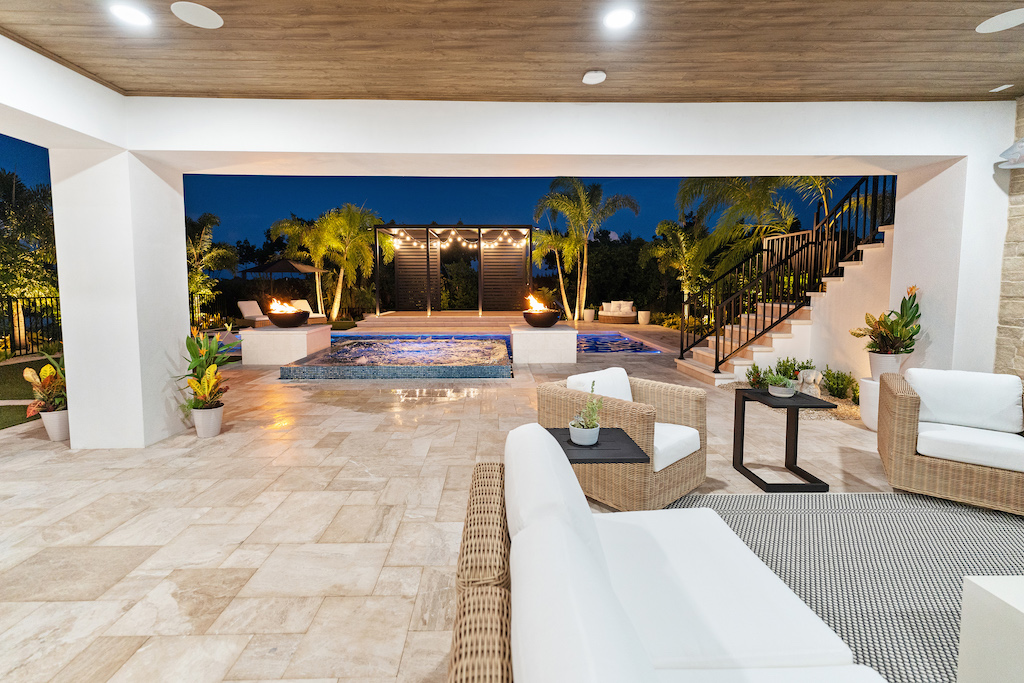While every good design project ought to have a cohesive overarching theme, that doesn't mean certain rooms or spaces can't stand out to the homeowner or designer.
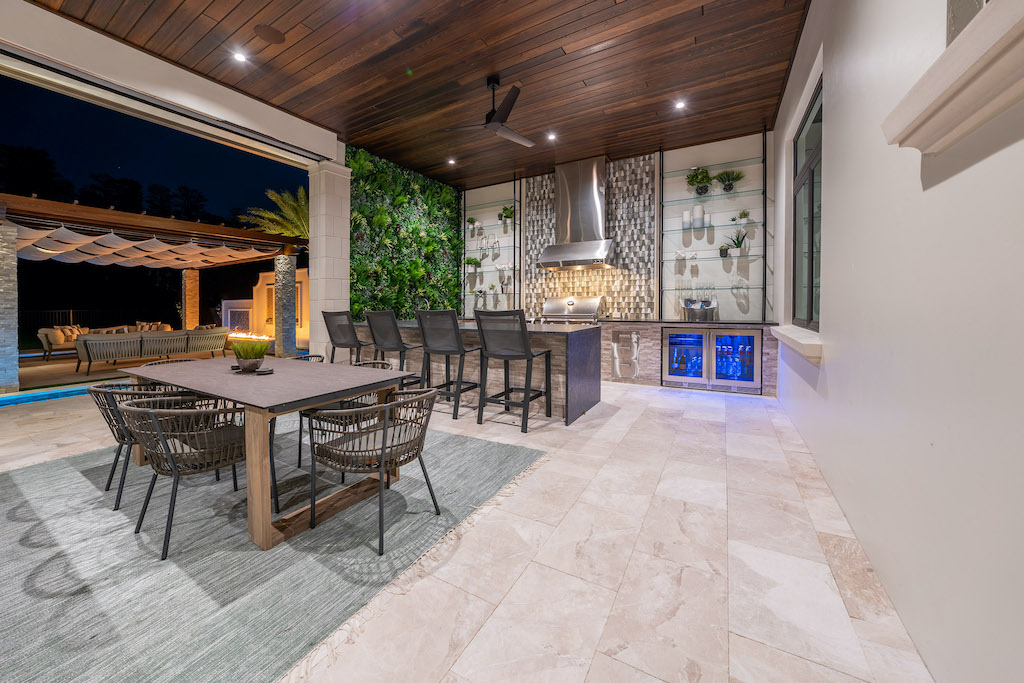
Outdoor Entertainment Space
Photo Credit: Ryan Hughes Design
So, what rooms offer our Haute Design Experts a bit more fun or creative reign when tackling new design projects?
Ryan Hughes Design Build
For Ryan Hughes, the "Outdoor Room” is always his favorite room to design. Defined through elevations to structures, surfaces to furniture placement, modern outdoor rooms, like this in the Lakeview project, incorporate true design sensibilities and functionality upon a canvas for which the sky is literally the limit.
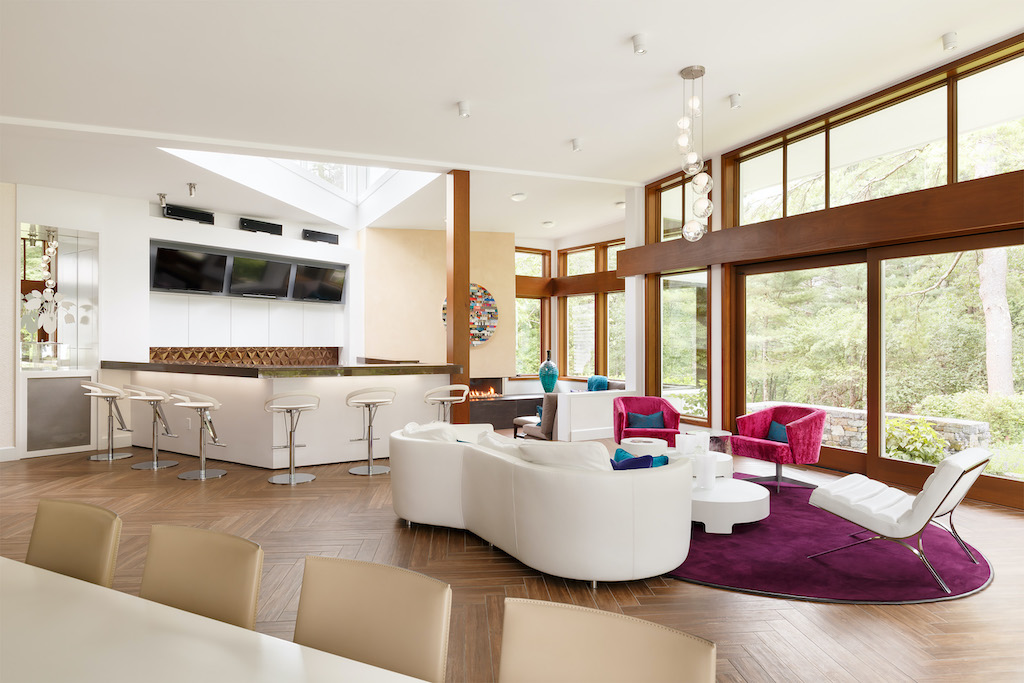
Entertainment Space
Photo Credit: Matt Delphenic
Leslie Saul & Associates
One of my favorite rooms to design is a space for entertaining. The image above is a modern entertainment pavilion located off of a traditional house in a historic district in the greater Boston area. It is used for small family gatherings as well as for large events. That means it's in use all the time! Entertainment spaces like this one have great art, great lighting, and a variety of areas in which to chat, lounge, eat, drink, and be merry. The one pictured includes a bar with multiple screens overhead and space for multiple bartenders at an event, a dining table with seating for 10-12 (with additional tables brought in for Thanksgiving), a colorful sitting area for six, and a cozy conversation pit with fireplace for a casual hang-out for six to 10 (depending on how cozy you want to be). The large FSC mahogany and glass doors open out toward the outdoor terraces that accommodate a larger crowd.
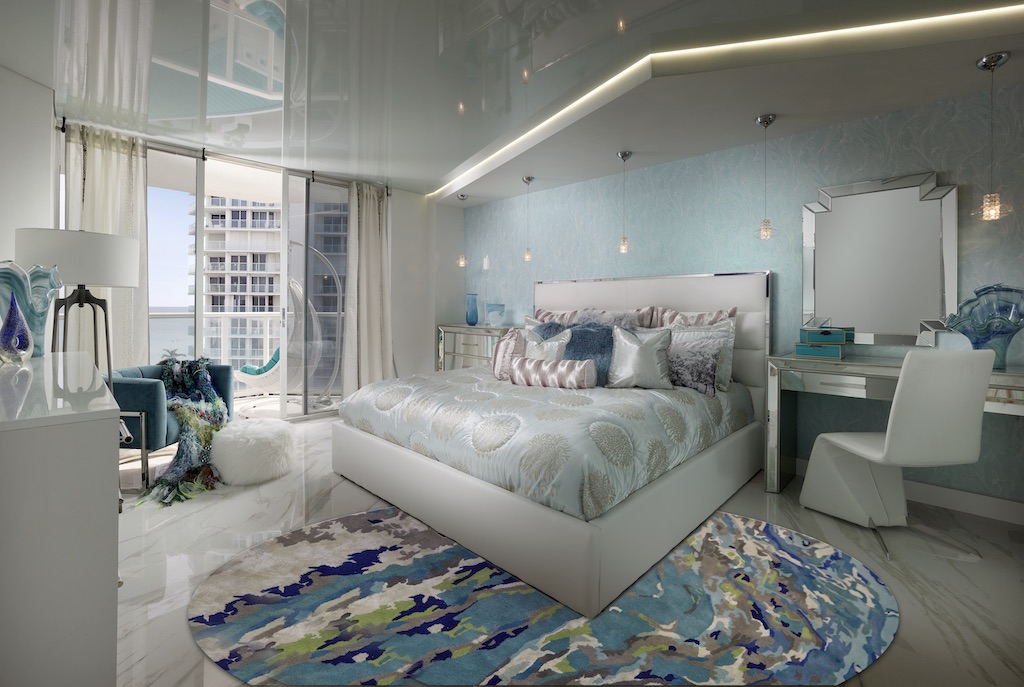
Master Suite
Photo Credit: Perla Lichi Design
Perla Lichi Design
Every project is unique in every way, and we approach design projects as a “whole” entity and not individual rooms or spaces. Following the natural flow from the entryway or foyer, which often sets the stage, into the main living areas, we aim to achieve a balanced continuity of color and style, imbued with the owner’s personality. After design decisions are set for these areas, one of my favorite rooms to design is the master suite. Here we can depart from the main theme, when appropriate.
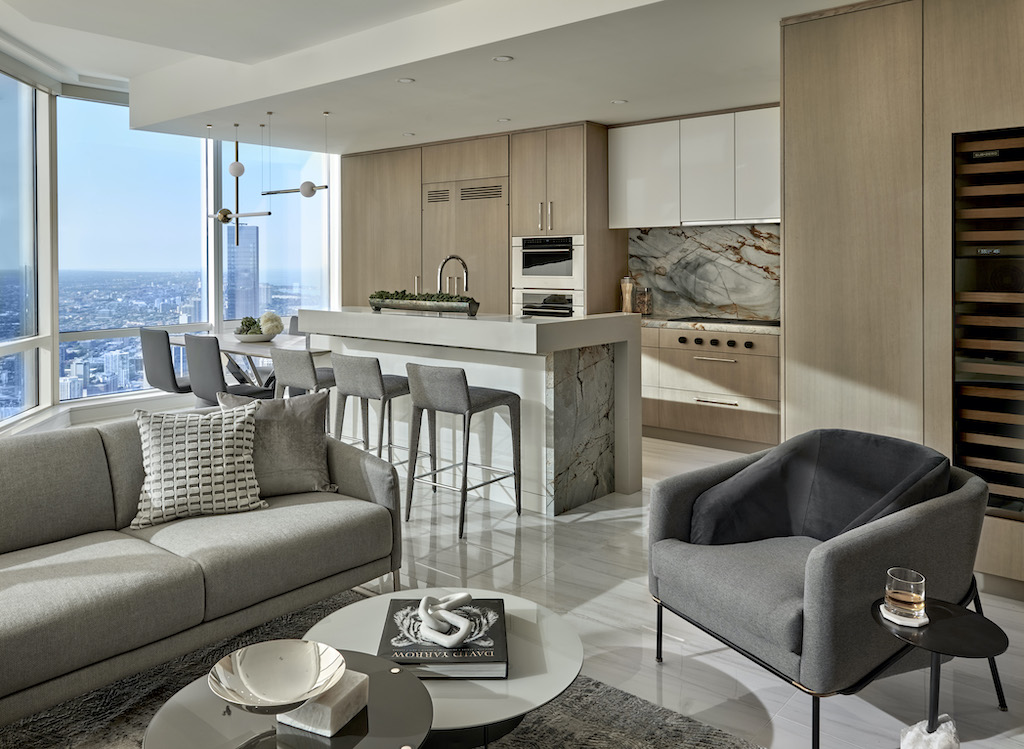
Kitchen
Photo Credit: CI Design + Build
CI Design + Build
Kitchens are a top priority. It’s typical in our projects that the kitchen has an island with seating and that it is open to at least one other space whether that’s a dining room, lounge, or living room. While they must function to meet each client’s daily needs, they will often be utilized as a space for entertaining, too. We have to think about how to maximize storage but keeping the space visually interesting, provide easy accessibility for small appliances while keeping them out of sight for dinner parties, and how the hard finishes in the kitchen– tile, stone, millwork, plumbing fixtures – coordinate with soft finishes such as rugs and furnishings in the adjacent lounge, living room, dining room. Specifying the right lighting is also another challenge in flexibility – again for daily use versus setting a certain mood for entertaining.

