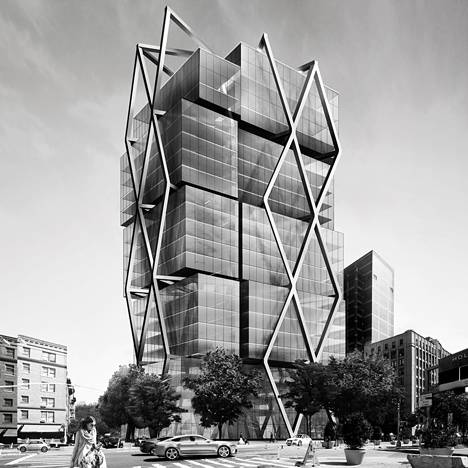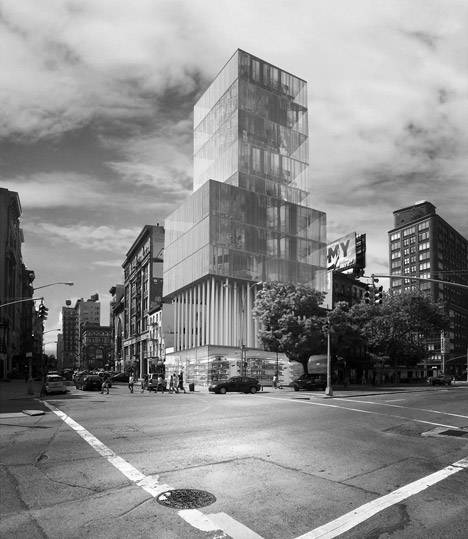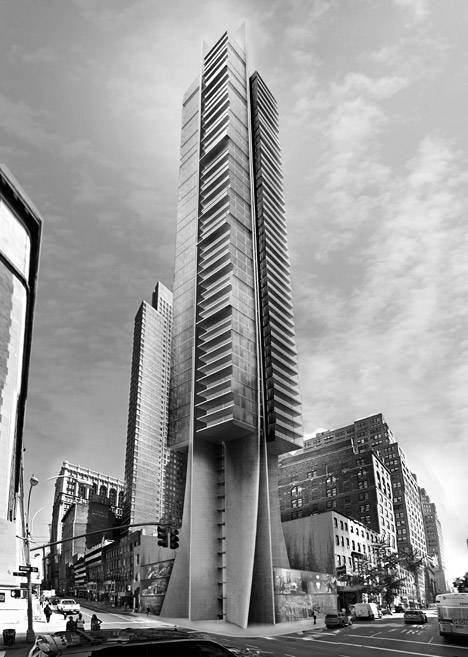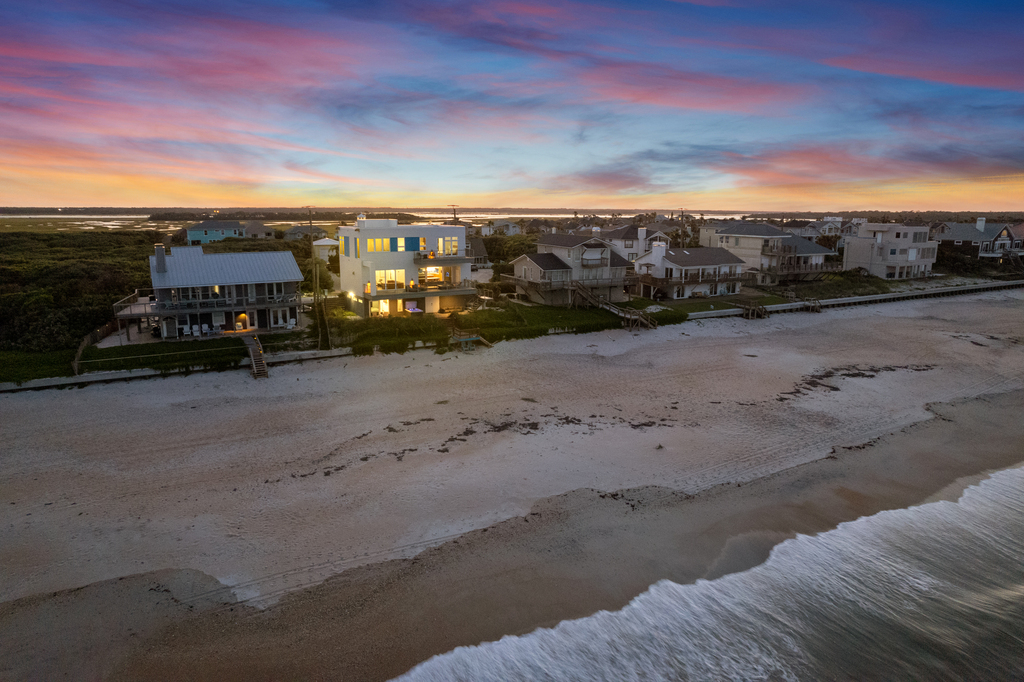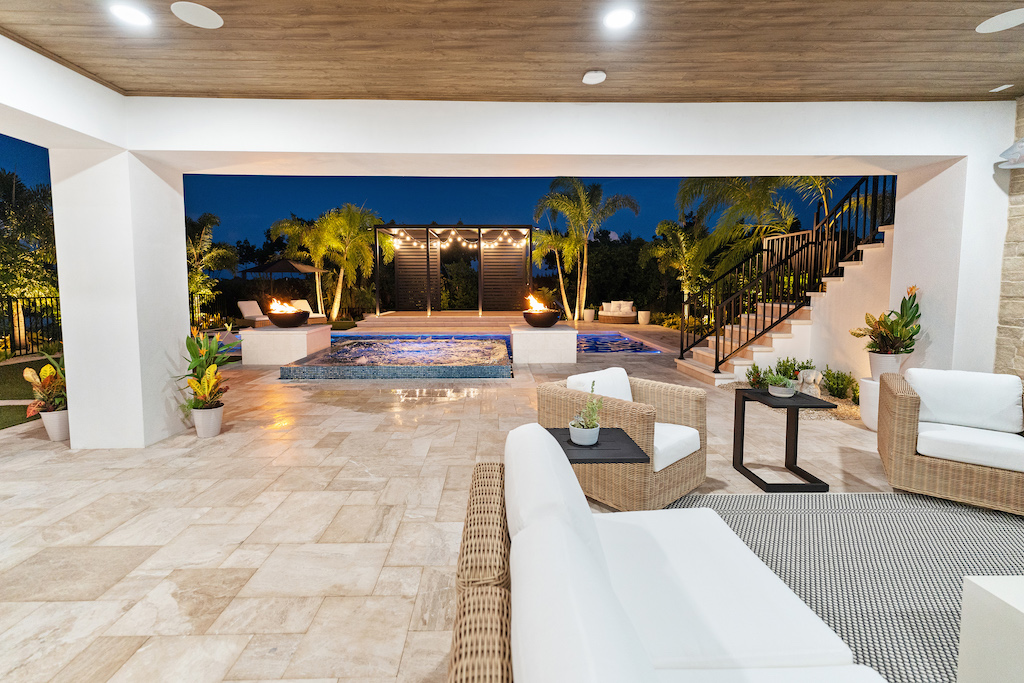New York-based designer Dror Benshetrit of Studio Dror has proposed the construction of three residential towers for selective locations in Manhattan, demonstrating his vision to redefine building trends in the following geometrically advanced projects.
#1: 100 Varick
Studio Dror plans to erect 100 Varick utilizing glass materials in a box formation.
A visually-appealing approach called the QuaDror, the five-story building will be composed of self-contained boxes in different dimensions interlocked by a giant, steel frame. The diagrid, composed of triangles and diagonal lattices, supports the overall architecture.
Dror asks, "How do you create a tower that is not just introducing a different type of glass—a tower that really pushes boundaries in one way or another?"
#2: 350 Bowery
Studio Dror experiments with building volume for 350 Bowery.
From top to bottom, the structure will be dissected into residential, public/art space, and retail, respectively. Dror focuses on function in height with this multipurpose building for residents. One entrance will connect directly to the store; another entrance will eventually lead to a lift shaft for residents. The unique design of columns as "supporting stilts" also emphasizes the use of open space and breakdown of interior/exterior differentiation.
#3: 281 Fifth Avenue
The 281 Fifth Avenue concrete skyscraper would make a lasting corner impression at a height of 1,000 feet (305 meters). The construction of the building will allow individual apartments to have windows on at least three sides. Here, Benshetrit focuses on stacking three-story housing blocks on top of five.
"With this building there is no height limitation, so it can basically go as high as we wish for it to be," he says.
Details and photos courtesy of Dezeen

