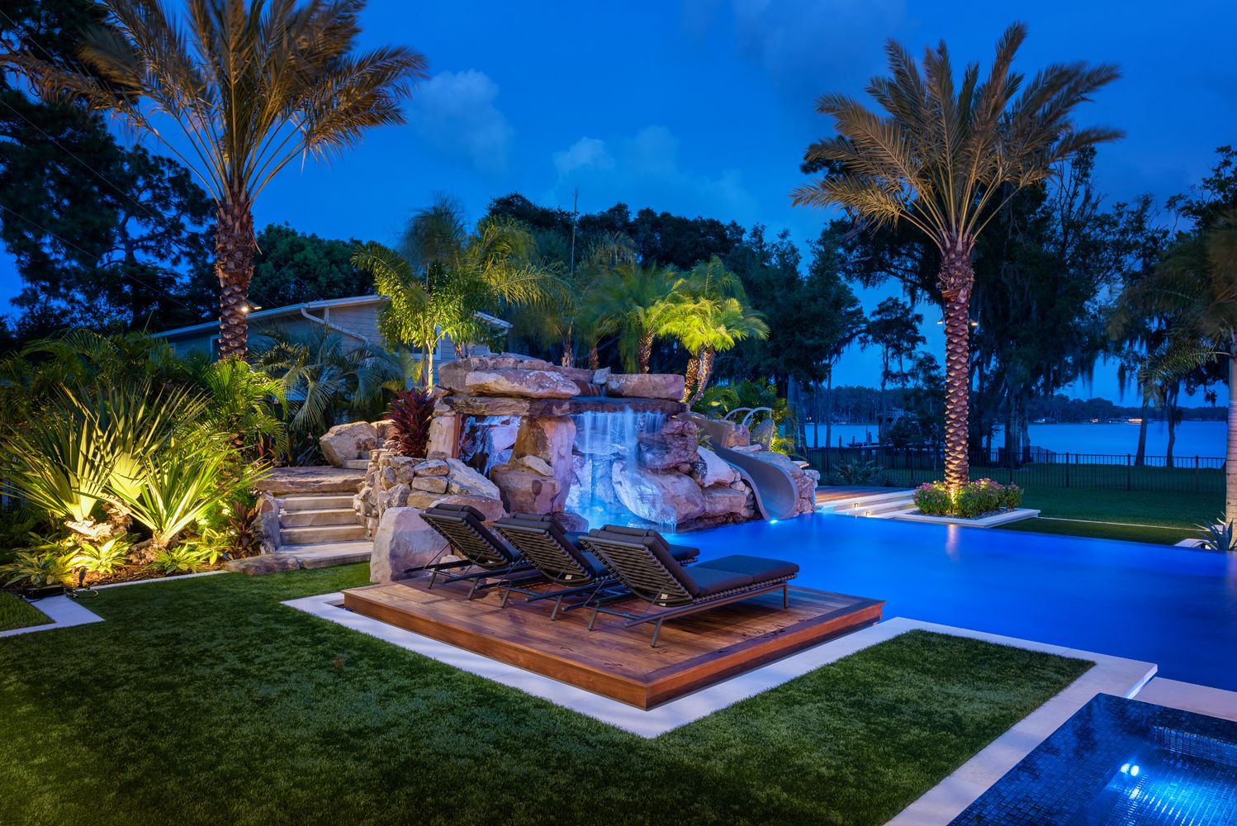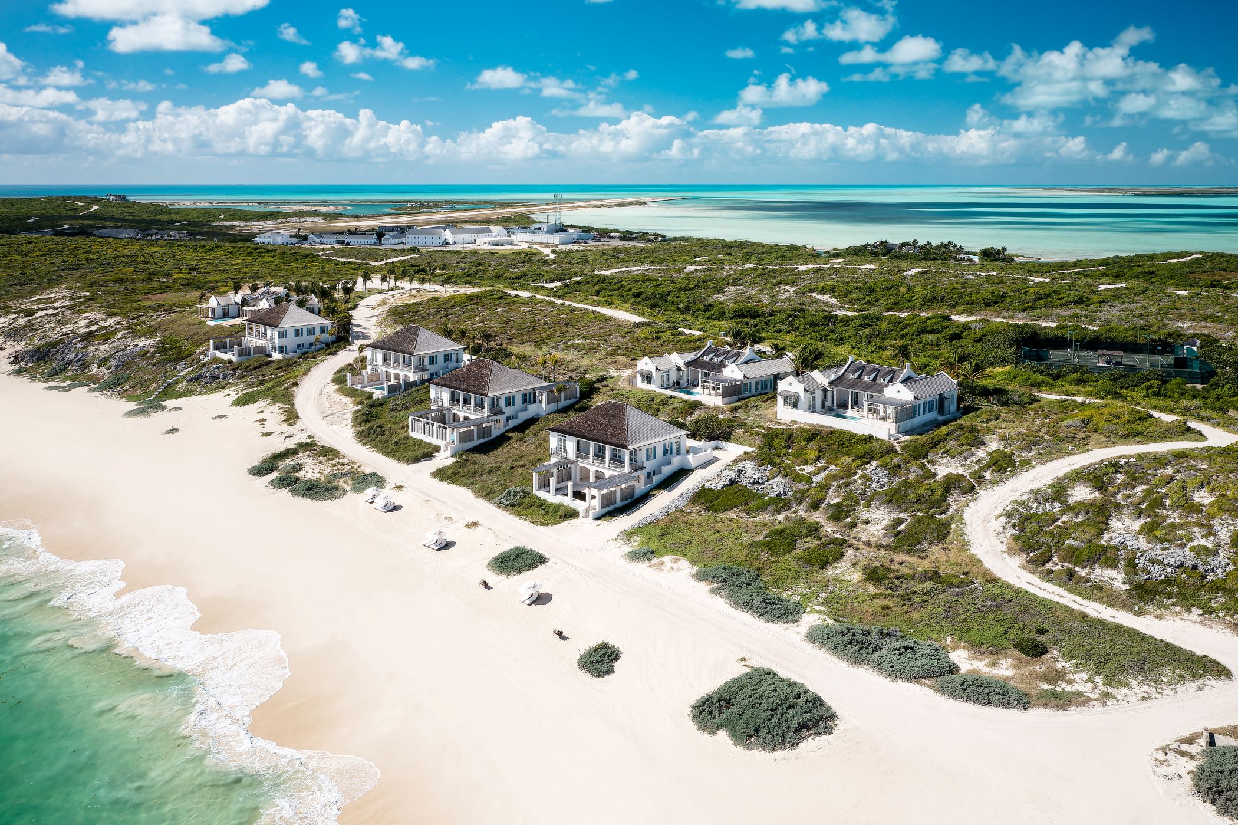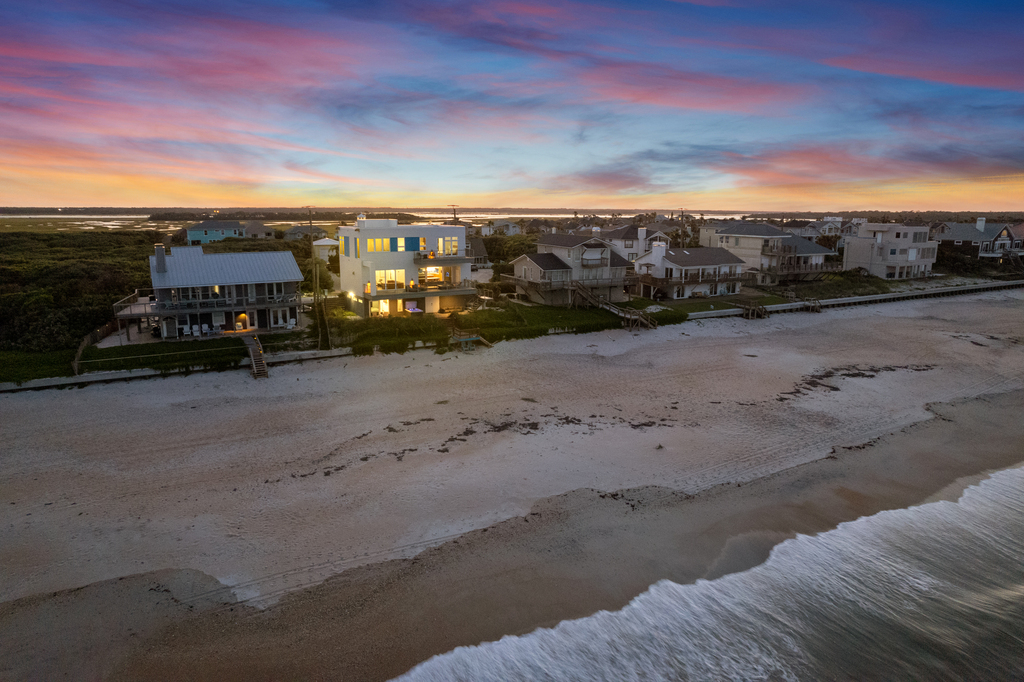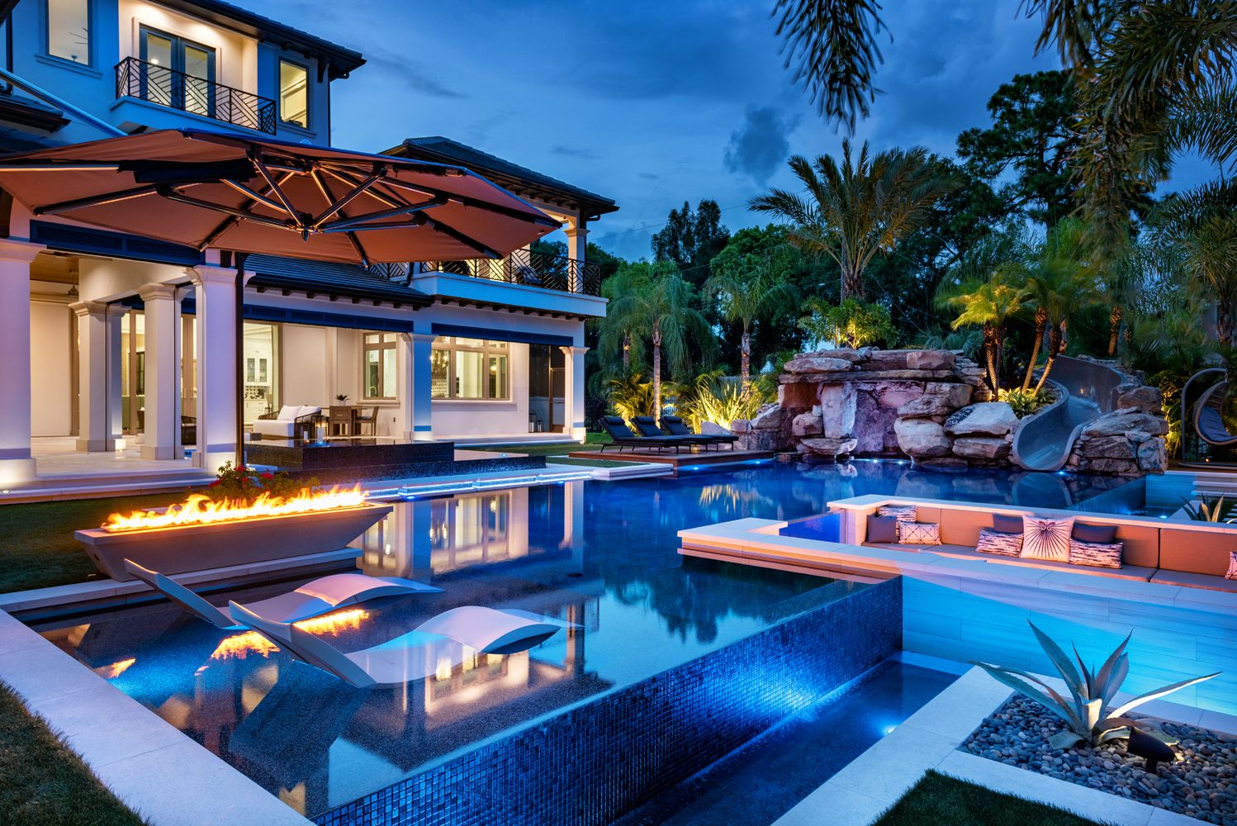
Nestled in the coastal expanse, the abode tailored by Ryan Hughes Design Build represents an intricate fusion of design elements that cater to diverse preferences while encapsulating the essence of modern sophistication. Welcoming a young family into its embrace, this residence embarked on a transformative journey to craft an outdoor oasis that seamlessly intertwines opulent leisure with a touch of adventure. The family, seeking a blend of upscale comfort and youthful joy, envisioned a space that echoes sophistication yet exudes an aura of playful spontaneity.
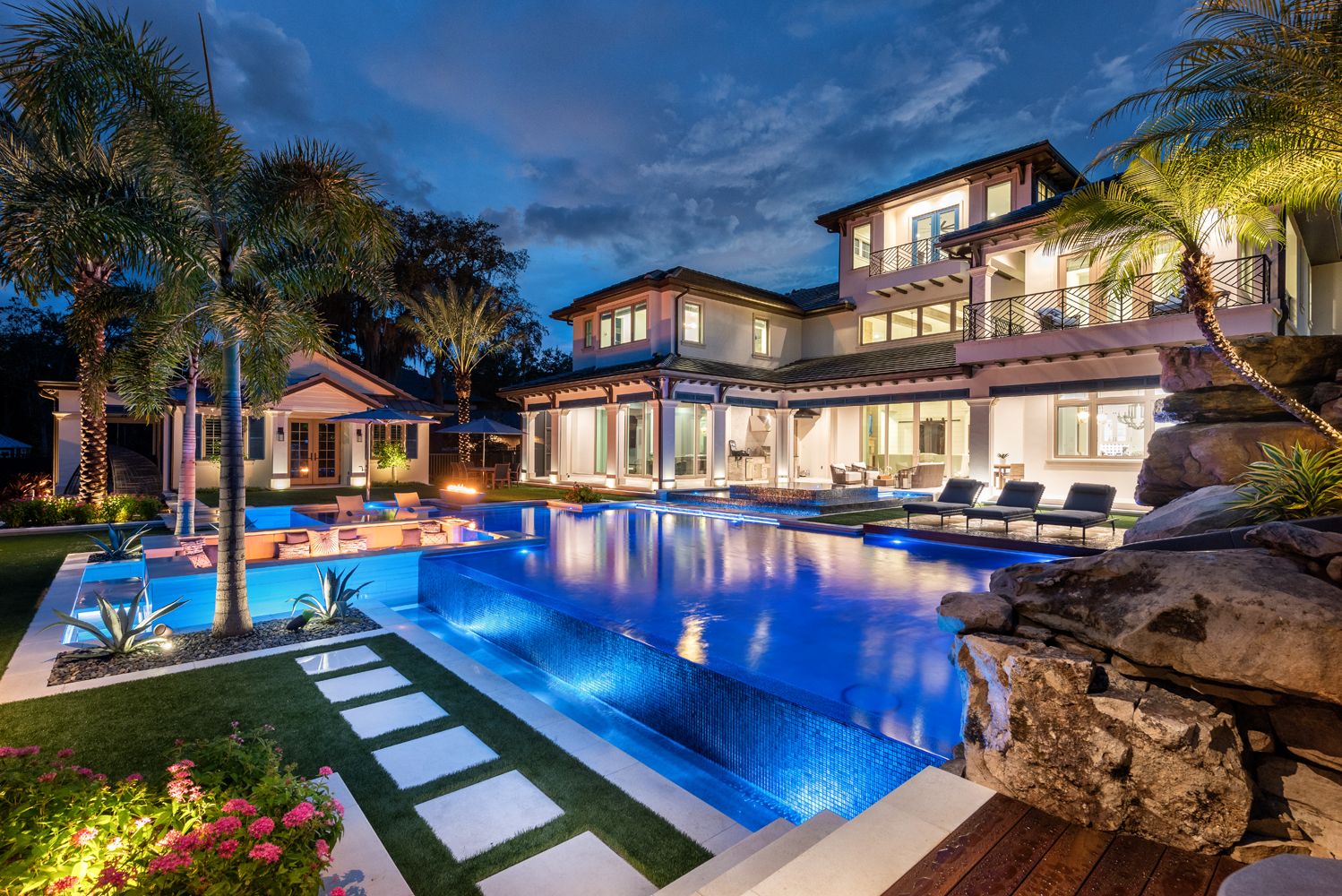
This unique project—aptly named 'Keystone Falls'—served as a canvas where the aspirations of each family member coalesced into a multifaceted, cohesive design. From the onset, the intricate dance between family-oriented entertainment and refined adult relaxation set the stage for an ambitious endeavor that sought to merge contrasting desires into a harmonious space. The challenge lay in reconciling divergent preferences: a grotto envisioned by Mom, a spacious spa envisioned by Dad, and a thrilling 30-foot slide envisioned by the kids.
The design commenced with a modern, sleek-lined pool, a testament to the husband's vision. Establishing a focal point right from the entrance to the house, the design team introduced a perimeter overflow spa adjacent to the lanai, seamlessly integrating it into the main outdoor living space. A strategic center line extended across the pool to a unique fire pit nestled within its depths. Employing a myriad of innovative techniques—elevation changes, an acrylic window, and a vanishing edge—the fire pit emerged as an organic extension of the pool, inviting contemplative moments within the water's embrace.
Every facet of the design resonated with an ethos of enjoyment and entertainment. The introduction of an acrylic window between the pool and the fire pit, though a playful element for the kids, added a dimension of familial connectivity, allowing glimpses of shared moments from different vantage points. The vision for the grotto and the slide, conceived by the wife, led to the creation of a dedicated space that whispered of secluded naturalistic charm, nestled away from the house's primary sightline. Careful consideration was given to melding the distinct realms of a geometric pool and a rocky grotto; an amalgamation achieved by the thoughtful use of Brazilian walnut and an all-encompassing artificial turf deck that bridged the gap between the two contrasting worlds.
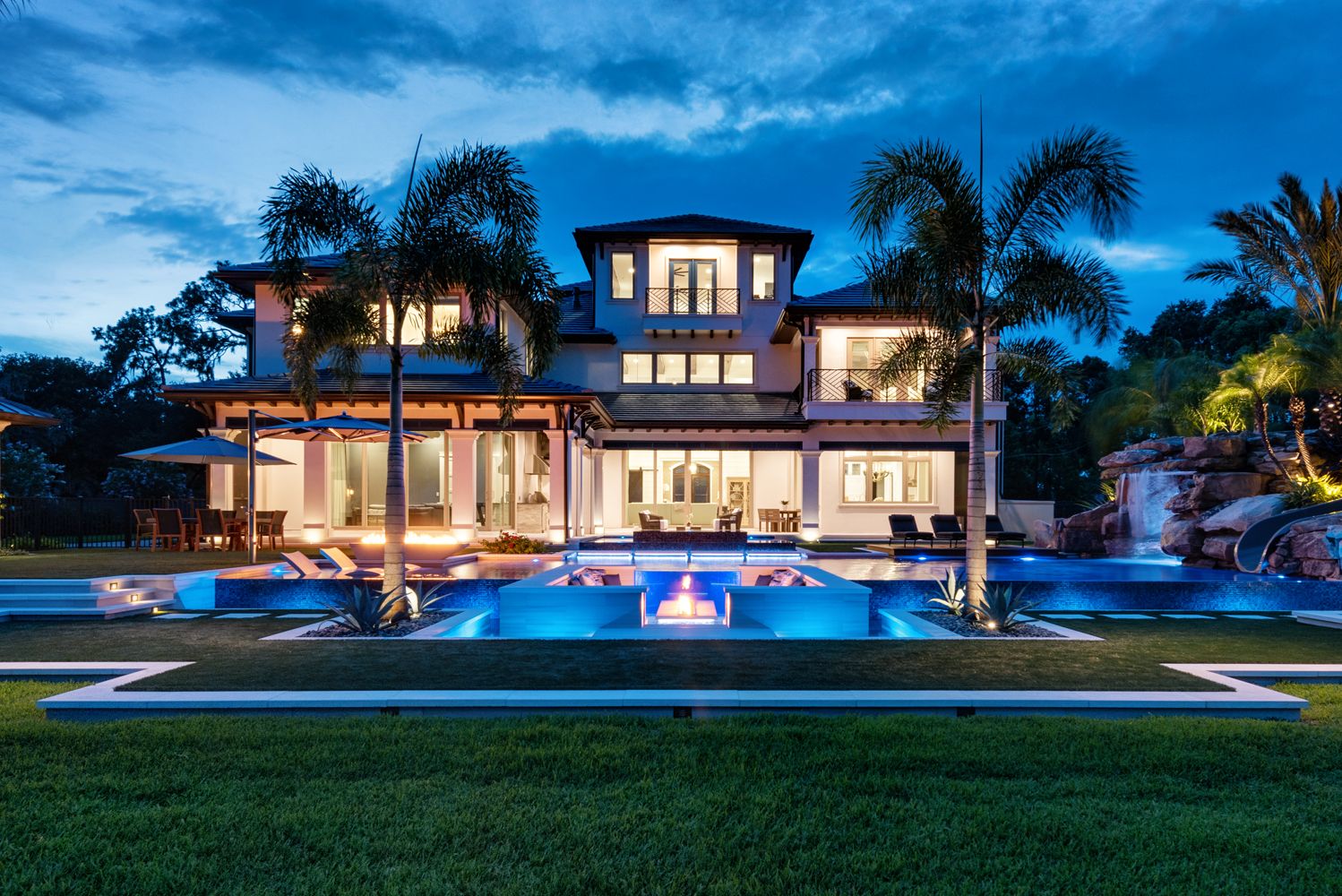
Meticulous design choices ensured a delicate equilibrium within this outdoor haven. The organic allure of the grotto's freeform design was artfully juxtaposed along a secondary sightline, crafting a balance that harmonized the area's composition. Colors danced in synchrony, playing on monochromatic palettes and earthy textures while tastefully infusing sapphire blue accents, creating a narrative that resonated with the home's overarching aesthetic.
The comprehensive execution of every facet, right down to the minutest detail, bore testament to the design team's unwavering commitment to the project's integrity. 'Keystone Falls' emerged not just as a family's dream realized but as a testament to innovative design—offering a tranquil retreat for adults and a vibrant playground for children within a singular outdoor space.
In essence, 'Keystone Falls' stands as a testament to the transformative power of design—a space that seamlessly weaves together the dreams of a family, the complexities of modern aesthetics, and the allure of coastal living into an enchanting narrative of architectural brilliance.


