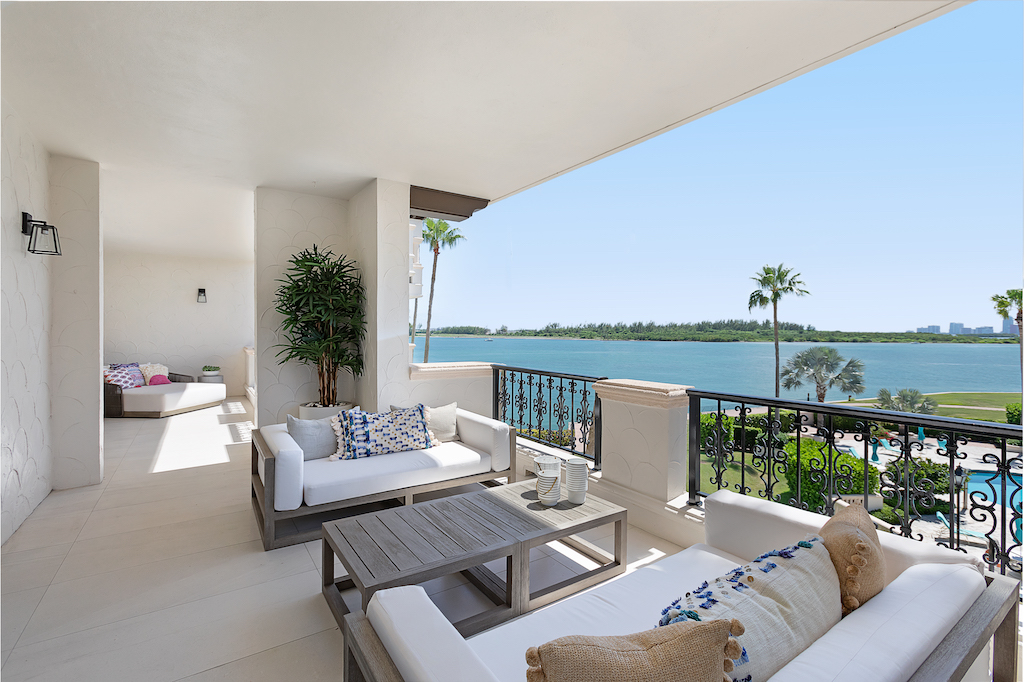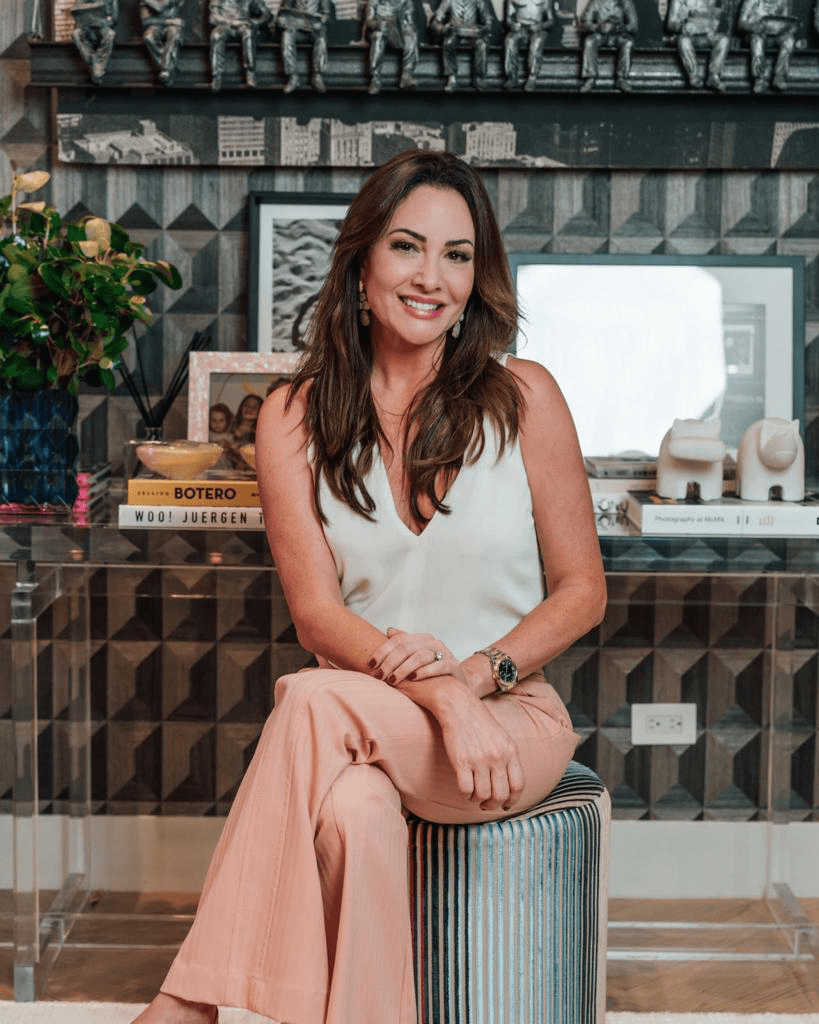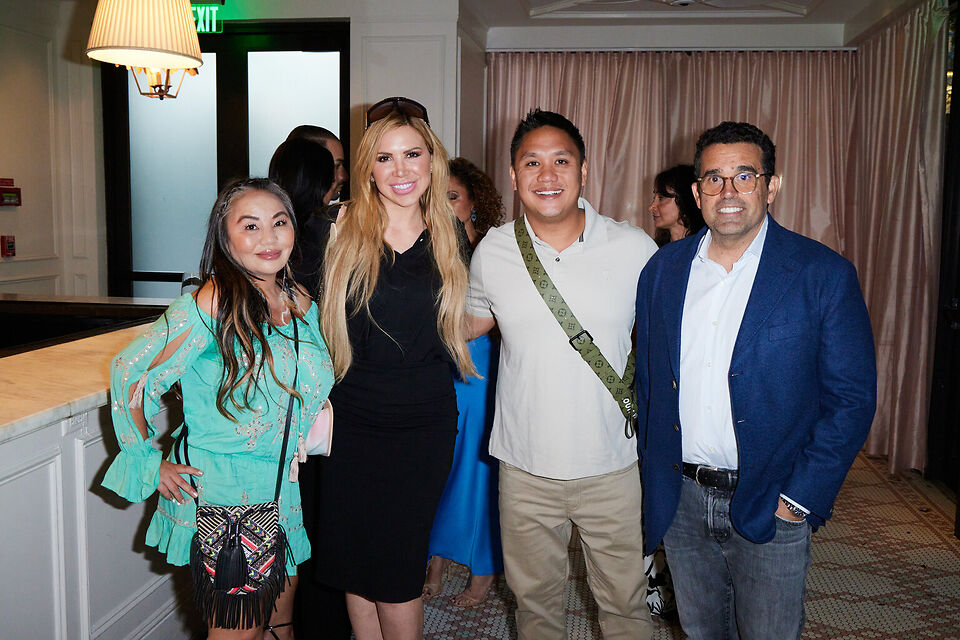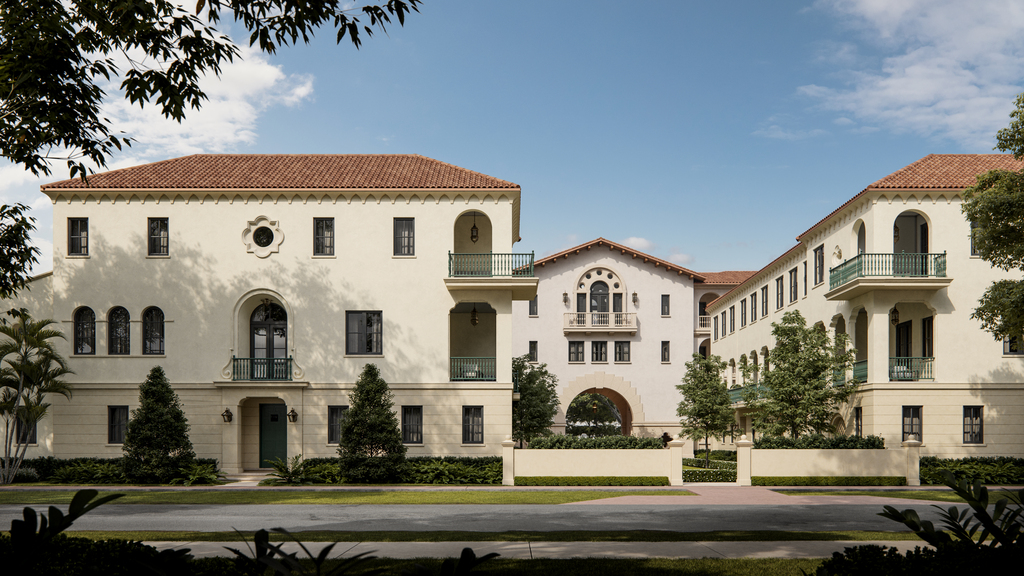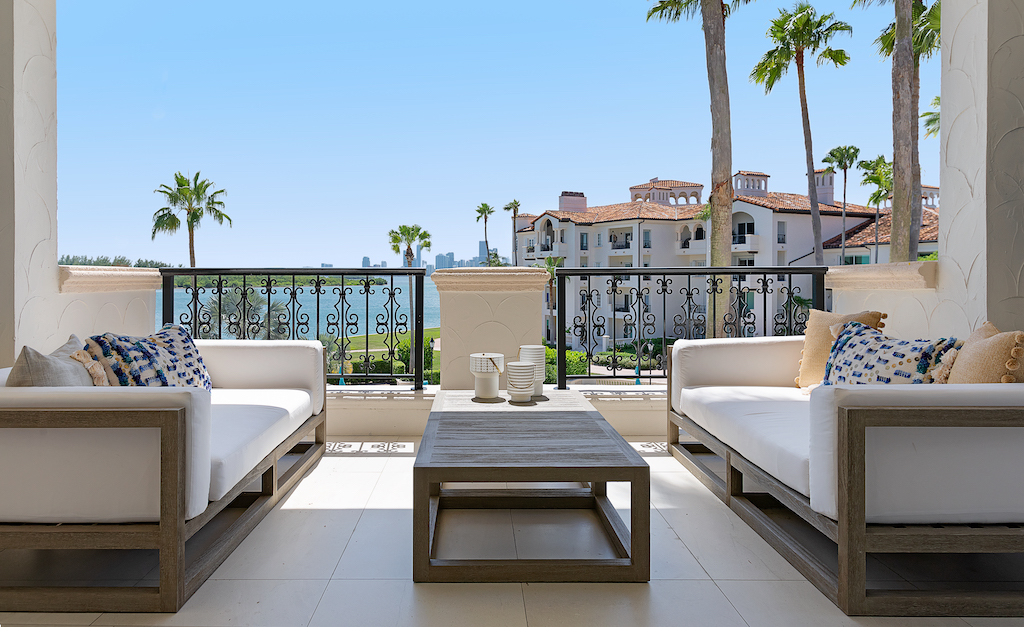
There’s no denying that city life is incredible. But with so much going on, it’s essential to take a step back now and then and give those tired batteries a bit of a recharge. Sometimes you just want to get away from it all: not in a camping, backwoods sort of way, but in a more cocktail-sipping, sun-seeking kind of fashion. It was precisely this type of escape a Brazilian family sought when they purchased a vacation retreat on Fisher Island as a respite from their hectic city life in São Paulo. Home to free-roaming peacocks, it captures the allure of a secluded island, but it also has all the luxury amenities of an exclusive resort. “It never feels crowded, and people really appreciate the privacy and security,” the wife says. Set on the farthest point of the island, their condominium overlooks miles and miles of ocean. “It’s our happy place,” the wife says. “It’s where we go to decompress.”
Originally weighed down by heavy traditional details—dated wallpaper, mirrored walls, and a cumbersome enclosed kitchen that interrupted the great room—the condo underwent a lofty transformation from dated Mediterranean to beachy chic thanks to Miami-based designer Luciana Fragali, who has designed multiple Fisher Island homes for her clients. “Luciana is so flexible and willing to listen to our ideas,” the wife says. “She created family-friendly rooms, so we never have to worry about sand from the beach.”
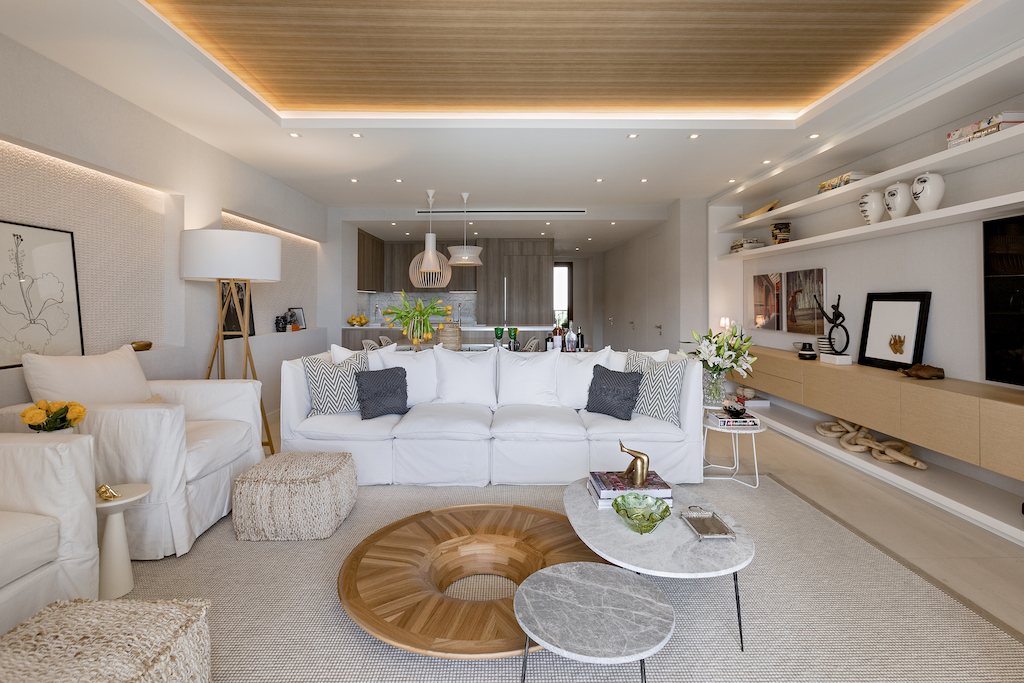
Although working on an island would seem like a dream, in this case, it posed some unique challenges. On Fisher Island, you can build only six months out of the year and subcontractors must arrive via barge, making preparation and timing paramount. Luckily, Fragali was able to work around these obstacles and transform the space entirely to feature new floors, walls, plumbing and electrical, appliances, materials, and finishes – this was a gut remodel of the entire apartment that took a great deal of effort and teamwork.
From the beginning, Fragali had one goal in mind: to open up the views. The owners asked for an expansive entertainment area, as well as comfortable guest rooms that offered privacy, making the vacation retreat as inviting as possible for their family and friends. To accomplish this, Fragali began by demolishing the enclosed kitchen wall to open up the space and transform the room into a spacious open concept living room and dining room featuring an exceptional dropped wood ceiling design.
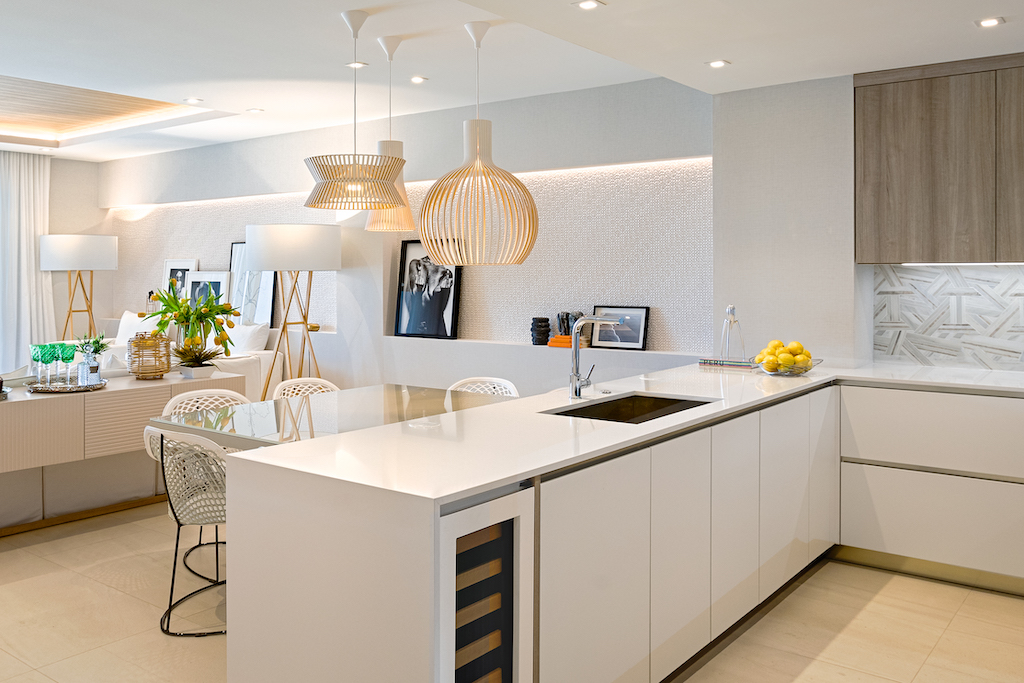
“We opened the kitchen up to integrate the living room and to make it one large space,” explains Fragali, who removed a dividing wall to make that happen. The resulting open area is more spacious and takes advantage of the beautiful sunset views. Next, she replaced the mirrored covered walls with custom built-in shelves that become one with the living area. Using this accent wall, she placed unique accessories that reflect the natural light and turquoise waters below. “As soon as you open the door, you feel like you are literally on the ocean,” the wife says.
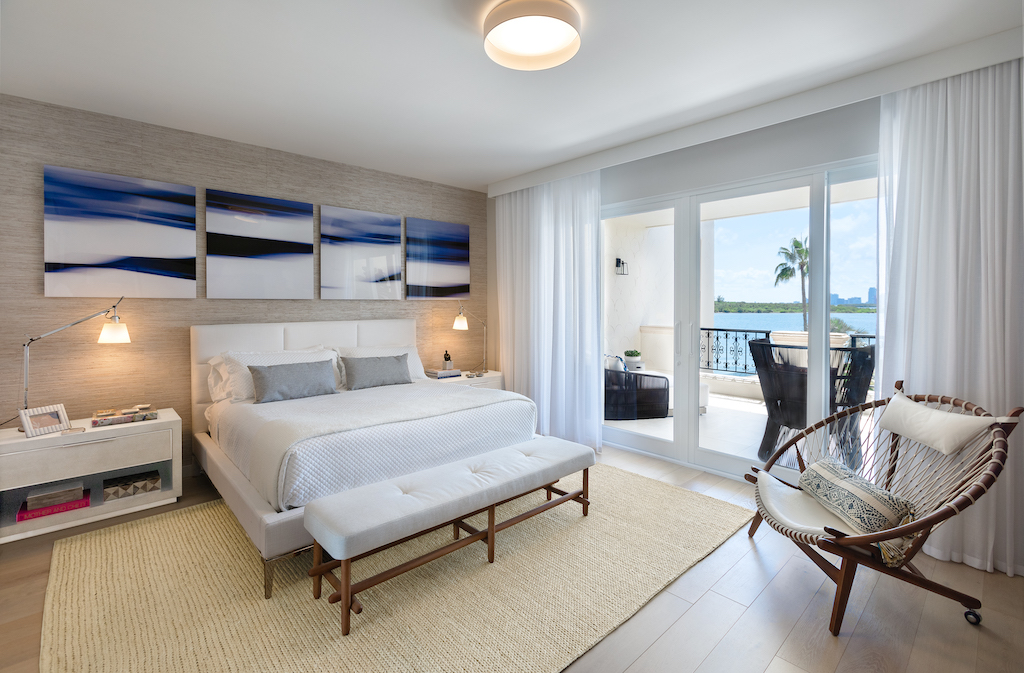
Keeping the emphasis on the panorama, expansive sliding doors open completely onto a balcony, essentially disappearing and expanding the living area into an enormous entertaining venue. “This indoor-outdoor effect alludes to the home’s refined yet casual vibe,” Fragali says. For the furnishings, she selected low-profile pieces that speak to the owners’ low-key personalities. “The wife likes clean lines and is very pared-down,” she says. “So I wanted a warm, sophisticated apartment with pops of color.” The designer captured this casual elegance through a careful juxtaposition of pieces that blur the line between modern and earthy, such as the pairing of custom-made floating console matching the natural birch dining room pendants and textured wallpapered wall niches with LED strip for radiance accented with black and white art frames.
While the water views clearly inspired Fragali’s approach, they also influenced the palette, with touches of warm creams, natural wood tones, upholstery, artwork, and accessories throughout. Even the master bedroom is awash in the soothing, ethereal hue. The master bathroom was another obstacle of its own – it had to be completely gutted down to the studs. Only then could Fragali begin to design a new luxurious master bath unlike any other featuring a large shower and a curved freestanding bathtub backed by wood mosaic wall panels.
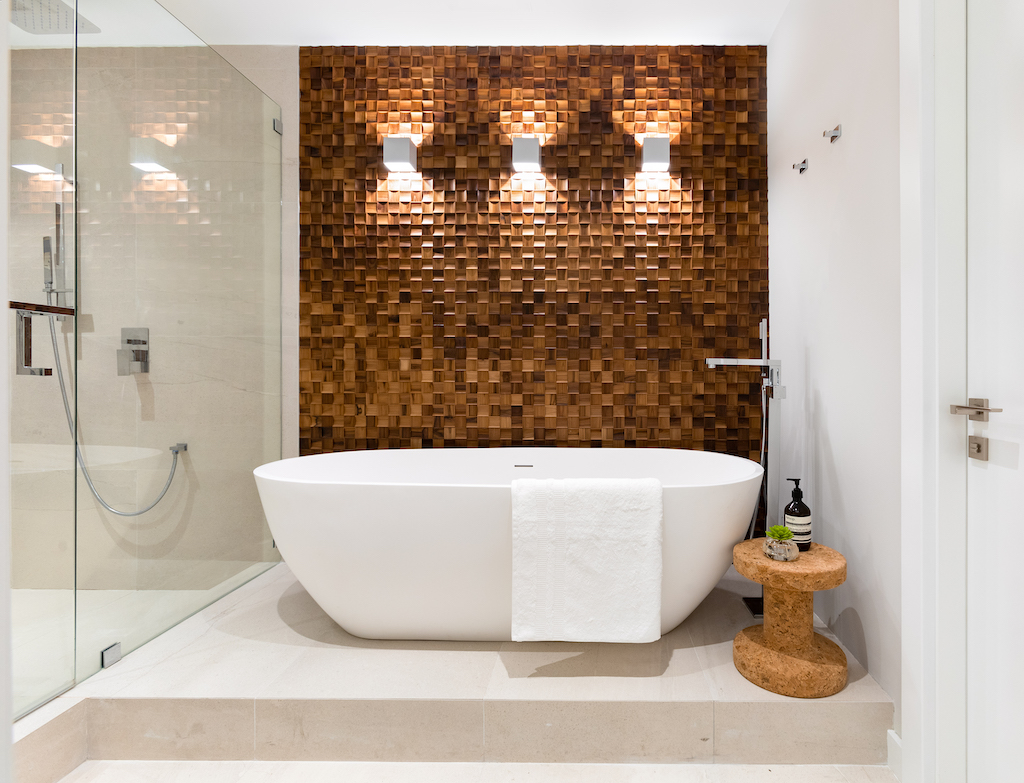
But nowhere does the color scheme come more to life than on the balcony, where shades of sea and sky continue as far as the eye can see. From here, the family waves to cruise ships passing by. With umbrella-accented drinks in hand, they kick back and relax just the way they imagined, in true vacation style.
