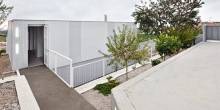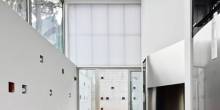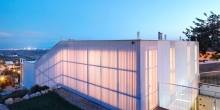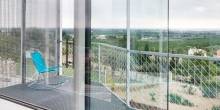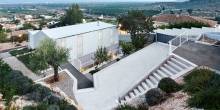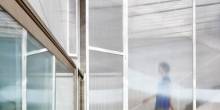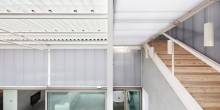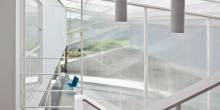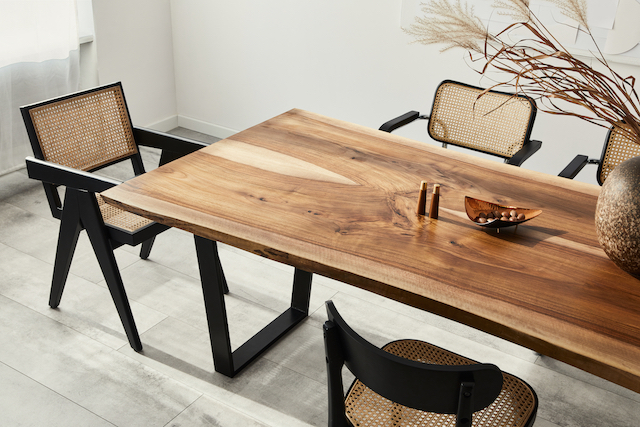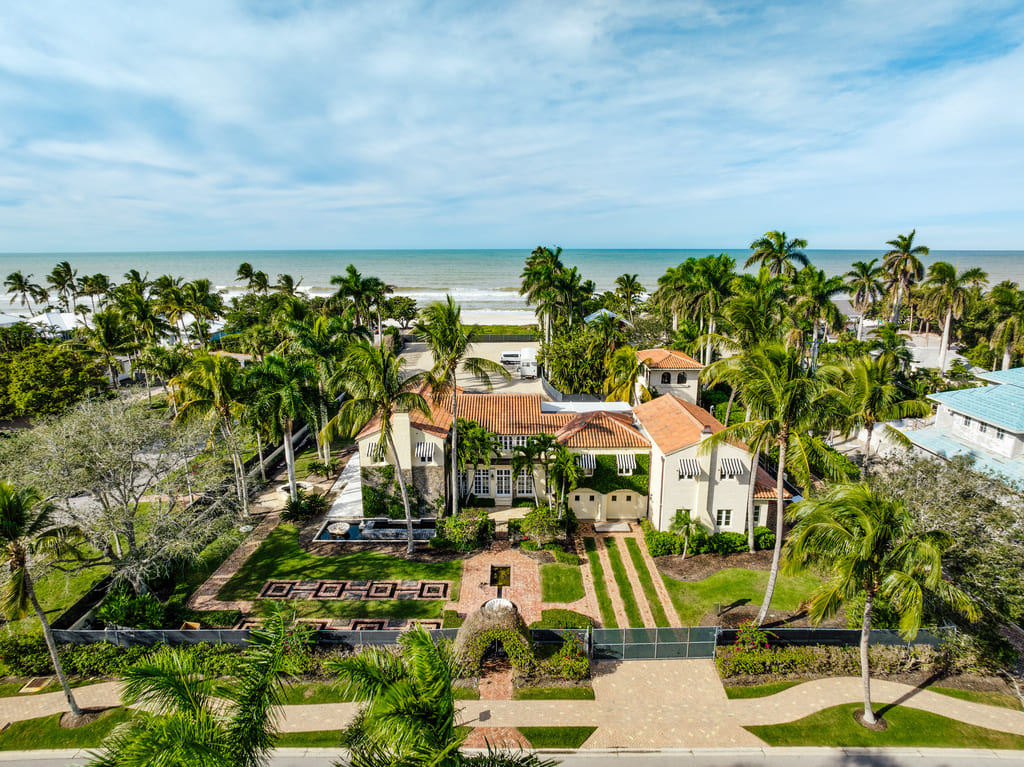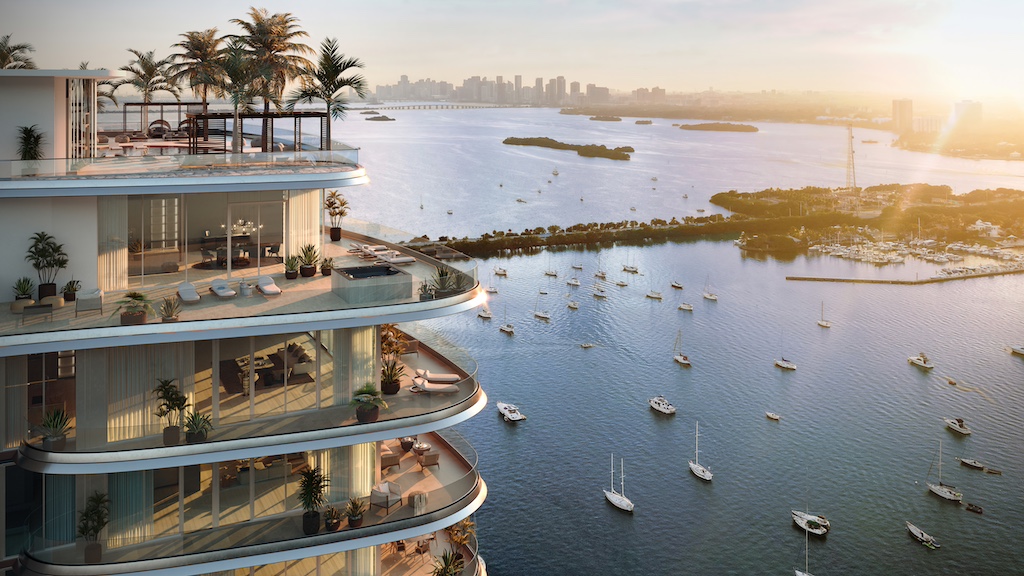Spanish architecture firm Casos de Casas has created "Seasonless House"—a four-bedroom, 3,874.95-square-foot residence built to give inhabitants greater control over internal temperatures, irrespective of the climate.
"The Seasonless House disassociates itself from this way of living to consider its own environment – domestic, adaptable and resilient for all seasons of the year," said the unique home's architects.
Seasonless House is split into two volumes, on either side of an enclosed concrete yard. The architects explained that the densely built city of Vinaroz consists of two opposing infrastructures— housing blocks crowding the city center and the dedicated hot-season housing of locals and tourists on the hillside. The inventive design fuses these two different typologies, creating living spaces that are comfortable all year round.
Concrete slabs and a double layer of cellular polycarbonate panelling—a type of corrugated plastic with strong insulating properties—create different levels of insulation around the house's exterior.
Supported by a white metal framework, the panelling, gives the house a glowing white coloring that manages to blend with the neighbouring properties.
Each side of the house is clad in a specific variation of the panelling and sheets of glass—in places the corrugated sheeting runs across windows, while in others expanses of glass are left unshaded. depending on its orientation towards the sun—allowing it to either retain or lose heat.
The back of the house features three bedrooms and a terrace, situated on top of a large open-plan living space. In front of the enclosed yard, there is a single-height volume raised on stilts, which contains a master bedroom and ensuite bathroom.
The covered porch—with a cast concrete floor and translucent panels of plastic and glass—is a space the architects say is both "open and closed at the same time." People can access this area either by taking a flight of concrete steps that wind down the hillside to the lower floor, or a walkway which leads to the upper floor from the back of the building.
A double-height door with a white frame and a ribbed plastic metalworking opens from the internal porch into the wooden stairwell that connects with the first-floor bedrooms.
The large open-plan living space has glass sliding doors and a narrow galley kitchen with concrete floor and a long wooden worktop situated under a high-level window.
Photos and details courtesy of Dezeen






