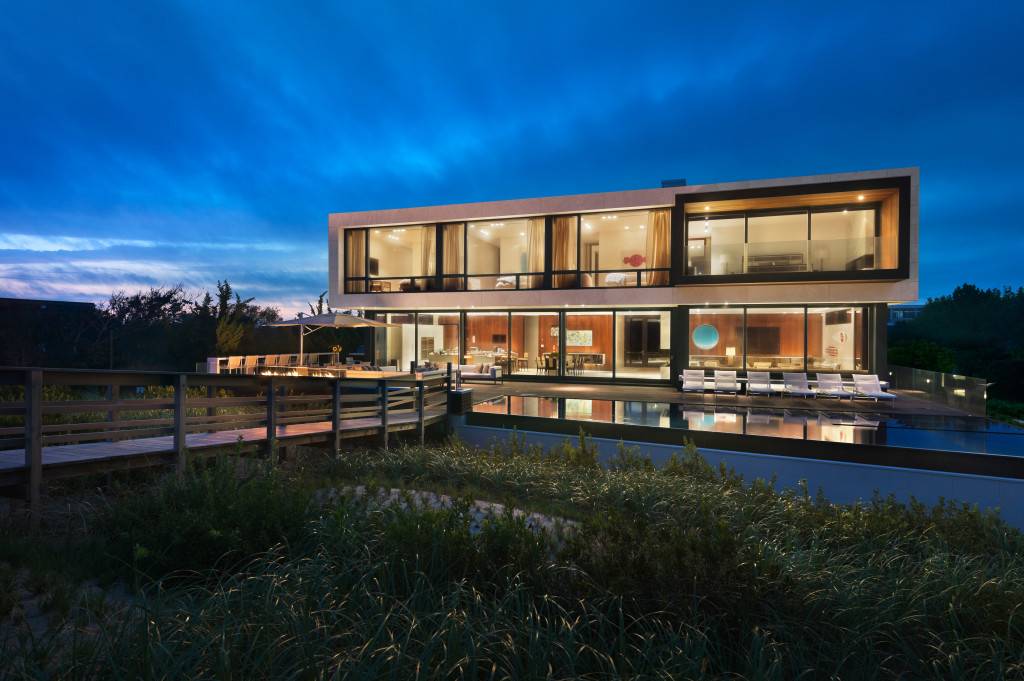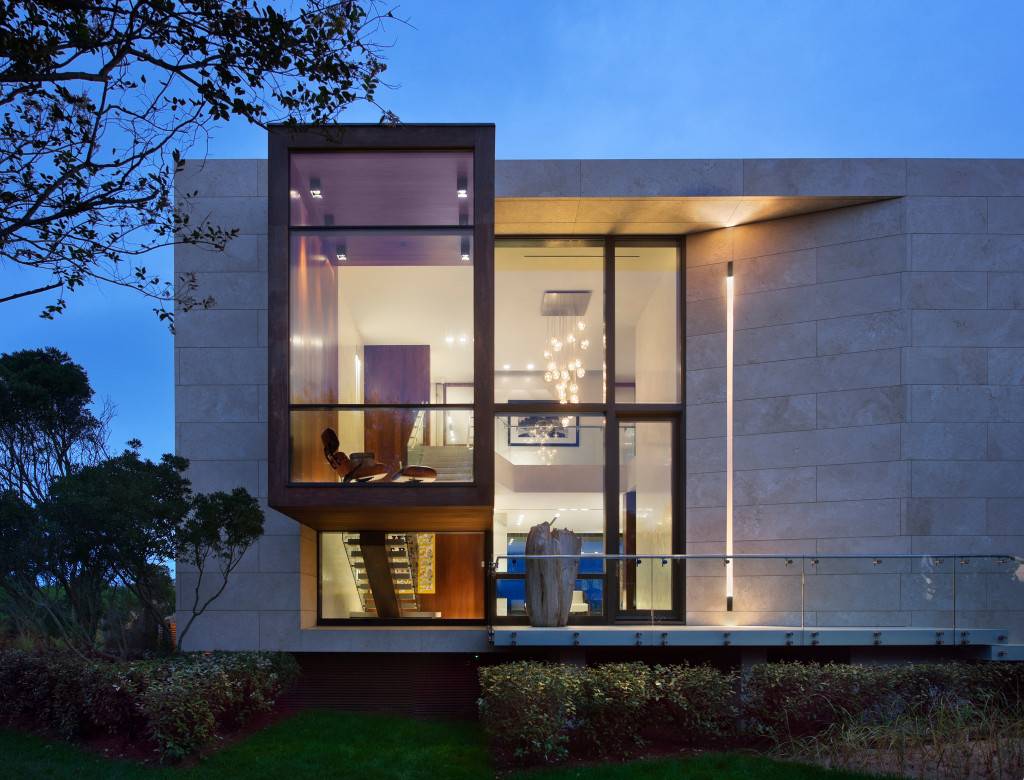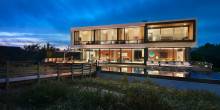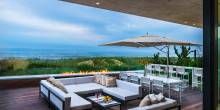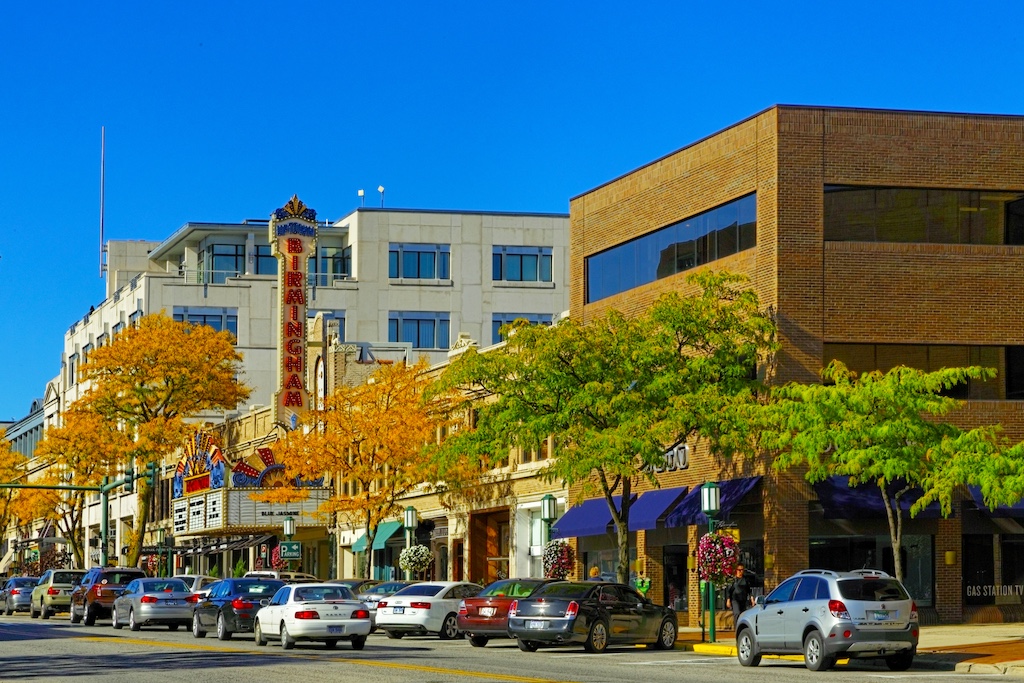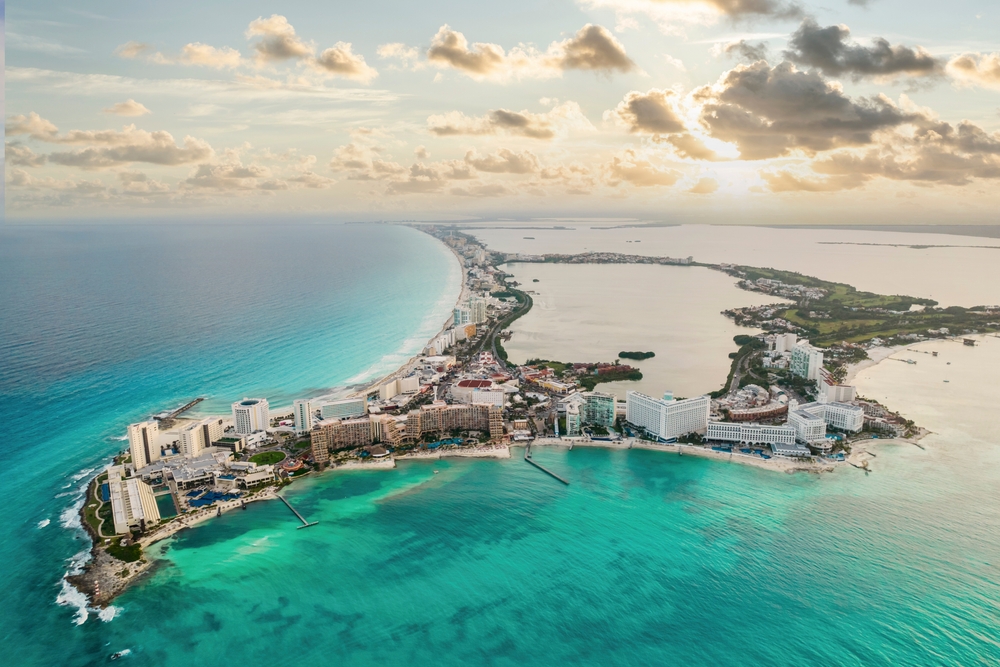If you’re seeking inspiration for your next modern construction, check out Blaze Makoid Architecture’s Daniel’s Lane design for clean lines and a fresh take on waterfront homes.
Daniel’s Lane project was one of the first in the Village of Sagaponack to be designed in accordance with FEMA’s 2010 flood elevation standards, making the task a new feat for modern architecture in the area.
Inspired by Tod Williams’ Tarlo ‘Wall’ House and Norman Jaffe’s Perlbinder House (both completed in the 70s), this structure features a two-story travertine entry façade, cantilevered afromosia stair landing, floor-to-ceiling glass sliding panels, lighting by Belgian company Kreon and an open floorplan with dining room, kitchen, three children’s bedrooms, master bedroom with balcony and ample living room space.
The home will offer an unbeatable ocean view and boasts Calcutta marble cladding, whitewashed oak millwork and poured concrete floors among other features.


