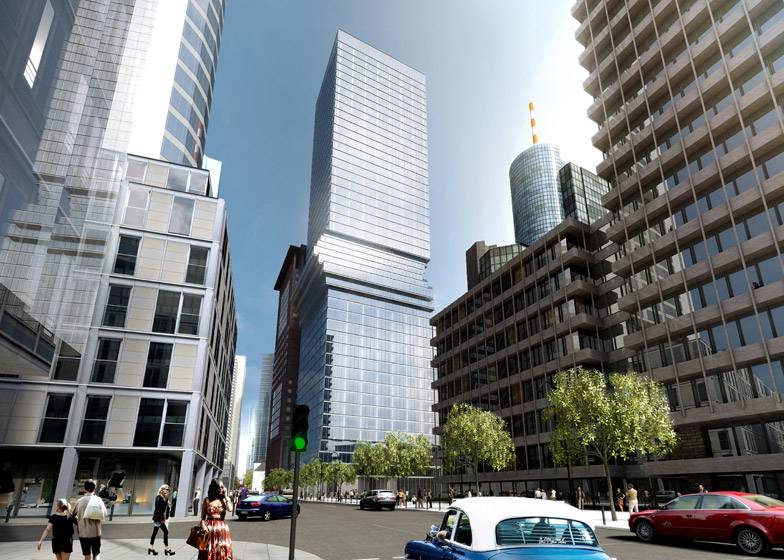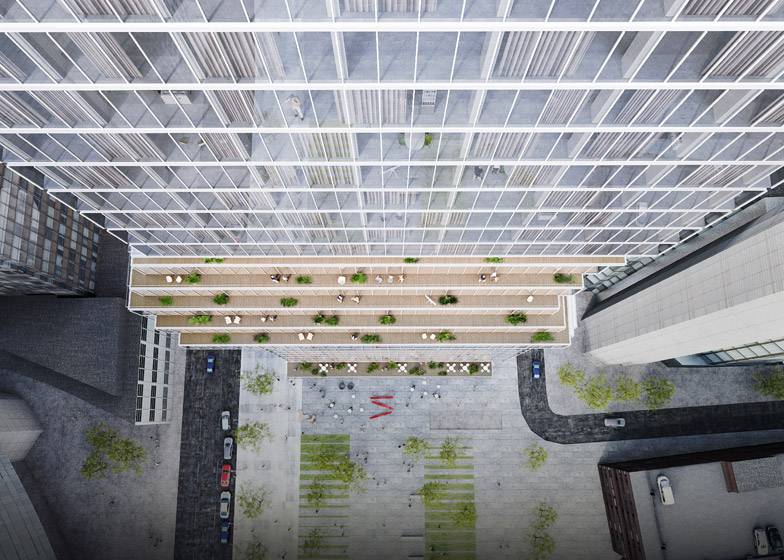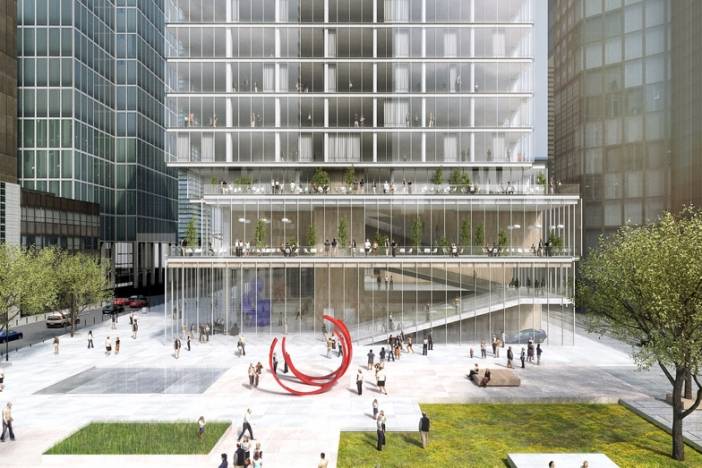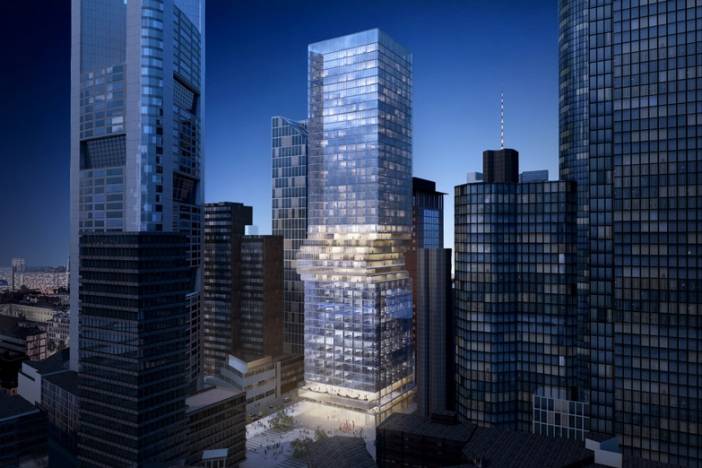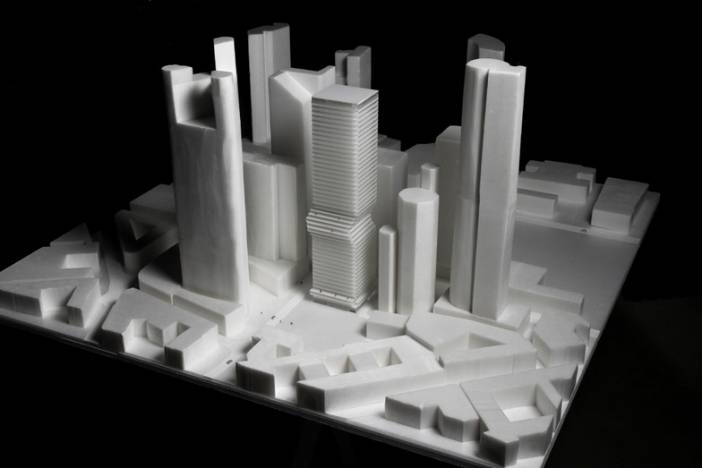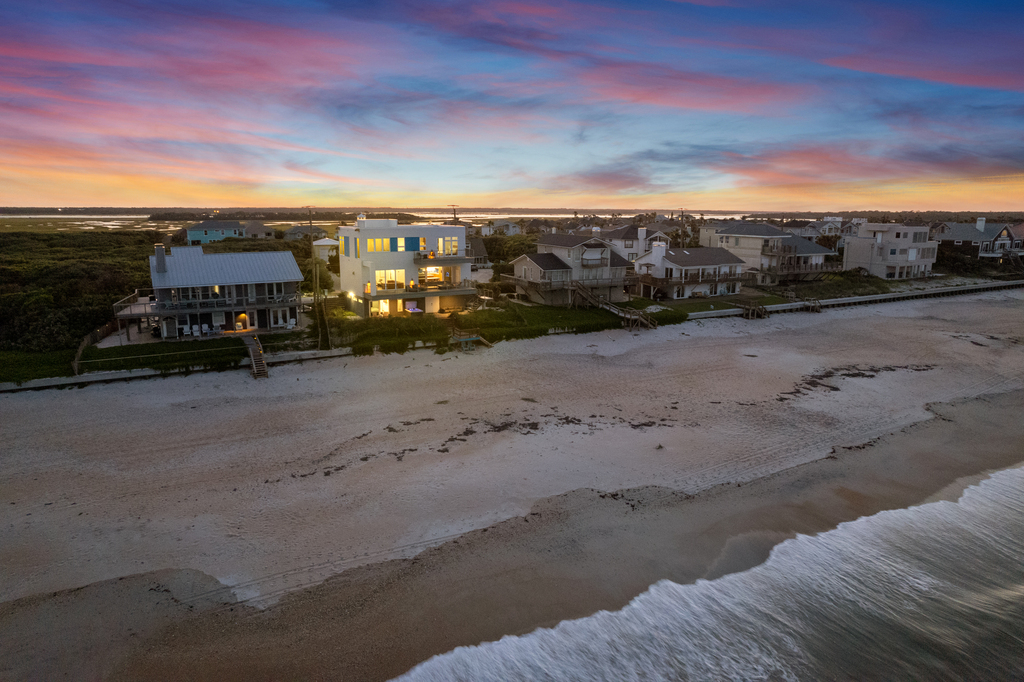Copenhagen- and New York-based architectural firm Bjarke Ingels Group (BIG) will partner with Austrian engineering team Bollinger + Grohmann to design a multi-use skyscraper for Frankfurt's downtown financial district. The building will house office floors on the upper level, residential floors in the middle, and public spaces at the base level.
A traditional skyscraper takes pride in its upward not outward expansion. The growing demand for office space while simultaneously avoiding excessive occupancy of the street was a public issue.
According to BIG, the new construction will make proper use of public space at base level by adding garden terraces that lead to the tower's entryway. The middle of the tower will be twisted in shape and design to accommodate the housing units with generous outdoor space and optimal views. In addition to the side extension, the residential terraces will have dense layers of vegetation on the west side to ensure privacy.
The 65,000-square-meter tower aims to incorporate Frankfurt's mixed "modern metropolis" and "traditional city block" neighborhood by creating an overall friendly and approachable high-rise. The project skyscraper will become one of Bjarke Ingels' imminent modern pursuits to mesh contrasting architectural forms and methods.
"You can take multiple desirable elements that might not fit together, or even seem mutually exclusive like the garden home and the high-rise, and merge them together into a new genre," says Ingels. "You don't have to remain faithful to a single idea, you can literally marry multiple ideas into promiscuous hybrids."
The tower has an expected completion date for 2018.
Photos and details courtesy of Dezeen

