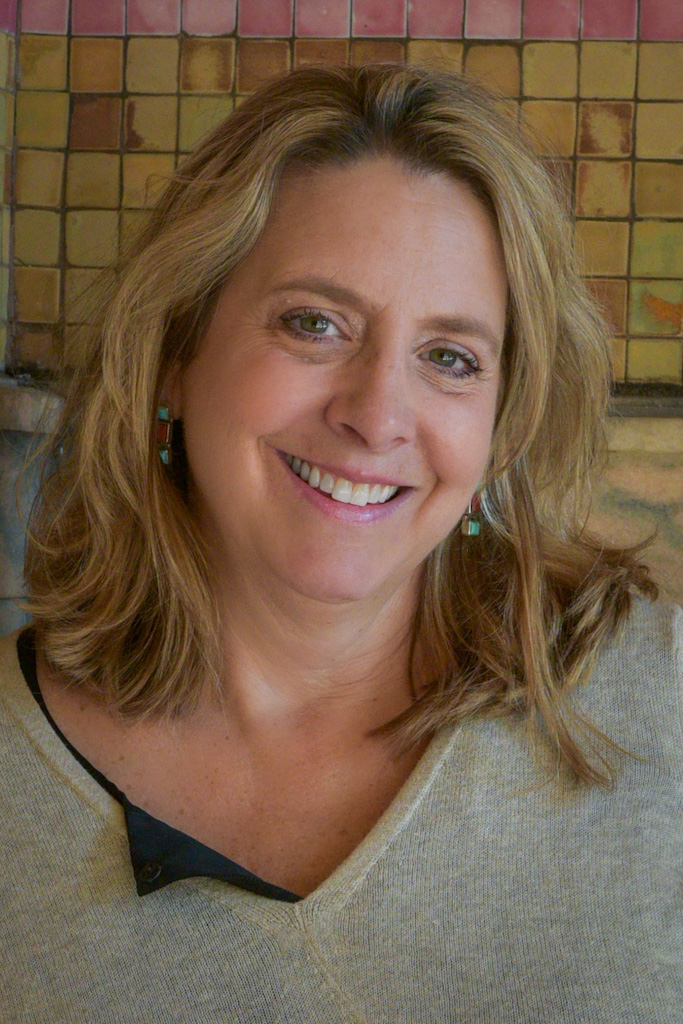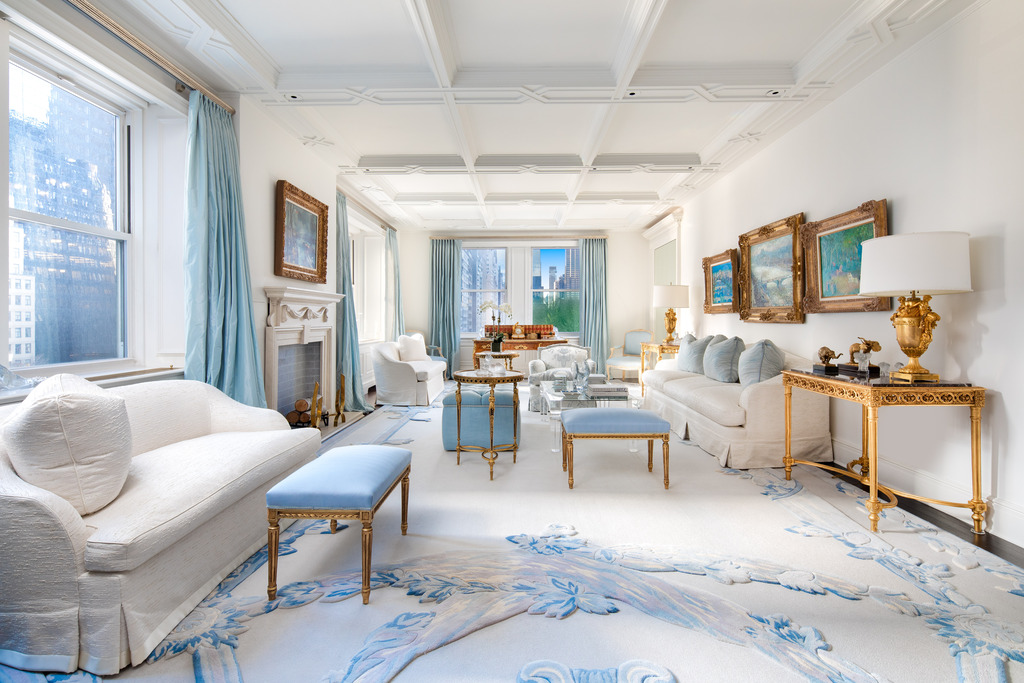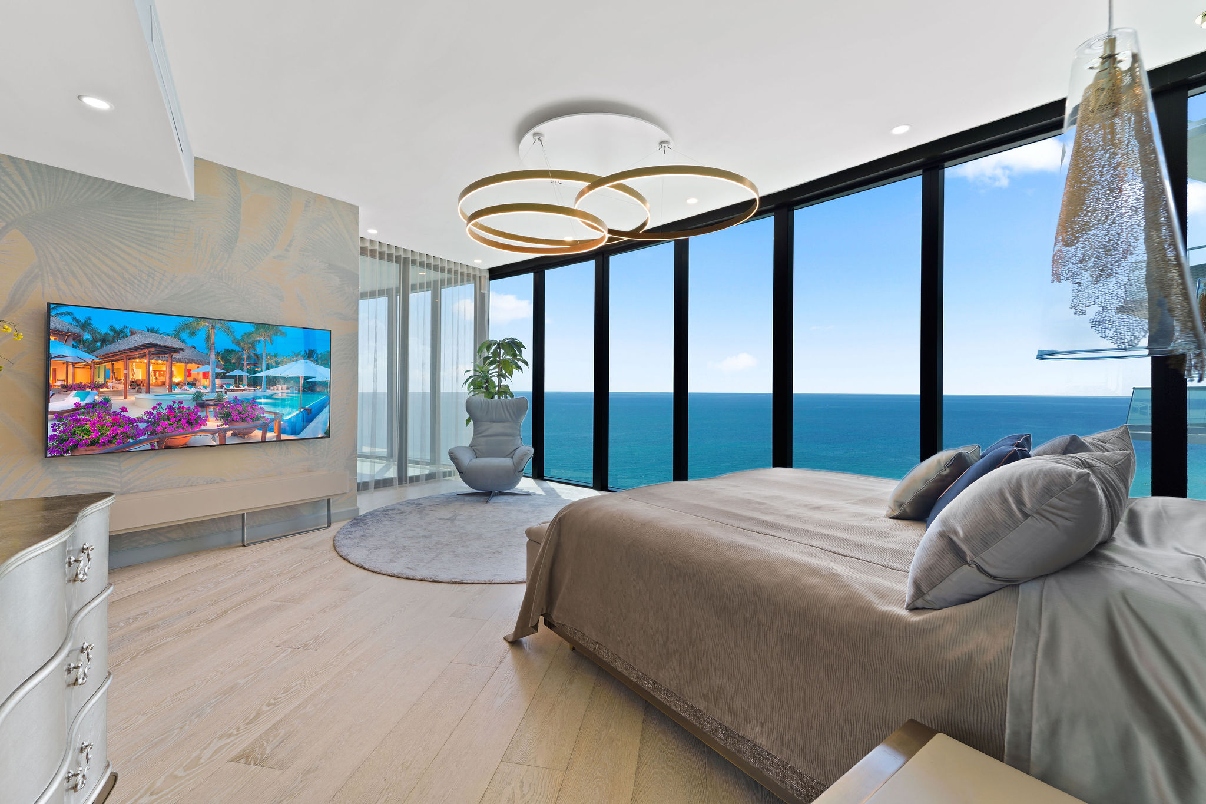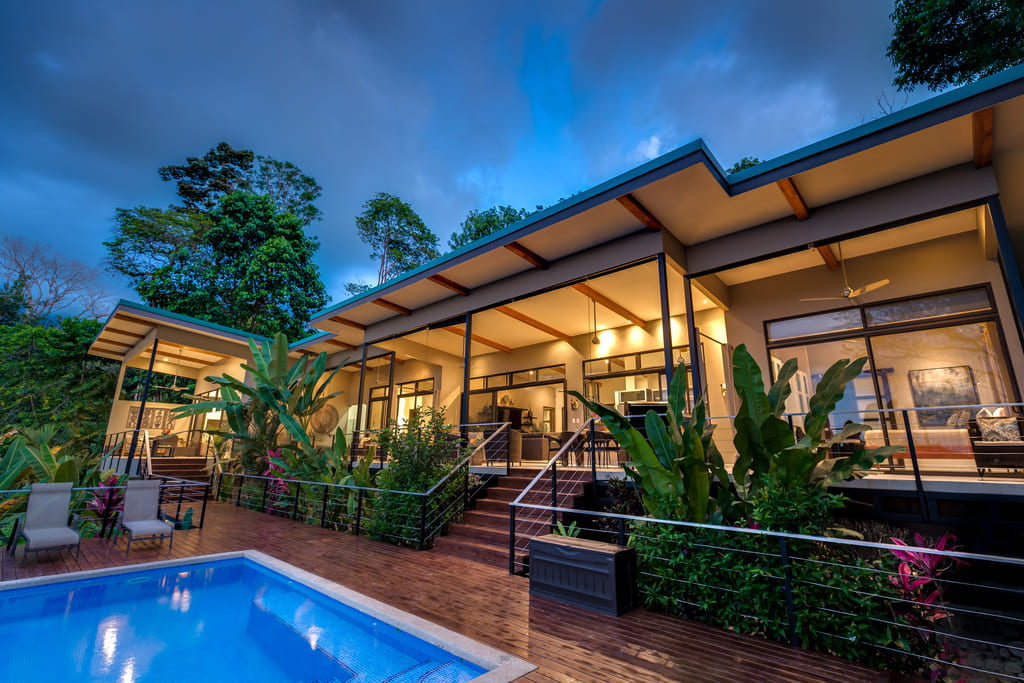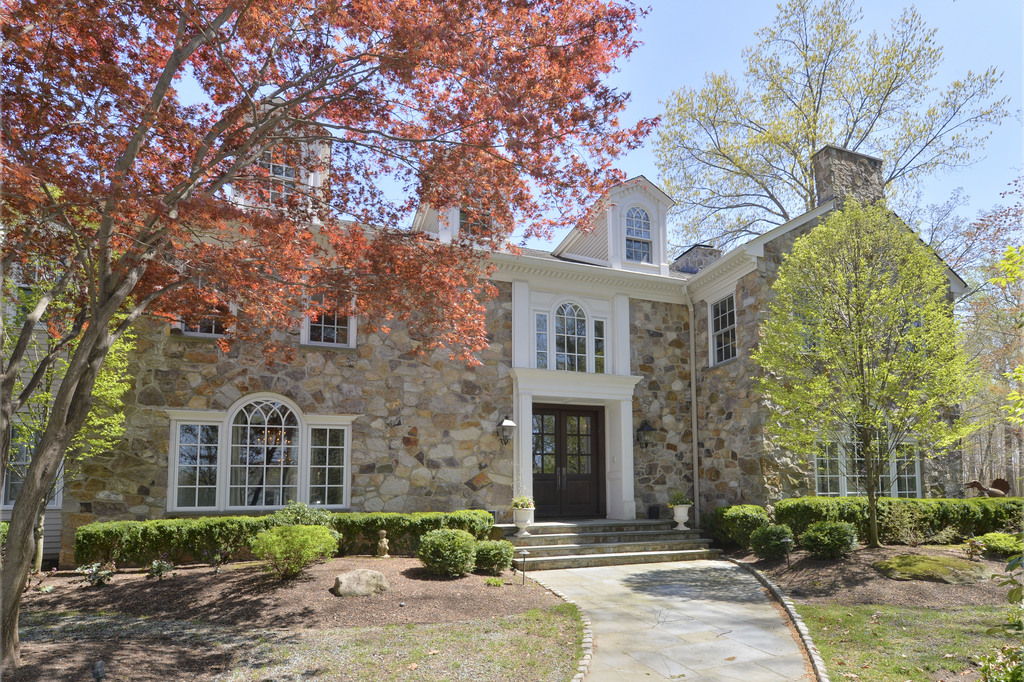
Laura Livaudais presents
Asheville Lavish Living at its finest! Incredible floor plan with over 5,589 light-filled and renovated sq. ft. of living spaces. Soaring 18’ ceilings in the foyer and main living room... highlighted by a floor-to-ceiling stacked stone see-through fireplace traversing from the living area to the formal dining area. Several common living & flex spaces are versatile for many lifestyles here. The kitchen features a Wolf 6 burner gas range, Sub-zero refrigerator, 1 of 3 wine coolers and a window encircled breakfast nook. The principal suite bestows a fireplace, private deck, windowed shower, built in dressing table, custom wardrobes with automatic lighting, and Crestron automatic shades. Two separate offices invite productive work-from-home time. The built-in music and entertainment systems inspire play time. Multiple vast decks offer panoramic views while encouraging al fresco entertaining. Expansive storage spaces and a 3 car garage invite organization. Close proximity both to the Country Club of Asheville as well as all of the amenities of downtown Asheville are additional perks.
Watch a video here: https://www.youtube.com/watch?v=b12uD8lV9cw
Address: 106 Robinhood Road, Asheville, NC 28804
Price: $3,875,000
For more information, please contact Laura Livaudais at 828-712-5445 or laura@ijbproperties.com
Laura Livaudais is the exclusive agent representing the Asheville and Western North Carolina real estate market as a member of the Haute Residence Real Estate Network. View all of her listings here








