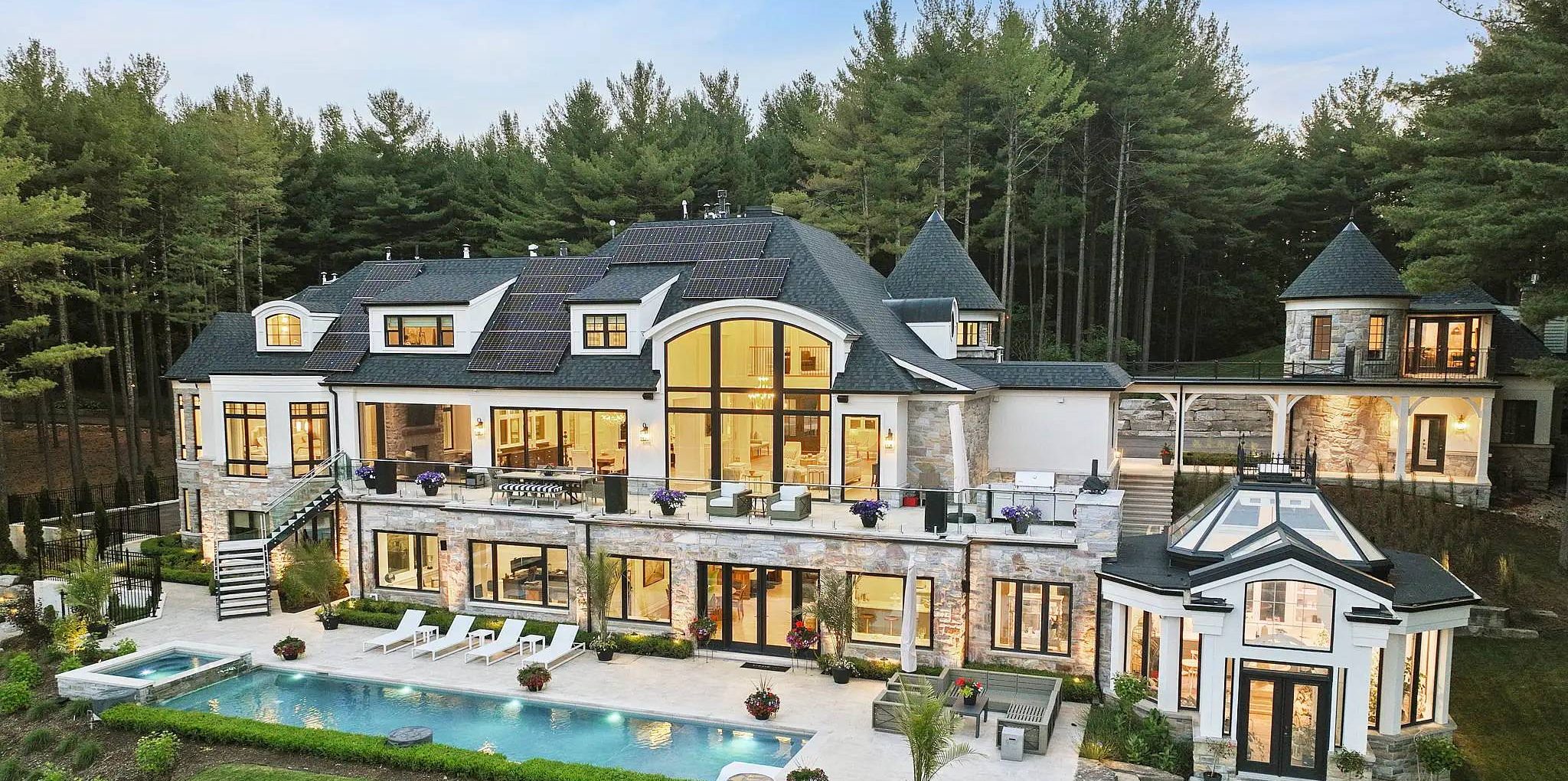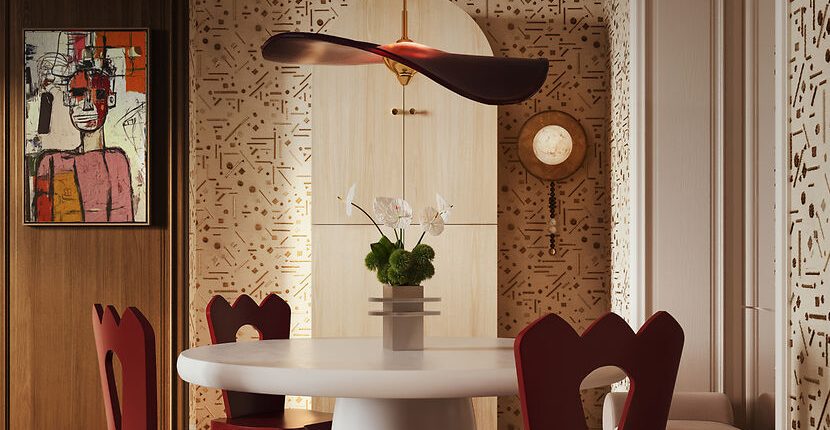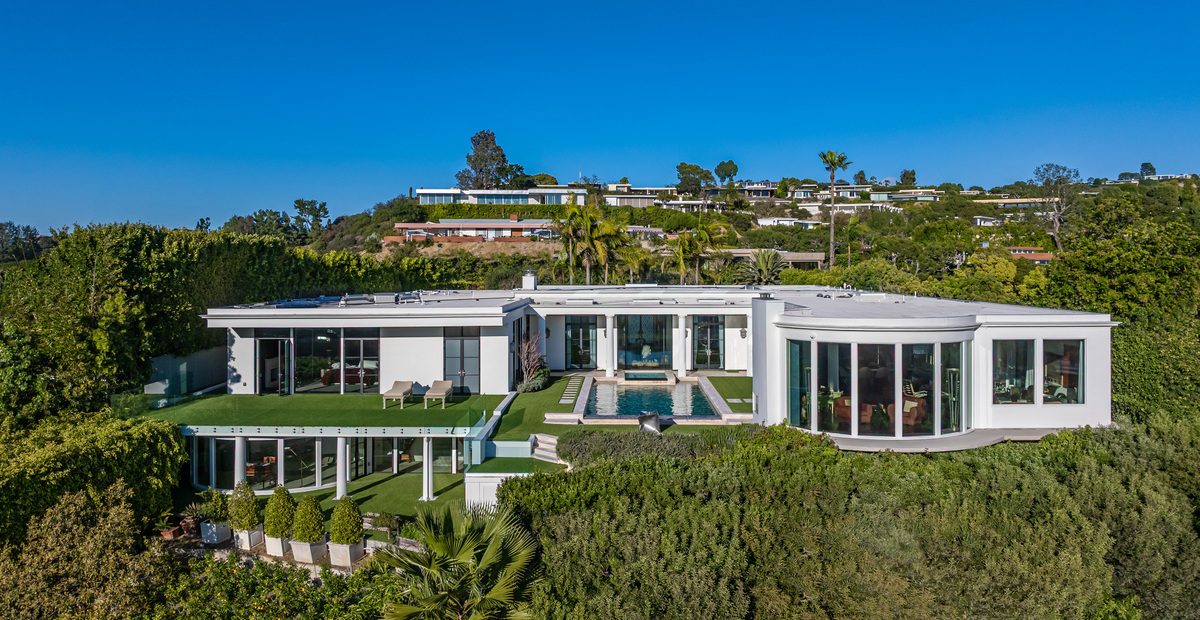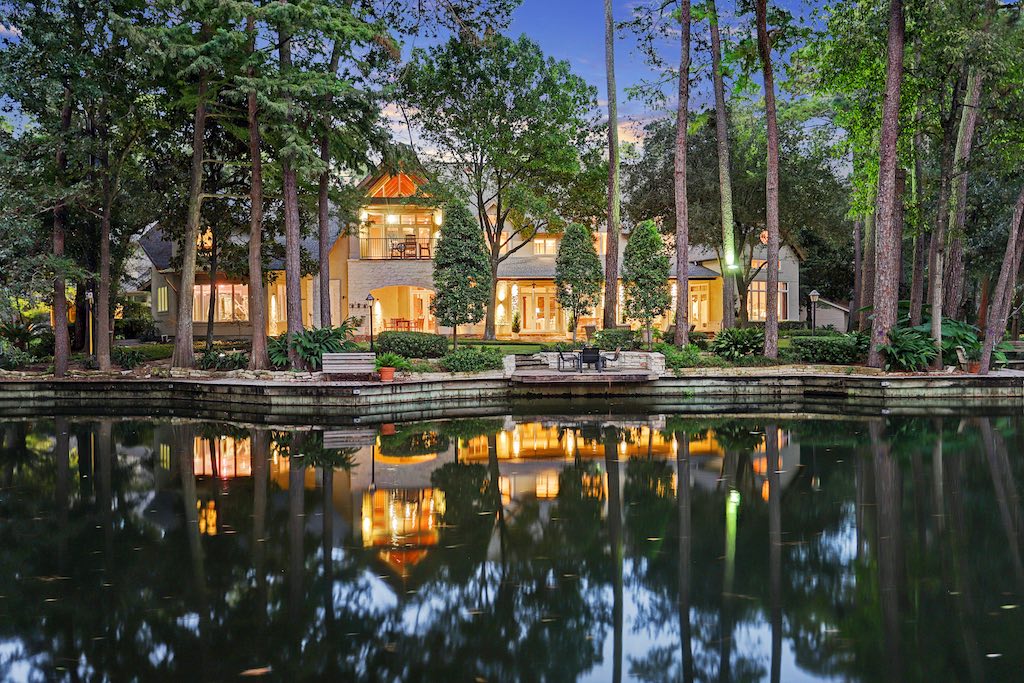
The home at 30 Robin Lake in Sandalwood was designed for the sellers by Joe Milton, AIA, in an elegant, Texas Hill Country-style enhanced by Arts and Crafts-inspired architectural elements. The inviting residence boasts premier water frontage along private Robin Lake with magnificent lakefront vistas and superb swimming, fishing, and boating from the private boardwalk and dock along the bulkhead.
Milton and the sellers adopted a strong Texas theme for the home’s design and amenities. Indisputably Texas elements include an Austin-limestone exterior and interior accents; mid-19th-century longleaf-pine floors reclaimed during a renovation of the Texas State Capitol; a Texas Star floor medallion inlaid with longleaf-pine, pecan and mesquite woods; mesquite-wood countertops, handrails, and fireplace mantels; a reclaimed early 20th-century barn door from Thrall, Texas; a sink cabinet of reclaimed wood from a structure in Luling, Texas; and a repurposed iron rail from a demolished Southern Pacific rail line west of Houston. Additional amenities include cabinets, staircase railings, and trim milled from fir beams reclaimed from an Apple-owned c. 1900 warehouse in Washington; antique interior hardware; antique cypress doors sourced from St. Louis, Missouri; American cherry wood floors; and custom wall treatments, including distressed beadboard and Venetian plaster.
Built for an active family, spacious light-filled formal and informal rooms transition seamlessly for easy living and entertaining for all age groups and occasions. On the first floor, most ceilings soar to higher than 12 feet, and the living room and master suite feature dramatic, double-height beam-truss ceilings.
Flanking the foyer through arched cased openings, the living room and dining room have reclaimed Texas State Capitol floors. The living room has a massive limestone fireplace mantel, and the dining room’s casement windows overlook the shady front veranda. The dining room’s reclaimed barn door slides open for access into a full bar with antique wire-front jumper cabinets, a sink, and an icemaker. The foyer travels past the main staircase and formal powder room to the great room and adjoining gathering kitchen/ breakfast room. Tall glass doors and windows span the rear and overlook the loggia and summer kitchen, open-air patios, swimming pool, firepit, and lake. A second massive limestone fireplace, flanked by book/display/storage cabinets, anchors one wall in the great room. The airy kitchen has a raised breakfast bar that separates it from the great room; reclaimed-fir cabinetry; an island with a Viking range and a dining shelf; cabinet-front SubZero side-by-side refrigerator and freezer; granite countertops and tumbled travertine backsplash inlaid with Texas Star tiles; and a cabinet-front dishwasher. The breakfast area features a peninsula cabinet with bookcases and storage; a built-in sideboard; and the return staircase. Beyond the return staircase, a service hall travels to the laundry room; the mirrored fitness room with windows that overlook the lake; a half-bathroom that also serves the pool; and the entrance to the oversized garage.
The secluded and spacious master suite, accessed by a short hall from the great room, features a vestibule entry with exterior glass doors to the loggia and pool; a sitting area and rear wall of casement windows with a glass door; a lighted wall recess for art display; and a loft accessed by a library ladder. The master bathroom has a honed stone floor; a free-standing porcelain sink and deck; a taller sink cabinet with tumbled travertine deck; a vanity cabinet with mirror and Hollywood lighting; a free-standing claw foot tub; glass and travertine shower; and a water closet. The custom-fitted walk-in closet features a mirrored wall and a central, double-faced chest-of-drawers that separates the sides. A guest suite features distressed, white-washed beadboard walls and en suite bathroom with a glass-enclosed tub shower.
On the second floor, the main staircase landing transitions into a large open den equipped with a wall of bookcases and a built-in media/display/storage cabinet. Adjoining spacious bedrooms featuring raised ceilings, built-in desks, casement windows, and custom-fitted walk-in closets, share a light-filled Hollywood bathroom with opposing sink cabinets, a glass and slate shower, and black and white tile floor. A third bedroom features an en suite bathroom with a glass-enclosed tub shower, a banquette beneath a window, and a custom-fitted walk-in closet.
The return staircase landing expands into an enormous gameroom with a beam truss ceiling and walls of windows with lake views; a wide balcony; a kitchenette with sink and under-counter refrigerator; and a study hub with built-in desk and cabinets. Adjoining flexible space includes a home office, equipped with a half bathroom and enormous climate-controlled storage closet, that would also serve as a playroom or media room if desired. Outdoor amenities include the sheltered, fully-equipped summer kitchen with a dining area; flagstone patios surrounding the pool and firepit; and the gently rolling lawn that slopes down to the private boardwalk and dock on the lake.
Address: 30 Robinlake Lane, Houston, TX 77024
Price: $3,800,000
For more information please contact Patti Garrison at 713-501-7086 or patti.garrison@sothebyshomes.com
Patti Garrison is the exclusive agent representing the Houston real estate market as a member of the Haute Residence Real Estate Network. View all of her listings here.
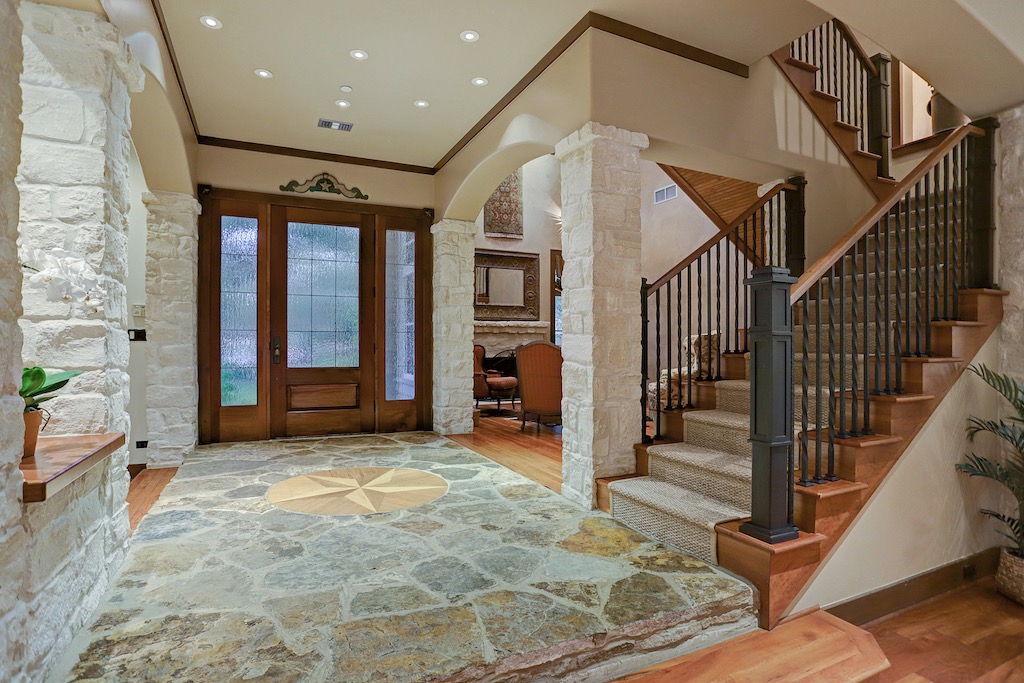
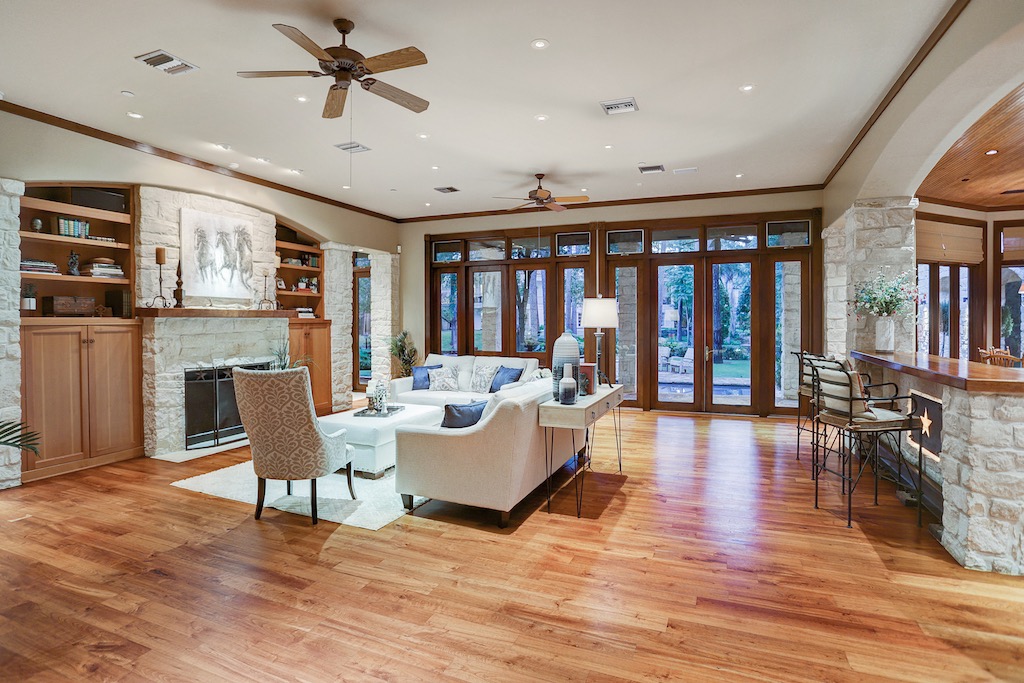
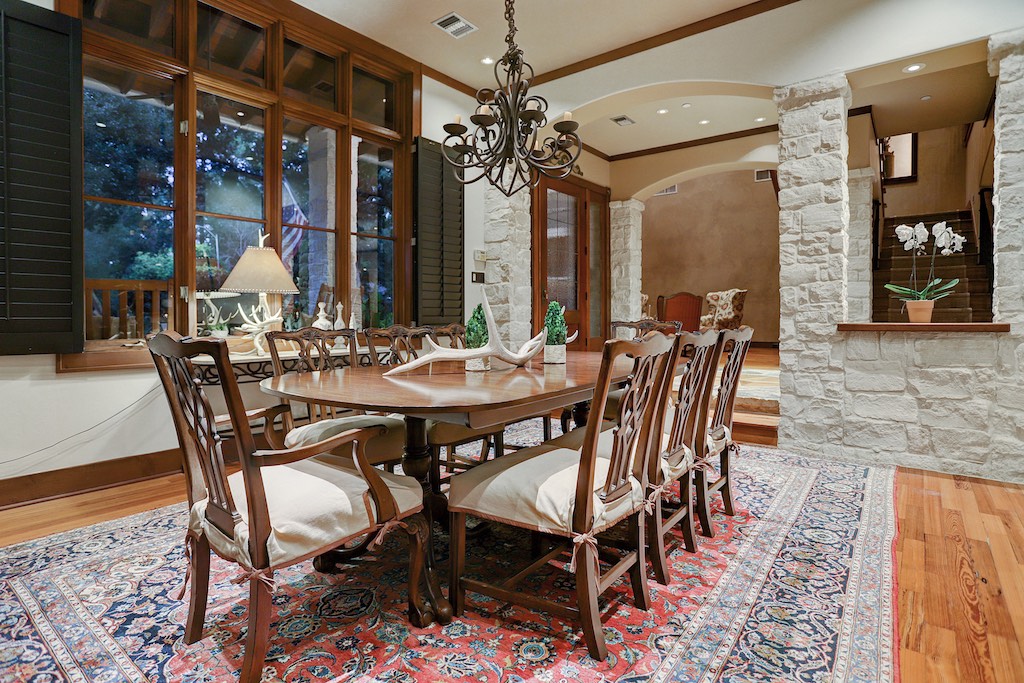
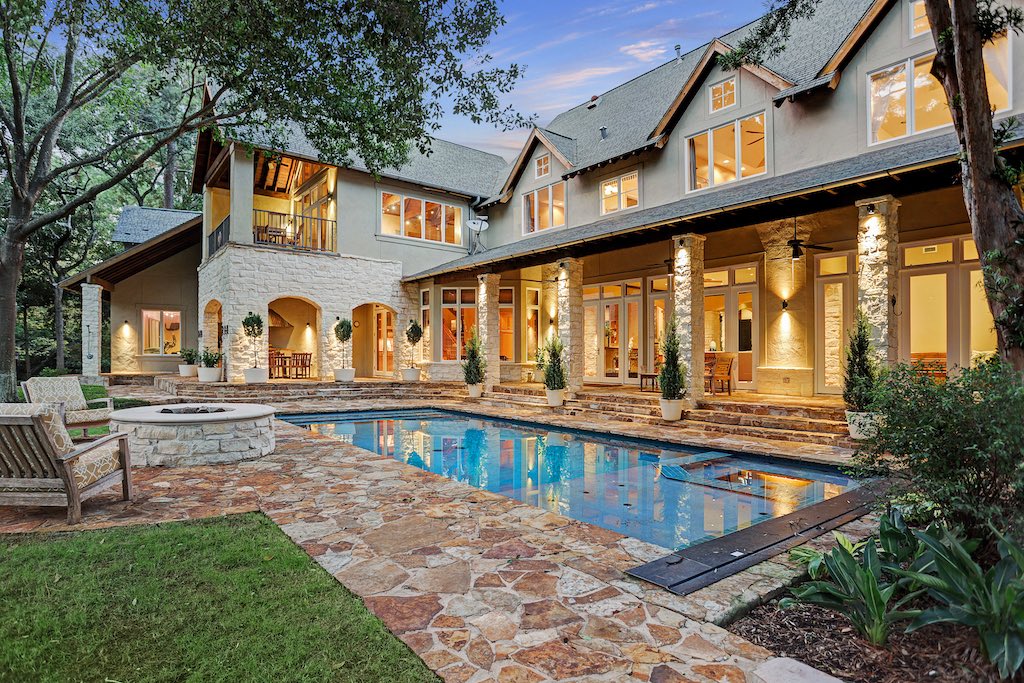
Photos courtesy of Patti Garrison


