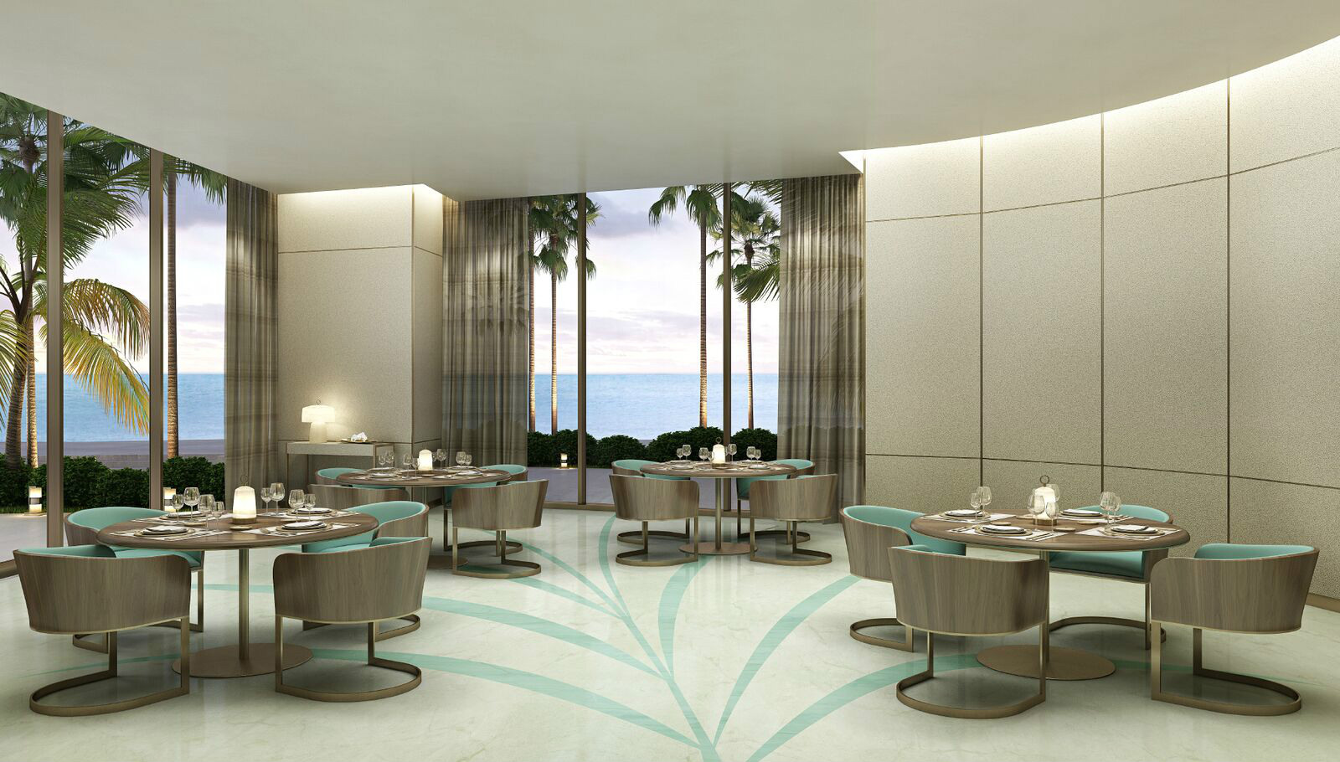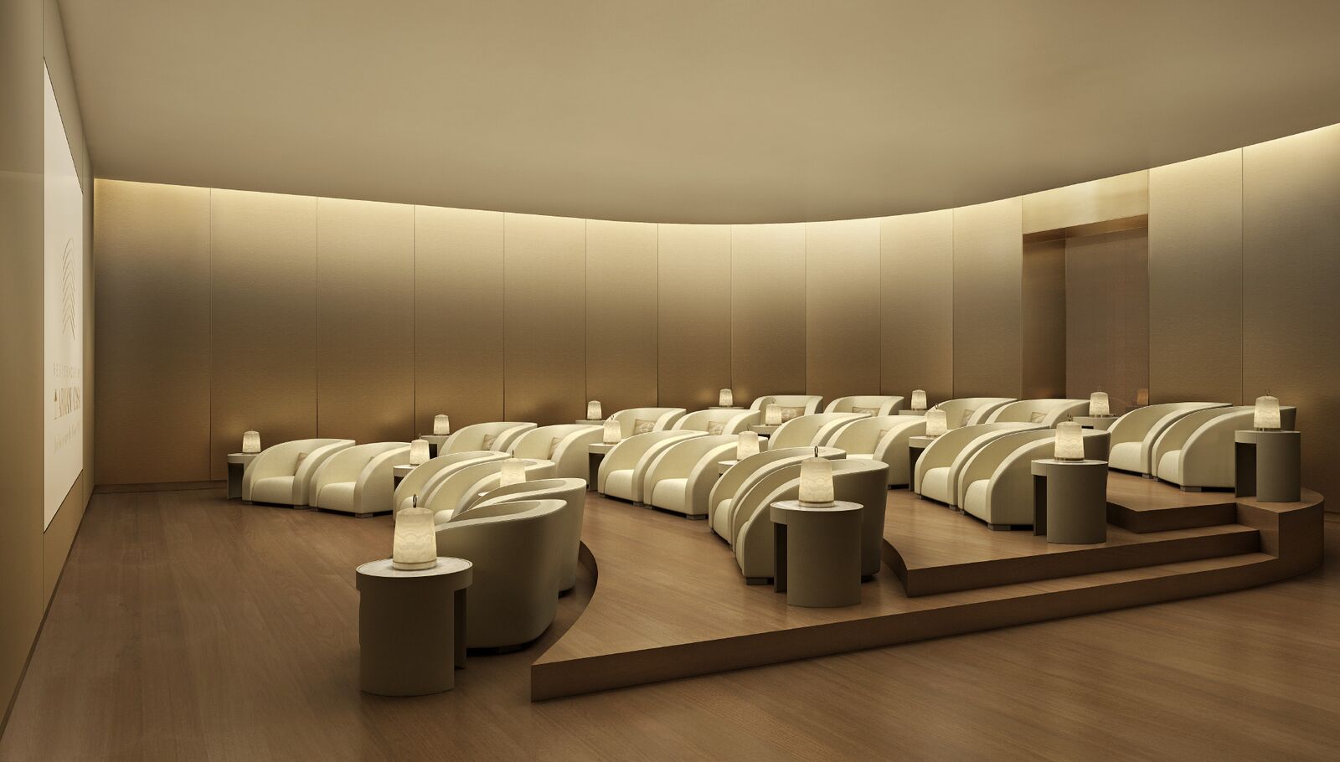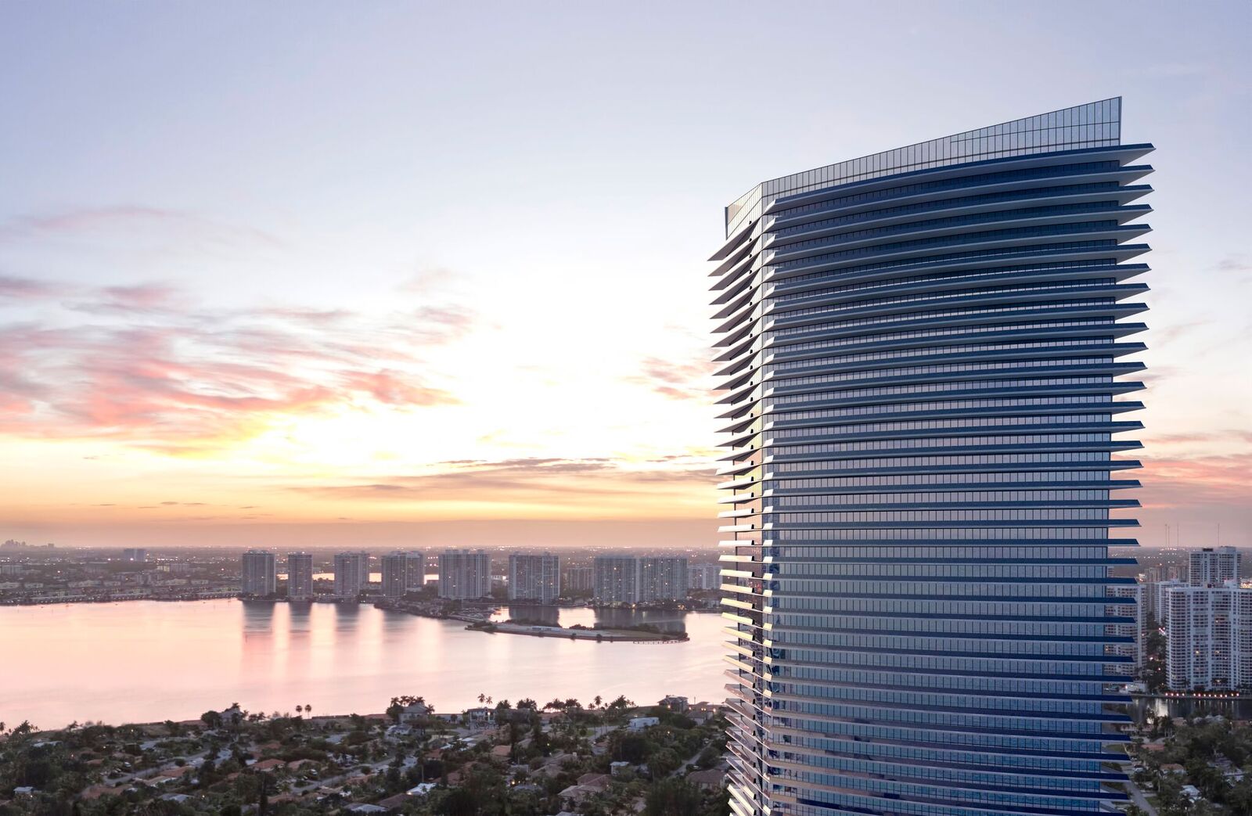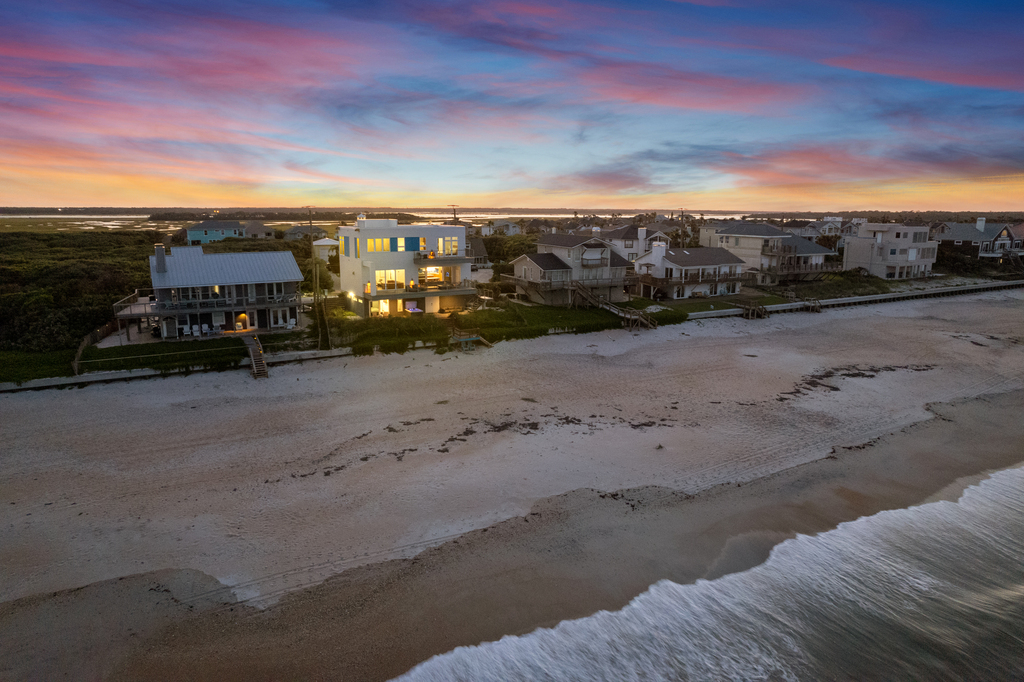Giorgio Armani has said, “Elegance is not about being noticed, it is about being remembered.” A continuation of the world-renowned fashion designer’s definition of timeless elegance and grace, Dezer Development and The Related Group are pleased to introduce Residences by Armani/Casa’s pièce de résistance, its spectacular oceanfront penthouse.
Exclusively designed by Armani/Casa Interior Design Studio under the artistic direction of Giorgio Armani, the 5,820-square-foot duplex penthouse represents the pinnacle of the globally acclaimed brand’s first foray into the U.S. real estate market.
Soaring above the tower’s exceptional residences on the 56th floor, the $17 million penthouse residence features a rooftop terrace with unparalleled ocean and panoramic views. Its unsurpassed 2,197-square-foot outdoor environment also includes a wraparound balcony complete with a private pool and summer kitchen, enabling residents to enjoy their oceanfront lifestyle 365 days a year, all in the privacy of their own home.
With every imaginable luxury within, the penthouse will receive an exquisite design package by the Armani/Casa Interior Design Studio featuring custom interiors and finishes reflecting Giorgio Armani’s aesthetic sensibility and his hallmark sense of comfort and functionality.
To ensure that no detail is spared, the development team is providing Residences by Armani/Casa’s penthouse buyer with an exclusive opportunity to define their custom interiors firsthand with the Armani/Casa design team in Milan. Highlights of the one-of-a-kind Armani lifestyle experience include two first-class, round-trip tickets to Milan; a two-night stay in Armani Deluxe Room at Armani Hotel Milano; an after-hours private tour of Giorgio Armani’s flagship store; a dedicated personal shopper at Giorgio Armani boutique; and a stylish night out, complete with dinner at Armani/Ristorante and cocktails at the Armani/Prive lounge.
When completed in 2019, the tower will feature more than 35,000 square feet of incomparable amenities across two floors, all impeccably designed and custom-furnished by the world-renowned Armani/Casa Interior Design Studio. Appealing to the most sophisticated of buyers, Residences by Armani/Casa’s amenities include a lounge on the lobby level and a Prive area, a fine dining restaurant, a cigar room, and a wine cellar, a heated swimming pool, an ocean-facing fitness center, a two-story revitalization spa with indoor and outdoor treatment rooms, a movie theater and club room, and exclusive beach amenities on a 300-foot stretch of private shore.
The natural splendor of Residences by Armani/Casa’s pristine beachfront is further complemented by a three-acre garden oasis designed by the tower’s award-winning Swiss landscape artist, Enzo Enea, as well as monumental sculptures by internationally celebrated artists, Sandro Chia and Boaz Vaadia.
“We are delighted to introduce the pinnacle of the internationally-acclaimed Residences by Armani/Casa, which will possess the distinctive luxury and unrivaled elegance synonymous with the Armani brand,” says Gil Dezer, president of Dezer Development. “There is undoubtedly no penthouse like Residences by Armani/Casa out there, where the buyer will receive a once-in-a-lifetime opportunity to define their custom interiors firsthand with the Armani/Casa design team in Milan and experience the Armani lifestyle.”
For information on Residences by Armani/Casa visit www.rbacmiami.com or email INFO@RBACMIAMI.COM.
Images courtesy of Armani/Casa










