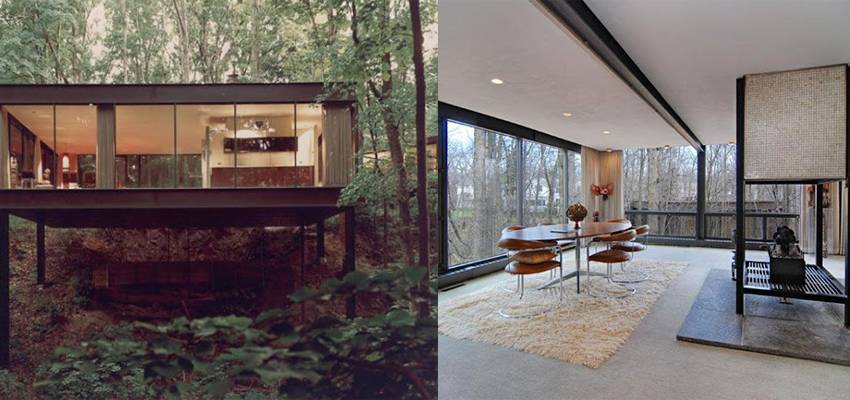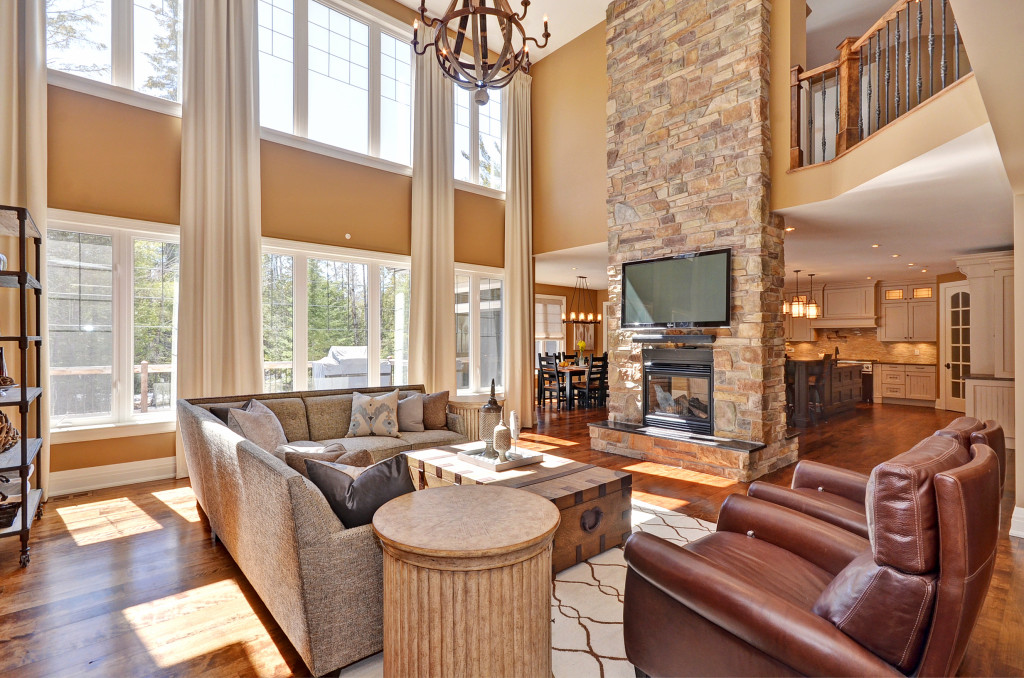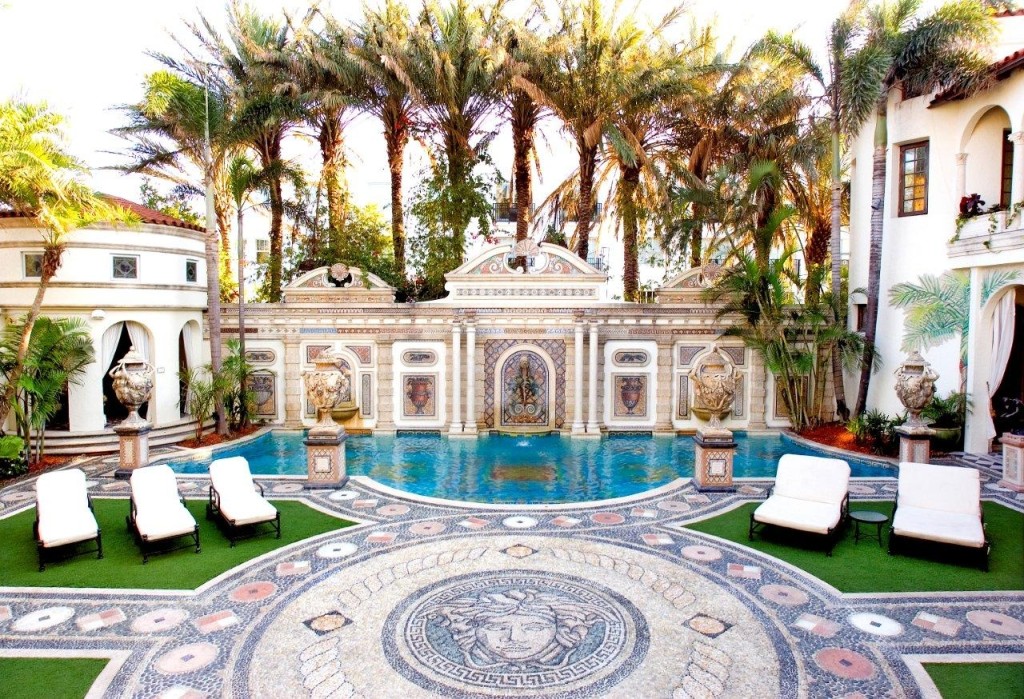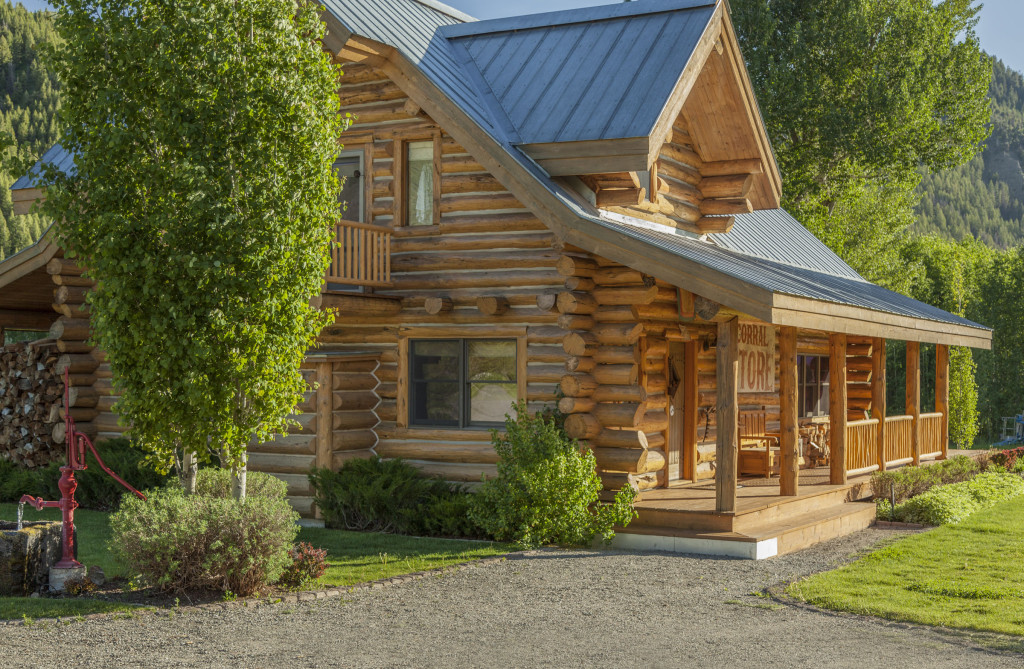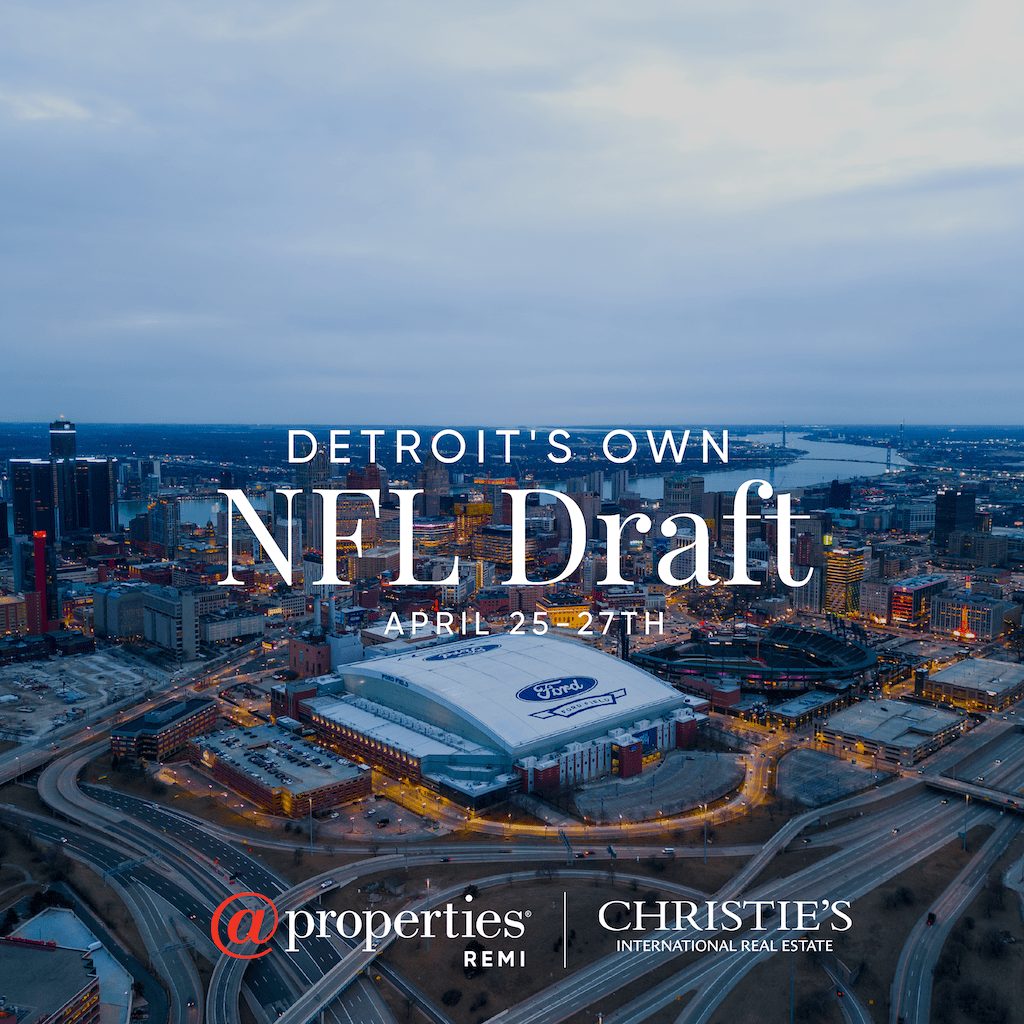HLRN is pleased to announce a new collaboration with TopTenRealEstateDeals.com, who will contribute five of their very best listings for your viewing pleasure. TopTenRealEstateDeals.com offers fresh real estate news for luxury and celebrity listings across the United States.
Suzanne Somers' Le Baux de Palm Springs!
Modeled after L’oustau De Baumaniere in Provence, France, this compound is pure romantic sophistication and is surrounded by ultimate privacy. On 73 acres and set into the side of a craggy mountainside above the valley in Mesa Canyon, the couple has combined their love of nature and elegance by bringing out the best in both with their use of contrast. Imagine crystal chandeliers twinkling against natural rock and reclaimed wood…rough against smooth, soft against hard…all in perfect balance. To add even more intrigue, access is via a private funicular, a golf cart or a hillside of stone steps - but no cars. There are five buildings to explore with 10,000 square feet of pavilions. One houses the master suite, another dining and living room, a separate two room kitchen and wine cellar and a stone guest house designed in the 1920s by Albert Frey. There is also an outdoor amphitheater carved into the mountain that seats 50, has a dance floor, as well as a pool, spa, hiking trails and natural waterfall that spills musically down the hillside.
Bueller's Glass House!
The Roses built the A. James Speyer-designed house in 1953. Speyer was a well-known architect, professor at Illinois Institute of Technology and was Curator of Twentieth Century Paintings and Sculpture at The Art Institute of Chicago. The combination of talents between the Roses and James Speyer created what might be considered by some to be the epitome of a sophisticated adult treehouse designed for endless creative inspiration.
At 4,300 square feet, the home consists of four bedrooms and four baths and is situated on one acre of wooded land. In 1958, the house was one of twelve homes in the nation featured in a Bethlehem Steel publication promoting the use of steel framing for residential design.
Carrie Underwood's Canada House!
Located on eleven acres in Carp, Ontario, close to five golf and country clubs, lakes and the Mississippi River, the property is also conveniently near the Trans-Canada Parkway. When entering the 6,000 square foot gated, five bedroom, five bath home, one is first taken by the dramatic stone two-sided stone fireplace that sores to the ceiling in the two-story great room that separates the dining and living areas. Built on three levels, the upper level contains bedrooms and a romantic master retreat with a large walk-in closet-dressing room. The main level has the attached three-car garage, well appointed mud room, eat-in chef’s kitchen designed for the serious cook and includes the great room, formal dining and a four-season enclosed sun room with its own fireplace. The spacious deck has a hot tub and is also perfect for entertaining. The lower level features a home theatre, gym, wine cellar, family and game room and provides all the elements for casual entertaining including bar and kitchenette.
Beckhams Buying Versace!
With the Versace Mansion bankruptcy auction only a short time away, Beck and Posh don’t have much time to ponder, but their interest seems to indicate that a decision on team location isn’t very far away.
In a new little twist that has come to light, as the house has lounged on the market, talk of negligence recently came up when it was discovered that current owner, Peter Loftin, was carrying only $6 million of insurance on the property. Though he has controlling interest in the mansion, interestingly Jordache Jeans owner, the Nakash family, holds the note and apparently were not happy campers over the lack of coverage. So as auction time approaches, the mansion is now the owner of a new $40 million insurance policy - $32.3 million on the structure and $7.7 million on personal property. With Loftin’s financial woes, the mansion has gone from being originally listed for $125 million, then down to $75 million with no takers, and is now going to bankruptcy auction on September 17th with a starting bid of $25 million.
Steve McQueen's Cowboy Ranch!
The 500-acre ranch lies at the foot of the Pioneer Mountains with the East Fork of the Big Wood River running the length of the property. The current owners restored the existing log structure in 2004. At 1,410 square feet, it has two bedrooms, two baths, a full kitchen, living and dining area with large rock fireplace. The loft above is used as a library. The ambiance of natural log and stone is exactly what we hope for in a log cabin, and this one is cheerful, warm and cozy. A separate log structure was added in 2010 which measures in at 1,731 square feet. It contains a living room with bar, dining room, library, bedroom and 1.5 baths. It also has a 1,539 square foot four-bay garage with workshop and loft. One bay is a drive-through for farm equipment.
Click to see the rest of this luxury real estate hot list.
Photos courtesy of toptenrealestatedeals.com
Can’t get enough of the latest and greatest Haute Real Estate news? Like us on Facebook and follow us on Twitter! For Haute pics of the latest and greatest listings, be sure to visit us on Instagram.

