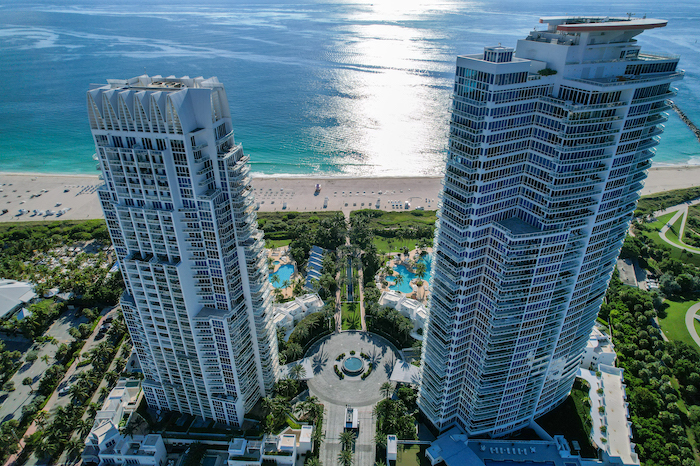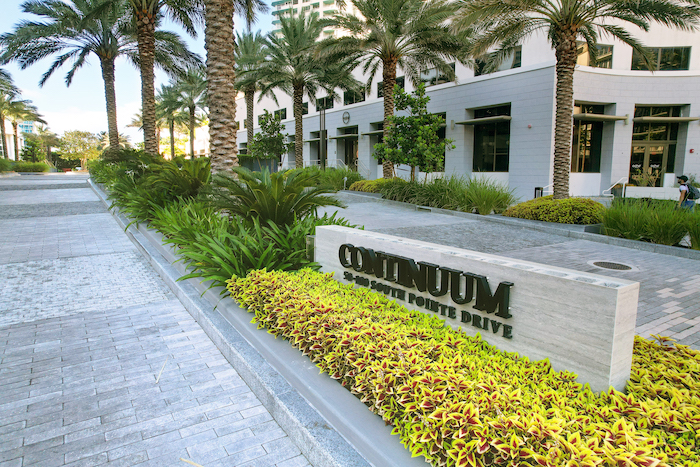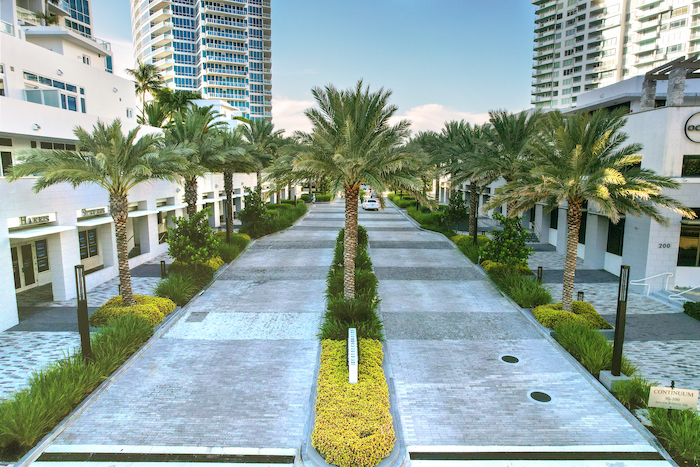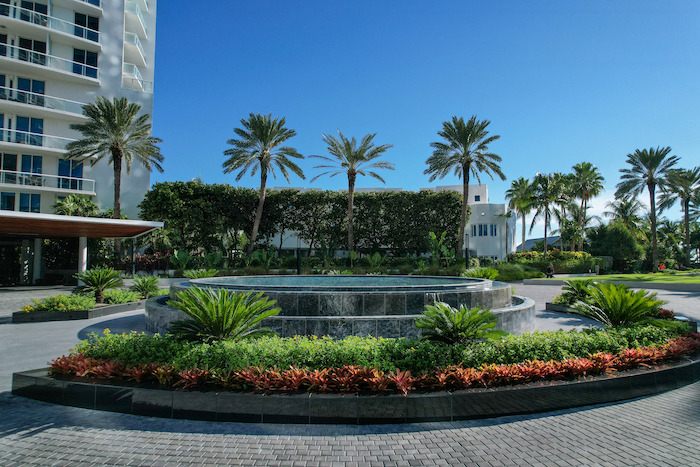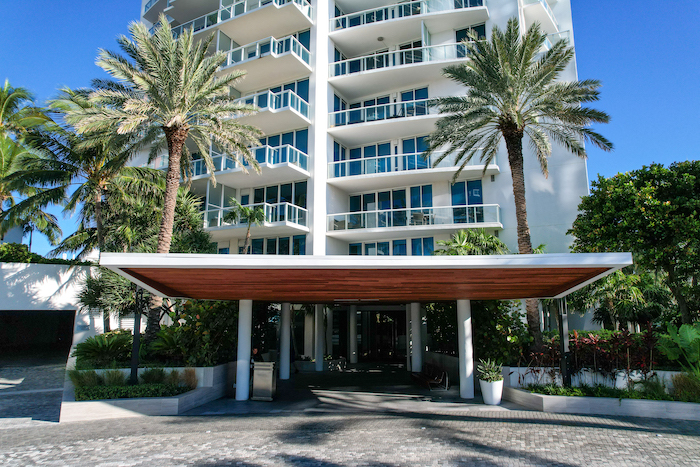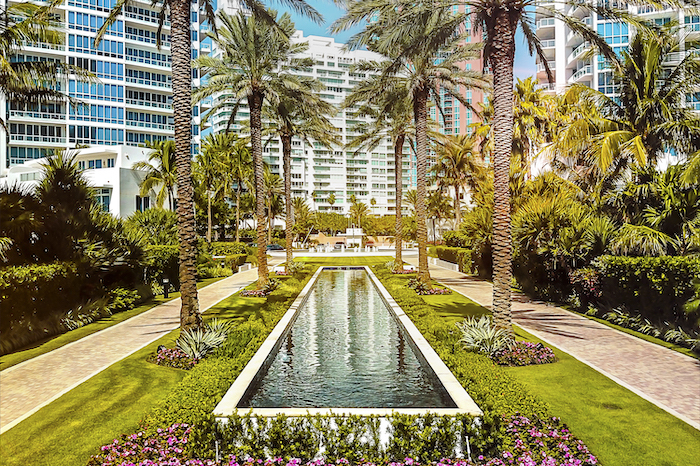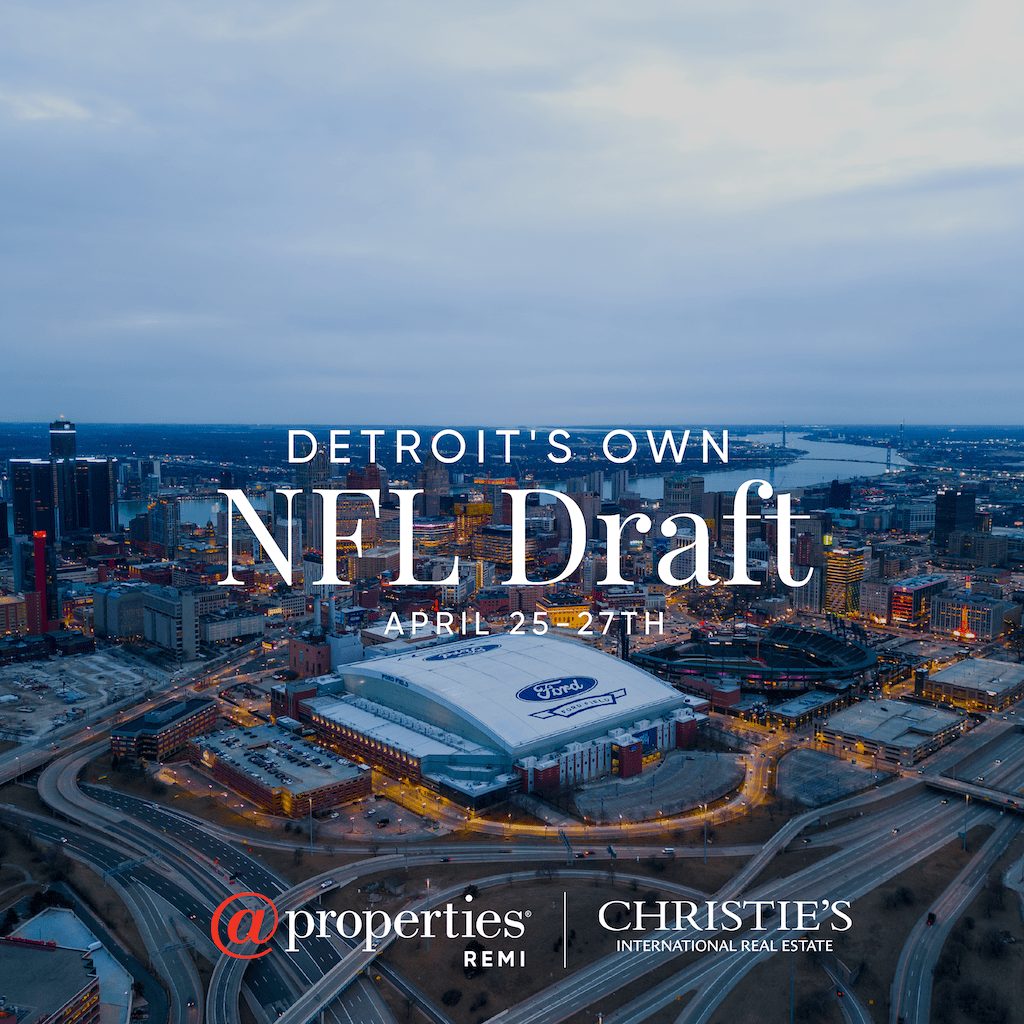One of Miami Beach’s best luxury residential properties just got even better. Sitting on the largest beachfront parcel in the South of Fifth neighborhood, the iconic Continuum residences have always represented the forefront of luxury living and architecture. Now following the first reconstruction in its 22-year history, the condo complex continues trailblazing into the future with sustainable beauty and functional design.
There’s nothing more valuable than a great first impression, and creating one was central to the redevelopment. With the goal to enhance the “Arrival Experience,” award-winning landscape architectural design firm ArquitectonicaGEO and sister companies ArquitectoniaINTERIORS and ArquitectoniaSTUDIO conceived an outdoor concept with tropical design and rejuvenated structures, enticing residents and guests with eye-catching details.
In addition to these aesthetic upgrades, the project focused on reinforcing the property’s core foundation over arrival areas for years of great first impressions to come. Paving along Continuum’s upper and lower roadways was replaced to install a state-of-the-art drainage network above its underground parking garage, protecting against decay, rusting, and oxidization.
The roadway entrance was the first point of contact in the redevelopment with updates to paving and landscaping. A new cobbled concrete surface was installed along the existing road, contrasted by two-toned masonry paver pathways on either side. Setting the tone of functional beauty, the spacious walkways pass by freshly planted hedges, ferns, native tall Florida grasses, Date Palms, and Florida Thatch Palms.
Designed for efficiency, renovations were made to the upper and lower rotundas to improve traffic flow and accessibility in a beautiful way. The lower rotunda has been transformed into a shaded roundabout that directs traffic safely toward the security ramp. Dark gray paving stones contrast those of the main entrance and exit roads, signaling a new traffic flow around a Specimen Tree affixed atop a small concrete island. The upper rotunda, a centerpiece between the Continuum North and South Towers, boasts a circular Infinity Fountain fixture enveloped by vibrant plant beds, making for a roundabout that could be mistaken for a botanical garden.
Keeping harmony with the tropical aesthetic, valet areas are lined with Autograph Trees, Pigeon Plums, Green Buttonwood, and Gumbo Limbos, with Date Palms and Florida Thatch Palms soaring above incoming vehicles. Each valet tower features a large veranda reinforced with Camaru wood, extending to offer shade from the bright Miami sun.
The renovation project highlights a variety of natural wonders, so it’s no surprise sustainability was at its core. ArquitectonicaGEO’s innovative landscaping practices help reduce water usage, filter and reduce stormwater runoff, provide wildlife habitats, reduce energy consumption, and improve air quality.
Continuum’s brand of oceanfront luxury has always encompassed elevated living with resort-style amenities like lagoon pools, a private patio restaurant, and a state-of-the-art spa and gym. Now with its equally practical and artful updates, the famed condo complex is a home at the height of architectural excellence.

