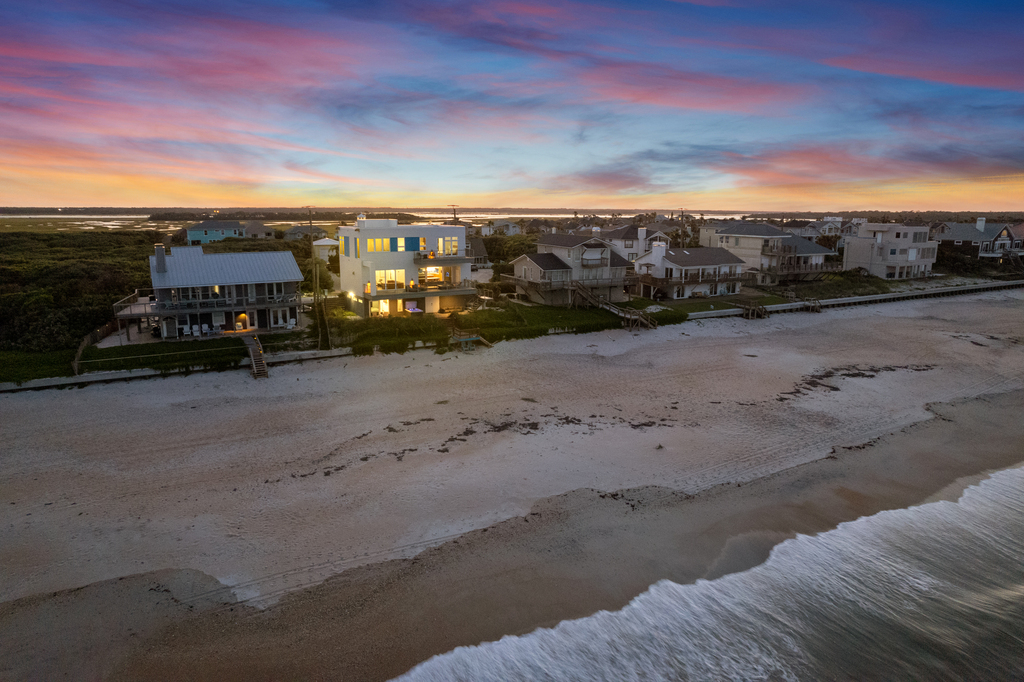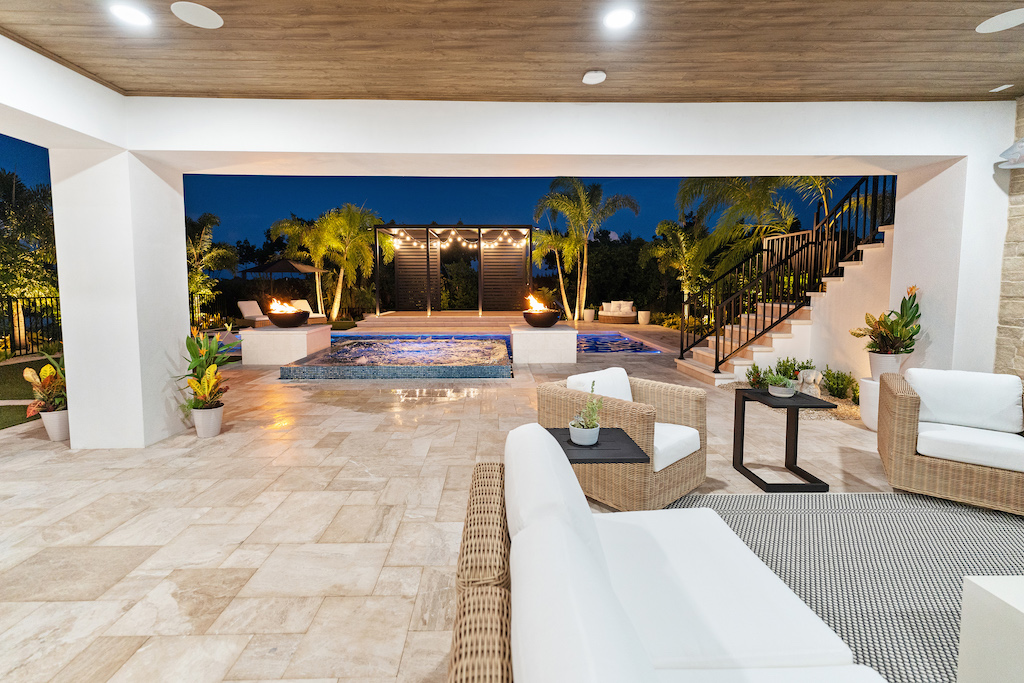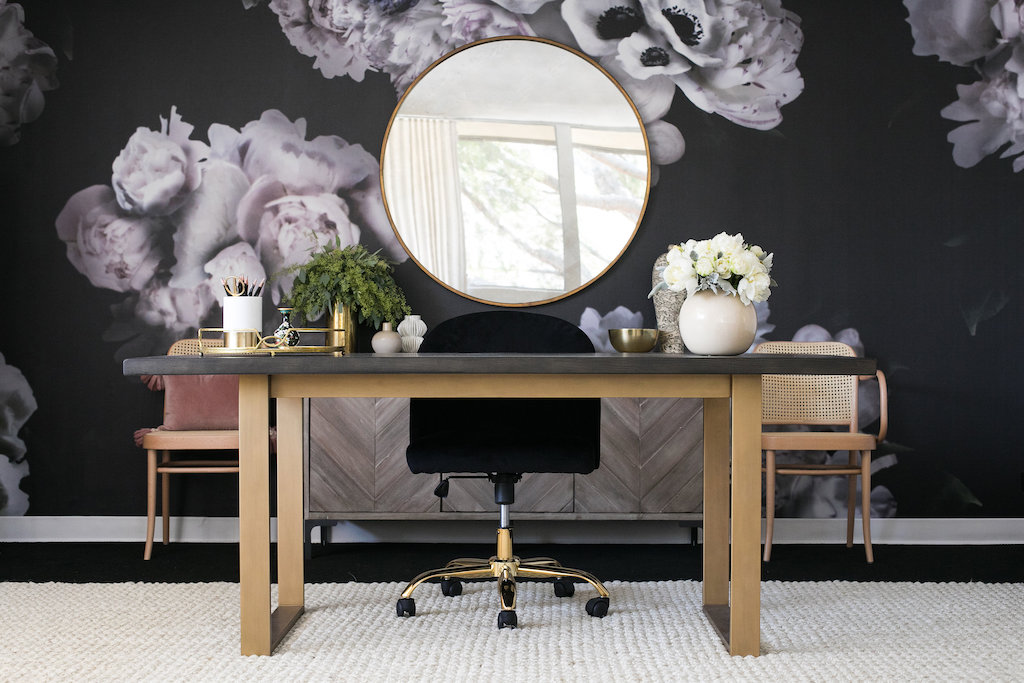
Photo by Carla Choy
Stefani Stein is a Los Angeles based interior designer & founder of August Abode. Her eponymously named firm was established in late 2014, offering full-service interior architecture & design. The firm's approach to design embraces the idea that each client and space are unique. Regardless of the project size or scale, Stein believes that inspiring spaces evolve from the collaboration achieved by listening to both the client and the architecture. With an emphasis on supporting specialized craftspeople and workrooms, the firm's fabricators are an integral part of the design execution. All of this steers the narrative flawlessly from concept to completion.
This philosophy has led her to consistently create timeless designs in her signature relaxed & refined aesthetic. Clean, modern touches intertwine with both classical and unexpected elements throughout her projects in the bespoke commercial and residential spaces. Haute Residence caught up with Stein to ask her about how to design an office to be productive and her experience designing Pretty Little Liars’ Shay Mitchell’s office.
Before you design any type of space, what do you do for inspiration to come up with a concept?
Personally, I always start by getting to know the client. The beauty of working with a designer is that the finished space is created custom. I like to understand what will transpire in the space and the mood or emotion we are targeting.
When meeting with a client to design a home office or office setup, what is the first thing you do?
Whether designing for someone’s home office or for a company's corporate headquarters, functionality is often a much more predominant part of the conversation in office design. Understanding what is going to happen in the space is one of the first steps. If working on a larger office, the schematics are typically determined very early in the process. It is important to consider the number of people in each department, the purpose of the various spaces and the flow of public vs private areas.
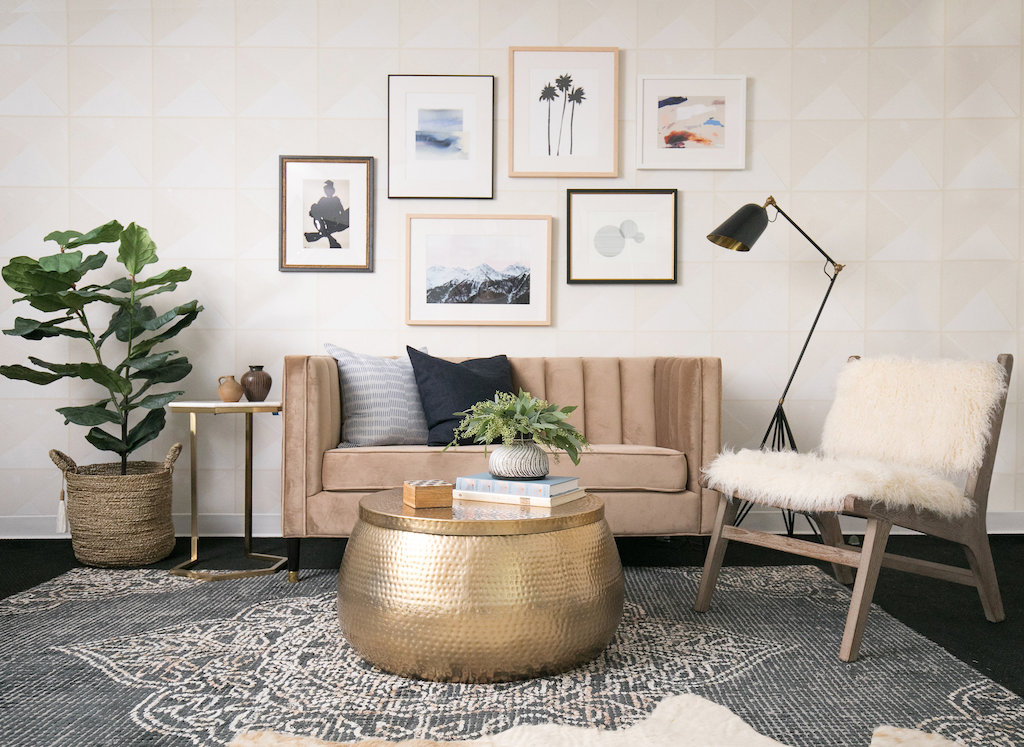
Photo by Carla Choy
Are there any trends you’re seeing across office designs and what your clients are asking for their spaces?
Getting to know the nuances of a brand and how to subtly reinforce their messaging or vibe through the office design is a fun and unique creative process—one with different considerations than residential interiors. For businesses, the aesthetics of a space are also an important part of a positive work environment. More and more companies, even small ones, mention this in our discovery meetings.
Throughout design, in general, there has been a resurgence of clients wanting unique and personalized spaces. Lately, many of my clients want to incorporate more color. A few years ago everyone was asking for neutral. While neutrals are a classic, clients are requesting earthy tones be paired with more unique pieces. I’ve been using a lot of sculptural or one-of-a-kind furnishings in my projects. And, great vintage in the mix is a given as well. This has also played a big role in the launch of my wallpaper brand, August Abode which includes various custom patterns and prints with a mix of florals and geometrics - perfect for a statement wall in an office!
What was it like designing Shay Mitchell’s office? What were some of your favorite things about working with her?
Shay wanted her space to feel feminine, but also reflective of her love of travel. Additionally, each of the members of her team had input on their individual offices. One person loved blue while another asked for anything but pink, so the process varied with each space, which made it really fun!
Any tips for anyone designing their own office? What are some main things to make the space most-productive?
If designing on your own, be sure to take measurements of your office and be mindful of scale. Try taping the furniture outlines on the floor with painter's tape before purchasing anything. You want to ensure a good balance of positive and negative space in the floor plan. Also, always prepare a mood board. Whether it's done digitally or with physical printouts, be sure to look at everything together and have a plan. Often, you can request a textile or finish sample from retailers, which I highly recommend as well.
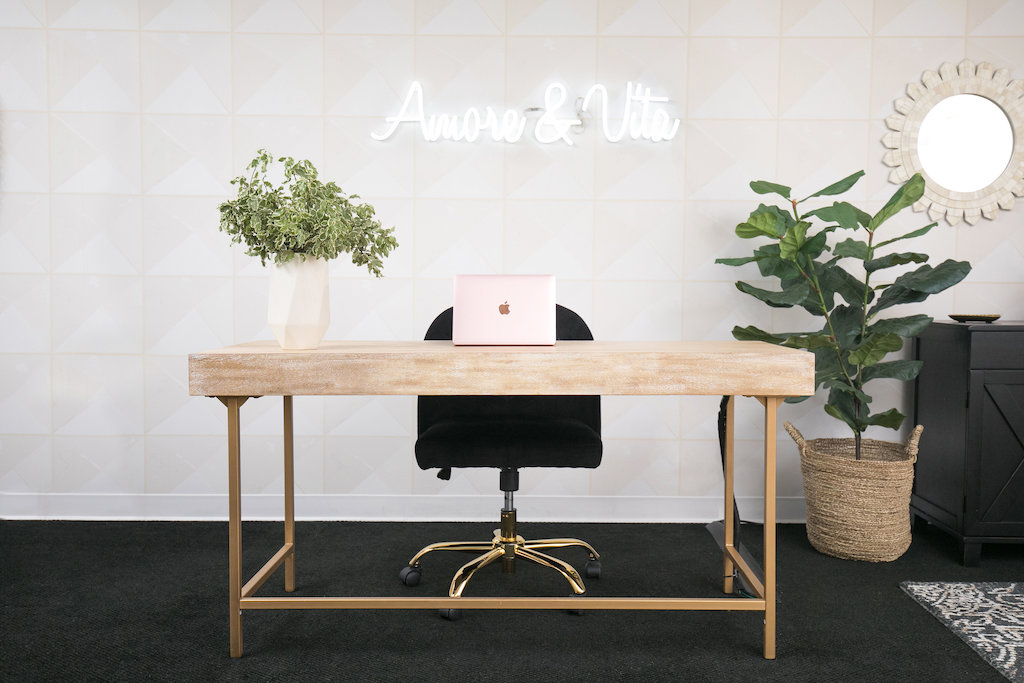
Photo by Carla Choy


