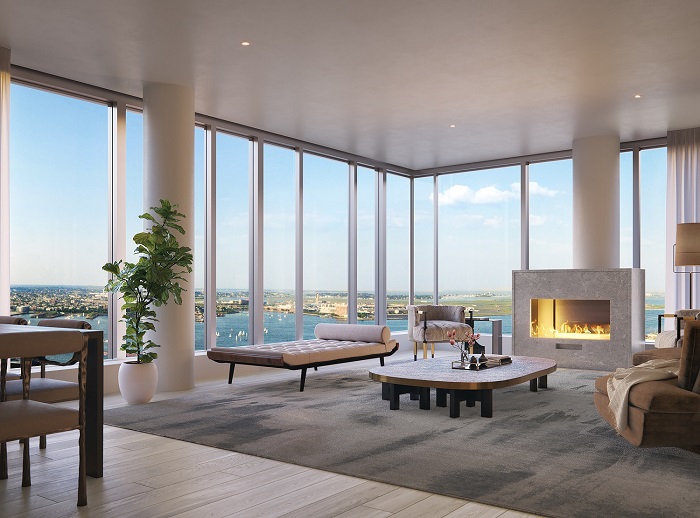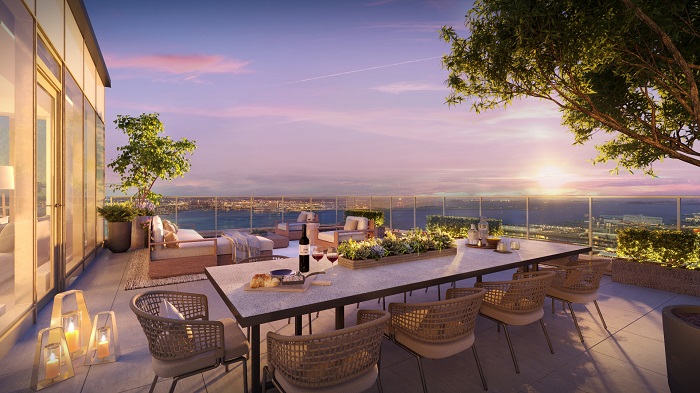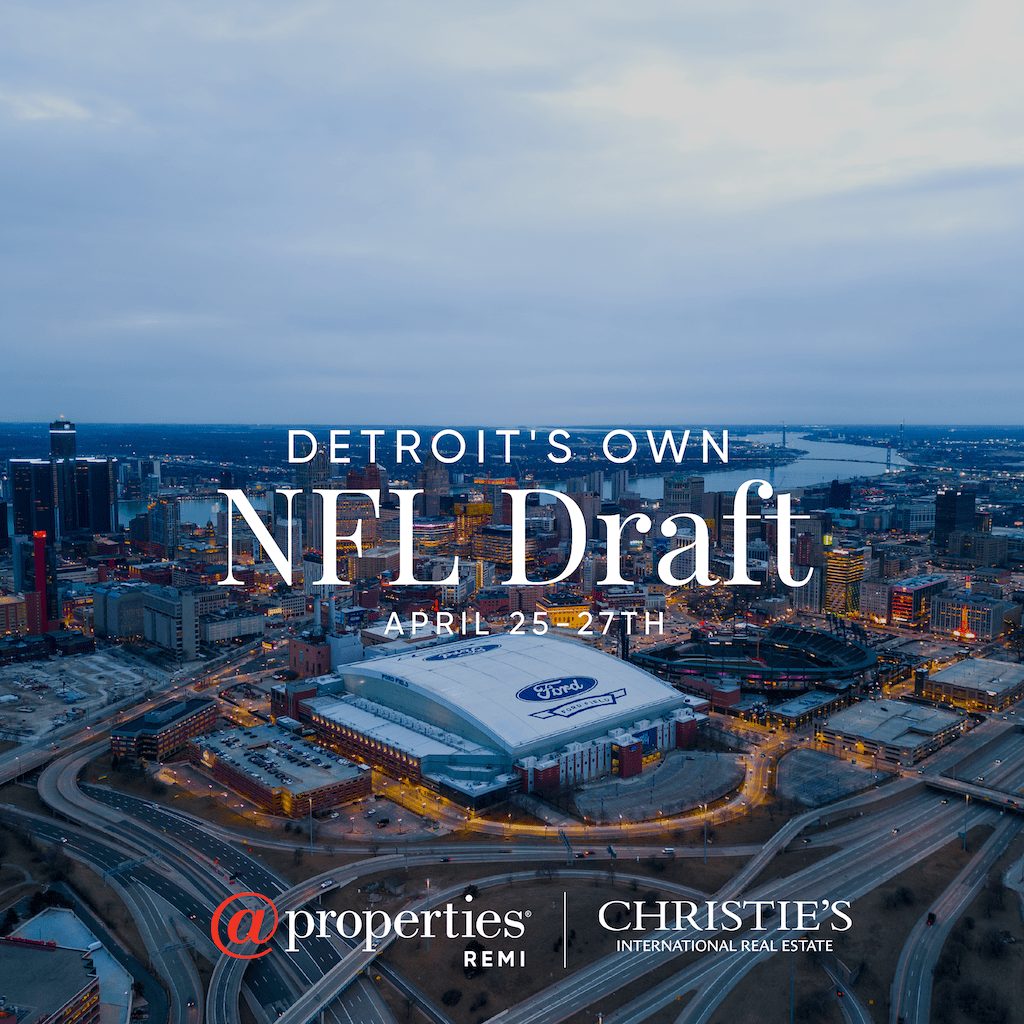
The Seaport District in Boston is one of the most rapidly growing neighborhoods in the city. To capitalize on this haute area, EchelonSeaport will be introducing the largest luxury residential project to Boston when it opens shortly.
The highly anticipated development will bring luxury urban resort style residences (both condos and apartments), stunning indoor/outdoor amenity spaces, a public central courtyard and two levels of high-end retail to the Seaport District. (The condominiums here are branded by Regent Hotels as part of their Regent Collection).

This 3.5-acre, 1.33 million square-foot mixed-use development is the first “luxury destination lifestyle” concept being introduced to the Boston market. The project encompasses three luxury residential towers atop two floors of street-level retail with 60,000+ square feet of indoor and outdoor private residential amenities.
There has been an on-site Sales & Experience Center located on the property for prospective buyers that offers an interactive 3-D map of Boston showcasing points of interest, a video that illustrates the mix of restaurants, entertainment and cultural institutions within minutes of prospective residents’ future homes and a screening room designed to replicate 133 Seaport’s intimate library lounge.
There is also a walkway designed to replicate the impeccable views of the central courtyard that will be seen from the landmark pedestrian bridge. The journey finishes in an elegantly designed model unit with sweeping views of the Seaport and portrays the high-end finishes residents at EchelonSeaport.




