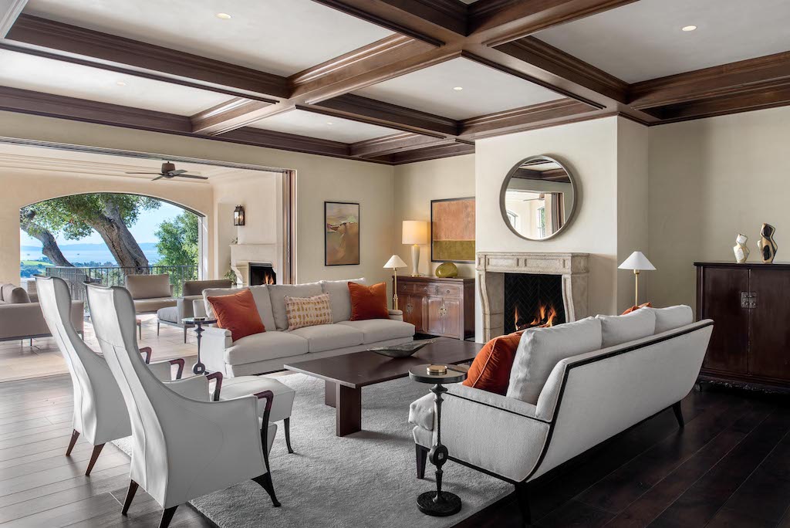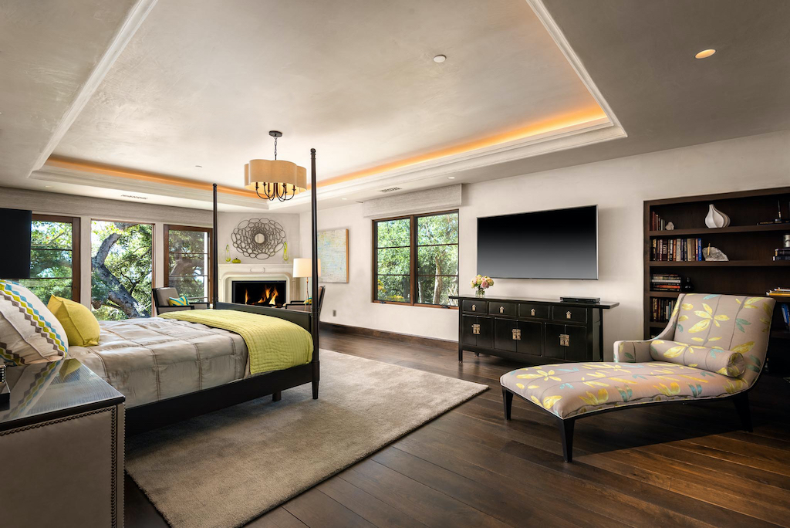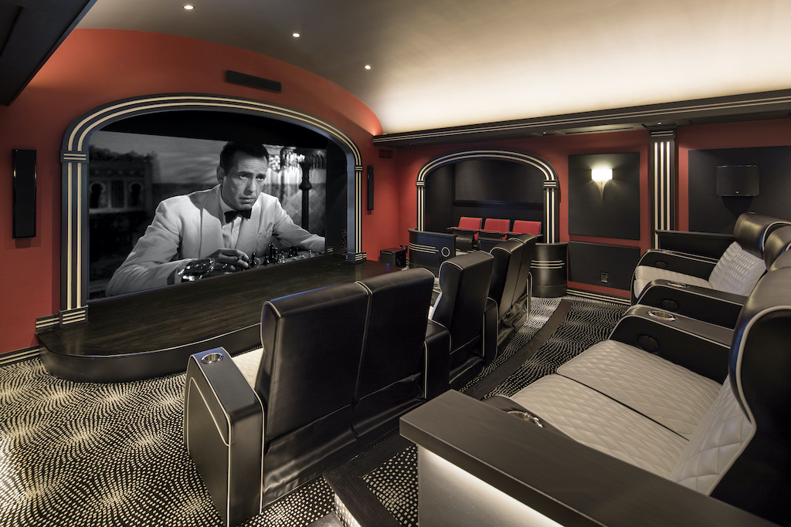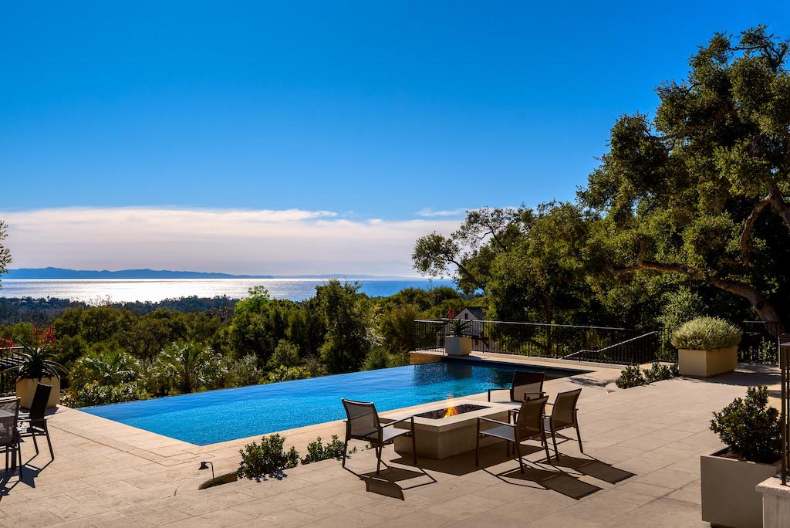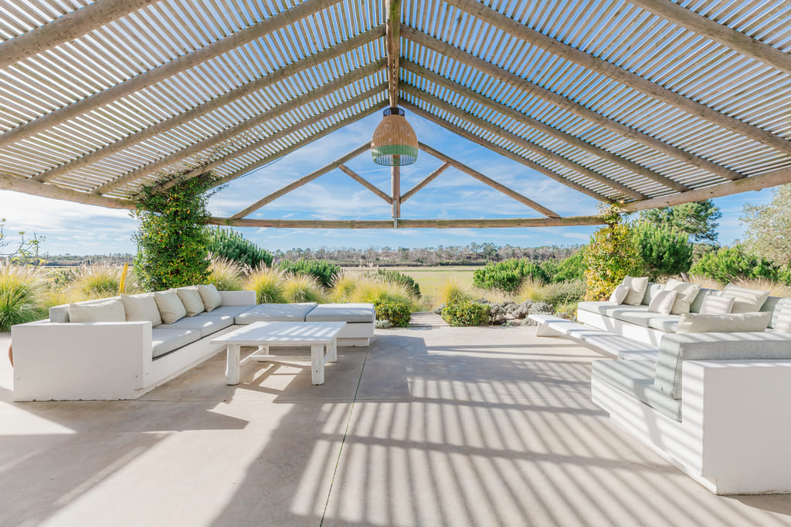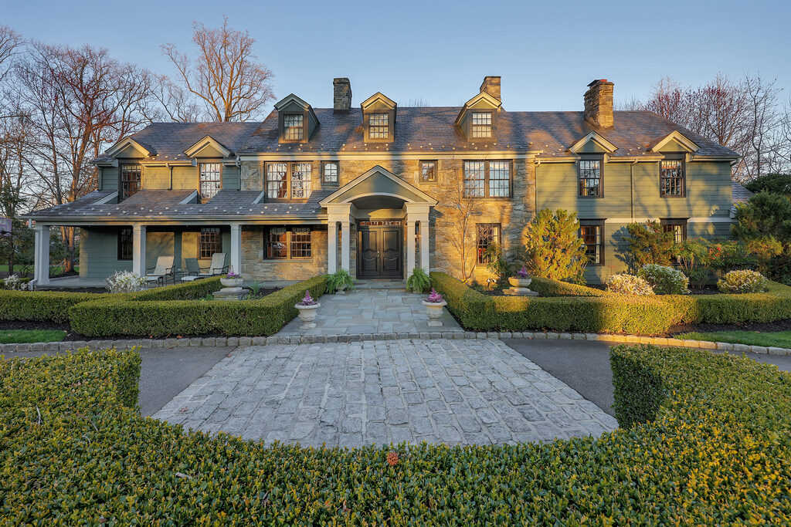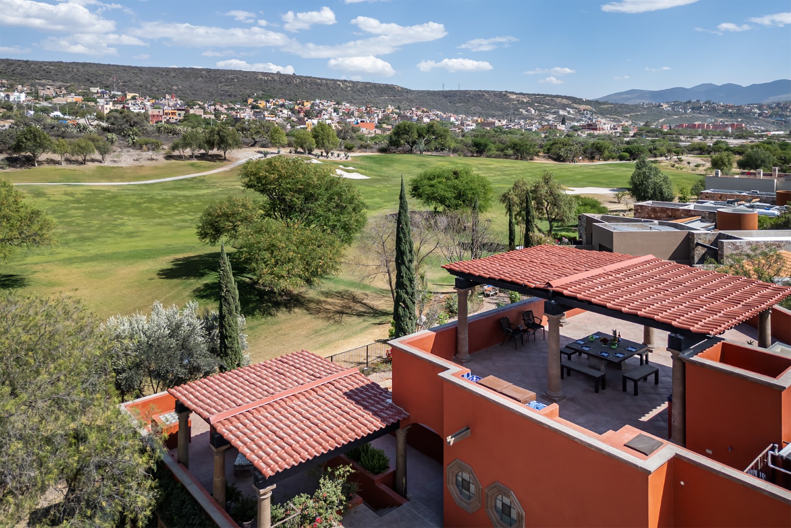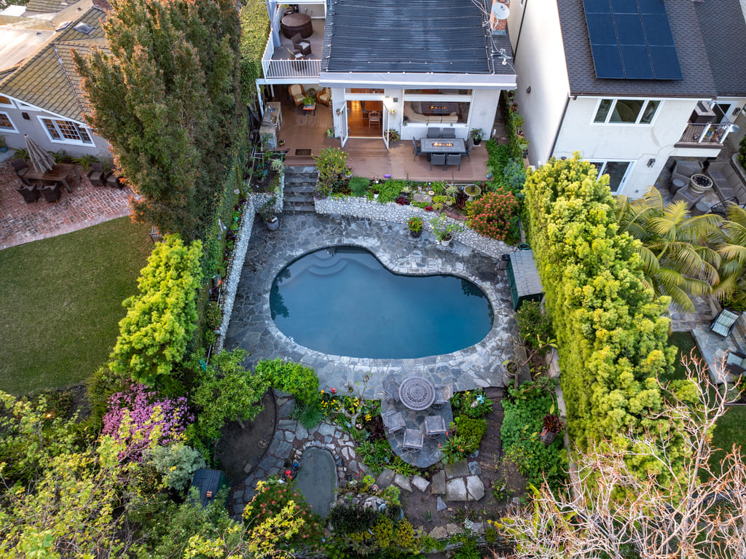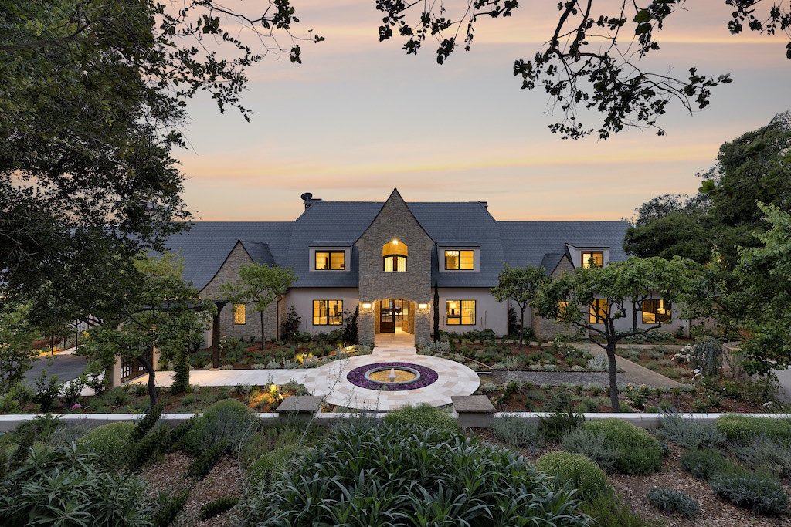
ESTATE OVERVIEW
Exceptionally private and secure, exquisitely detailed and extensively remodeled, this European-inspired Contemporary estate showcases breathtaking ocean, island, and mountain vistas. Nestled serenely on approximately 3 picturesque acres in one of Montecito’s most sought-after neighborhoods, the estate redefines sophisticated living. Formerly the residence of revered comedian Jonathan Winters and his wife, Eileen, its rebirth is the result of a historic collaboration between award-winning builder Allen Construction, internationally acclaimed architecture and design firm Harrison Design and the visionary landscape architects of Arcadia Studio.
Together, this trifecta of consummate experts has created a monumental home, intertwining the timeless elegance of European-style architecture and Montecito’s coveted ambiance of relaxed sophistication. A home perfectly tailored to the indoor-outdoor lifestyle, its list of luxurious amenities includes an infinity pool and spa, two loggias designed with alfresco dining in mind, an outdoor kitchen and generous seating areas, a movie theater reminiscent of Old Hollywood, an enophile-worthy wine cellar/tasting room, a gracious guest house, and a sizable 4-car garage.
Walls of folding and sliding doors invite abundant natural light while capitalizing on the stunning grounds and panoramic views, and double as a welcoming gateway to the alluring loggias beyond. Imagine a home defined by blissful serenity and refinement, yet conveniently located within minutes to popular hiking trails, world-class beaches and Montecito’s Upper Village. This singular property, the coalescence of vision, passion, and love of place, also rests within the Montecito Union School District.
ENTRY | LIVING ROOM | LOGGIA
The front gates with their imposing stone pillars lead to a spacious motor court. From there, a delightful gated pergola opens to the entry courtyard; its drought-tolerant landscaping surrounding a rippling fountain. An impressive portico announces the main entrance to the estate’s primary residence where a long central gallery hallway awaits. From there, a large archway reveals the living room: inviting, embracing and calming. The stone fireplace mantelpiece, richly stained French oak floor and walnut coffered ceiling create an Old-World patina. The room is perfectly juxtaposed with the cool luxury of the grand loggia waiting just beyond the living room’s wall of stack-folding pocket doors. The large loggia offers mesmerizing ocean and island views via three significant archways opening to the sprawling terrace. Along with the fireplace, the arches’ state-of-the-art retractable screens assure comfort whatever the weather may bring.
GREAT ROOM | CULINARY CENTER
Today, the culinary center is often the hub of camaraderie and conviviality in even the grandest of homes. That is especially true when the kitchen, pantries and informal dining area are complemented by, and open to, a spacious and versatile room that makes the entire area a “great room.” In the Great Room, the ceilings are vaulted and open beamed, the floors are practical yet stylish French limestone, and the stacked stone fireplace adds a contemporary touch. A wall of stack-folding pocket doors opens to a loggia perfect for alfresco dining. Nearby, an impressive outdoor kitchen, with Viking appliances, connects via pass-through to the indoor culinary center. It is there that even the most discerning home chef or caterer will be content. The center comprises a full complement of gourmet stainless appliances, an expansive pewter-topped center island, abundant custom cabinetry, and a large walk-in pantry.
MASTER & GUEST SUITES
The first-floor master suite is a sanctuary of relaxed luxury. Occupying its own wing of the residence and rivaling suites at many of the world’s finest resorts, it radiates warmth, comfort, and class. The bedroom hosts a corner fireplace, wide plank wood floor, dramatic tray ceiling with embedded lighting, access to a private terrace overlooking the grounds, and a walk-in closet and dressing area. Relax in the sitting room, or in the master bathroom that features an abundance of precise, laser-cut marble. A Barbara Barry soaking tub sits ready to soothe bathers upon their return from hiking the nearby trails. Three spacious guest suites -- all with baths en-suite and all on the upper level of the home -- have beautiful wide plank wood floors. Two of the suites feature fireplaces and open to a shared terrace hosting views of the grounds and ocean, while the third has a versatile multi-room floorplan. The upper-level landing opens to an intimate loggia over the entry portico and features gorgeous mountain vistas.
GUESTHOUSE
Guests or extended family will feel like they have arrived at their own cottage at the nearby world-renowned San Ysidro Ranch when they enter the estate’s guesthouse. Fashionable yet imbued with a casual ambiance, this hospitable bungalow sits in its own secluded knoll of the estate, a comfortable distance from the main residence, and offers its own private driveway. Large flagstone patios flank the cottage, front and rear. The front patio is accessed from the interior via multiple French doors providing nearly a wall of glass. Inside, the living room bathes in natural light from doors, windows, and skylights, complementing the soaring open beam vaulted ceiling. The dining area is a celebration of openness and light thanks to multiple windows and a high tray ceiling. The estate’s sparkling pool, spa and lush grounds are all nearby.
AMENITIES
The estate’s primary residence holds a world of possibilities for recreation and relaxation. There is a sizable room with mirrored walls, perfect for exercise equipment, yoga or dance. The beautifully appointed, state-of-the-art theatre is fitted with plush reclining seating, box seating and a domed night sky ceiling. Adjacent to the theatre, the game room has its own full bath. A climate-controlled wine cellar can accommodate more than 500 bottles and a few friends for tastings. A versatile room on the main level hosts a fireplace, coffered ceiling, built-in bookcases and folding pocket doors to the veranda. The possibilities here include formal dining, a library or an office. Vehicles have their very own amenity as well in the oversized 4-car garage.
GROUNDS
The approximate three acres and a private well with 5,000-gallon storage tank offer infinite possibilities. On the approximately three acres of this extraordinary estate, beauty and the joy and rewards of entertaining are paramount. Inspired placement of mature oaks, succulent gardens, and other drought-tolerant landscaping complements hardscape elements such as native stone walls, a selection of fountains and stone walkways. Loggias and terraces provide breathtaking views of the Pacific Ocean and the Channel Islands over a sea of verdant treetops. The view is shared by the infinity-edge pool, spa, and nearby firepit. Beyond a modest lawn, a fountain and seating area provide a magical spot under a charming pergola, with views toward the picturesque home and its backdrop of dramatic Santa Ynez Mountains.
Address: 945 Lilac Dr., Montecito, CA 93108
Price: $16,995,000
For more information, please contact Cristal Clarke at (805) 886-9378 or cristal@montecito-estate.com
Cristal Clarke is the exclusive agent representing the Montecito, CA real estate market as a member of the Haute Residence Real Estate Network. View all of her listings here.
