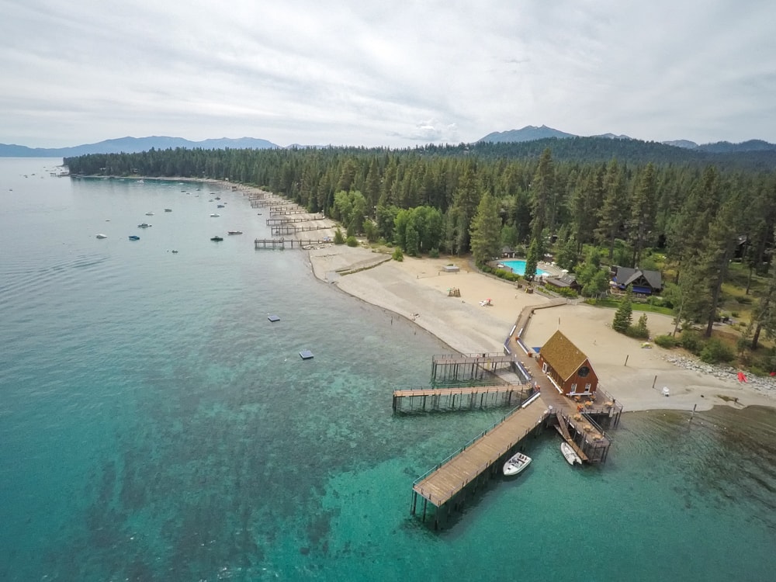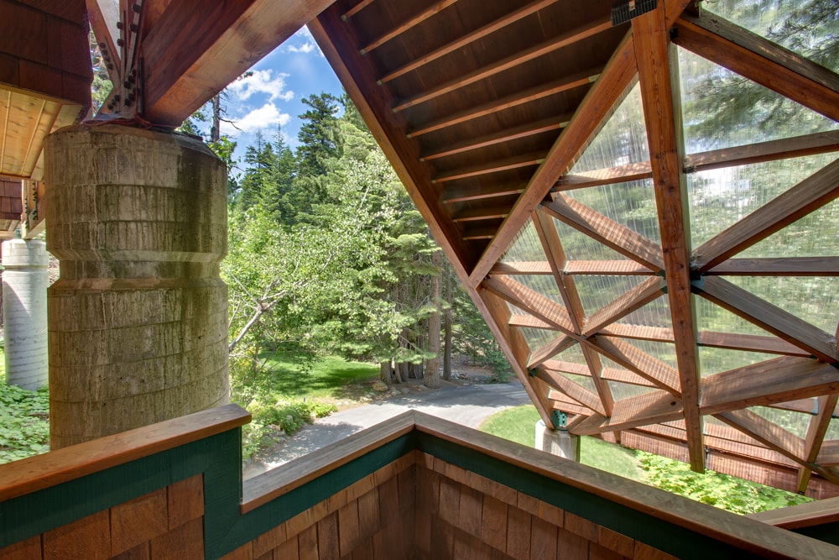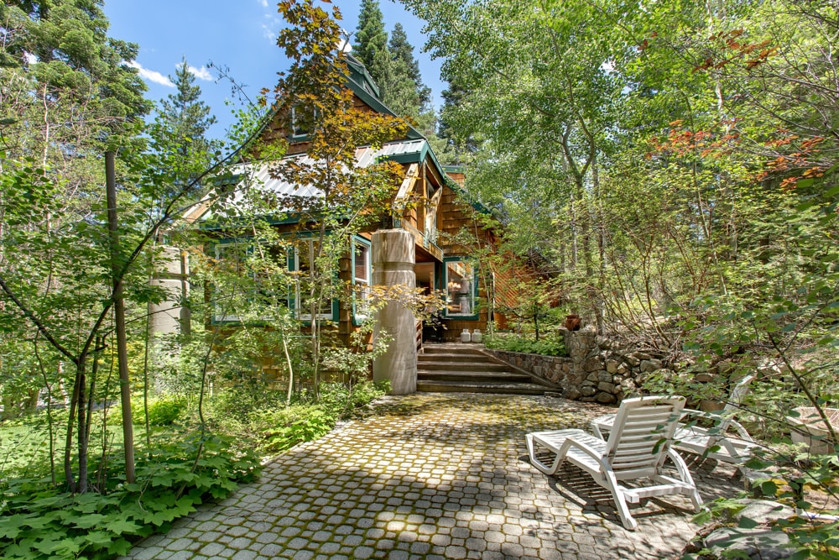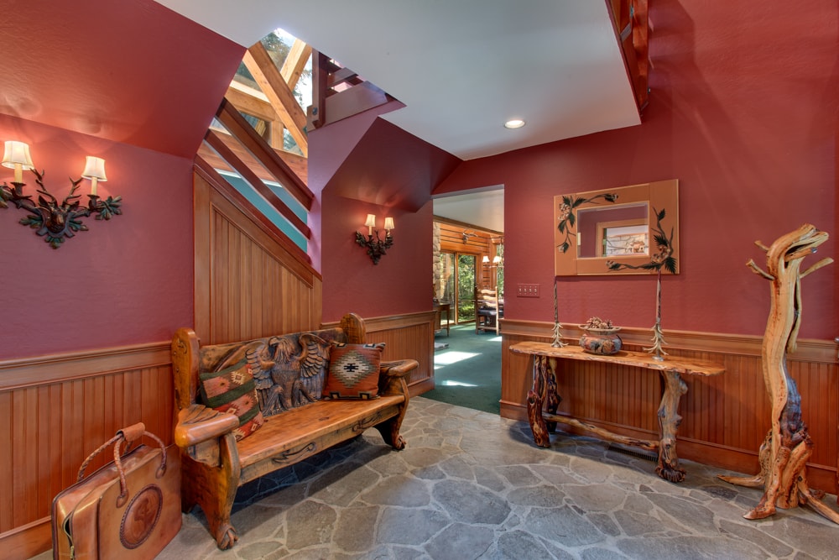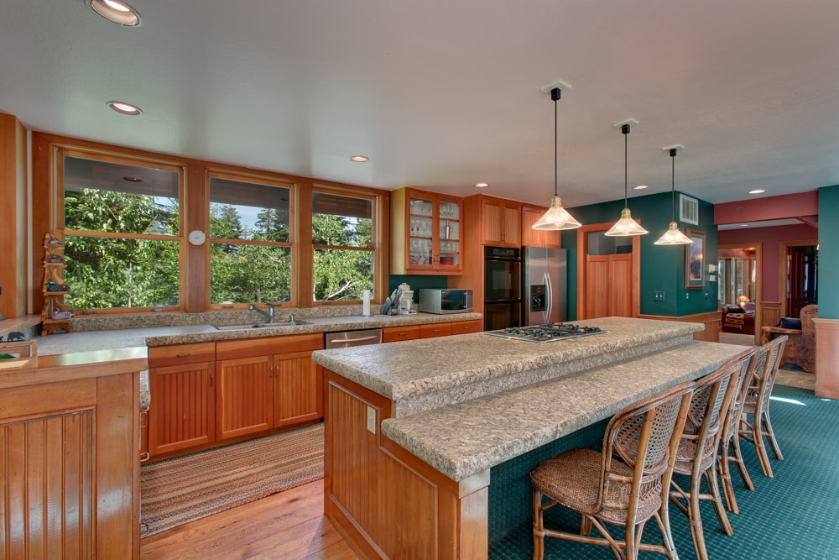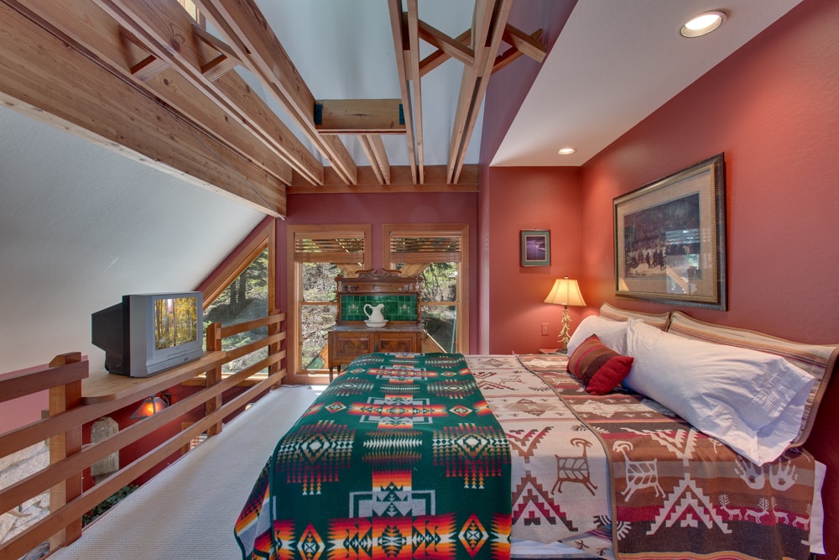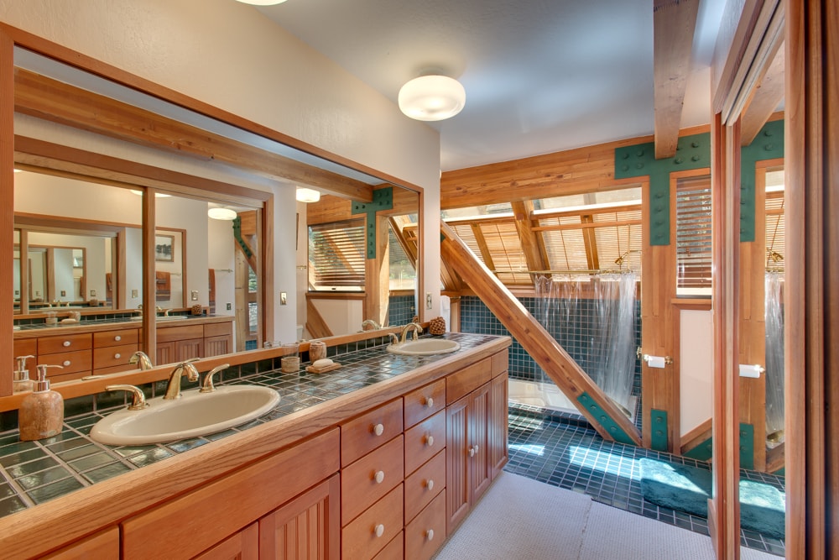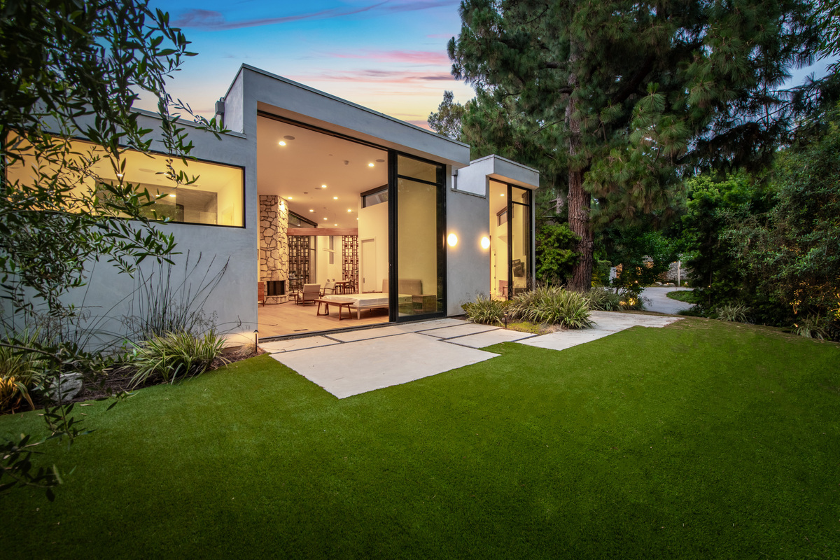This estate rests on Lake Tahoe’s majestic west shore. Over half-acre of a gated property, it adjoins United States Forest Service and Tahoe City PUD lands and provides easy access to acres of wilderness and outdoor recreation.
An intriguing home, it was designed and built to suit by the owner/architect/contractor Rich Loverde in 1986 for his own family’s mountain retreat. It is truly a one-of-a-kind, unique design and is reminiscent of a New England covered bridge.
Visually and structurally amazing, the two sides of trusses that span 80 feet, one story high, are supported by six three-foot diameter concrete columns and one shear wall.
The length of the south side has skylights over the interior of the home and adjacent green house, providing a passive solar system. Seasonal chill is a non-factor with the forced air heat system. This system is augmented with a return air intake that moves the passive-solar warm air though the home.
Approximately 4000 sq. ft., the house contains a gracious main floor entry made from Pluto stone from the Blackwood Canyon. Features include 100+ year old doors from a grandmother’s San Francisco home, cherry and oak wood flooring, stone, tile and carpet.
The kitchen is well-equipped to serve many with plenty of textured slab-granite counter space, a pantry, gas range, newer double convection ovens and refrigerator/freezer.
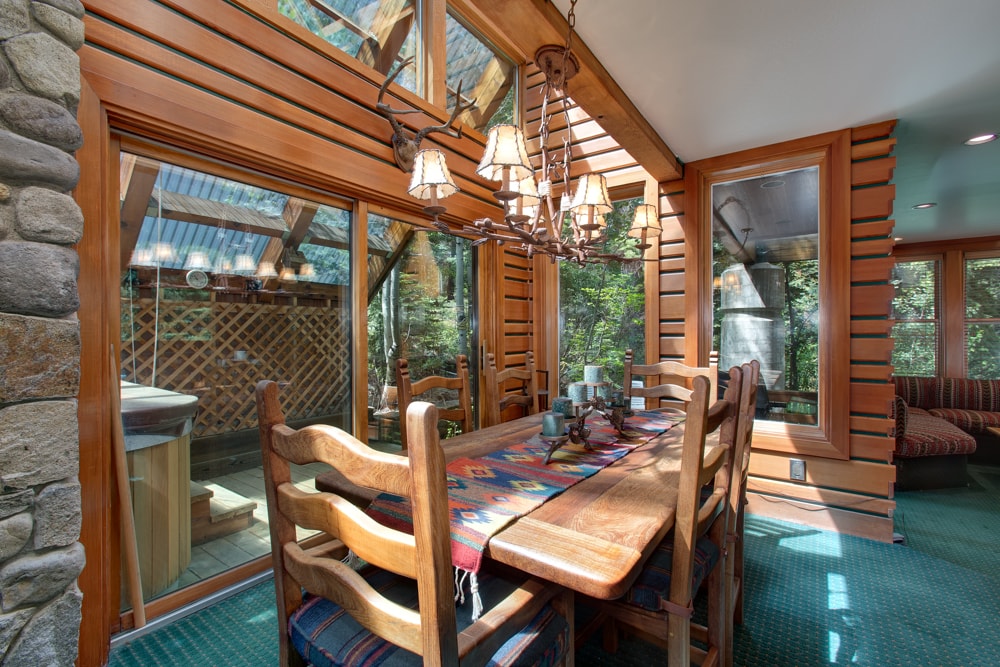
Combined dining/family room offers access to the covered outdoor spa, open terrace for relaxing, BBQ and ample space for enjoying the natural scenery.
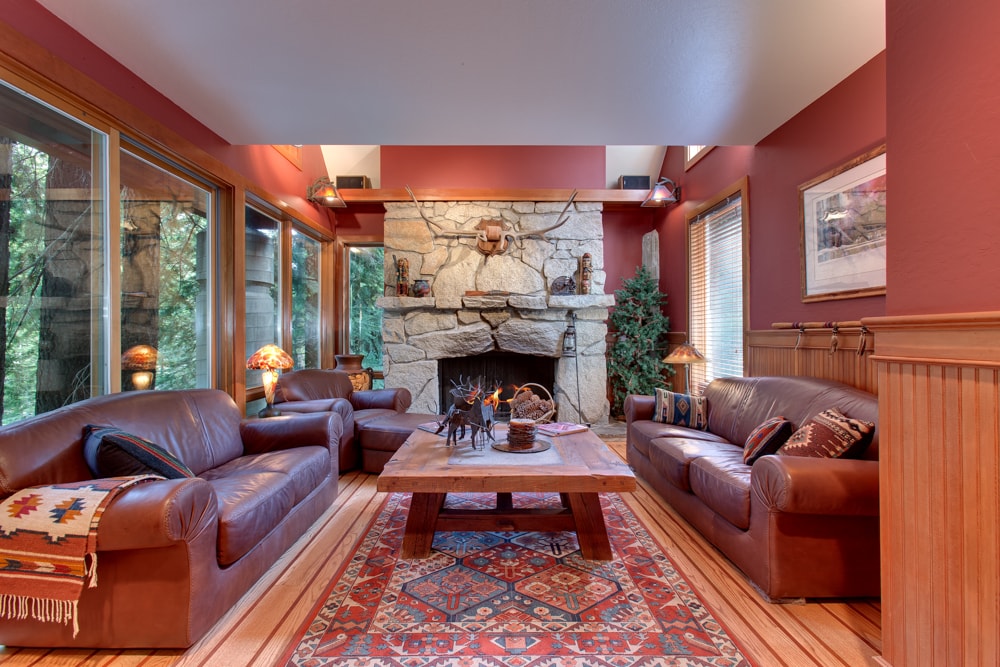
The living room boasts history and charm with the 100+ year old fireplace from Chambers Landing Lodge. Powder and laundry room accompany on this main level.
Up the staircase to the second floor are the master suite, grand office, guest room and bath with steam shower. The third floor boasts large bedrooms and can also accommodate a third full bath should that be a need.
Welcome the outdoors-in with several large windows/doors that open wide for plentiful light and air circulation. Most furnishings are included.
Should the new owner of this property want additional accommodation and garage access, the adjacent property with cabin is available. Start your Tahoe Legacy today for a gathering place for generations to come!
Address: 405 Ellis Road, West Shore, Lake Tahoe
Price: $1,875,000
Bedrooms: 4
Bathrooms: 2.4
For more information, contact Trinkie Watson at 530-582-0722 or twatson@chaseinternational.com.
Trinkie Watson is the exclusive agent representing the, Lake Tahoe, California/Nevada, real estate market as a member of the Haute Residence Real Estate Network. View all of her listings here.
Images courtesy of Trinkie Watson


