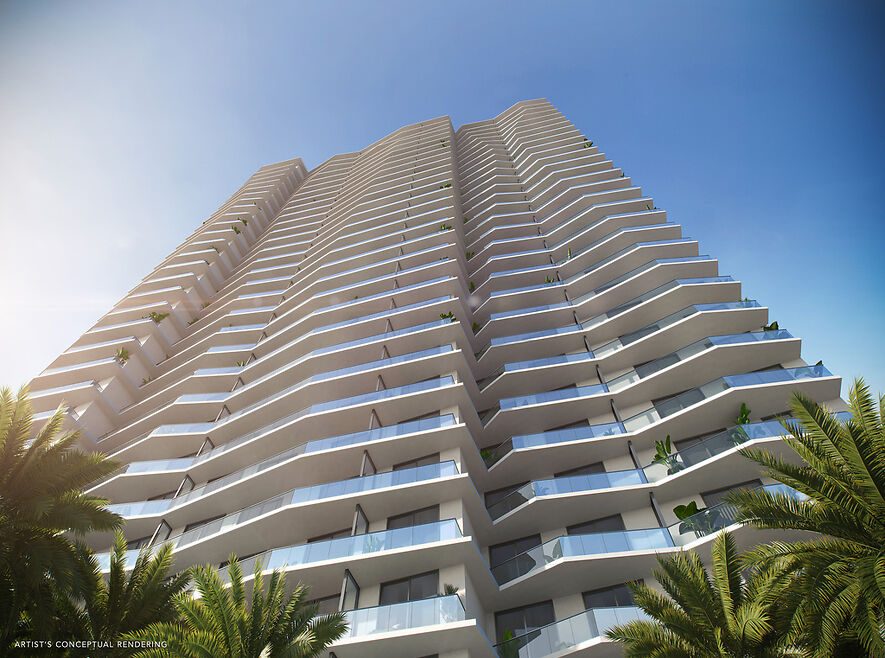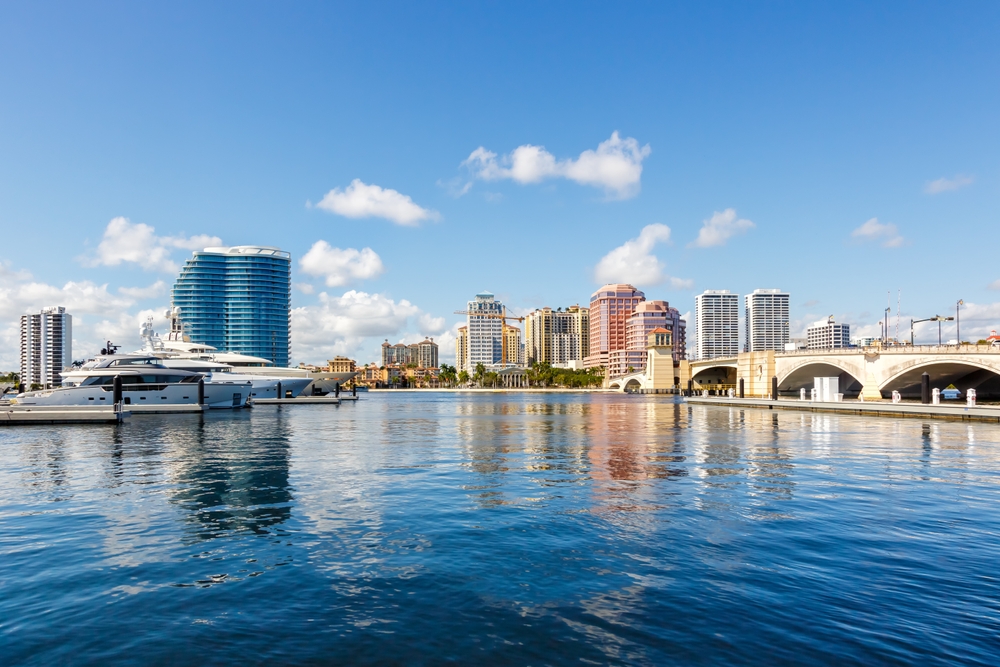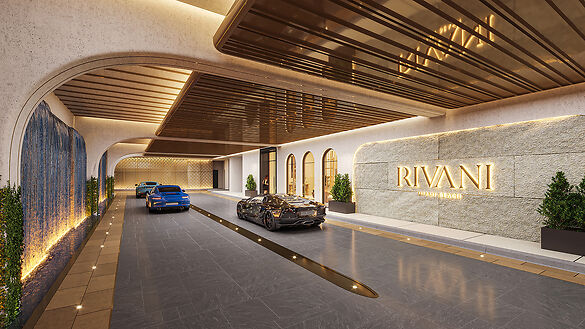As one of the most prestigious and coveted addresses in the United States, Beverly Hills is renowned for its sophisticated elegance and proximity to the best Los Angeles has to offer. Located along Wilshire Boulevard, Gardenhouse is a creative vision for the future where architecture and nature coincide to elevate the living environment. The development places residents within minutes of the city's most acclaimed destinations, including the world-class shopping destination, Rodeo Drive, the trendy culture of West Hollywood and the Sunset Strips iconic nightlife. Residents will also enjoy close proximity to Santa Monica and the thriving entertainment and arts district of Downtown Los Angeles. Here's a look inside the soon-to-be-complete Gardenhouse residence.
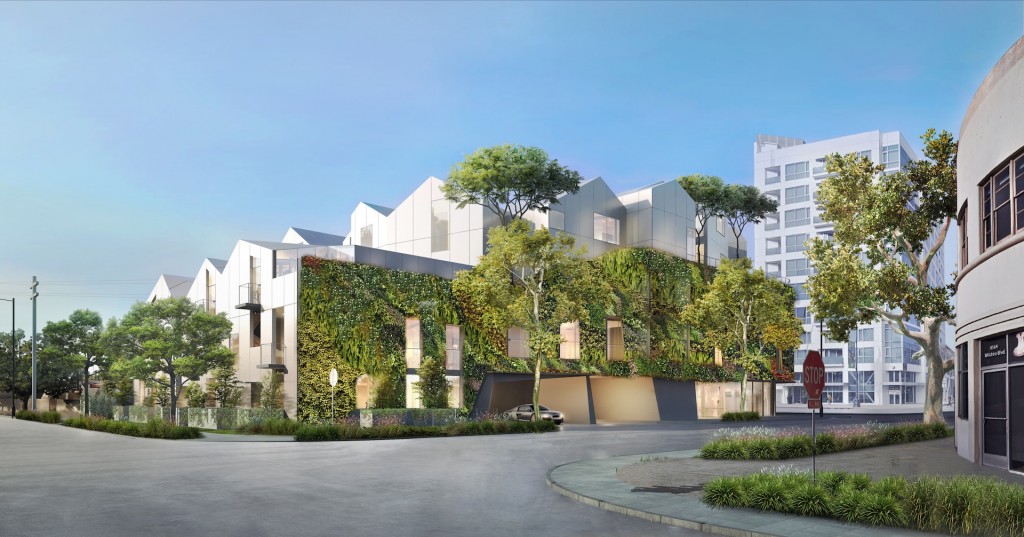
Courtesy Palisades
As the first project in the United States from world-renowned MAD Architects, Gardenhouse reimagines the modern lifestyle of Beverly Hills with a return to simplicity. It reflects on a time when nature was woven into every aspect of life to provide a modern-day village where residents live harmoniously with nature and architecture.
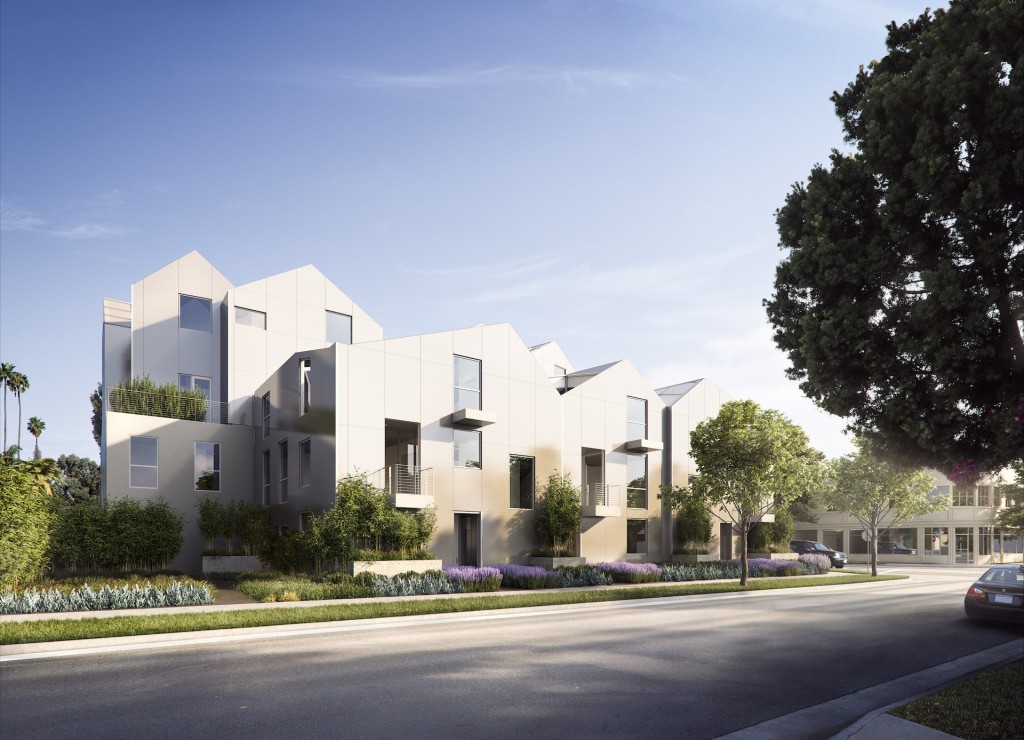
Courtesy Palisades
Reminiscent of the lush hillside that provides the iconic backdrop of Beverly Hills, the sculptural facade of Gardenhouse is the canvas for the largest living wall in the country. Comprised of native plants and succulents that transform with the seasons, creating a living, ever-evolving art piece, the living wall is intelligently designed to block out the sounds of the city while both drawing in and filtering the warm California sunlight.
At the center of Gardenhouse is a reflecting pool, a homage to the natural springs in Beverly Hills that first brought the community together, that mirrors the sky and materiality overhead. The residences, meticulously sited to ensure privacy, encircle a central, open-air atrium where a lush canopy of trees and a secret garden offer an unparalleled sense of seclusion.
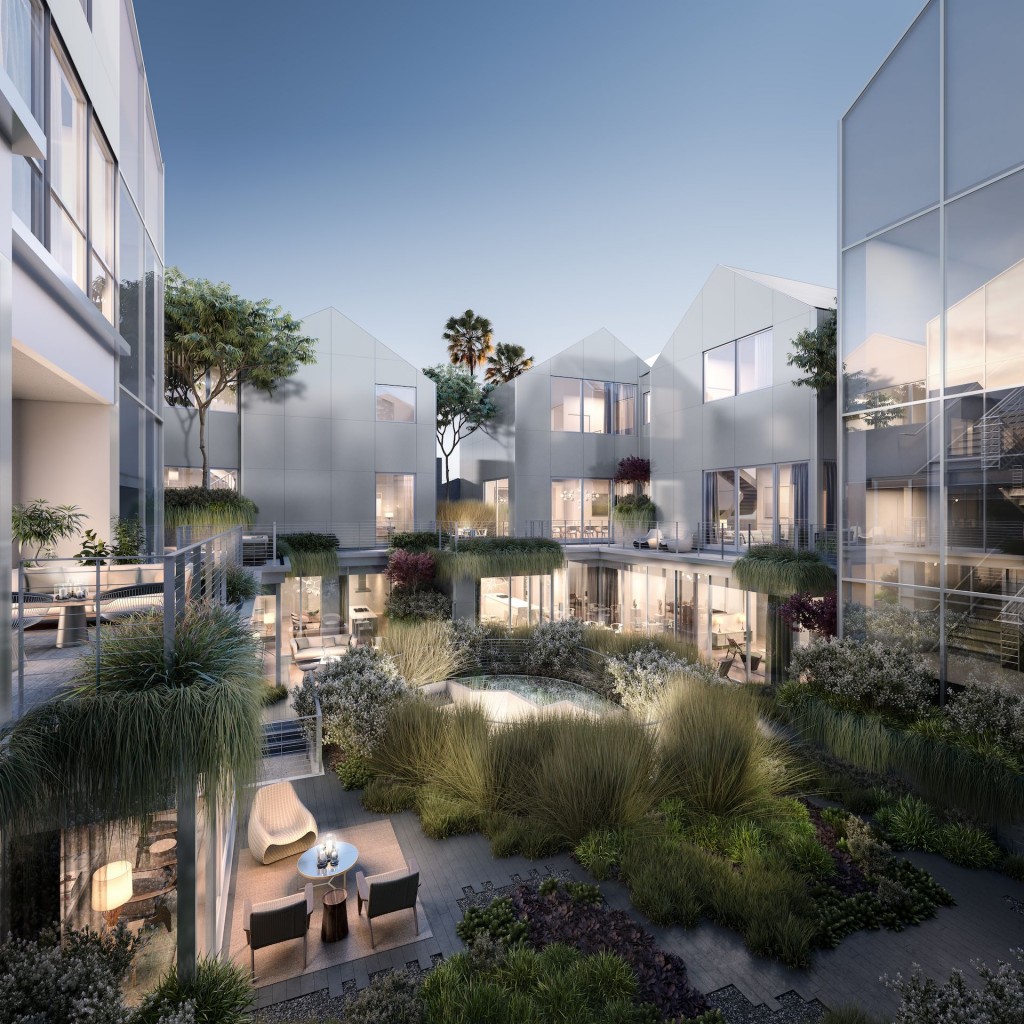
Courtesy Palisades
Sustainability is a pressing issue, particularly in Southern California. The living green wall and aluminum composite cladding which form the building’s facade help to reduce the building’s energy consumption. The living wall is composed of drought-tolerant plants, including succulents native to this region. Both the green wall and the aluminum cladding help to cool down and regulate the interior temperature of the building.
Each residence at Gardenhouse is as a unique custom home featuring airy, contemporary spaces and barrierless transitions between indoors and out. Residences showcase expansive, open-concept floor plans with towering walls of glass and private outdoor living spaces. Residences offer the space and privacy of a signature custom home and are designed to incorporate nature into the living experience.
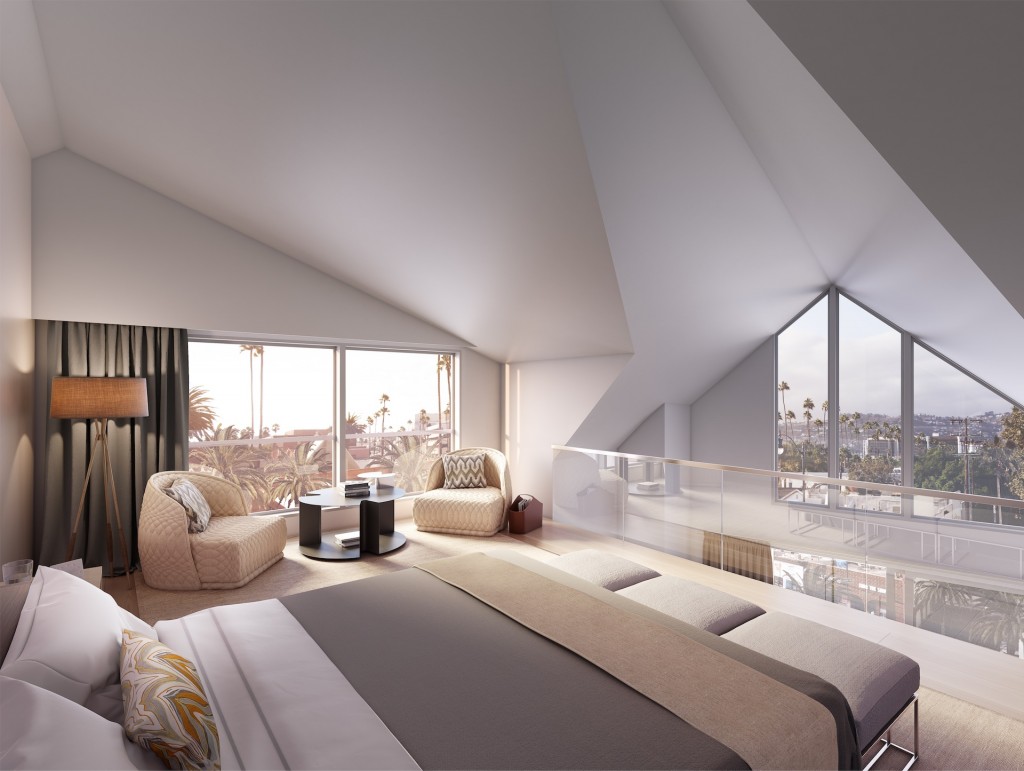
Courtesy Palisades
Gardenhouse features a collection of Row Houses, Garden Flats and Sky Villas offering the space and privacy of a signature custom home, airy, contemporary design, and barrierless transitions between indoors and out.
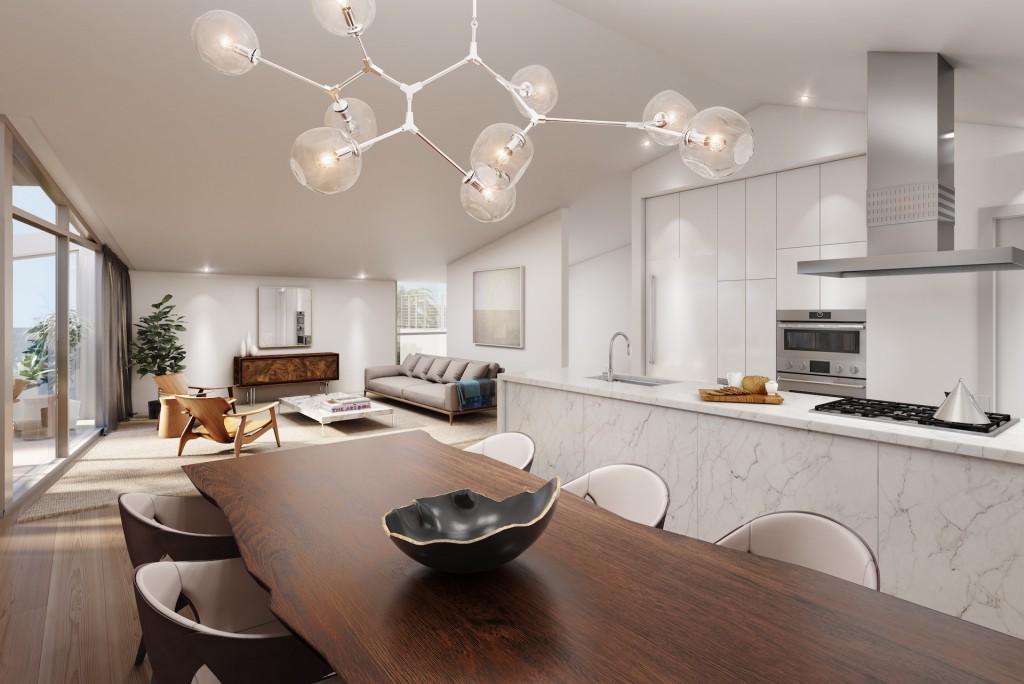
Courtesy Palisades
Perched on the upper levels, the Sky Villas feature soaring ceiling heights, floor-to-ceiling windows, and signature sculptural staircases that connect the lower and upper floors. The two-story, three-bedroom penthouses boast an abundance of natural light, large gathering spaces and expansive city views. Each villa features a private foyer with direct lift access from the lobby and subterranean parking garage and a stunning architectural facade of aluminum composite panels.
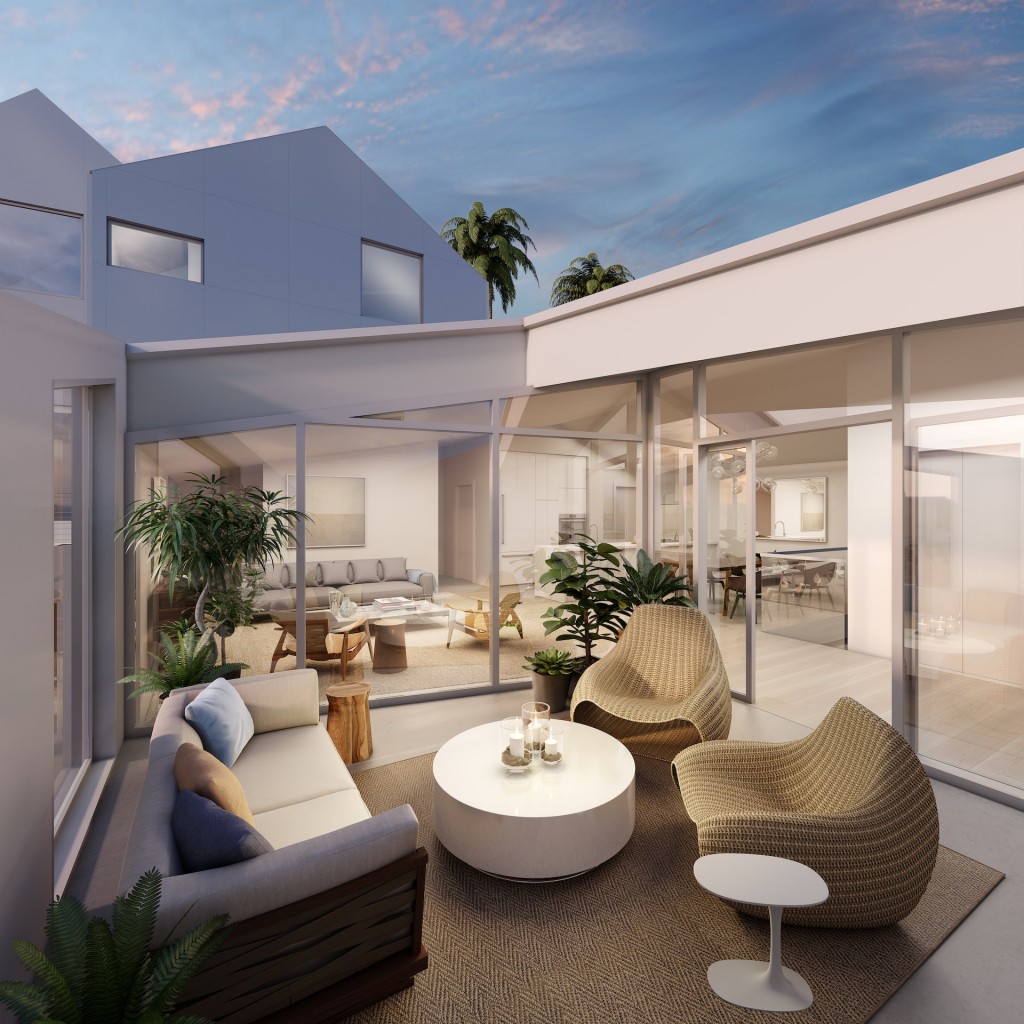
Courtesy Palisades
The garden flats are centered around the outdoor living experience with a thoughtful between tall windows and gallery walls. Configured on a single level, these residences boast three bedrooms and ample space for dining and entertaining. Each flat features open-plan living and private balconies and terraces that open onto an interior courtyard.
The Row House Collection, which is an exclusive trio of residences on Charleville Boulevard, is designed to feature unique, three-story floor plans. Adding to the level of luxury, there are spacious private masters, fireplaces, powder rooms, formal and informal living spaces and upper-level great rooms with chef's kitchens and walk-in pantries.


