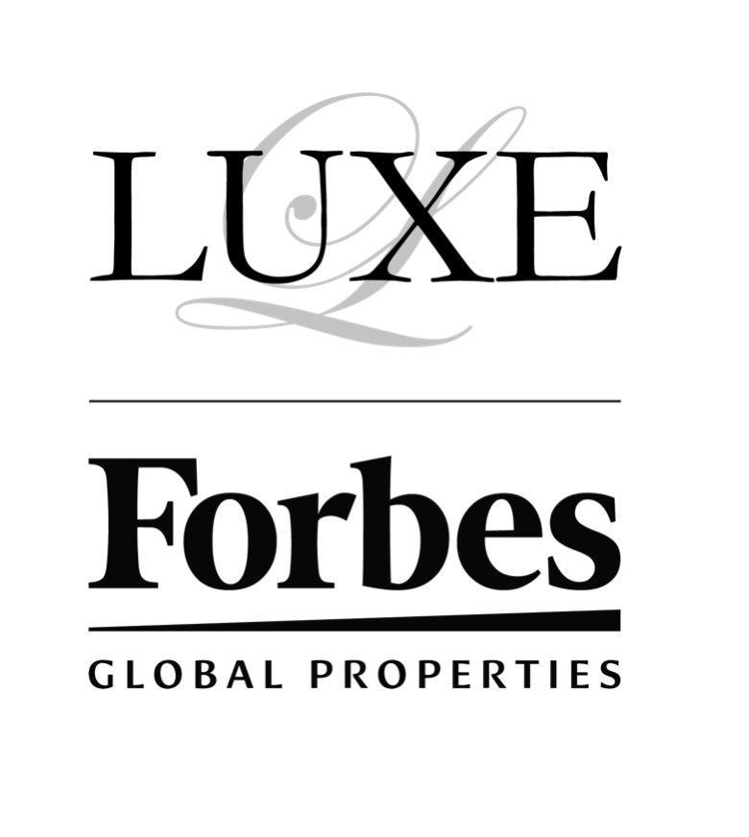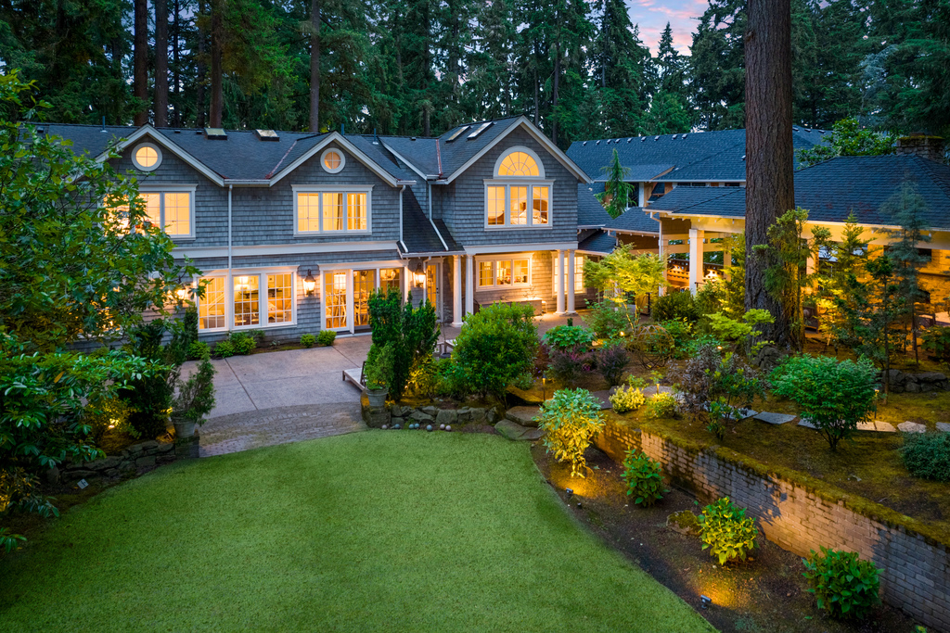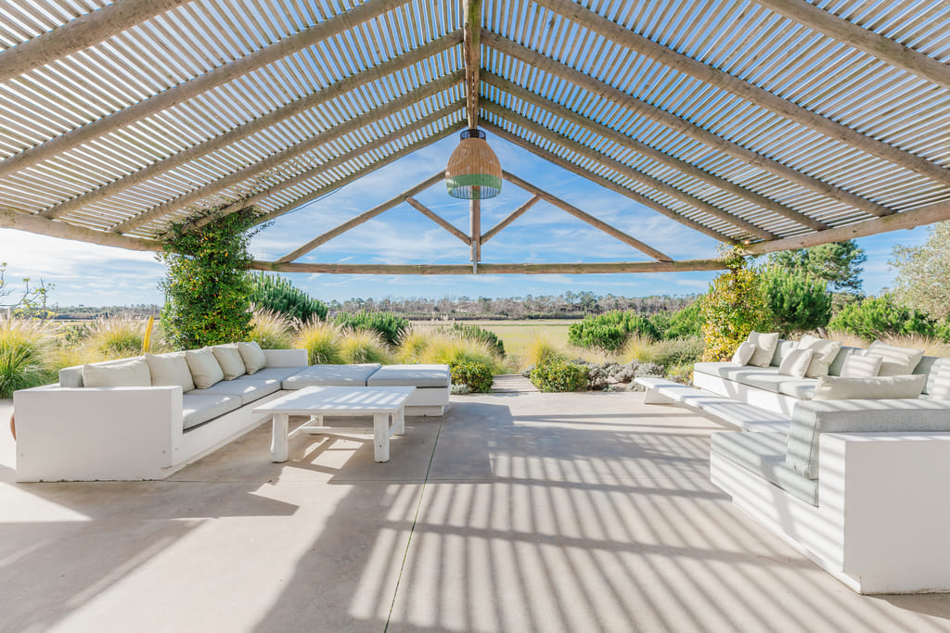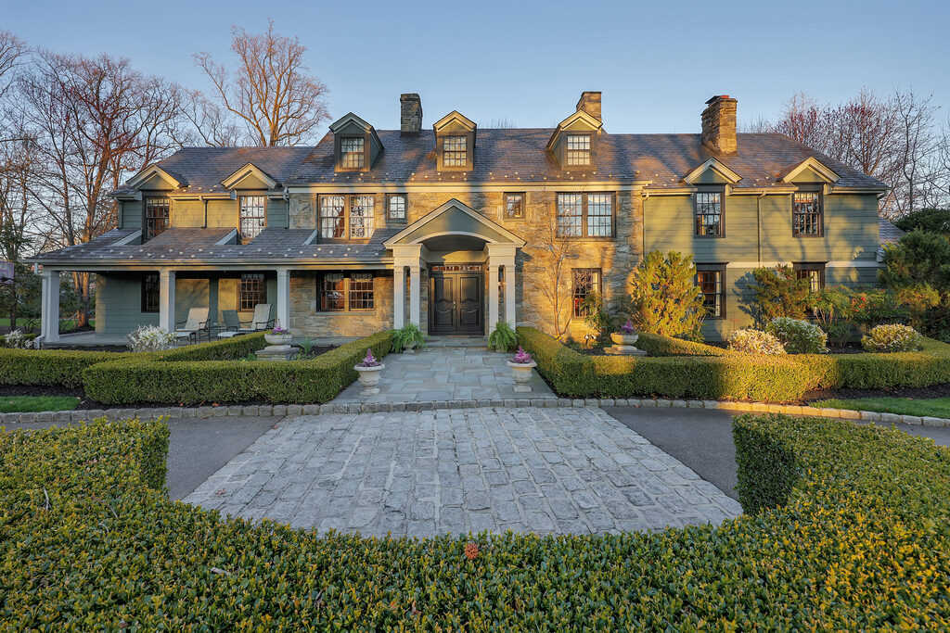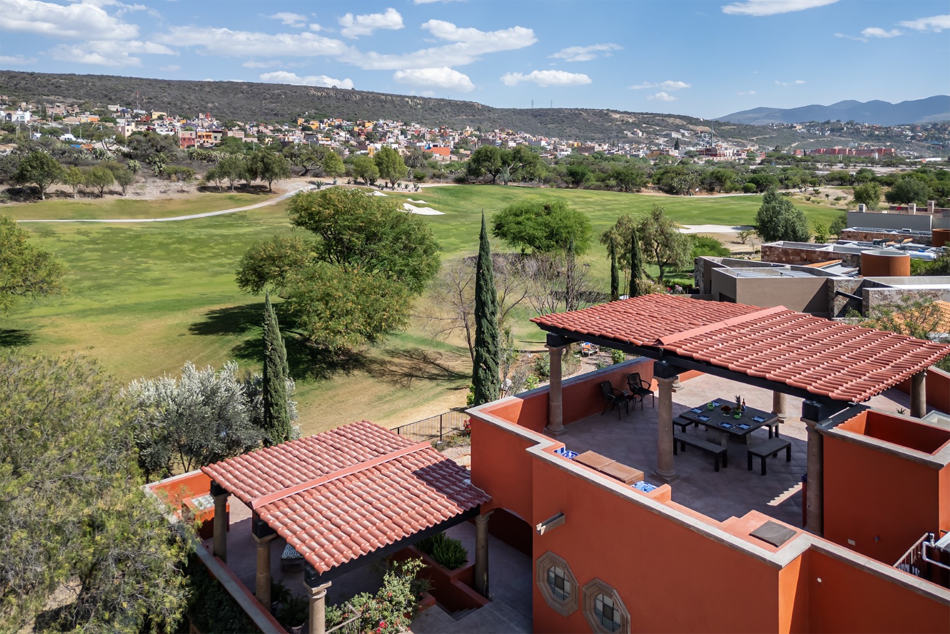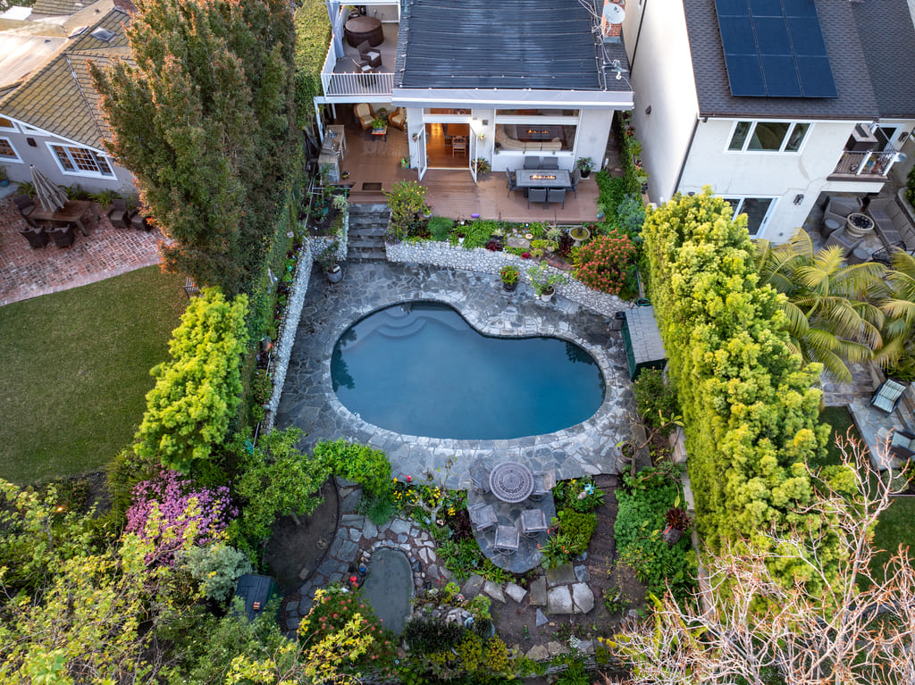Terry Sprague presents
Vacation where you live the lifestyle in Lake Oswego’s answer to the Hamptons on the first fairway of the iconic Chandler Egan-designed Oswego Lake Country Club golf course. Remodeled to the studs in 2011 by nationally-recognized interior designer Keri Davis, this coastal-inspired home was originally built in 1951 in this prime location at the core of LO’s history. Complete with access to the Forest Hills easement on the lake and a boat slip at Oswego Landing Marina, this property presents the opportunity to live the ultimate vacation where-you-live lifestyle.
Situated in one of LO’s most archetypal neighborhoods, this classic Hamptons-style home tucked among the tall trees sports a shake shingle exterior and white trim, invoking a modern coastal aesthetic. Complete with an inviting porch swing, this is a home that exclaims welcome from the moment it comes into view. Imagine entertaining friends and family on the large patio and a spectacular covered outdoor kitchen and dining with a wood-burning fireplace. Enjoy the rolling expanse of the golf course unfolding just outside your back door steps from the path leading to the clubhouse.
Designed in Davis’ signature style, balancing the needs of active, busy spaces with serene, quiet retreats and always meeting the needs of a lively household, this home boasts an elevated comfortable style. Set on just over a half acre, this is a place that can fulfill all your gracious and comfortable living dreams with a coveted boat slip at the Oswego Lake Marina, Forest Hills lake easement, and easy access to downtown LO’s farmer’s market, restaurants and boutique shopping.
The main floor is spacious and filled with light from the large windows in every room. At the heart of the home is the crisp, white kitchen with a marble-topped island at its center. Top-of-the-line appliances include a four-burner plus griddle Wolf range, dual Miele wall ovens, SubZero freezer drawers, and a Zephyr beverage fridge. The kitchen is the hub of the home with the great room, dining, and living rooms fanning out around it. The great room is a casually elegant and comfortable space overlooking the patio with French doors that lead outside creating the perfect setting for indoor/outdoor living and entertaining.
The spacious patio is the perfect spot for hosting a large party for formal or informal events. The fantastically usable recreational space is further enlarged by the flat, artificial turf lawn ideal for playing sports or even hosting a wedding with the verdant landscape as your backdrop. The adjacent covered patio features heaters and a fireplace so you can extend your outdoor season year-round. The kitchen includes a built-in Twin Eagles grill, ice maker, sink, and fridge for easy entertaining. Though it faces the golf course, this backyard is very private with a stand of trees and a bit of elevation separating it from the fairway.
A classic Dutch door leads inside to a mud room/crafting area with a half bath and room for a handy stackable washer and dryer ideal for muddy sports uniforms. Just down the hallway is a den that could double as a playroom or yoga studio. The main floor also includes a guest suite with an adjacent bath and a view of the backyard. The living and dining rooms are located on one side of the foyer with a home office, library, or music space on the other side.
Upstairs are three large bedrooms and the primary suite. Encompassing one end of the second floor, the primary suite is spacious and serene with an entry foyer featuring storage closets, a large bedroom, and a luxurious bath. Heated marble floors, a soaking tub, and a walk-in shower with dual heads are warmly illuminated by a large skylight. The walk-in closet includes a storage island and custom-built storage solutions. Two of the additional bedrooms share a spacious hall bath and the third bedroom has an ensuite bath. The full-service laundry room is also on this floor.
The basement is home to a huge entertainment room with a built-in fish tank and enough space for a ping pong or pool table. The home gym is across the hall as is the large home office featuring a built-in desk and credenza with ample space to spread out for projects. Multiple storage areas are also accessed on this level as is a full bath.
This is the kind of home that works well for entertaining and togetherness while also allowing for plenty of quiet spaces for focus and relaxation. Every element of the design - every fixture and every finish - was carefully considered. Though the modern take on traditional Hamptons style is meant to look effortless, this home’s design was anything but simple.
The property includes a boat slip at the Oswego Lake Marina and access to the Forest Hills easement on Oswego Lake which includes picnic tables, a swing set, a slide, a diving board, a baby pool, and lifeguards. Downtown Lake Oswego with its popular Farmers Market, shops, and community activities is only a short walk or 10-minute bike ride away as are some of Portland’s top-rated schools including Forest Hills Elementary, Lake Oswego Junior and Senior High Schools and Our Lady of the Lake Catholic K-8 school. A trip to PDX will take about 30 minutes and downtown Portland is about 25 minutes away.
Address: 1425 Chandler Rd, Lake Oswego, OR 97034
Price: $3,950,000
Photo credit: Steve Haning

