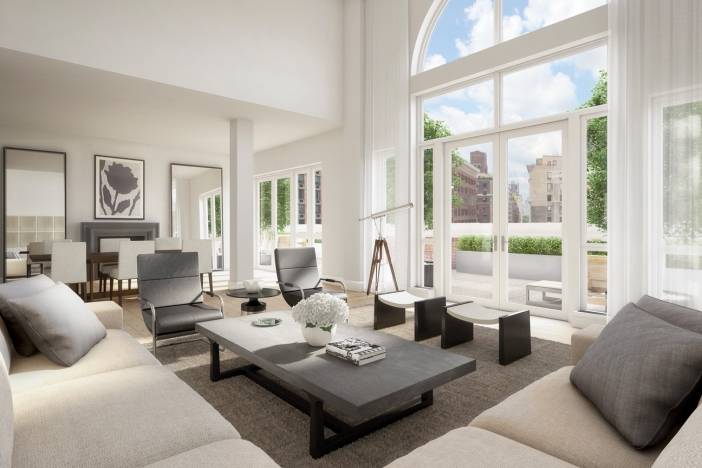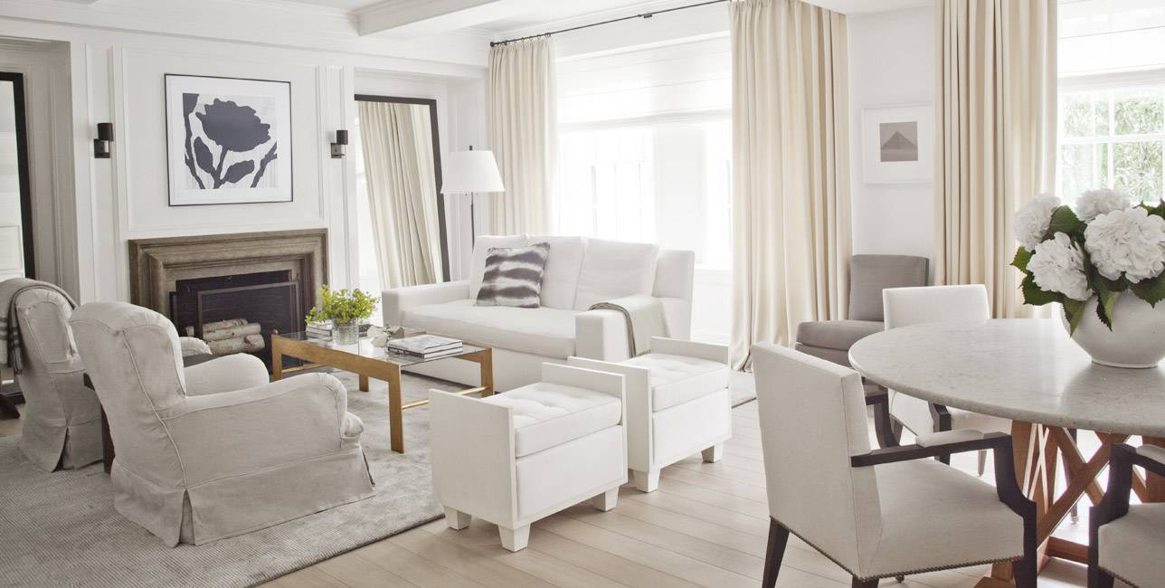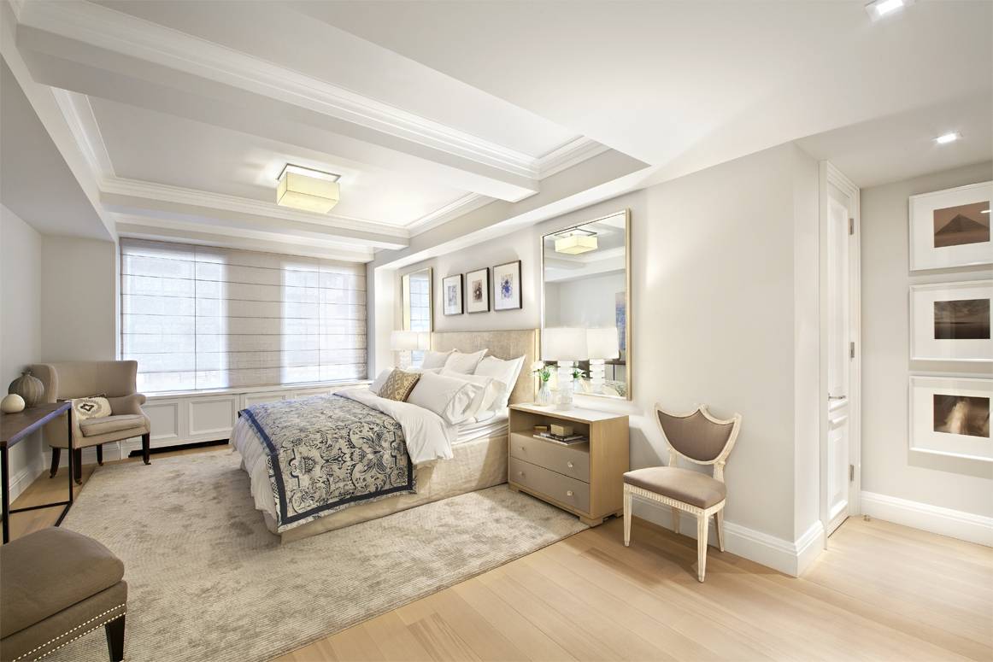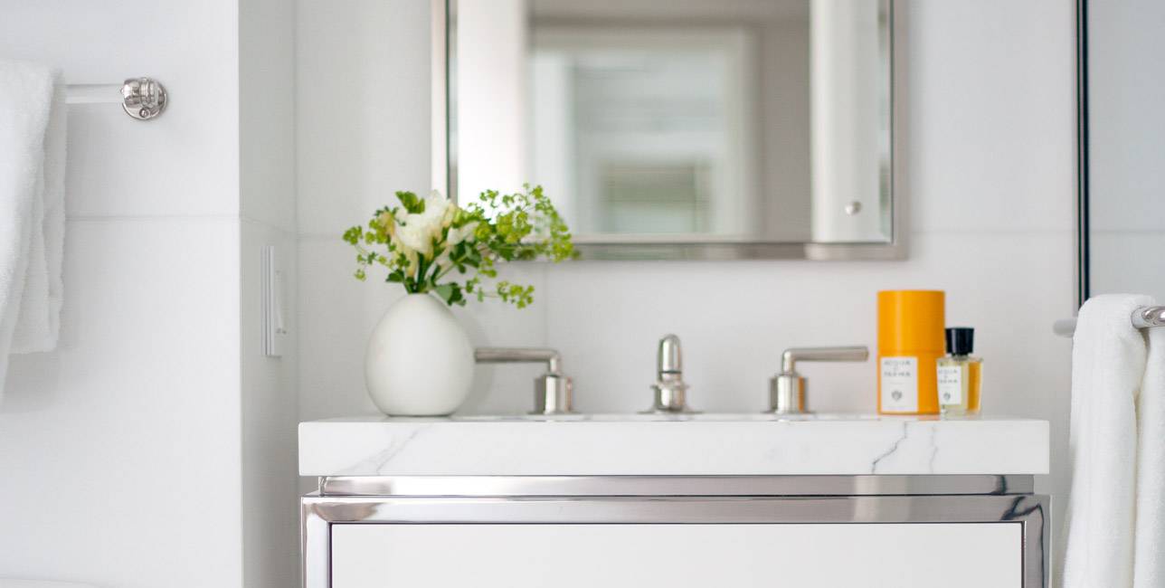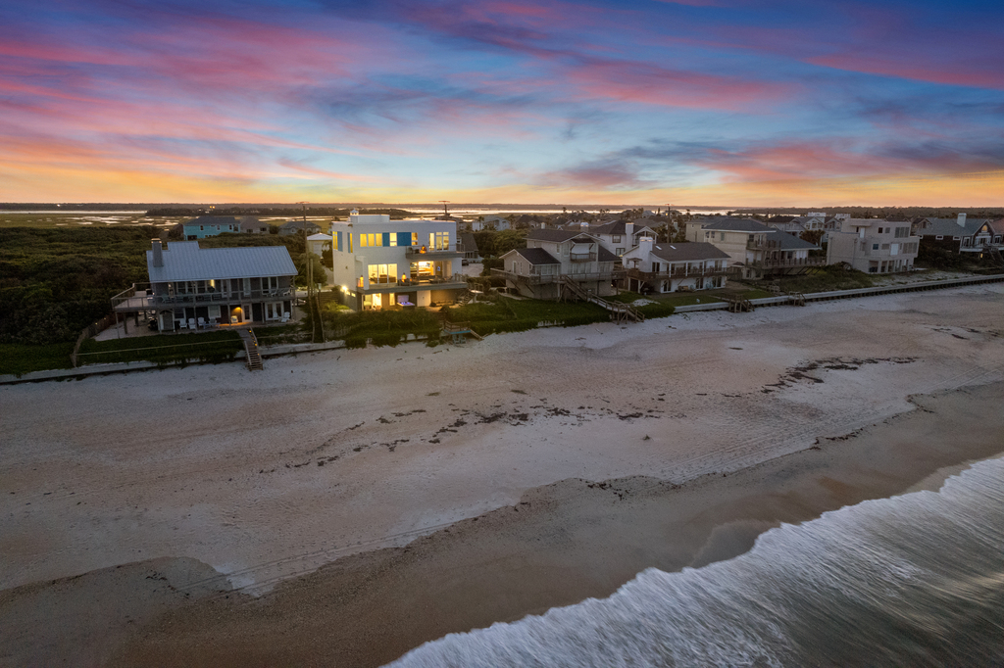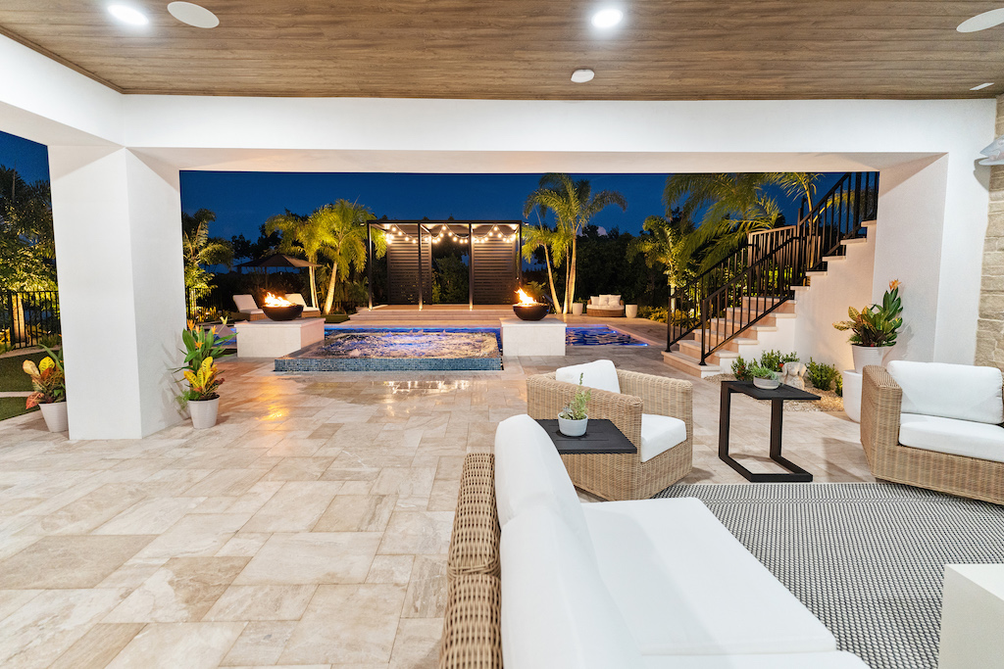Carnegie Hill’s tree-lined streets, mansions, grand pre-war buildings, and elite private schools make it Manhattan’s epicenter for high society living. The neighborhood’s reputation was elevated around 1901 when its namesake, steel magnate Andrew Carnegie, built a Beaux Arts mansion on Fifth Avenue and 91st Street.
Since then, the neighborhood has welcomed famous and prominent socialites (Woody Allen, Andy Warhol and Groucho Marx included), who purchase homes named after privileged influencers (take for instance the Virginia Graham Fair Vanderbilt House or Otto H. Kahn House).
Erected in 1927 by Sugarman & Berger, Philip House is an Upper East Side landmark in the high society neighborhood of Carnegie Hill.
Philip House, the Renaissance revival building erected by firm Sugarman & Berger in 1927 as rental apartments for upperclass families, remains one of Carnegie Hill’s most coveted residences—especially after its 2013 conversion to luxury condominiums and penthouses. Ten more contemporary family-friendly residences came online recently, priced from $3.45 million to $16 million.
Named for real estate boss Philip Rhinelander, this classic building at 141 East 88th Street spans an entire city block, and is just a short stroll from the Metropolitan Museum of Art, the Guggenheim Museum, and Central Park. Philip House’s classic Upper East Side exterior is an authentic window into the past, but its renovated interiors are reimagined for modern life.
The Cheshire Group—which previously renovated the Devonshire House in Greenwich Village—bought the 12-story, 167,000-square-foot edifice in 2011 for $106 million from Rhinelander Real Estate Company, according to city records and Commercial Observer magazine.
Cheshire poured another $50 million into the Philip House project, converting 99 traditional units into 70 contemporary condos, including five duplex penthouses designed by Alan G. Rose, and a four-bedroom maisonette with private entrance and outdoor space on the ground floor. Each penthouse boasts spacious interiors, high ceilings, large windows that attract natural light, and private terraces ideal for entertaining or relaxing.
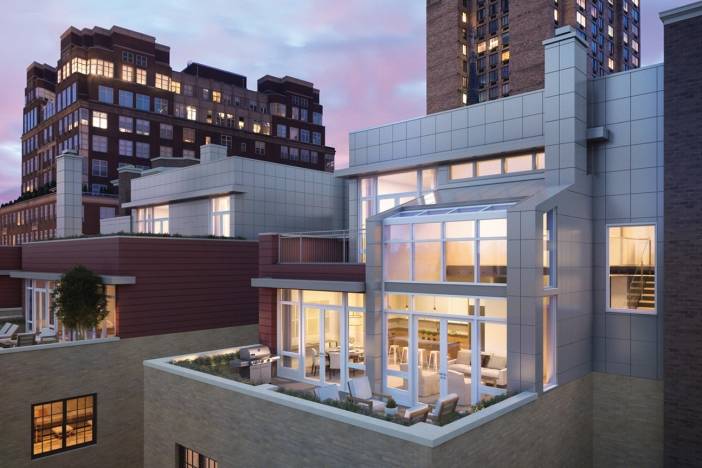
For Philip House, architect Alan G. Rose designed five unique penthouses with large terraces and great views.
The largest of the five penthouses offers a dramatic sculptural staircase leading to a great room with a fireplace and wet bar that opens to a wraparound east- and north-facing terrace. It also features a master bedroom with two en-suite bathrooms.
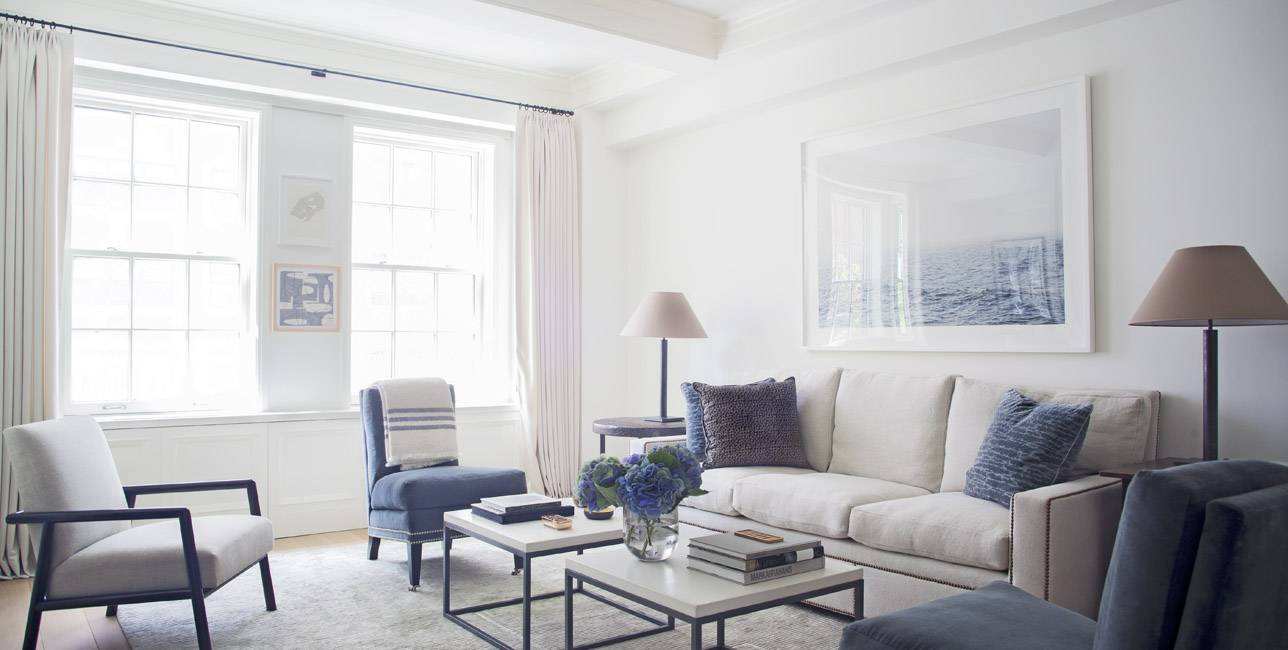
Victoria Hagan's use of color, texture and silhouette offers contemporary twist to traditional living at Philip House.
The new residences for sale range in size from 1,350 square-foot two bedrooms to 4,710 square-foot five bedrooms, and are priced from $2.995 million to approximately $16 million, according to Stribling Marketing Associates, the building’s sales and marketing firm for the building. The last maisonette available, with a private entrance and four bedrooms, is priced at $7.25 million.
Celebrated interior designer Victoria Hagan gave Philip House an unexpected “modern twist on traditional living” with her use of color, texture and silhouette. Her design introduced a luxurious palette of materials such as honed stone, natural wood, and fine marble to create clean, modern interiors with bright natural lighting.
Wood-burning fireplaces, E.R. Butler & Co. hardware, crown molding and custom millwork, wide white oak floors, and custom kitchens are hallmarks of the new, inviting design. For maximum efficiency, each residence is equipped with double-paned windows, zoned heating, air-conditioning, and a Crestron home system with programmable light fixtures that can be controlled remotely from a mobile device.
Many kitchens at Philip House offer custom banquettes, wet bars, six-burner ranges and wine refrigerators. All kitchens feature custom oak, white lacquer cabinets, Belgian bluestone countertops, Statuary marble backslashes and Kohler sinks with Dornbracht polished nickel faucets. Appliances are top-of-the-line: Sub-Zero refrigerators, Wolf ranges, and Miele dishwashers.
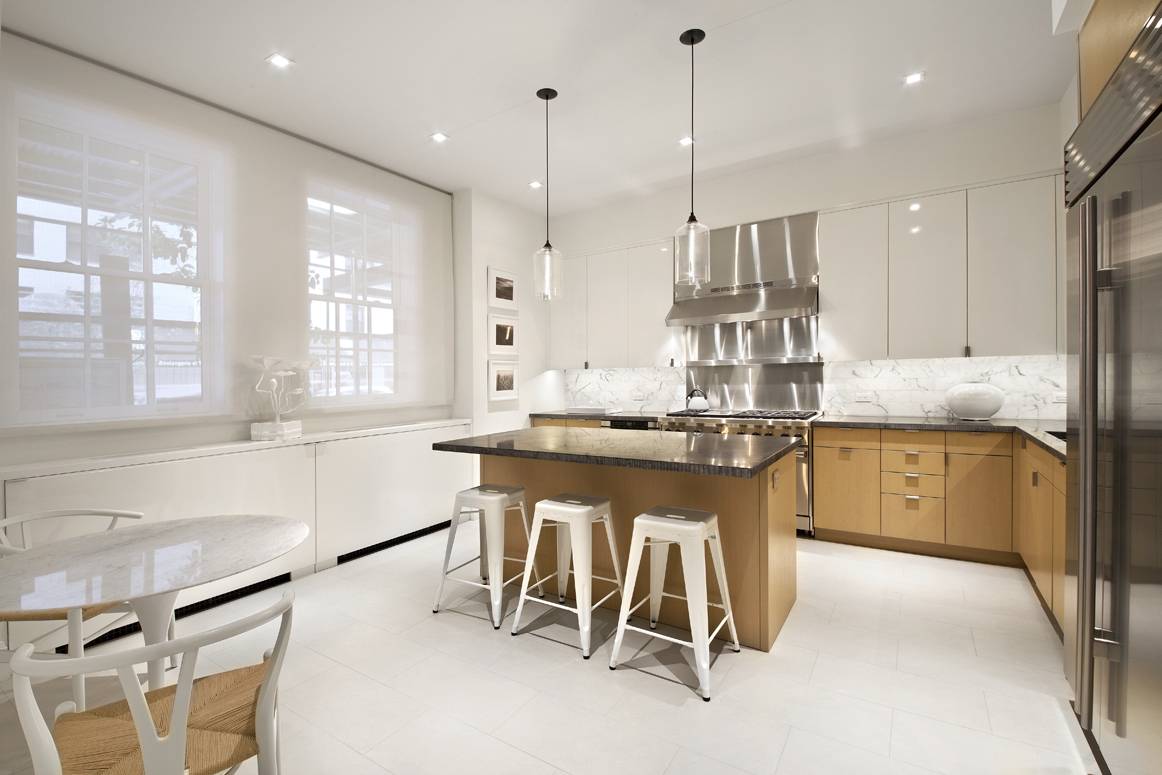
Residence kitchens boast top-of-the-line appliances such as Sub-Zero refrigerators, Wolf ranges and Miele dishwashers.
En-suite bathrooms showcase radiant heat flooring, insert shower shelves, tatami pattern mosaic walls and Waterworks polished nickel fixtures. Secondary bathrooms feature Misty Blue honed limestone floors with radiant heating and deep soaking Waterworks tubs. Powder rooms are accented with exotic stones such as Petite Granite honed stone tile floors, and a Kallista tabletop washstand of Calacatta Borghini Stone—unique detailing that lives up to the neighborhood’s luxury expectations.
To learn more about this week's Haute Development, visit its official website.

