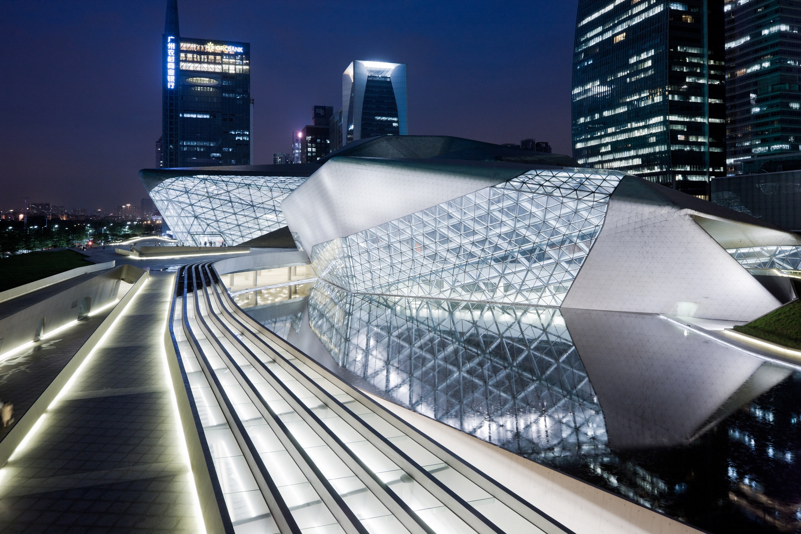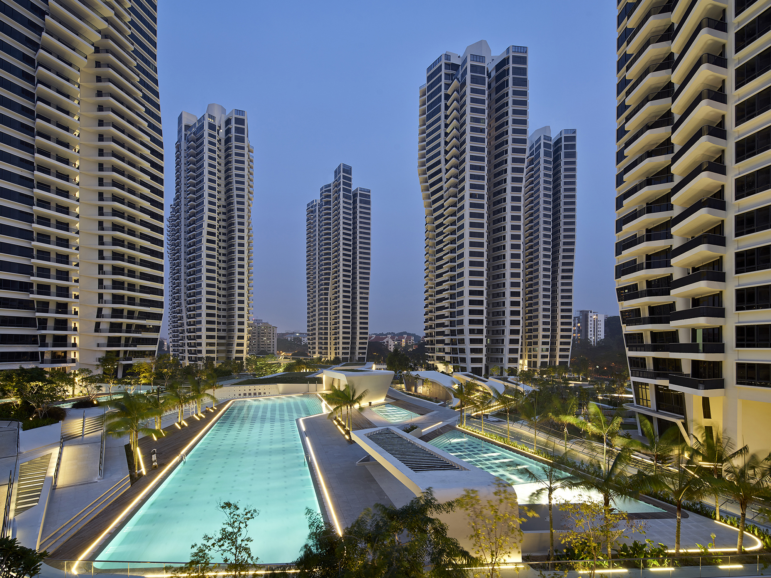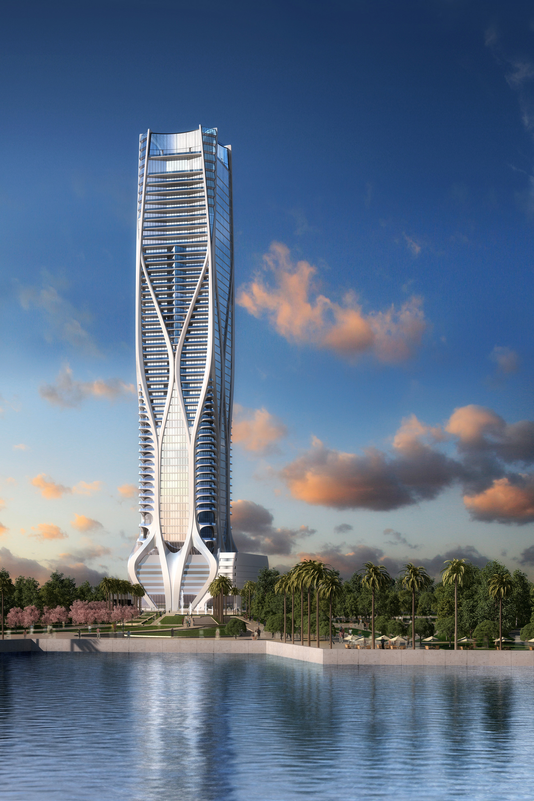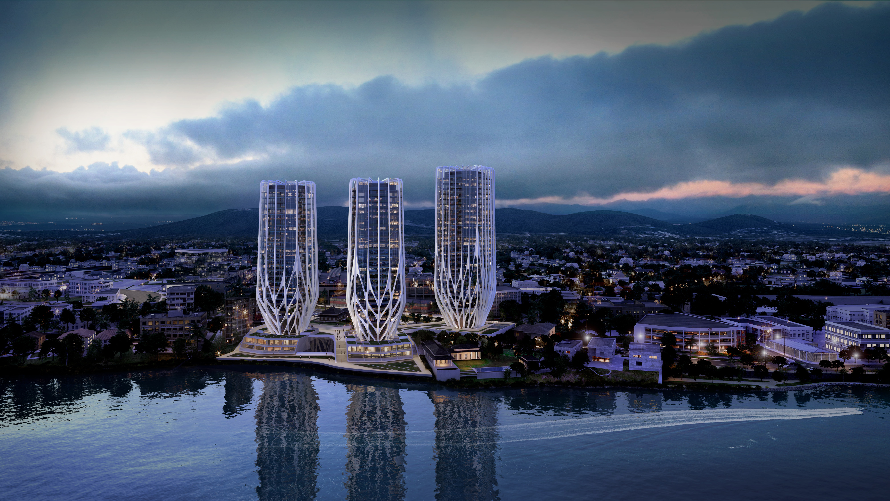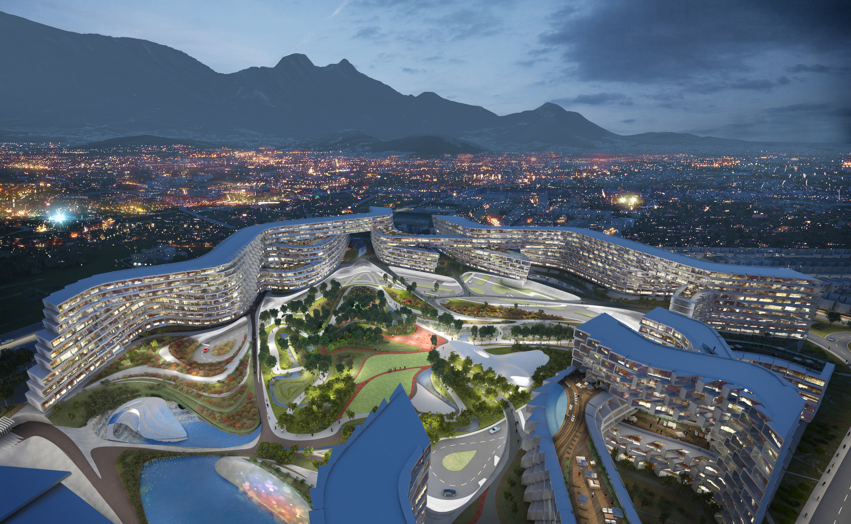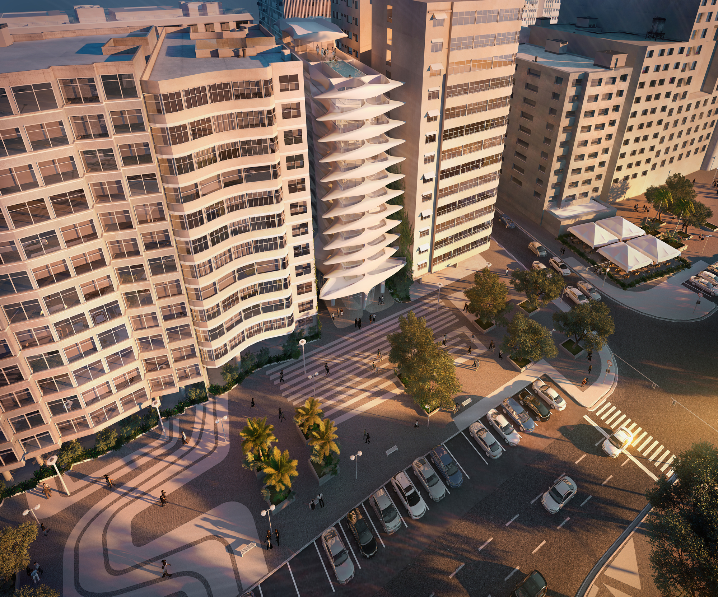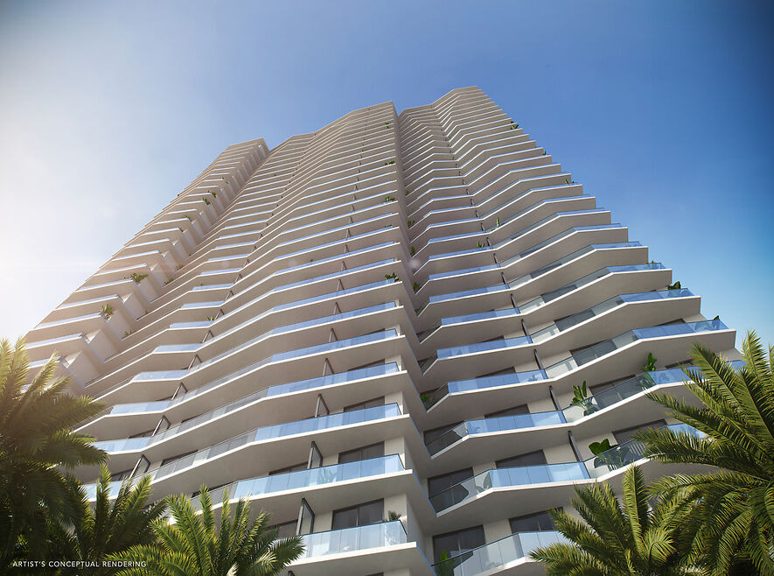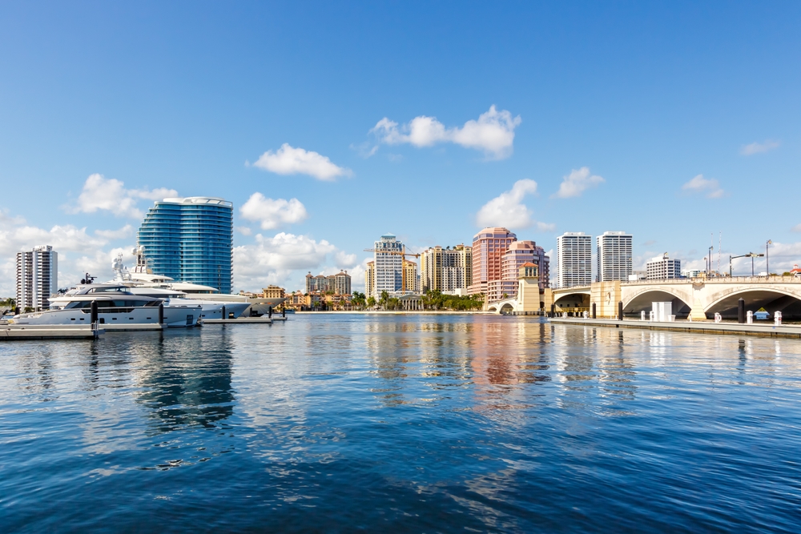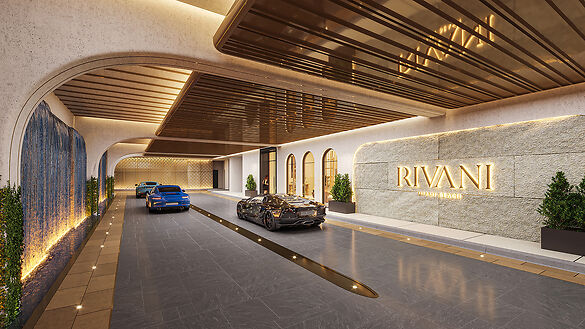Last week, the design world mourned the loss of Zaha Hadid, the Iraqi-born architect known for her complex curves, sculptural interiors, and asymmetrical facades. To some, her work exemplified a bold architectural vision; to others, her approach was flashy and epitomized the trend toward "iconic" buildings. But her work never failed to provoke, fascinate, and push the boundaries of what built environments can be.
I first met Hadid in Hong Kong in 2008 at the unveiling of the Mobile Art Pavilion, a movable museum she created for Chanel. The spaceship-like container had been assembled on a vacant lot across from the Mandarin Oriental Hotel and I was among a group of journalists who gathered at the entrance, waiting to accompany Hadid on her initial walk-through.
Though she was late, she approached the pavilion slowly, deliberately, dressed in a billowing black cape, her hair strewn wildly. Accompanying her was Karl Lagerfeld, who appeared gangly, weightless at her side. This was before the term "starchitect" had entered the standard vocabulary. The crowd flocked around her nonetheless. The pavilion’s undulating corridors housed a series of artist installations inspired by the Parisian fashion house, but it was clear that the enveloping container was the star attraction.
At the time, China’s economy was booming and super modern architecture was a symbol of the country’s sparkling progress. Hadid’s bold designs were eagerly embraced. Her first major commission was the Guangzhou Opera House, a dramatic building cluster sometimes compared to a cluster of rocks in a riverbed. It opened in 2011 to become China’s third largest theater. Then, in 2012, she completed Beijing’s Galaxy Soho, a large retail complex with four interconnected domes clad in flowing bands of white aluminum and glass.
As Hadid’s fame grew, so did the controversy surrounding her buildings, many of which were expensive and difficult to build. Her uncompromising attitude also became a focal point in the media where the words "difficult" and "diva" were routinely attached to her name. As a woman in a profession still dominated by men, her idiosyncrasies and ambitions were more heavily scrutinized.
At the time of her death, Hadid’s success had reached dizzying heights. She had large-scale projects underway on almost every continent and counted a Pritzker Prize and RIBA medal among her many accolades. And yet, many of her schemes, including her residential designs, have yet to be realized.
One of the first large-scale residential projects to be built was D’Leedon. Located in Singapore in a coveted residential area flanking the Botanic Gardens, the project’s seven glass and concrete buildings grow larger as they climb in a form that is meant to suggest a flower with petals. The residences range from 592-square-foot, one-bedroom apartments to garden villas of more than 8,000 square feet. A 1,600-square-foot apartment lists for around $2.3 million.
Hadid also entered the American market in the post-recession building boom. In Miami’s Brickell neighborhood, she designed 1000 Museum, a sinuous condominium tower with an outer shell made of glass-fiber reinforced concrete, an exoskeleton that allows interior floor plates to be almost column free. The bottom two-thirds of the tower has two units per floor and the upper third has full-floor units. There is also a palatial duplex penthouse with a private indoor pool and access to the building’s helipad. Prices range from $5.7 million to $49 million.
In New York, construction is underway at 520 West 28th Street, a curved glass and steel structure Zaha Hadid designed at the High Line. The building’s rippling form continues inside the residences where Hadid worked with Boffi to create curvilinear kitchen islands. Building amenities include automated underground parking and a robot-operated storage facility. The 39 residences range from 1,691 square feet to 6,618 square feet with two- to five-bedroom layouts and prices from $4.95 million to $50 million.
Construction is also underway at Grace on Coronation in Brisbane, Australia, where Zaha Hadid Architects designed a residential tower project for the Toowong riverfront. The proposed development comprises three sculptural apartment towers and eight riverfront villas, as well as landscaped public parklands. The towers feature a multi-layer façade design with curtain wall glazing overlaid with a quilted diamond pattern. Their tapering shape is intended to minimize their footprint and open the riverfront to the public.
Recently, Zaha Hadid Architects also unveiled plans for a housing project in Monterrey, Mexico. The initial brief called for 12 residential towers, but Hadid opted for a series of wave-shaped, low-rise blocks arranged around a public park to bring a community focus to the design. Located in the Huajuco Canyon, Esfera City Center will include 981 units, ranging from studio lofts to four-bedroom apartments.
In Rio de Janeiro, Brazil, Hadid's studio is also working on Casa Atlantica, an 11-story luxury condominium on Avenida Atlântica that faces southeast towards Copacabana Beach. Its design references the nearby Burle Marx-designed promenade and the city’s rich modernist heritage.
As these buildings reach completion, a select few will have the chance to experience what it feels like to inhabit Hadid’s curvaceous spaces. The rest of us will continue to marvel at her buildings from afar.
Photos courtesy of Zaha Hadid Architects

