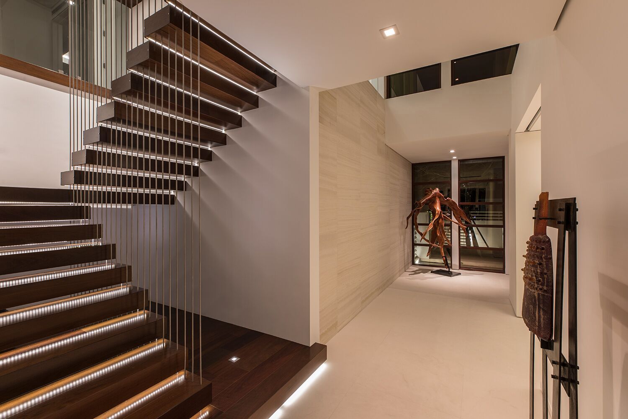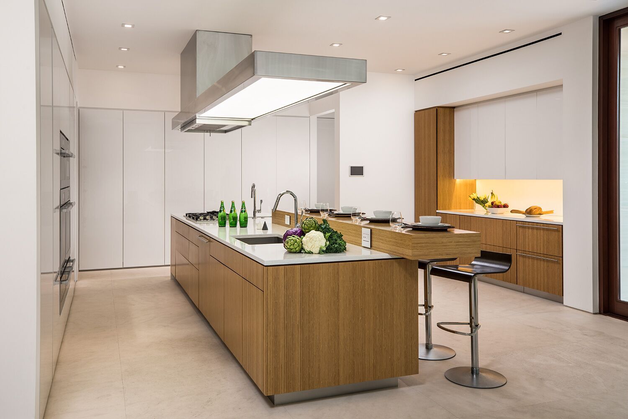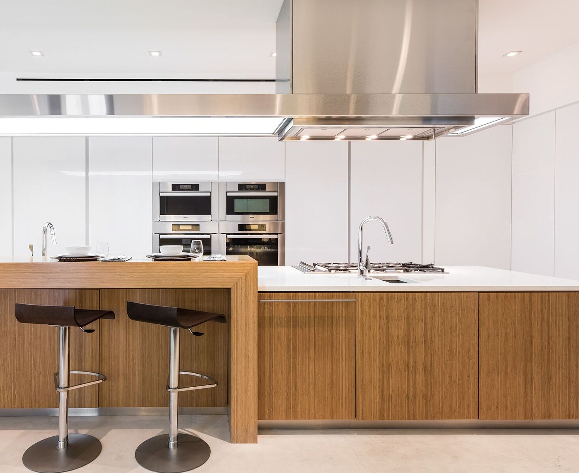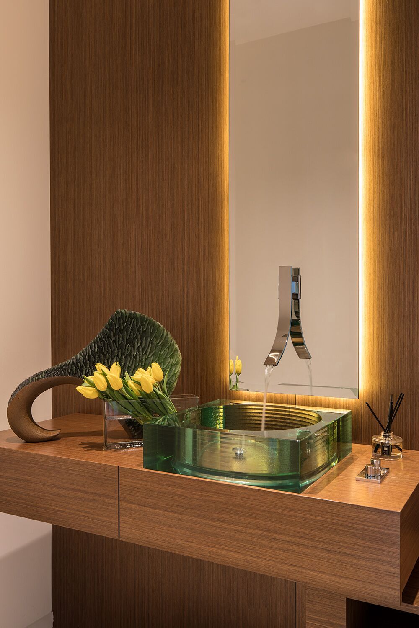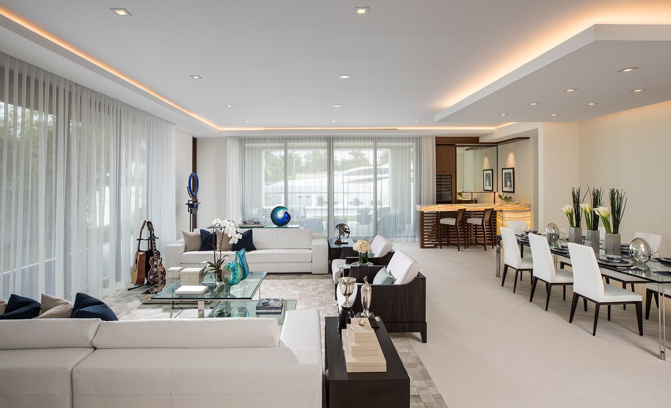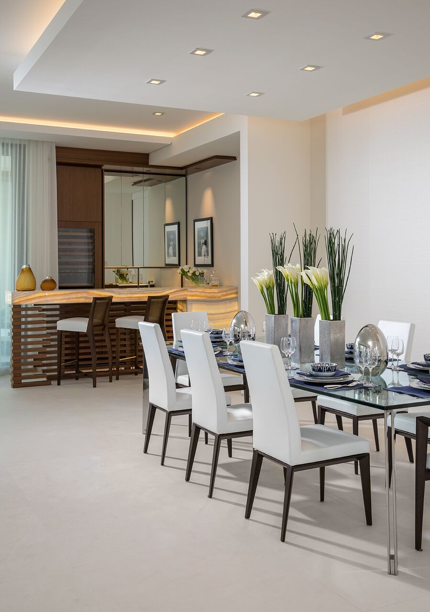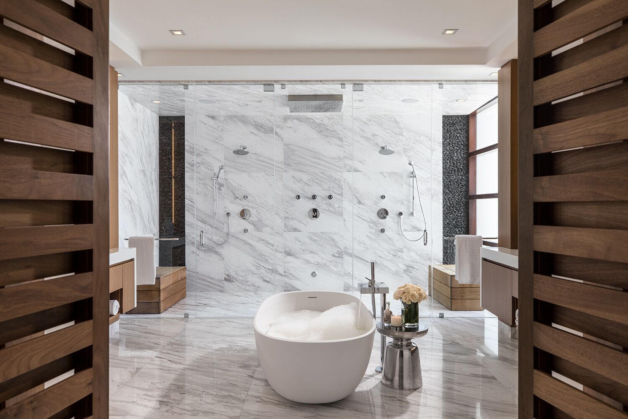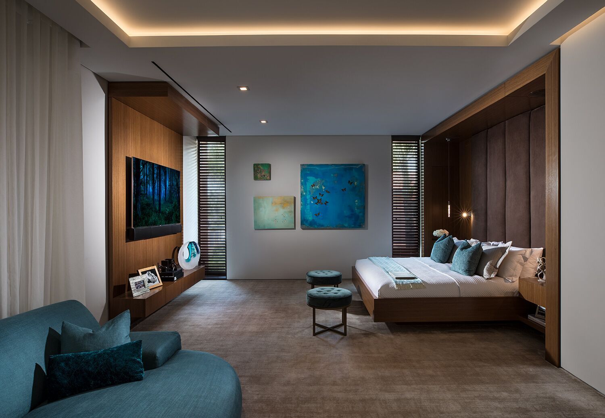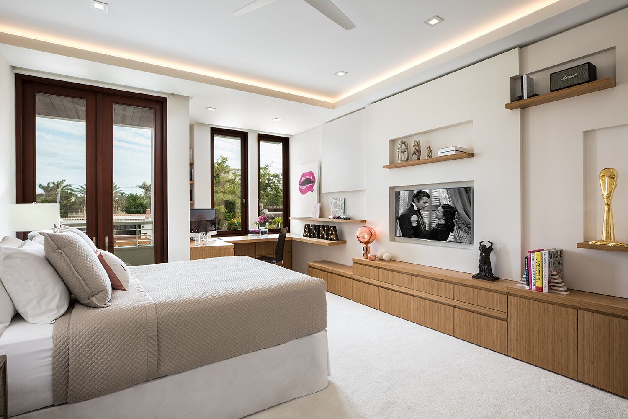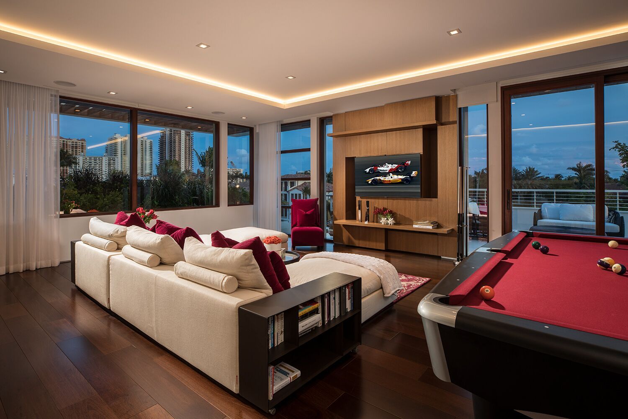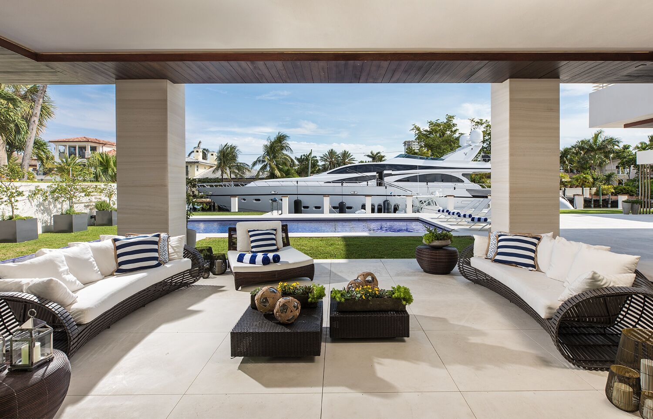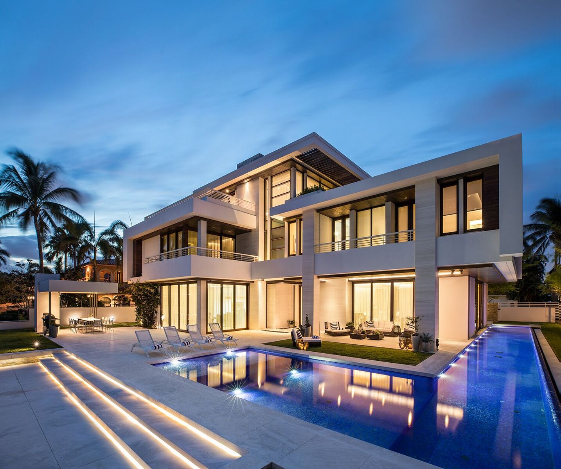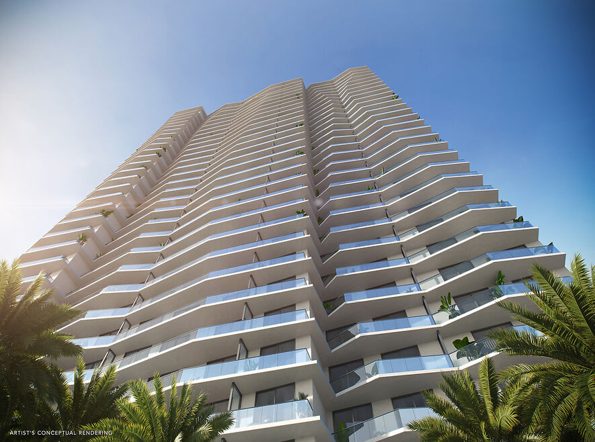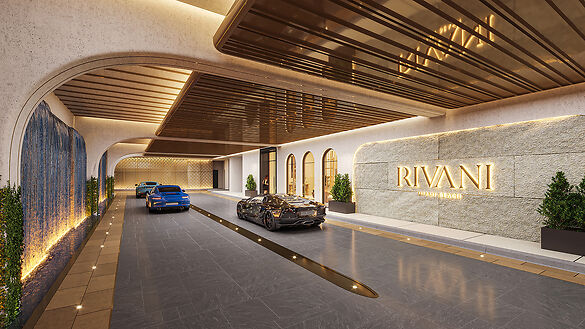For the homeowners, a retired race car driver Gil de Ferran and his family, this South Florida home is a peaceful retreat from the fast and public life. While they enjoy their public life, their home was designed as an escape, often visited by their extensive circle of friends who are always welcomed for a casual pop in or an entertaining event which this home is made for. In many places throughout, in lieu of traditional use of accessories, the interior designer opted to incorporate client’s racing memorabilia - they personalize the home and provide a very unique approach. “From helmets, trophies, custom sculptures, and racing car models, this home truly reflects the connection between owner’s life in the fast Victory lane and the serenity of an escape this home is for him”, says Voytek Faber, Principal of Equilibrium Interior Design Inc.
Limestone pedestrian walkways/circulation spaces and water features begin on the perimeter of the property and are brought inside the home cutting through panes of mahogany framed windows and sliding doors bring the outside in. Larger-than-life organic wood sculpture against the window brings in the natural elements and quietly whispers against vein cut limestone sheer wall.
Minimalistic entry foyer features a three-story vertical space allowing for bird's eye view of the space from floors above. Exotic Brazilian ipe wood clad cantilevered floating stairs seem to be suspended in space and extend all three floors of the residence while LED thread lighting creates soothing glow lifting up the threads. Stainless steel vertical tension bars spanning the entire height of the stairwell provide stability and safety.
While this client is not on the road, he loves to cook for his family and closest friends. This is why this kitchen has the top of the line modern appliances, gas cooktop, and a whole back up pantry storage around the corner with a full-size refrigerator, freezer and a wine fridge.
The client asked us for a sleek and functional kitchen that has a dual purpose: it acts as an everyday kitchen for the family, and it can be closed off from the areas of the house with hidden doors to become a catering kitchen for the parties. In lieu of traditional hood and pendants, we designed an incredible stainless steel hood that supports cantilevered structure with LED panel providing functional lighting over the island. This design was inspired by a fashion runway show catwalk and this kitchen certainly is a show stage for culinary excellence.
The sleek design allows you to move around the kitchen without protruding catching handles. The doors and drawers incorporate state of the art technology allowing for simple tap or push on the surface for the cabinetry to open. This is especially useful when your hands have food on them when you’re cooking as you are able to use your knee or thigh to activate doors to open. Even refrigerator and freezer have a fully integrated hidden custom pull handle that looks like a vertical reveal – this allows for a good grip to pull the heavy doors with suction, and the white acrylic panels are very easy to keep clean.
Positions of two sinks on the island were specifically placed in the locations to facilitate the steps in food preparation - having them both on a single working surface makes it easier to work between them without dropping food or dripping water on the floors while preparing for cooking.
The area over to the right side is the morning bar. The tower on the left pulls out – it is a space where appliances are stored, but most importantly, the coffee machine. It is always plugged in and ready to go, and there is storage inside for all your coffee essentials and more. Just a few cabinets away are refrigerator drawers storing fruits, juices, and other food items needed to get you through the day.
Island incorporates a tall counter to sit at for a quick bite or just to stand around with your friends as you are preparing a meal... This island truly is the heart of the kitchen and the heart of this home.
This contemporary powder bathroom brings in the warmth of the wood from the rest of the house but also acts as a perfectly cut geometric diamond in its design. The floating elongated mirror is offset from the wall with led lighting making it appear hovering over the wood back paneling. The cantilevered vanity cleverly hides drawer storage and provides an open shelf for additional storage. Heavy, layered glass vessel sink seems to effortlessly sit on the cantilevered surface.
The living room, dining room, music area, and a bar are all located within a single large space. This open concept facilitates the flow while entertaining quests and allows for uninterrupted transition of events throughout the evening.
The ceiling coves cleverly hide linear a/c diffusers, hence you will not see them throughout the house. And the LED linear lighting and floating ceilings delineate different areas of the space. Large four-panel sliding glass doors on two walls open up this living and entertaining space to the outdoor living room, wrap around infinity lap pool, pool deck, and outside entertaining space. The large Mahogany sliding door panels open up the interior and outdoor spaces to one another and facilitate a smooth and natural flow of the entertaining guests inside and out.
Exterior surfaces combine exotic Brazilian ipe wood and vein-cut limestone creating dramatic contrast on the multi-faceted façade. The softness of the limestone used to clad the exterior and some interior walls is married with limestone-like tile on the interior and exterior floor.
Furniture arrangement is very spacious providing lots of space to move around and crème colors of floor and fabrics are contrasted with dark wood accents of furniture, custom built-ins and ipe ceilings on the outside and flooring on the 2nd and 3rd.
Throughout the main living space, in lieu of traditional accessories, for this home, we opted to incorporate the client’s unique racing memorabilia. They personalize the home and provide a unique approach to accessorizing. From helmets, trophies, custom sculptures, and racing car models, this home truly reflects the connection between owner’s life in the fast lane and the serenity of an escape.
Each time you visit the home, the subtle architectural details continuously attract. Quite possibly, it’s due to the tone-on-tone color scheme, simple-looking but complicated and engineered design, floating illuminated ceilings that give space a lot of interest without overpowering the rooms. It creates a background that changes throughout the day and creates a backdrop for Client’s possessions. As you move through this open floor plan home, large full height windows and doors and uninterrupted ceilings extend from inside to the outside and while they identify the various spaces they give you the illusion of openness between the interior and exterior world.
This jewel bar is tacked into an alcove with very little space.
Wood ceiling details play on the drywall soffit layouts and make the bar look like it simply belongs there.
Various design decisions were made in order to make this little bar feel larger and allow to maximize storage. For example, there are no hanging pendants over the illuminated onyx front and the front of the bar was designed with horizontal slats and uplifting illuminated onyx slabs to keep the area open and airy. Storage is completely maximized in this little space and includes full-height refrigerated wine storage with more wine storage directly above inside the cabinet. The mirrored backsplash and upper cabinets are tacked away and provide additional liquor storage beyond, but also reflect the are directly in front to offer an illusion of more space. As you turn around the corner, there is a cabinet with a linear sink against the wall which not only has an obvious function but was selected to double as a built-in ice through for cooling your favorite drinks.
And of course, you must have drawer storage at your bar for napkins, bar tool set, and other bar essentials. These drawers are cleverly incorporated into the design of the illuminated onyx cube on the right side of the bar without affecting the look of the illuminated part.
Considering the footprint of about 55 SF, this is the best use of space incorporating everything you would possibly need in a bar… and it looks incredible!
The master suite is the one place in the house where our every day begins and comes to a close. It needs to be an intimate and sensual sanctuary inviting you to relax, refresh, and rejuvenate and this contemporary master suite was designed to exude function, comfort, and sophistication in a tranquil private oasis.
The client asked us to ensure that lighting is of special importance and space be kept bright. We designed this bathroom to take advantage of the natural light, nicely filtering in thru the windows, hence, kept the area at windows clear of obstructions to maximize light penetration into space. Just as in any home, providing natural light wouldn’t be an adequate lighting solution for everyday use at night. Hence, we provided down lighting for the general lighting and supplemented it with decorative and functional symmetrical custom detailed recessed sconces balancing over his and hers vanities.
The layout of the master bathroom was created to be perfectly symmetrical which allowed us to incorporate his and hers areas within the same space. The bathtub crates a focal point seen from the hallway through custom designed louvered double door and the shower seen through the glass towards the back of the bathroom enhances the size of the space. Wet areas of the floor are finished in honed marble tiles and the entire floor was treated with any slip solution to ensure the safety of the homeowners. The white marble background gives the bathroom a light and feminine backdrop for the contrasting dark millwork adding energy to space and giving it a complimentary masculine presence.
Storage is maximized by incorporating the two tall wooden towers on either side of each vanity – it provides ample space needed in the bathroom and it is only 12” deep which allows you to find things easier than in traditional 24” deep cabinetry. Manmade quartz countertops are a functional and smart choice for white counters, especially on the make-up vanity. Vanities are cantilevered over the floor finished in natural white marble with soft organic pattern allow for full appreciation of the beauty of nature.
This home has a lot of inside/outside references, and even in this bathroom, the large window located inside the steam shower uses electrochromic glass (“smart” glass) which changes from clear to opaque at the push of a button. It is a simple, convenient, and totally functional solution in a bathroom.
The center of this bathroom is a freestanding tub identifying his and hers side and it is set in front of full height clear glass shower enclosure allowing the beauty of stone to continue uninterrupted onto the shower walls.
This spacious master bedroom, minimalistic in its design, exudes comfort, coziness, and a warm atmosphere. It is split up into two areas off of the main access hallway; with bed build-in on one side, and sitting area extending into the terrace on the other. Rich, dark wood built-ins are set against white backdrops and seem to frame the intimate night resting space. The platform designed bed seems to hover above softly carpeted floors like the illuminated floating ceilings are. Rich wood tones are paired with blue, green, turquoise, and aquamarine accents and soft ivory bedding. On either side of the bed, there is a fully integrated, floating nightstand offering drawer and shelf storage, and on the side wall of framing the bed area is a hidden door with additional shelves behind, and an outlet inside for charging of gadgets when you’re reclining in bed. Simple cylinder pendant light offers soft glow against the woodwork and cleverly integrated reading light mounted on the back wall folds up when not in use.
What do teenager’s need most in their bedroom? Personalized space to make their own, a place to study and do homework, and of course, plenty of storage!
This teenage girl’s bedroom not only provides much-needed storage and built-in desk, but does it with clever interplay of millwork and three-dimensional wall design which provide niches and shelves for books, nik-naks, and all teenage things.
What do teenager’s need most in their bedroom? Personalized space to make their own, a place to study and do homework, and of course, plenty of storage!
This teenage girl’s bedroom not only provides much-needed storage and built-in desk, but does it with clever interplay of three-dimensional wall design which provides niches and shelves for books, nik-naks, and all teenage things. While keeping the architectural elements characterizing the entire design of the house, the interior designer provided millwork solution every teenage girl needs. Not only aesthetically pleasing but purely functional.
Along the window (a perfect place to study) there is a custom designed L-shaped desk which incorporates bookshelves above the countertop, and large recessed into the wall bins that sit on wheels and can be pulled out from underneath the window to access the girl’s belongings. The multiple storage solutions are well hidden to allow for the beauty and neatness of the bedroom and of the millwork with multi-dimensional wall design in drywall. Blackout window shades is recessed into the ceiling and prepare the room for the night with a touch of a button, and architectural soffits with led lighting crown the room.
Cabinetry design by the interior designer is finished in bamboo material and provides warm touch to this light bedroom. Lower cabinetry along the TV wall is equipped with a combination of cabinets and drawers and the wall above the millwork is framed out and finished in drywall. Multiple niches and 3-dimensional planes offer interest and more exposed storage. Soft carpeting complements the room giving it much needed acoustical properties and adds to the warmth of this bedroom. This custom storage solution is designed to flow with the architectural elements of the room and the rest of the house.
The top floor is comprised of vastly open multipurpose space and a guest bathroom incorporating a steam shower and inside/outside shower.
This multipurpose room can serve as a tv watching area, game room, entertaining space with a hidden bar, and cleverly built-in murphy bed that can be opened up for sleepovers.
Recessed TV built-in offers extensive storage hidden in three-dimensional cabinet design. Recessed blackout roller shades and ripple fold sheer drapes open or close with a touch of a button, offering blacked out space for evenings or filtered Florida sun during the day. Being the 3rd floor this room offers incredible views of Fort Lauderdale just over the tops of palms lining up the streets.
The color scheme in this room is more vibrant and playful, with floors in Brazilian ipe and fabrics in crème. Cove LED ceiling details carry throughout the home.
Deep blue Bisazza mosaic lines a lap pool with infinity edge that wraps around the home and terminates into a swimming pool with a tanning ledge. This tanning ledge, sometimes called sun shelf, offers a shallow area great for lounging and tanning in the water.
Extensive pool deck, along with covered barbeque and dining area and covered seating space, and large sliding door panels open up the interior and outdoor spaces to one another and facilitate a smooth and natural flow of the entertaining guests inside and out.
Exterior surfaces combine exotic Brazilian ipe wood and vein-cut limestone creating dramatic contrast on the multi-faceted façade. Ipe is one of the densest hardwoods available, three times harder than cedar and is a great choice for exterior cladding on homes in tropical Florida climate.

