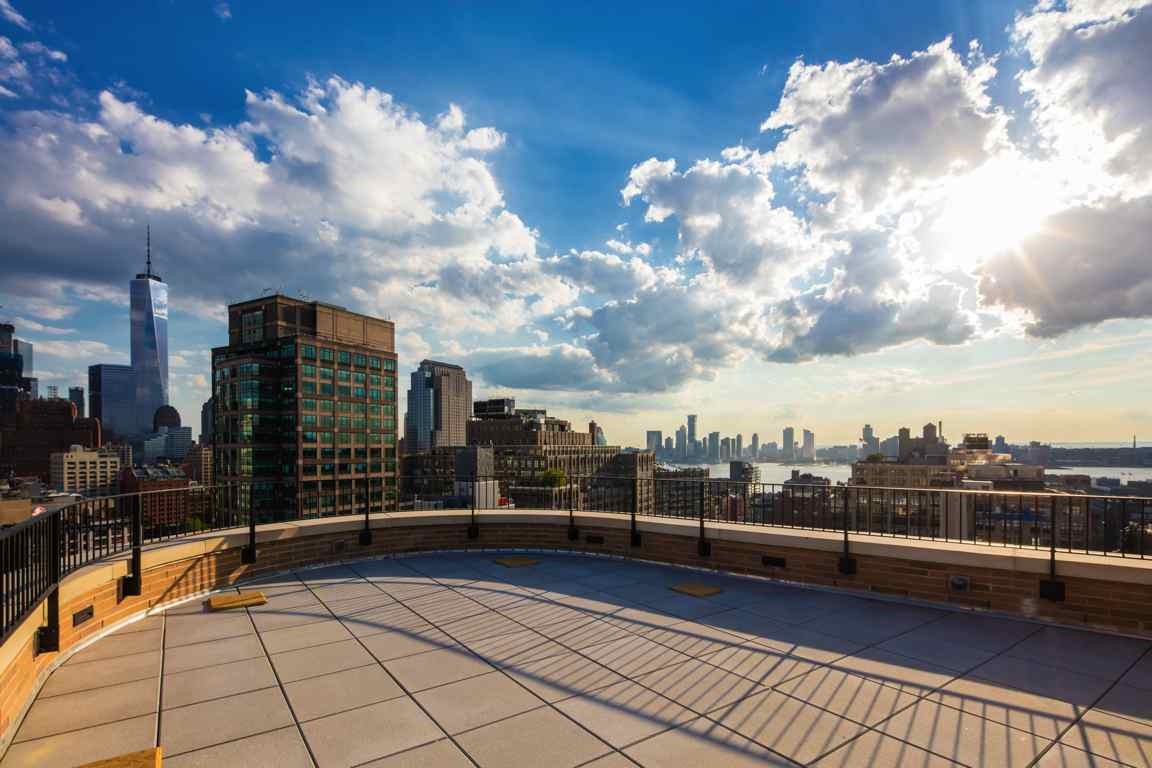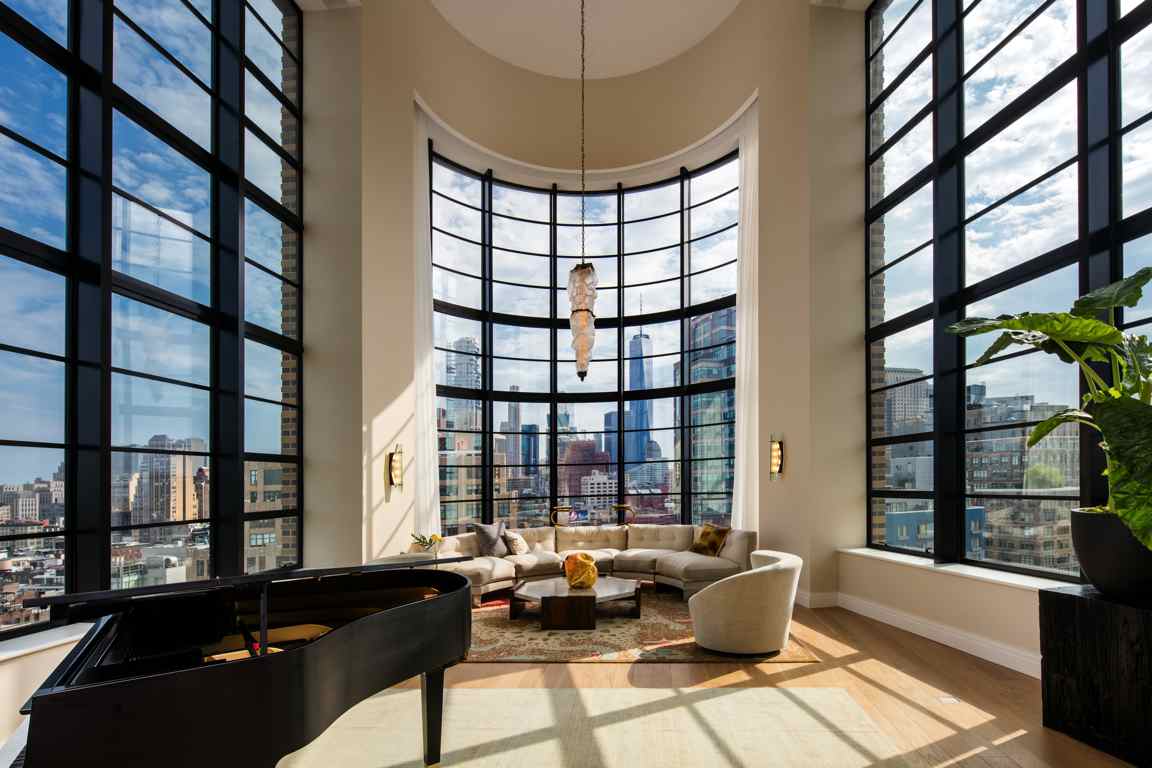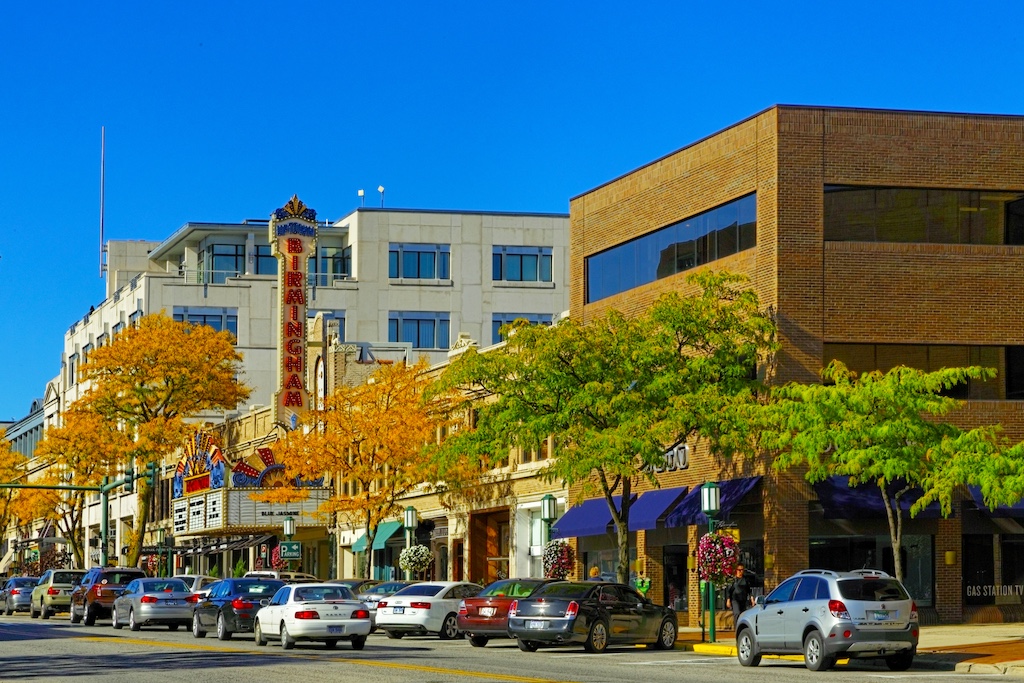The highly anticipated duplex penthouse atop the Cary Tamarkin-designed 10 Sullivan is finally ready for move-in and is listed for sale at $28.5 million.
Developed as a joint project between Property Markets Group and Madison Equities, the 16-story triangle-shaped condo tower was inspired by the iconic Flatiron building, and is the tallest residential building in SoHo, according to the development's public relations team.
“The experience of living in SoHo, an authentic historic neighborhood of the city, in a brand new condominium featuring an array of amenities and residences with expansive views and generous proportions sets 10 Sullivan apart as a truly unique and spectacular building,” said Kevin Maloney, Founder of Property Markets Group.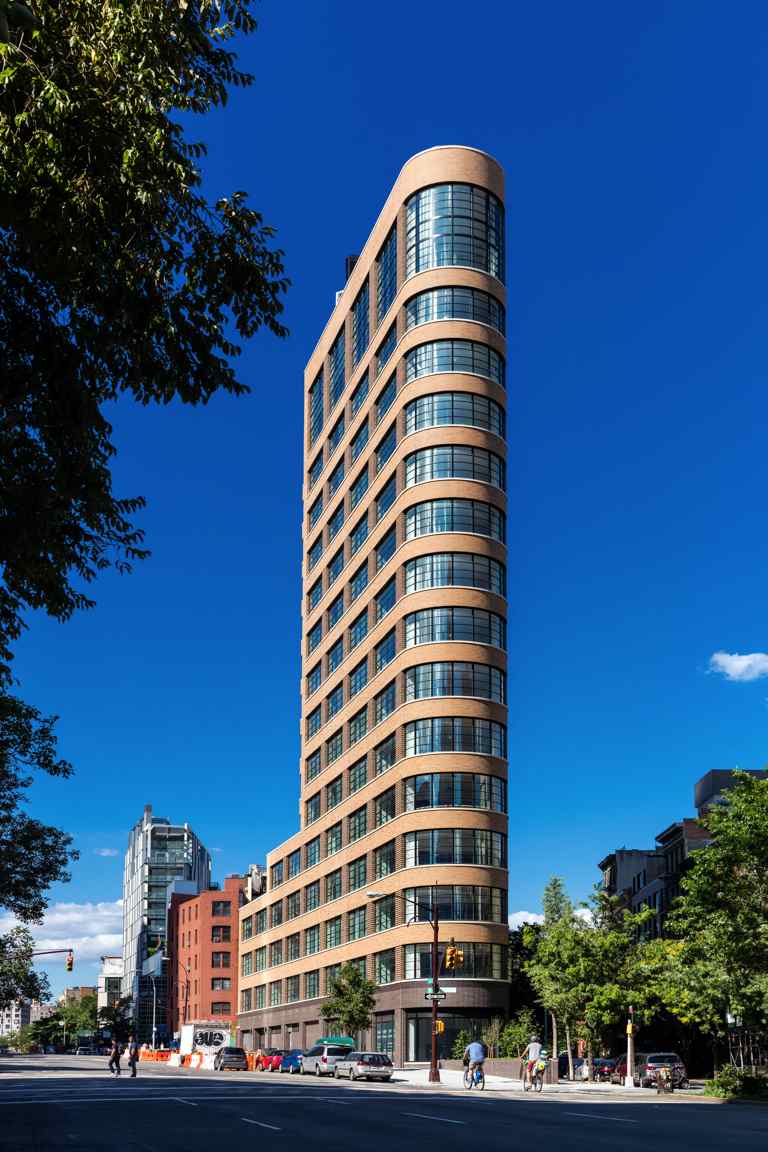
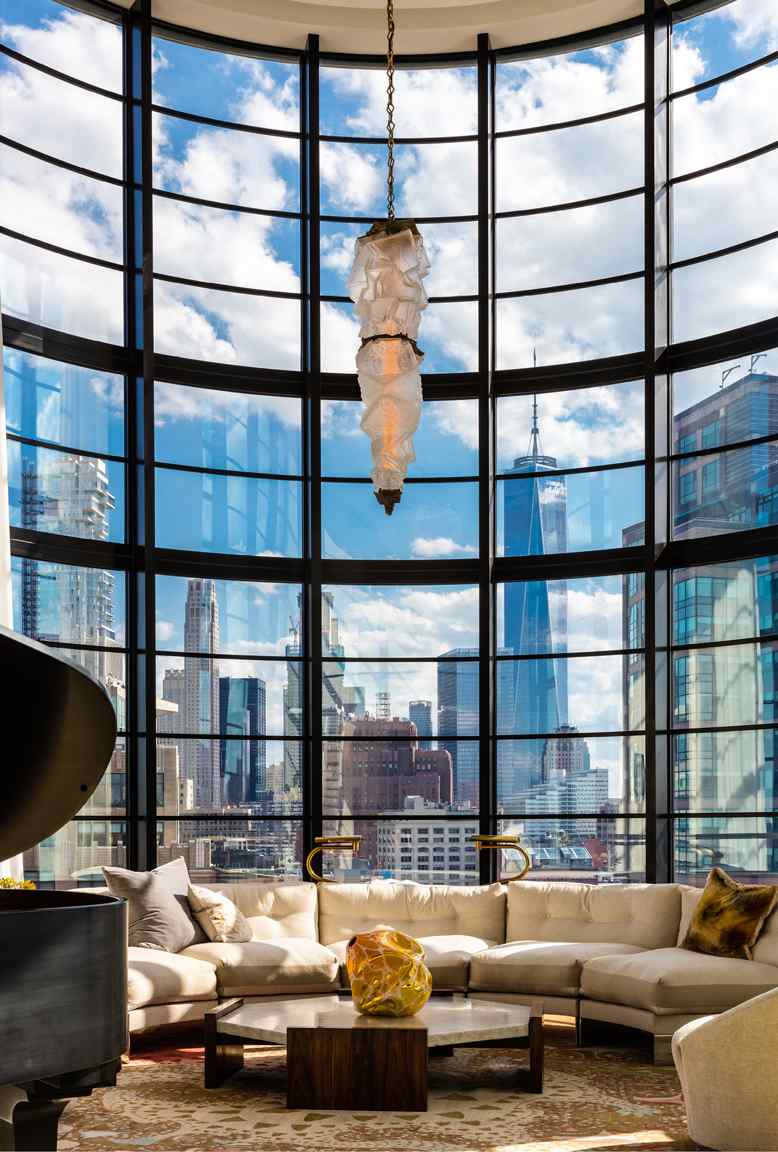

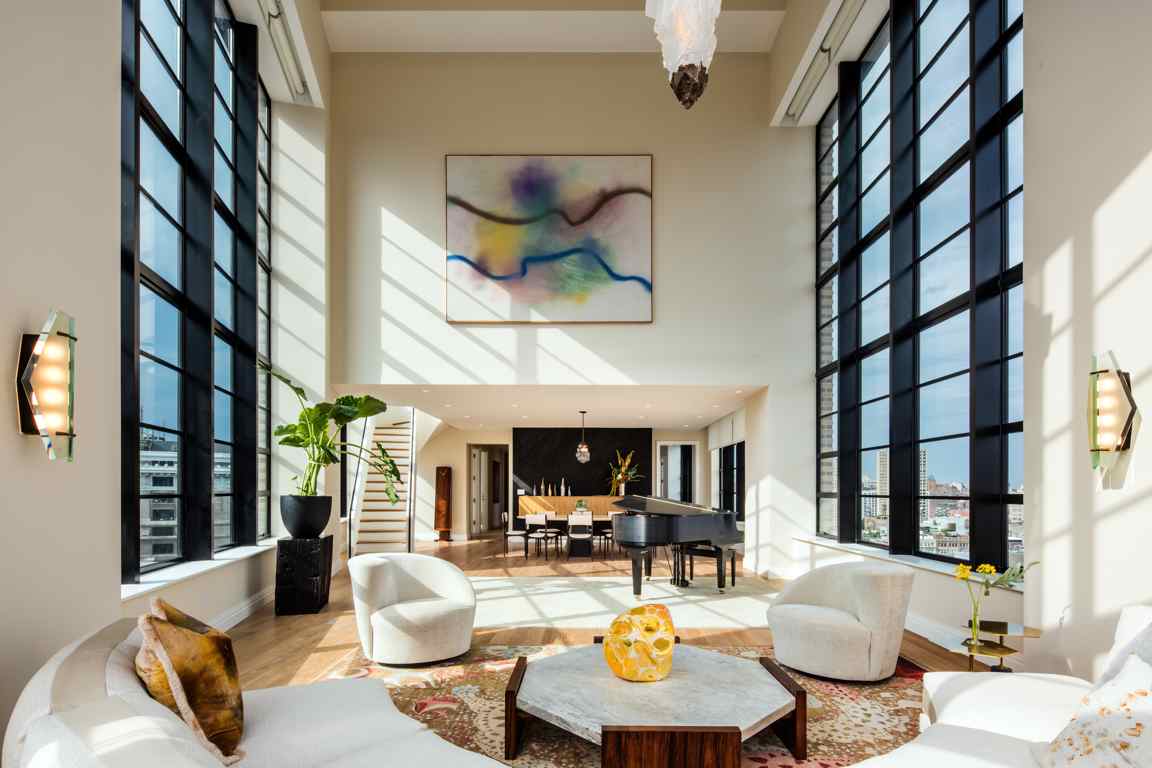
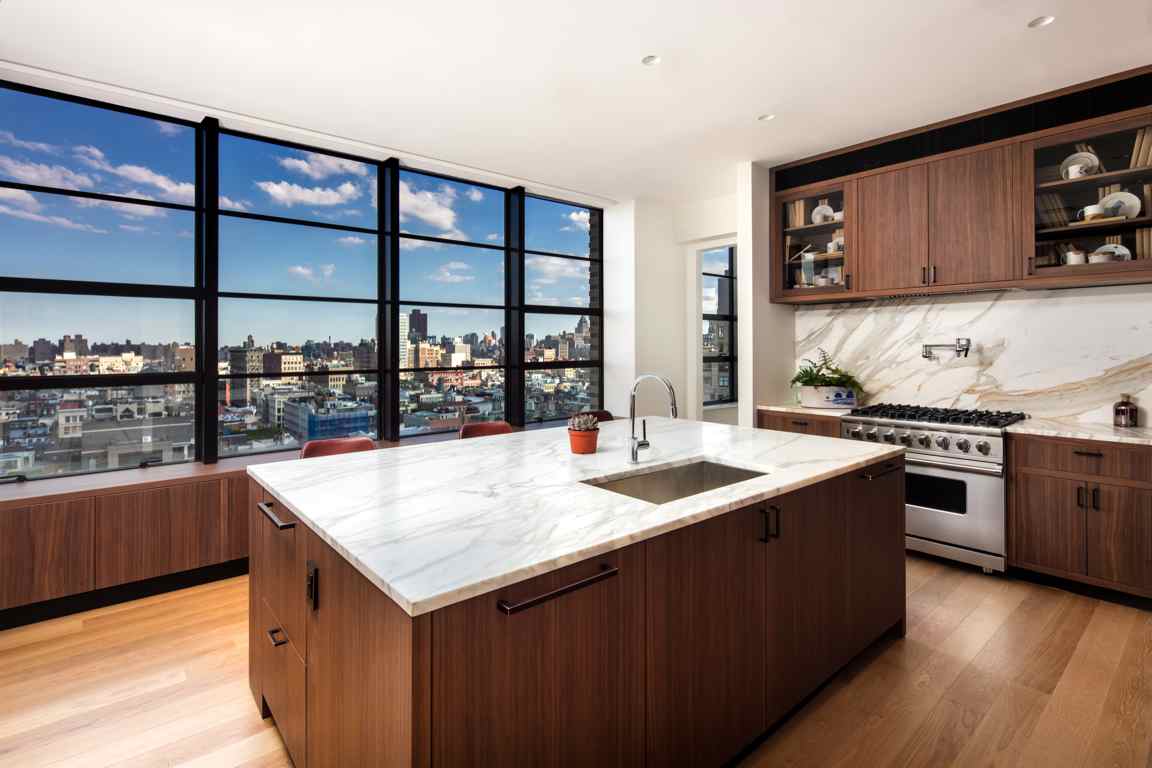


Building amenities include a 24-hour concierge, an integrated security systems, keyed elevators, a sunlit fitness center, stroller and bicycle storage, tempered and filtered fresh air, and individual storage facilities with parking spaces available for purchase.
Images courtesy of 10 Sullivan

