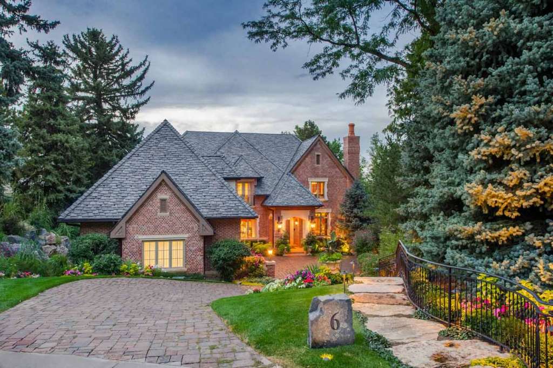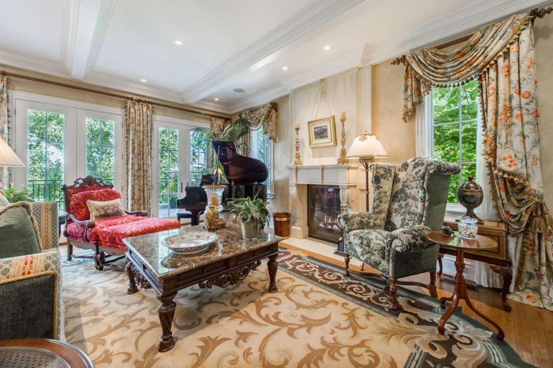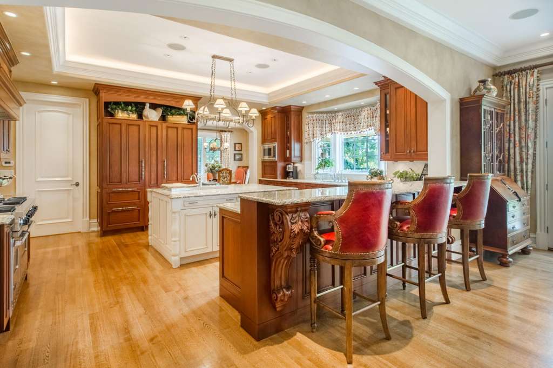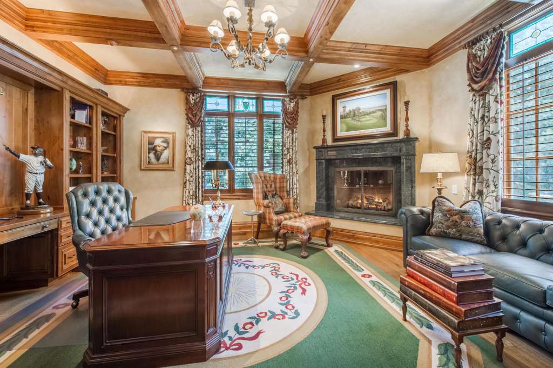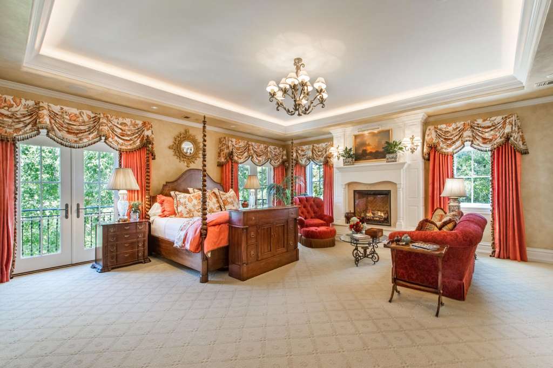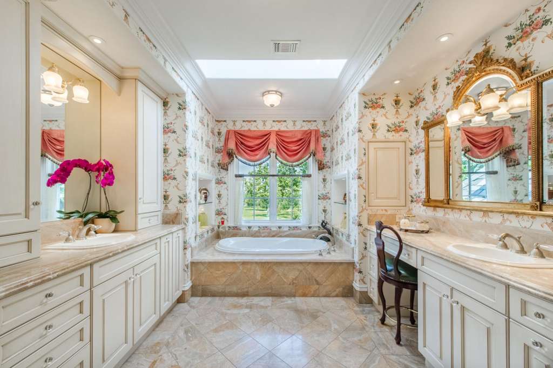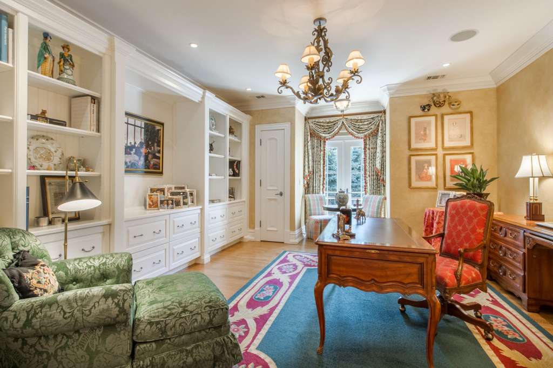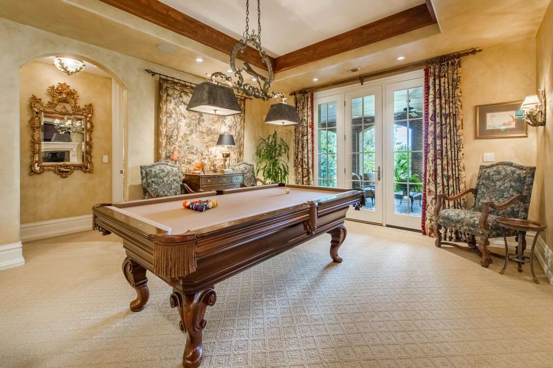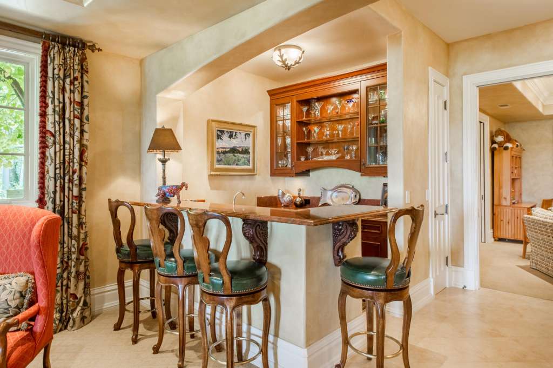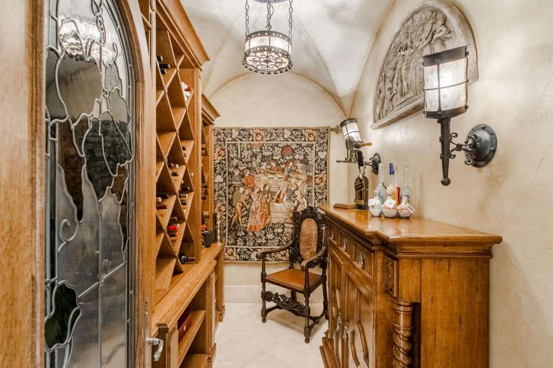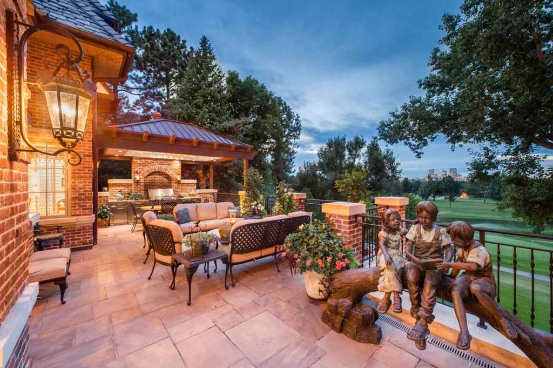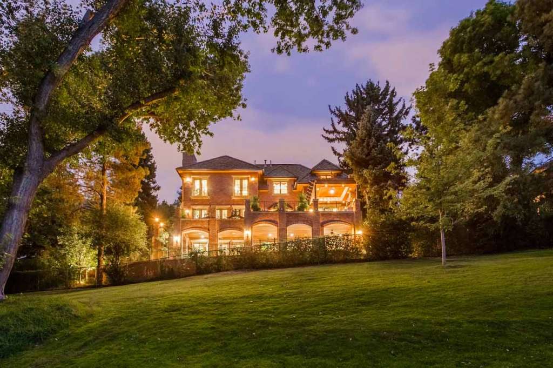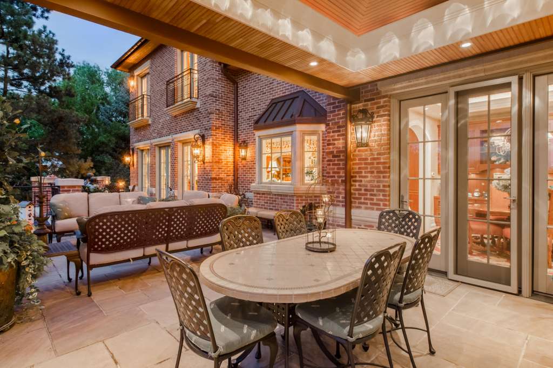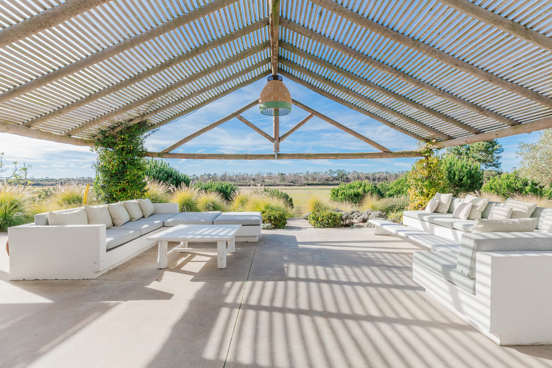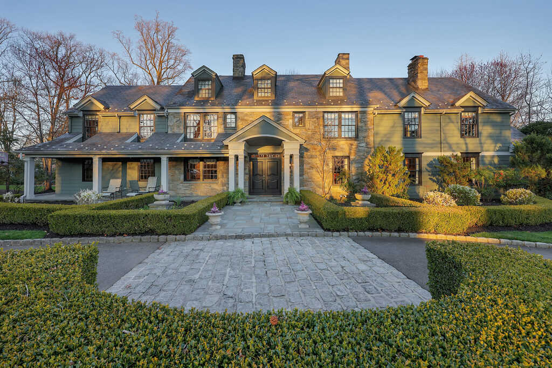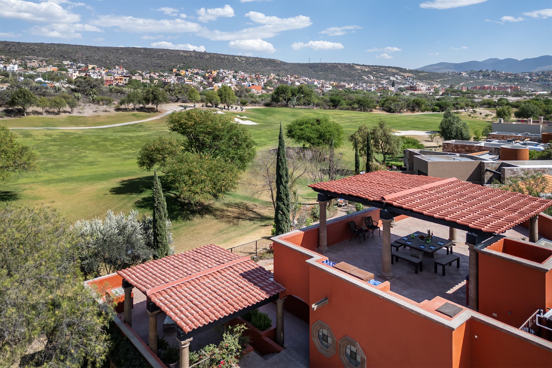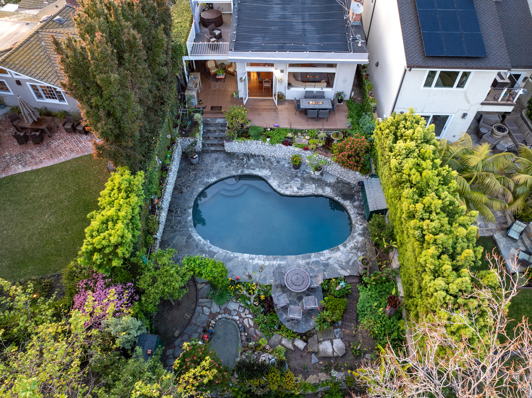On a rare occasion, iconic properties built in a timeless manner present themselves for a new opportunity of ownership.
These homes are typically built at a level of quality and craftsmanship that represents some of the world’s best talent and can only be found in less than half of 1 percent of all real estate, globally.
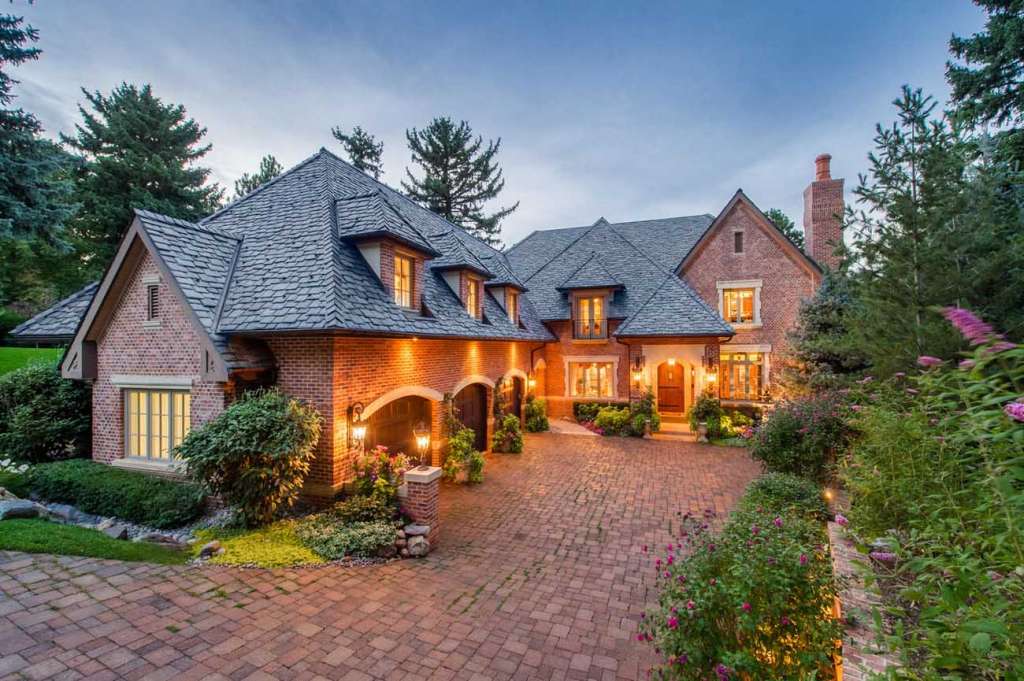
These trophy properties are also distinguished by one small fact: Reproducing the home today in the exact same manner would most likely cost more than what the home is offered at. Welcome to 1991 East Alameda, #6!
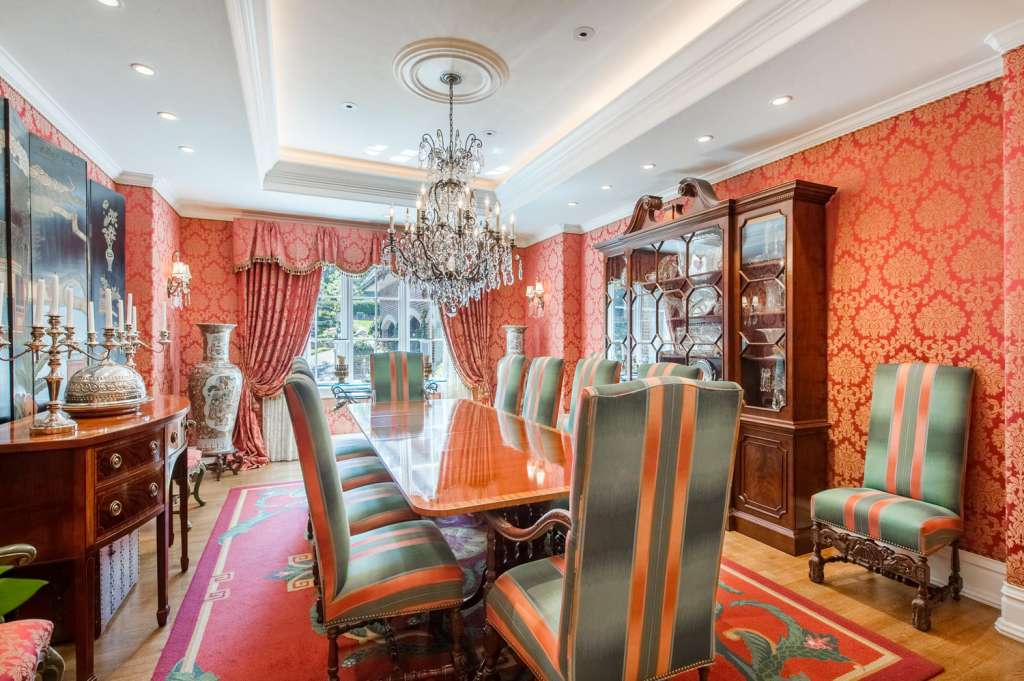
The approach to the home down a moss rock stepping stone path, quickly gives in to the classic timelessness of a stately Tudor-style fortified in brick and limestone, while topped in slate and copper.
The grandeur of this home is softly spoken, due to the appropriateness of its proportions, inside and out.
The warmth of the home is immediately welcoming with a two-story foyer.
The beautiful stone floors in the entry and through the main hall gently gives into the hardwood floors throughout the entertaining spaces.
The first floor is not only reserved for your formal entertaining, but also contains the library/study and a service hall, which connects to the garage.
The outdoor veranda reciprocates the same entertaining capabilities as the interior but in an open-air surrounding.
The private quarters contain a master suite flanked by lady and gentleman bathrooms and dressing area on opposite sides.
A secondary library/study is positioned off the main hall. While down the opposite hall, two additional bedrooms with en suite bathrooms exist and are accessible by the main and back staircase.
The lower interior entertains space, once again, walks out to reciprocating outdoor spaces.
A billiards room, wine cellar, gym, and two additional guest suites with a children's area complete this lovely home.
Address: 1991 E. Alameda Ave #6 Denver, Colorado 80209
Price: $6,650,000
Bedrooms: 5
Bathrooms: 9
For more information, contact Douglas D. Kerbs at 303-898-7818 or dkerbs@livsothebysrealty.com.
Douglas D. Kerbs is the exclusive agent representing the Denver, Colorado, real estate market as a member of the Haute Residence Real Estate Network. View more of his listings here.
Images courtesy of Douglas D. Kerbs / Sotheby's International Realty


