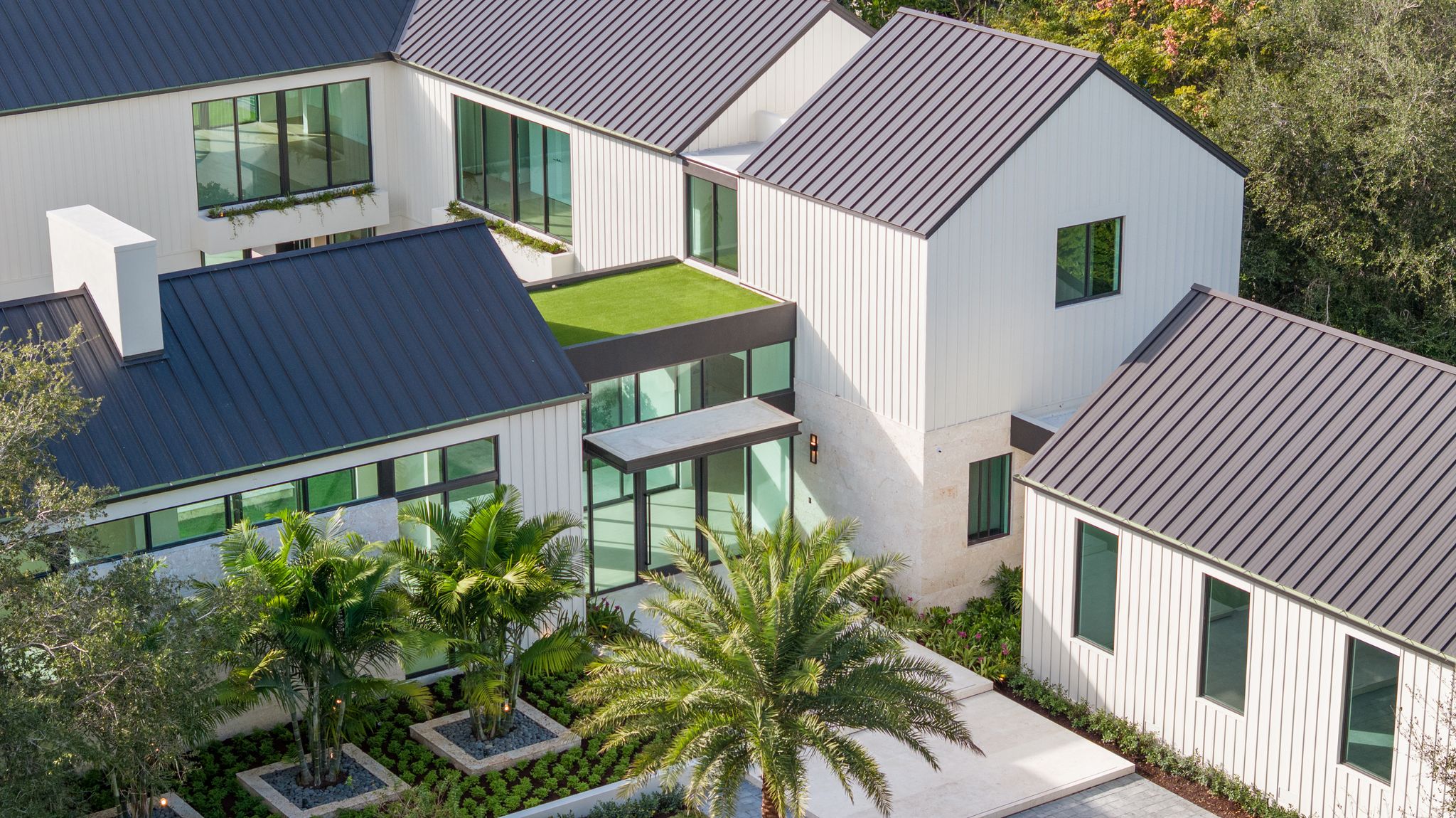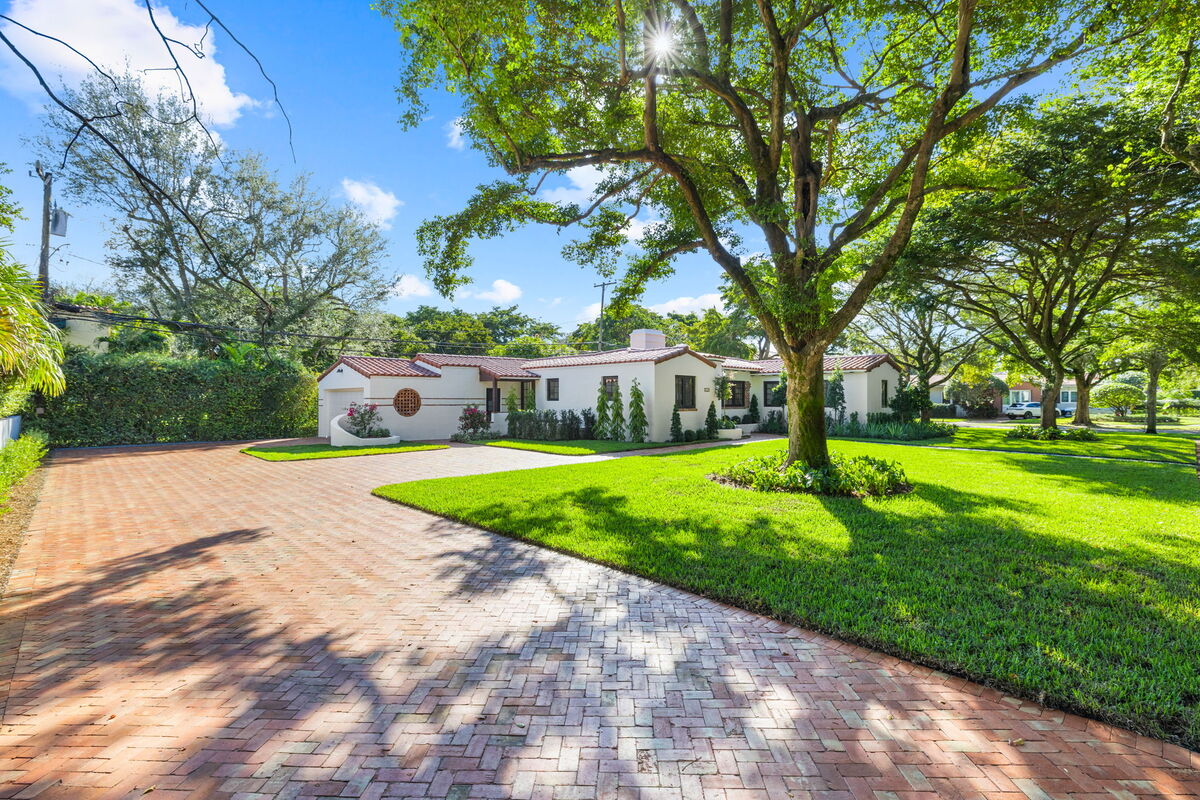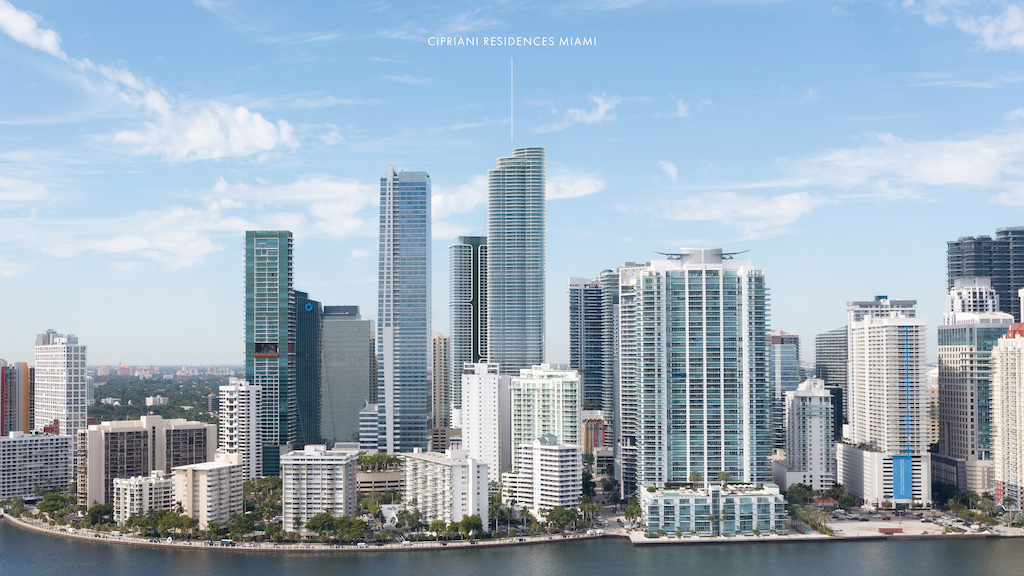 Photo Credit: The Boundary
Photo Credit: The Boundary
Soon after revealing the interiors by 1508 London, Cipriani Residences Miami announces the official opening of its sales gallery of its first-ever ground-up residences in the nation. Located at 1421 South Miami Avenue directly across from the property, the gallery represents a unique opportunity to understand firsthand the elevated concept being offered at Cipriani Residences Miami. The gallery serves both buyers and brokers as each will be able to preview the design elements at the tower, from the living areas’ thoughtful use of high-gloss walnut millwork to the lobby’s dazzling Murano chandeliers, capturing Cipriani’s Italian splendor and century of heritage.
This milestone will continue to showcase the effortless style, world-class service, and sense of history and tradition of the Cipriani brand and the strength of the vision conceived by the project’s developer, Mast Capital. Cipriani Residences Miami is reinventing luxury within the Brickell neighborhood, and its sales gallery experience demonstrates the sophisticated lifestyle that residents enjoy.
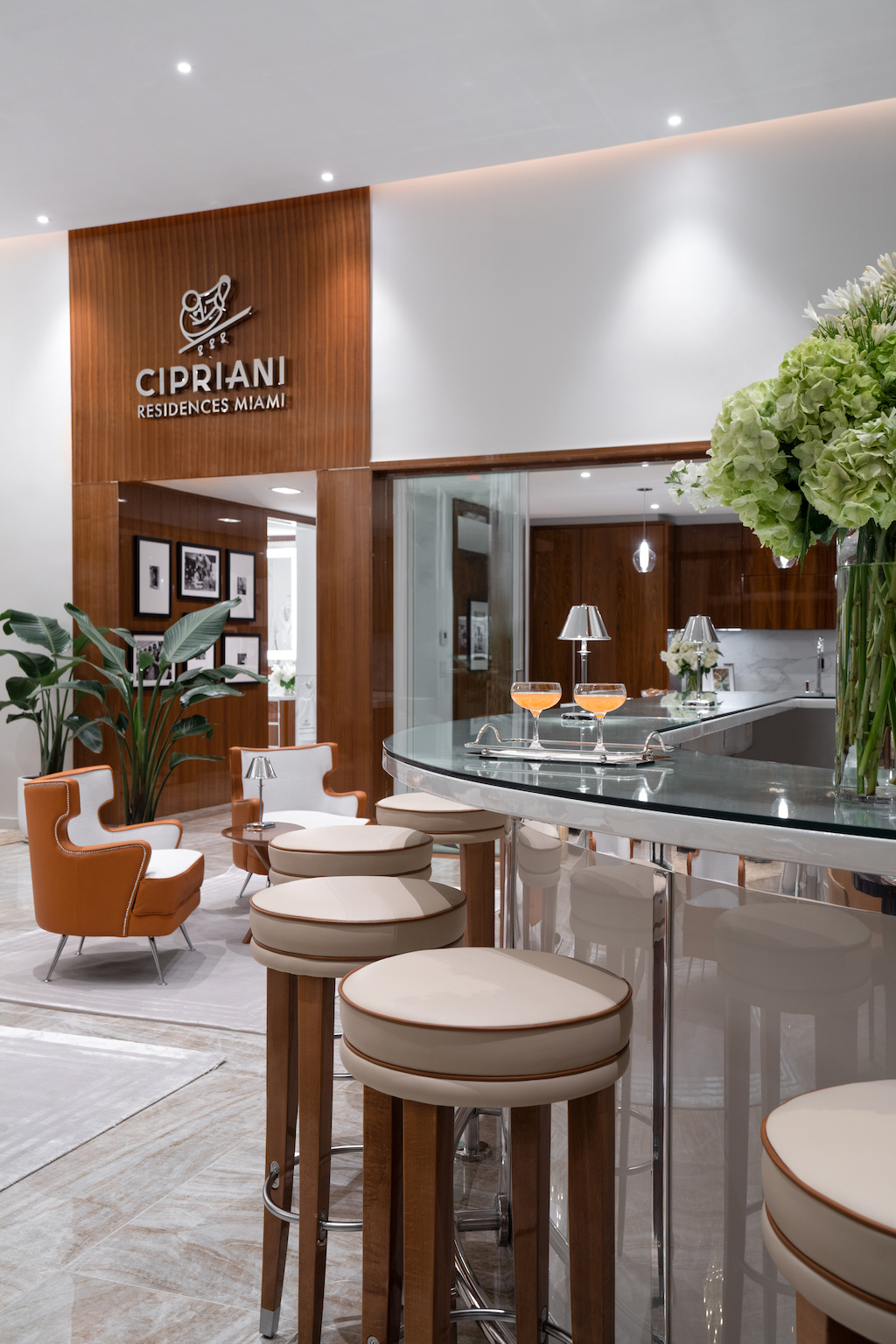 Photo Credit: Become Legendary
Photo Credit: Become Legendary
“The demand for Cipriani Residences Miami has been overwhelming given the tower’s authentic interpretation of the brand and its central location in the heart of Miami’s Financial District,” said Camilo Miguel Jr., CEO and Founder of Mast Capital. “The sales gallery is a glimpse into the exceptional service and refined design, with best-in-class finished and materiality that awaits residents both within their homes and in the amenity spaces.”
The sales gallery introduces the world-renowned design firm 1508 London, which envisioned the space to embody the essence of the tower and provide a taste of what it would be like to live at Cipriani Residences Miami. Effortless living starts with Cipriani staff greeting guests with the sincere hospitality the brand is revered for. The space is softly backlit and complemented by black-and-white prints of fashion icons and Cipriani patrons alike. Within the grand lounge at the gallery, Taj Mahal flooring epitomizes the sophistication and elegance of Cipriani Residences Miami. The walls feature floor-to-ceiling high-gloss walnut millwork meticulously finished and assembled. A mixture of warm camel and cool blue color palettes honor the classic Cipriani aesthetic reminiscent of Italian yachts, with two six-foot Murano chandeliers that will hang proudly above.
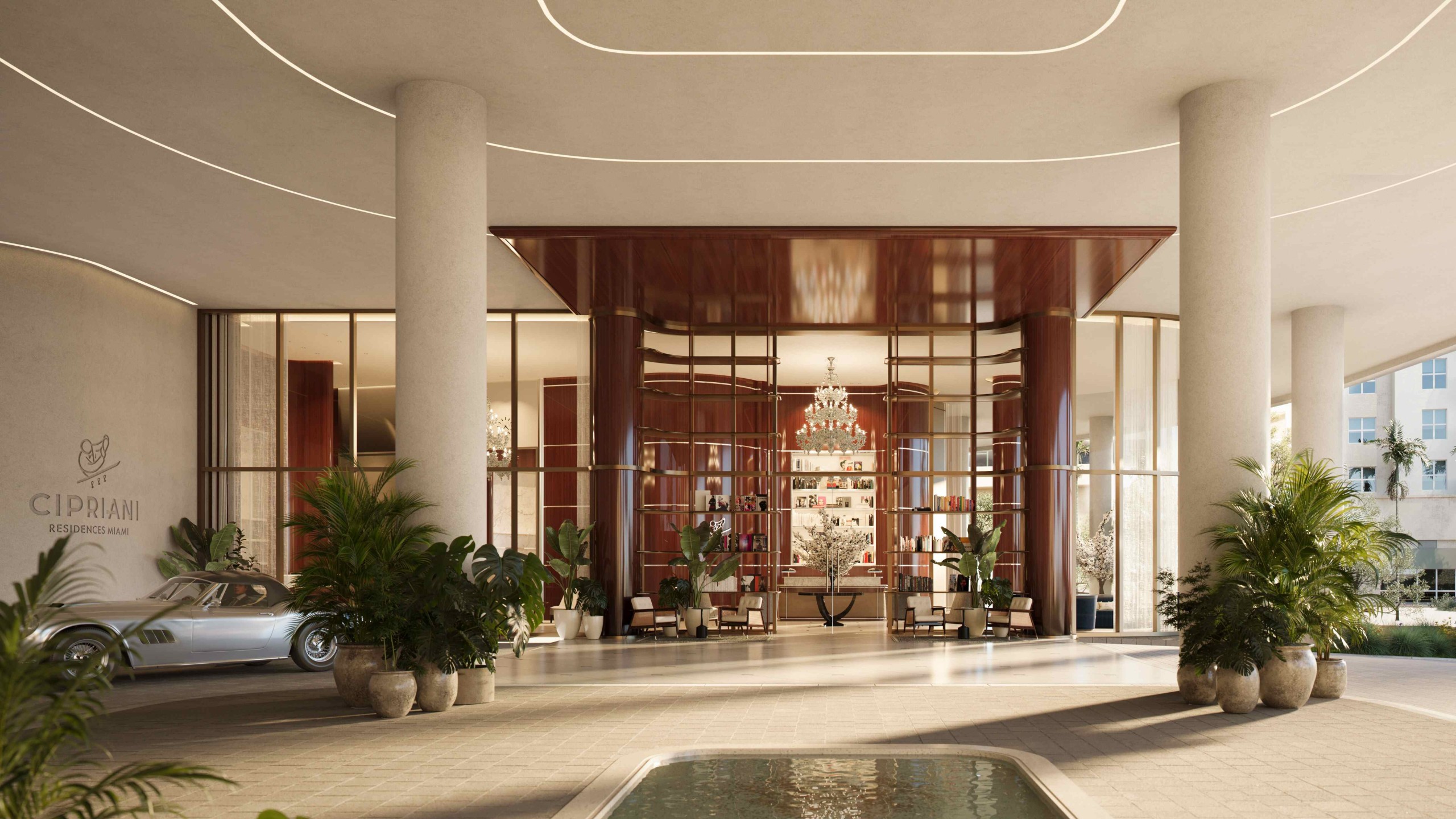 Photo Credit: The Boundary
Photo Credit: The Boundary
Emulating the sleek, modern architecture of Cipriani Residences Miami by award-winning firm Arquitectonica is a nine-foot scale model of the building. With floor-to-ceiling glass and a curved cascading façade, the scale model offers context for the design and can be referenced as construction for the tower progresses right outside the gallery.
A model kitchen and bathroom are indicative of the finishes at the 397 residences that complete the Cipriani Residences Miami experience. The open eat-in chef kitchen touts custom Italian cabinetry modeled after Cipriani’s renowned style, as well as top-of-line integrated Wolf Sub-Zero appliances. The primary bathroom presented at the sales gallery includes a grand, stand-alone bathtub with a dramatic solid marble backdrop. The shower and separate water closet feel spacious and luxurious opposite the elegant vanity, featuring the same style of walnut millwork seen elsewhere around the space.
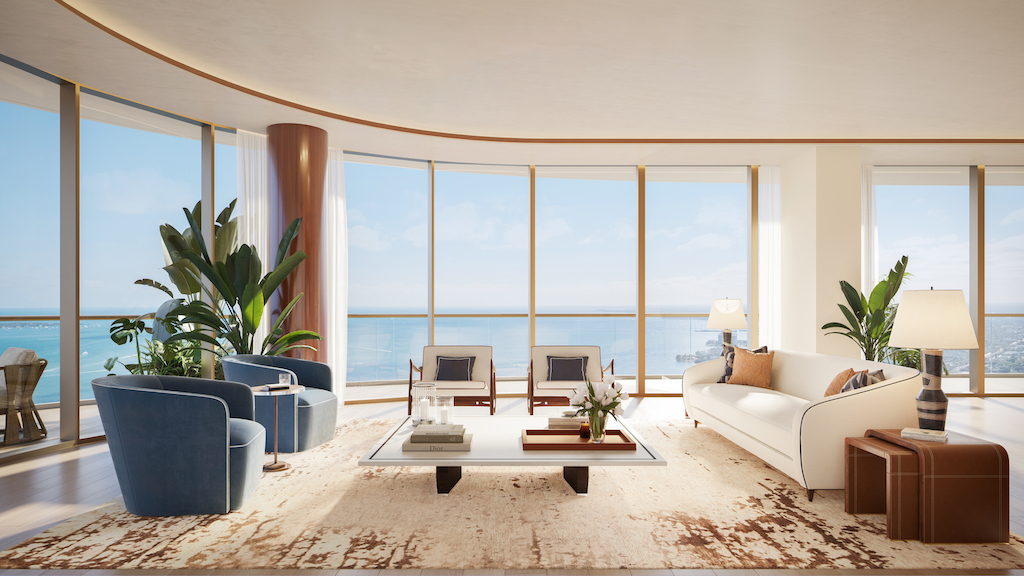 Photo Credit: The Boundary
Photo Credit: The Boundary
Starting at $1.4 million, Cipriani Residences Miami offers one- to four-bedroom residences ranging from 1,123 to 3,495 square feet, with completion slated for 2026. Sales and marking efforts for the project are handled exclusively by Fortune Development Sales.
For more information please contact info@ciprianiresidencesmiami.com.

