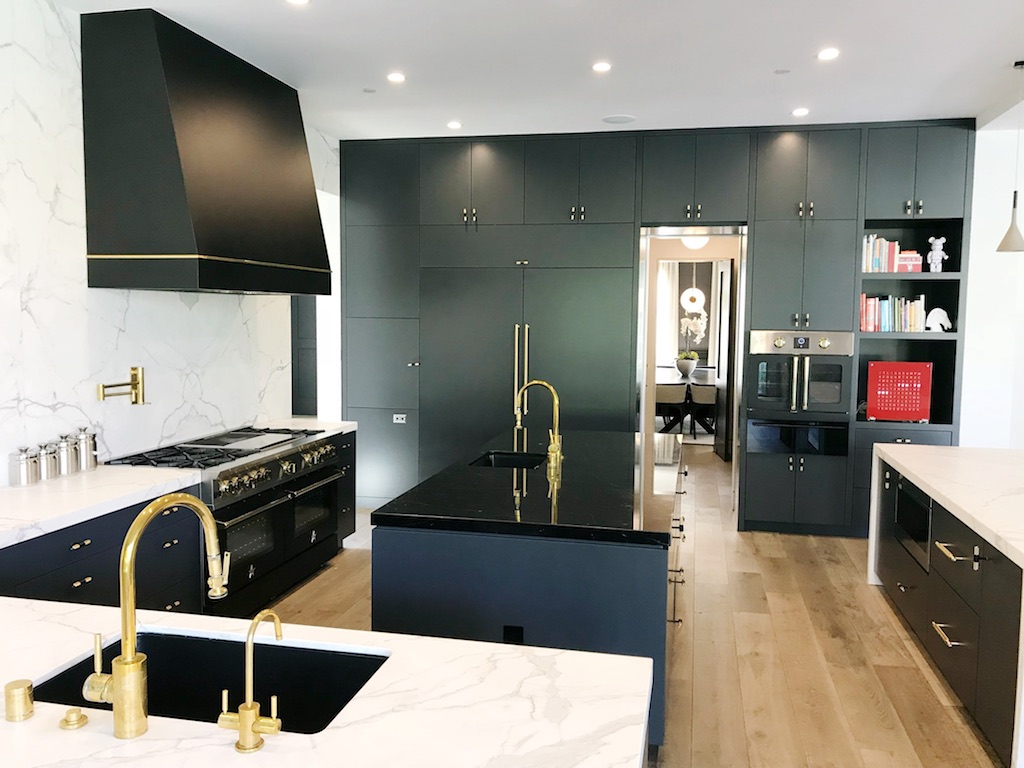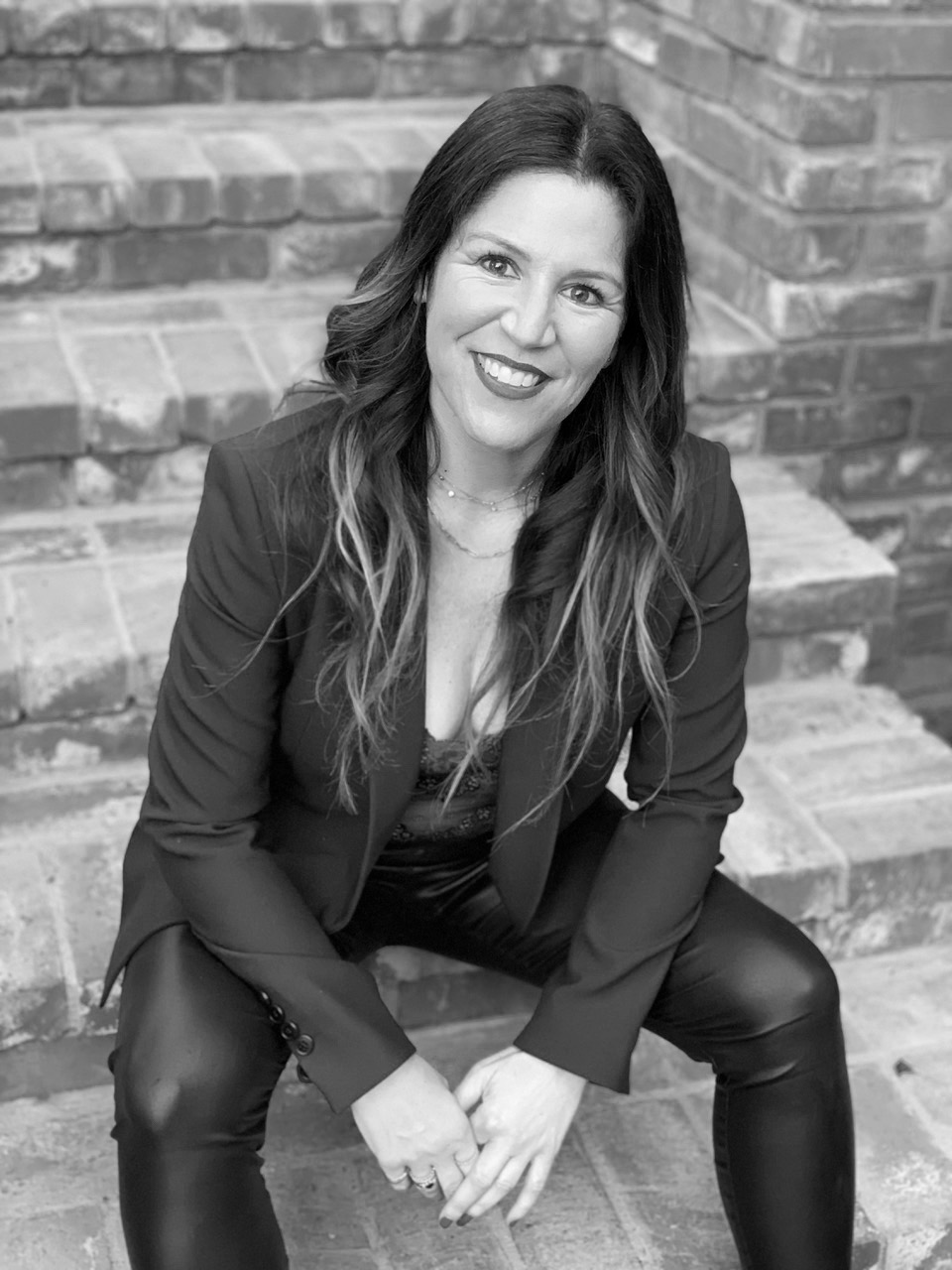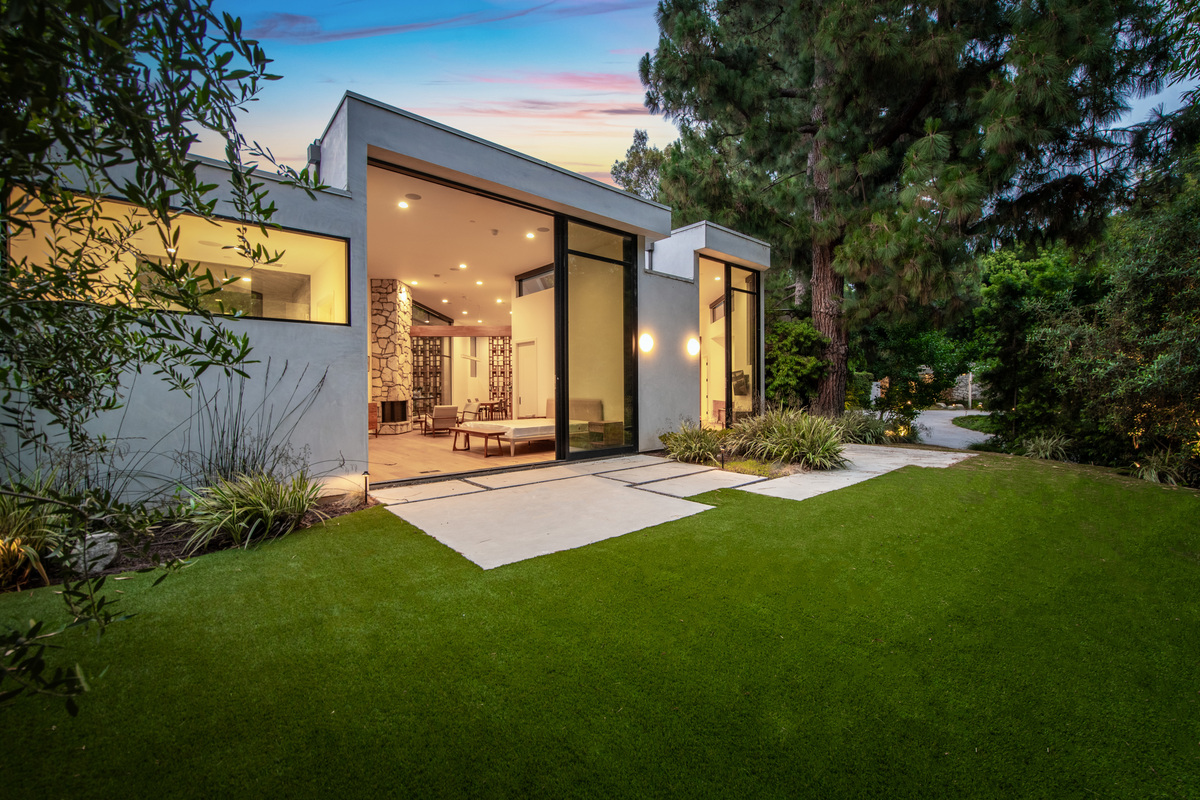Editor’s Note: Gina Holz Designs, Inc. is a full-service interior design firm that specializes in custom homes from the ground up. The company was established in 2011 to create luxurious spaces for the modern clientele. Haute Design sits down with Gina Holz Design, Inc. who gives us an in-depth look at their interior design process.
How does the building process change when a developer brings on an interior designer during the initial stages?
There are many advantages to hiring an interior designer at the initial stages of any project. Firstly, I believe that every member of the team should be on the same page, from the onset of a project. There are a lot of moving parts in construction and design and it is paramount that everybody has access to all of the information. This is a multi-year process and each member of the team is equally important. We need to work together to create an overall vision and a rhythm that is carried out until the end. The sooner the team can get organized and create a working relationship the better the outcome will be. This way everyone can hear the goals of the client and can work together collectively, to bring that vision to life from beginning to the end.
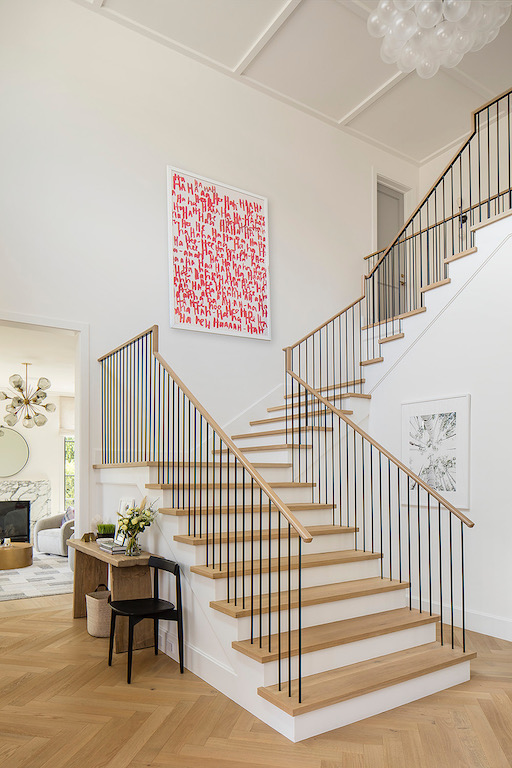
What’s your favorite design element to incorporate into a brand new place?
One of my favorite elements to design is cabinetry. The cabinetry serves a major function in the home for storage and working spaces. However, I feel that the style, layout and details of the cabinets are what drives the vibe of the home. I like to play with colors, texture, style and also the scale of the cabinets. There is a certain artistry that is involved with the design of them and doing it right can take a house from ordinary to extraordinary. There are so many components to be factored into this equation. There are wood choices, cabinet hardware, countertops and lighting that all need to speak to the architecture, the furniture and the feel of the home. Creating the right balance of materials and finishes can completely elevate a space and the feeling it brings. This is where I can really push my clients out of their comfort zone and do something a little fresh and a little different. It can a simple nuance that really sets their house apart from every other home they have seen.
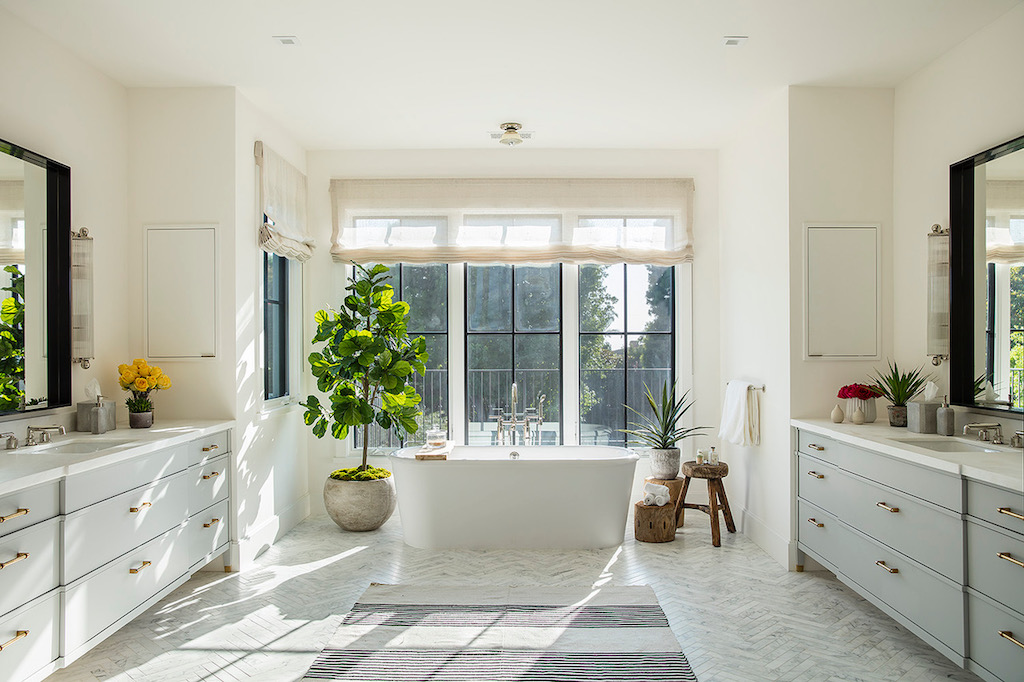
How involved should a designer be during the building process?
Every designer is different. I like to be involved every step of the way. What may seem like a small decision is often a huge part of the overall aesthetic. People are paying us to execute a vision and to select all of the little details that go along with it. Anyone who has built a home can tell you that changes arise in the middle of construction, no matter how good the plans are. I want to be involved in the solution, no matter how early in the process it is. I am also heavily involved in the background selections. This is everything from windows and doors, to flooring, materials, layout, lighting, cabinetry and everything in between. On some of my bigger projects we have weekly job site meetings with the contractor, architect and client. Every week there are many decisions to be made and approvals that are required to keep on schedule. There are a million details in a house that lots of people are executing. Small mistakes can fall through the cracks and add up to big mistakes. Sometimes my eye catches something that others may not notice. Since my job is to bring forward the final vision, I am looking at things from a different perspective than a sub reading plans or a contractor who has more responsibilities than anyone can comprehend. It’s so much easier to fix these things early on. Once the house is near complete, mistakes are easier to spot and harder to fix. It could be a wall sconces off by a half an inch. The next thing you know we’re ripping off drywall, moving electrical and patching and painting. The construction is actually my favorite part of the building process. I love watching a space come together. I treat it like it’s my own home and I want to make sure that everyone’s questions are answered and that I am available when needed.
Does the layout of floorplans change if a designer is able to work with the developer in making the space more usable?
I have worked with a number of developers. The ones who hired me at the beginning were grateful for the input and changes to the floor plan. The ones who did not, regretted it. Designers don’t just make things look pretty. We make sure that form follows function and the space makes sense. It’s imperative that we discuss with the developer who they are trying to sell this property to and who their clientele likely is. I also want to know how much they want to sell the house for. This way I can select appropriate finishes and make sure we have the right size rooms and the right amount of rooms for that price point and demographic. It is my job to bring my knowledge of space planning and design to the table and get my client the most bang for their buck. It is also my goal to get them excited about what we are building and create a space that they could see themselves living in. This process is stressful and there are a lot of moving parts but with a good team, it should also be a lot of fun.
