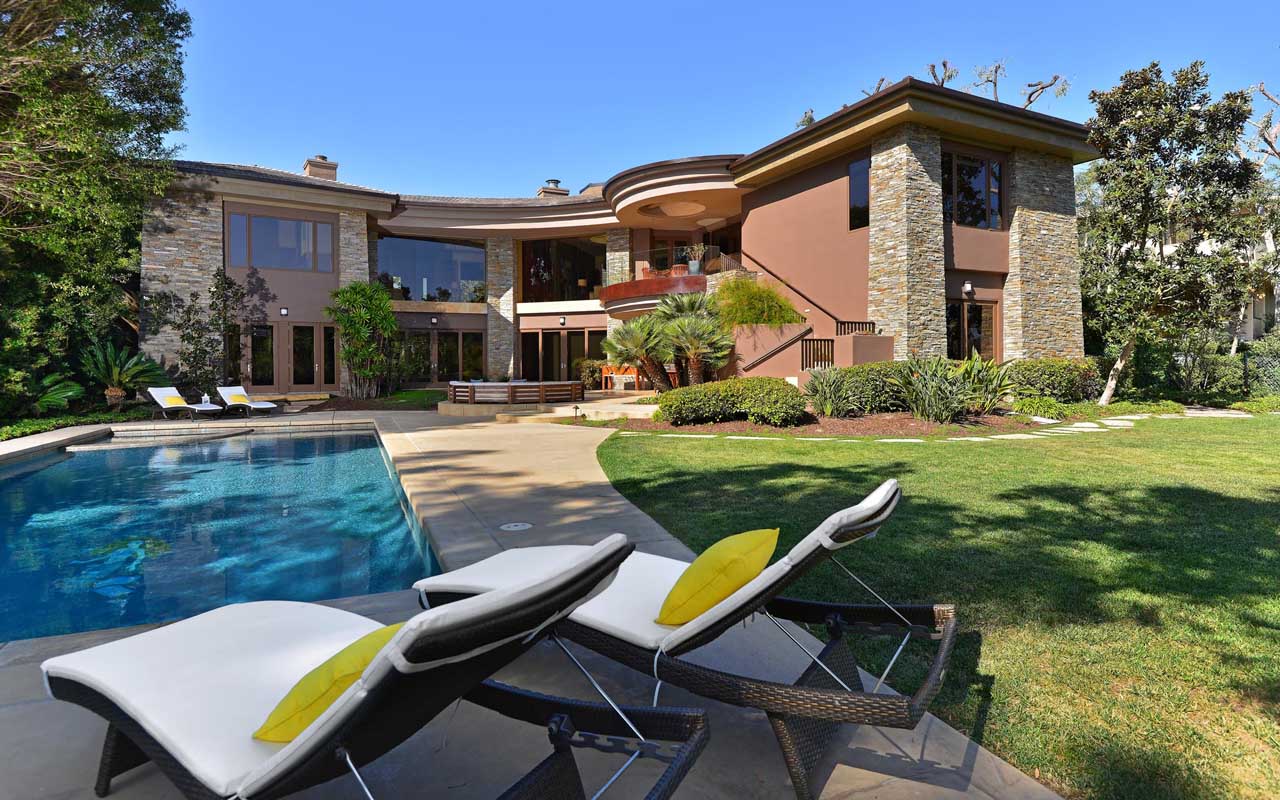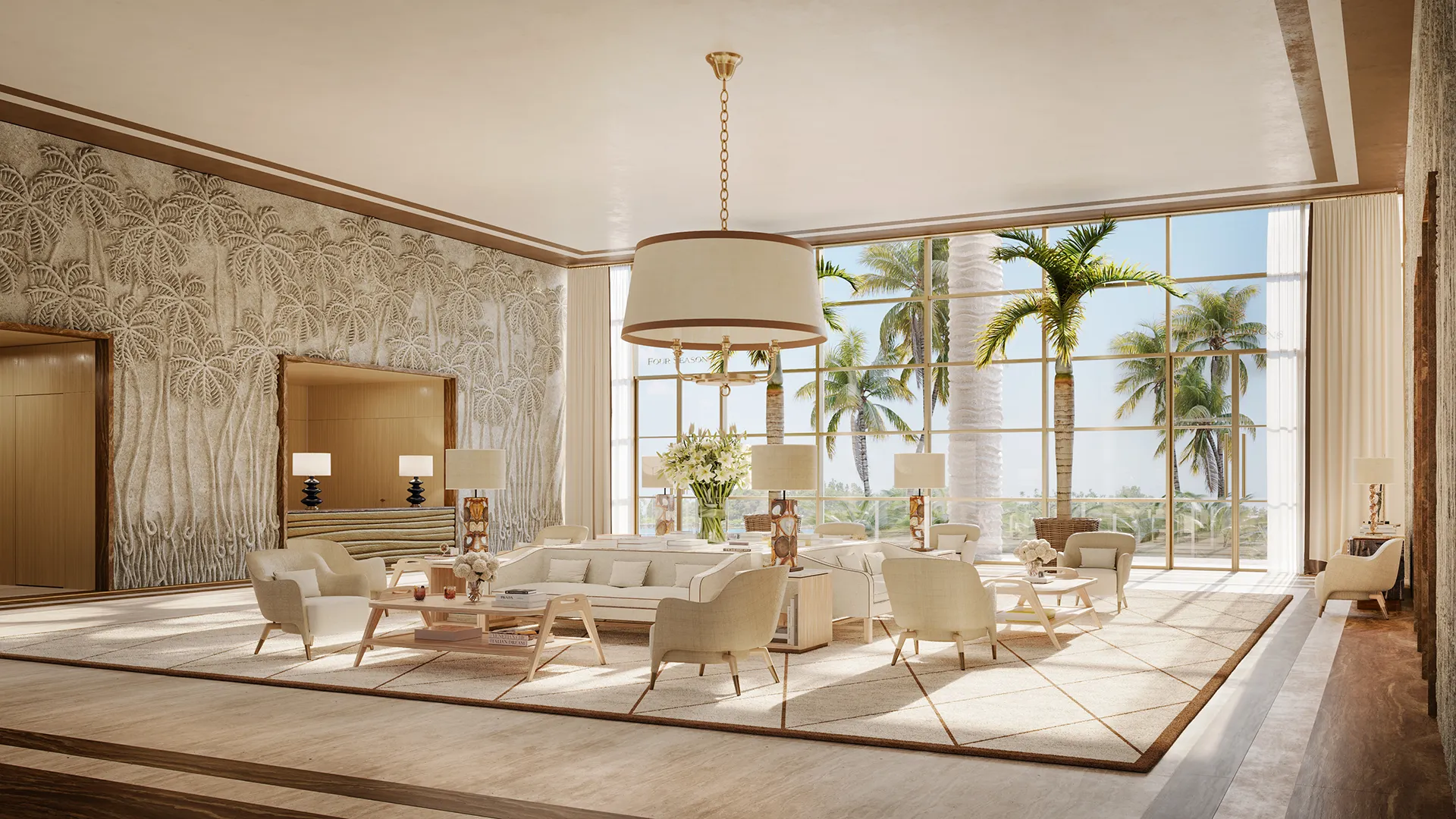Situated in a serene setting on a cul-de-sac at the top of Pottery Canyon, this curvilinear contemporary residence rests upon almost a half-acre parcel, among mature landscaping.
Impeccably designed by renowned architect, Don Edson, and custom built for this original owner utilizing quality craftsmanship and an exquisite attention to detail, the home offers over 7,200 square feet of living space, an expansive backyard with a heated pool and spa, a large manicured lawn, a fire pit, and a built-in barbecue.
Aesthetically pleasing in every regard, this Frank Lloyd Wright-inspired contemporary residence showcases spectacular curvilinear architecture, numerous skylights, and an extensive use of wood, copper and stone throughout.
The artfully designed interior consists of five exceptional en suite bedrooms, six full bathrooms plus a powder room, two family rooms, his-and-hers offices, and an exercise area.
Generous, light-infused living spaces flow seamlessly together with mahogany wood flooring, an impressive stone fireplace, and vast windows overlooking the backyard with its lush greenery.
Open to the family room, the stunning cook’s kitchen features Viking Professional stainless steel appliances, including a wok, a pantry, a spacious island with breakfast bar seating, in addition to a breakfast area.
Privately situated away from the two secondary bedrooms on the main floor, the master suite is a sanctuary where you can happily retire at the end of a long day. The luxurious master bath provides his-and-hers walk-in closets, a spa tub, a separate shower, and a bidet.
A solid mahogany and glass stairwell, which wraps around a center atrium, leads to the lower level, housing two bedroom suites, a secondary family room with a wet bar, an exercise area, and his-and-hers offices.
Prepare to be amazed by the sheer amount of basement storage, as well as an abundance of built-in cabinetry found throughout, allowing for meticulous living.
Other amenities include a security system, surround sound system, central vacuum system, LifeSource whole house water system, LiteTouch lighting system, custom copper work by artist Guiseppe de Piero, Sasko doors, and much more.
Presenting the perfect environment for everyday family living as well as entertaining, the breathtaking backyard boasts a sparkling solar heated pool and spa, a fire pit, a covered patio with a built-in barbeque, and beautifully landscaped grounds.
Address: 7773 Starlight Drive, La Jolla, CA 92037
Price: $5,250,000 to $5,900,876
Bedrooms: 7
Bathrooms: 6
Half Bath: 1
For more information, contact Maxine and Marti Gellens at 858-353-1515 or maxine@gellens.com.
Maxine and Marti Gellens are the exclusive agents representing the La Jolla, California real estate market as a member of the Haute Residence Real Estate Network. View all of their listings here.
Images courtesy of Maxine and Marti Gellens
Save















