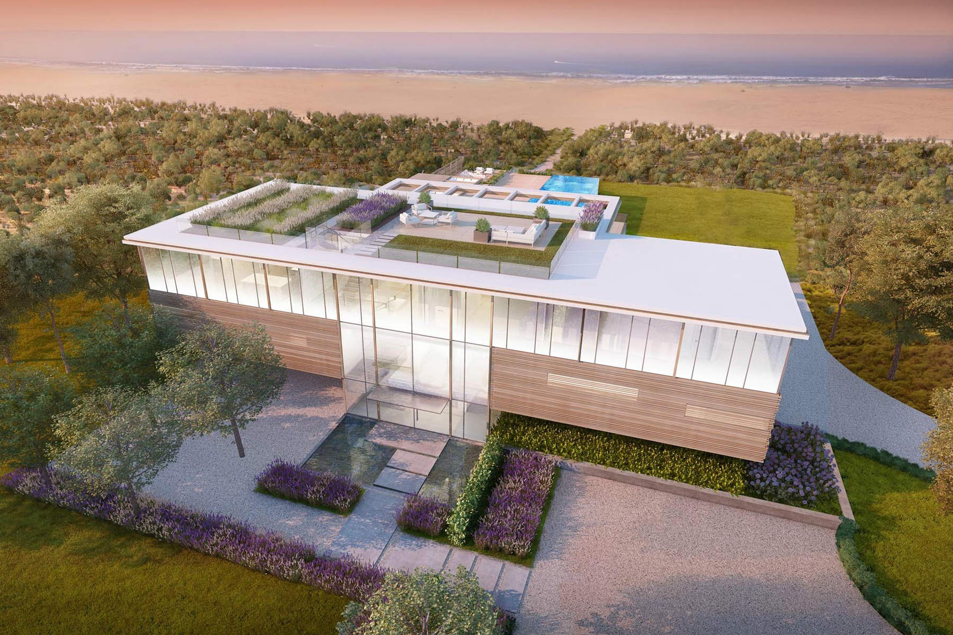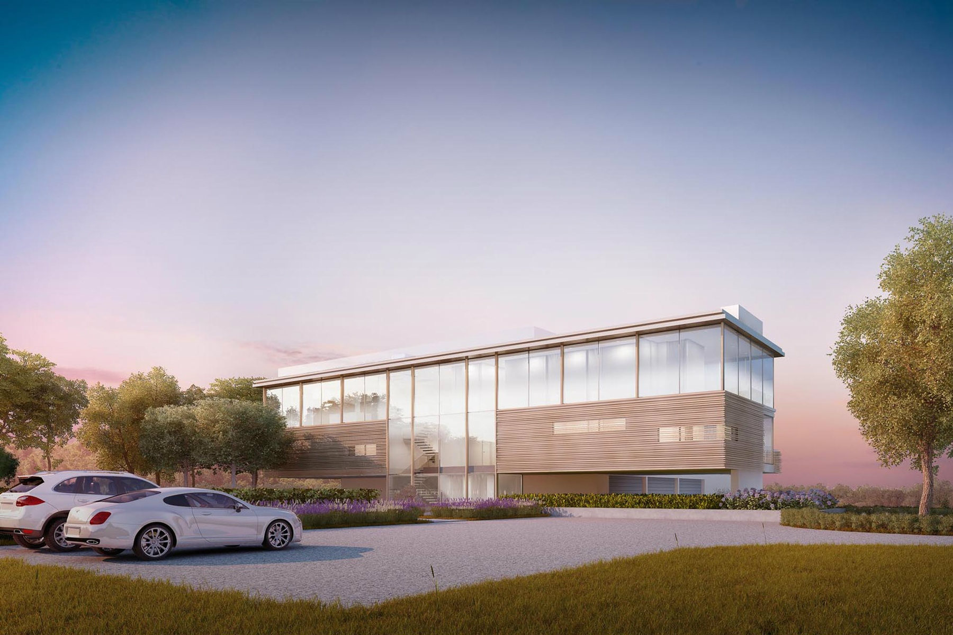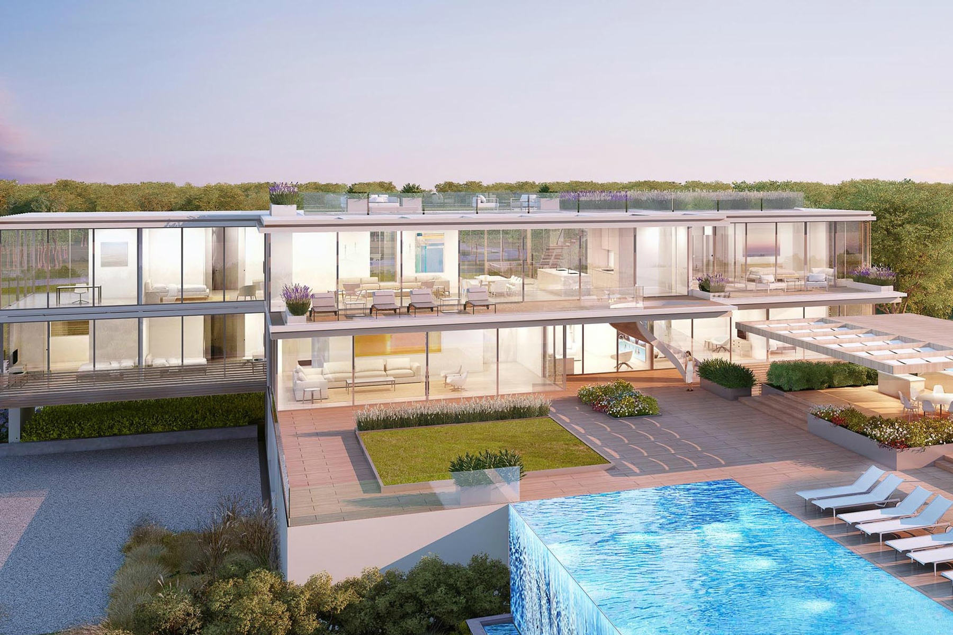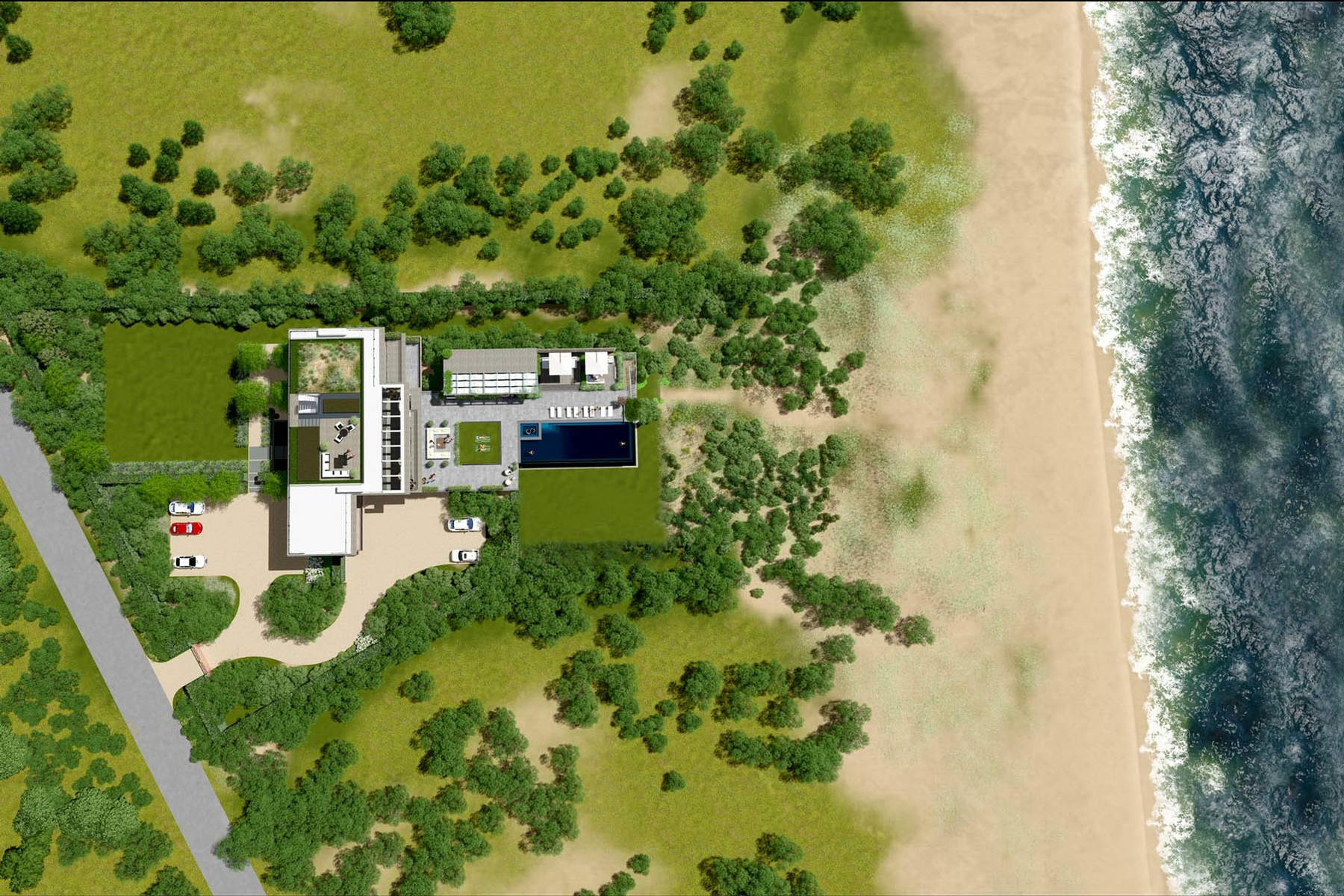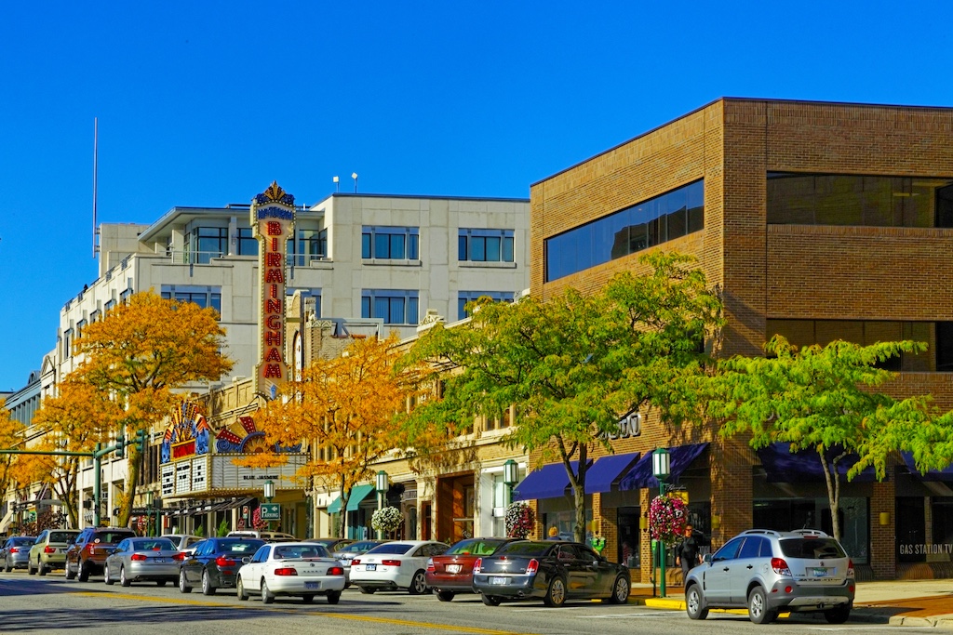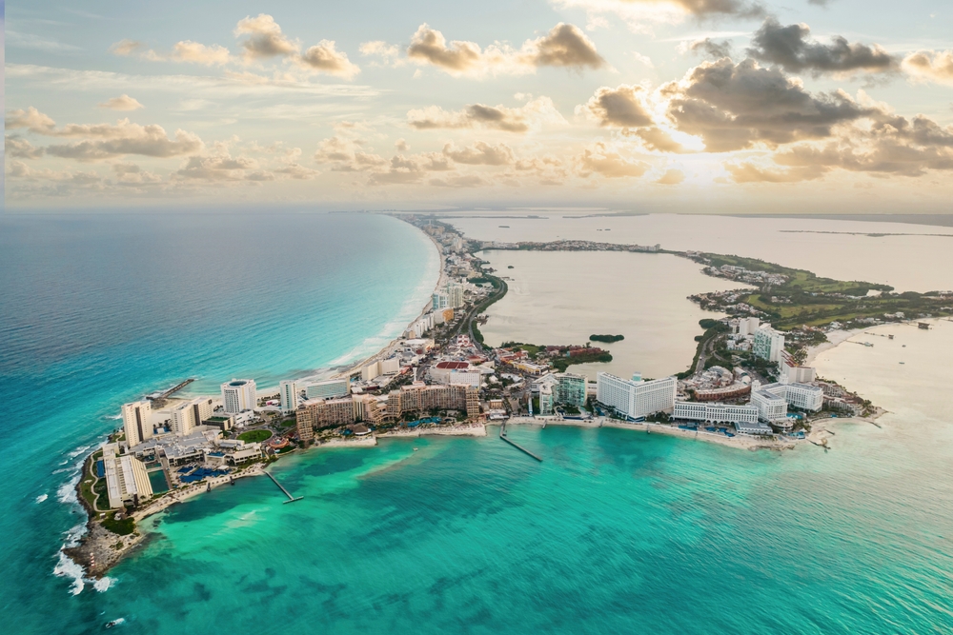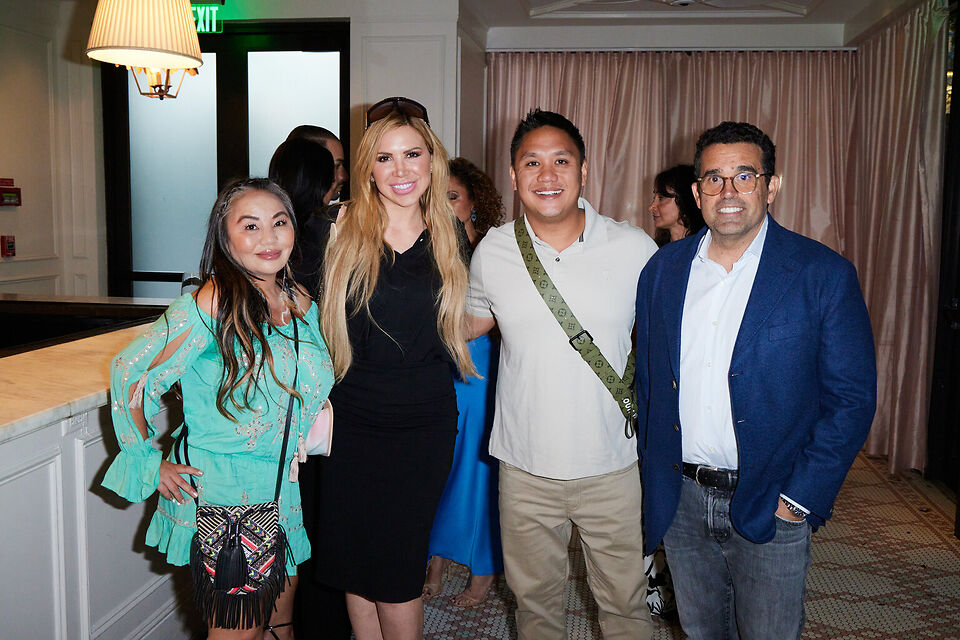A $45 million spec home in the Hamptons is designed with a sleek, transparent pool, among other opulent outdoor amenities, Luxury Listings reported.
Renderings were recently released for the 1.4-acre Bridgehampton oceanfront residence, a project by Hamptons developer Jay Bialsky, Manhattan-based Andre Kikoski Architect, and renowned Edmund Hollander Design.
The 10,000 square feet of interior space, enclosed by sliding glass walls across two floors, features seven bedrooms; 10-and-a-half bathrooms; a triple-height, glass atrium; a home theater; a home office; a wine cellar; a sauna; and a six-car garage.
Near the infinity-edge pool outside, there is a rooftop garden and lounge, an outdoor dining pavilion, a bar and kitchen, a fire pit, and an outdoor shower––totaling 12,000 square feet of exterior living space.
Panoramic views of the ocean can be seen from just about every room in the home. Residents will also have deeded access to a private beach.
The listing at 97 Mid Ocean Drive is held by Zachary Vichinsky and Cody Vichinsky of Bespoke Real Estate.
Images courtesy of Bespoke Real Estate

