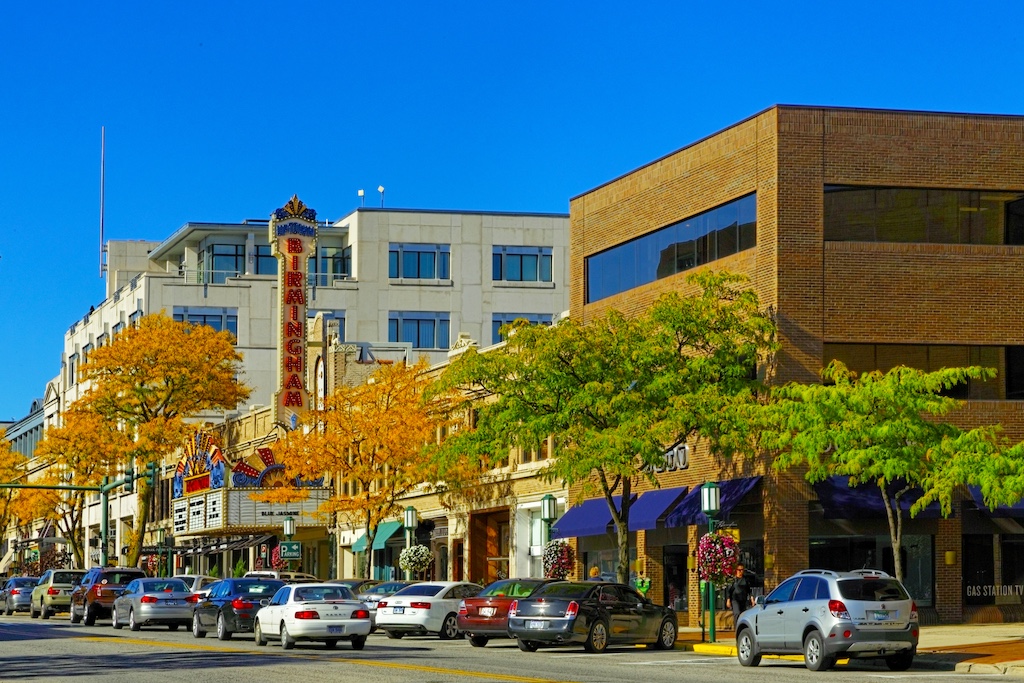Over the years, the average size of a kitchen has expanded to the point where it could be considered to be the new great room. The Wall Street Journal recently examined the phenomenon, noting that many kitchens are over 3,000 square feet, feature multiple seating areas, boast a wet bar and a fireplace and have a walk-in refrigeration room. Some kitchens even come with a second, smaller, kitchen where the real cooking is done.
Not convinced? Builder and architect Mohamed Hadid built a 5,000-square-foot space earlier this year in Beverly Hills, Calif., which was a kitchen. The size of a large home, this kitchen boasted whitewashed oak and limestone floors, hand-carved crystal chandeliers, two flat-screen televisions, a dining table that can seat 16 and a large couch overlooking a sleek gas fireplace, and opens to manicured gardens outside.
Consider this: the National Association of Home Builders has found that the average floor area of the kitchen has increased by about 50% from 1973 to 2007.
"The hierarchy of the home is changing," says Chicago-based designer Mick De Giulio to The Wall Street Journal. "People's lives today are more kitchen-centric than ever before." De Giulio just might be right, as The Wall Street Journal shares that "the trend is partly driven by a shift toward a more casual lifestyle, where people often want to prepare food with company either watching or helping them cook the meal."
Source and image courtesy of The Wall Street Journal.





