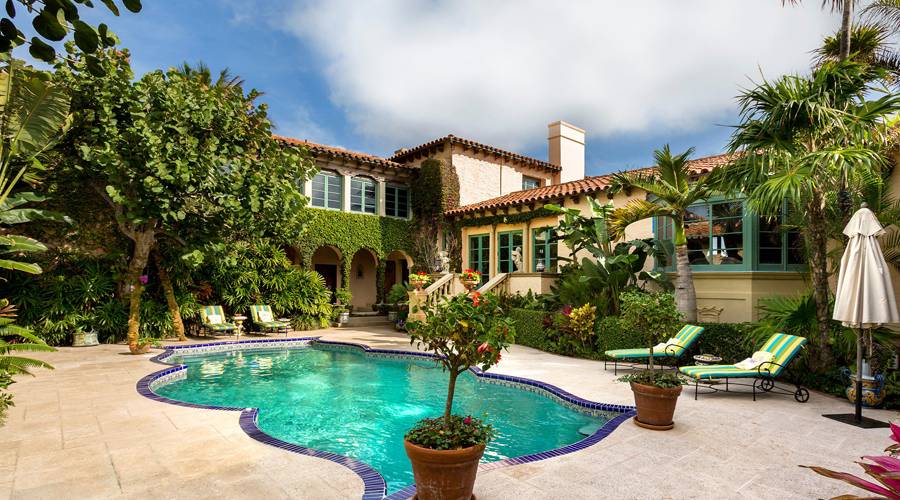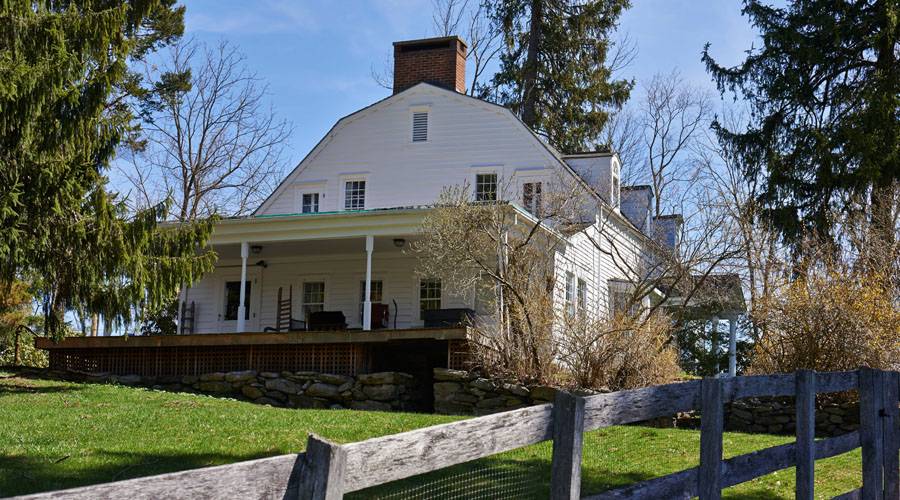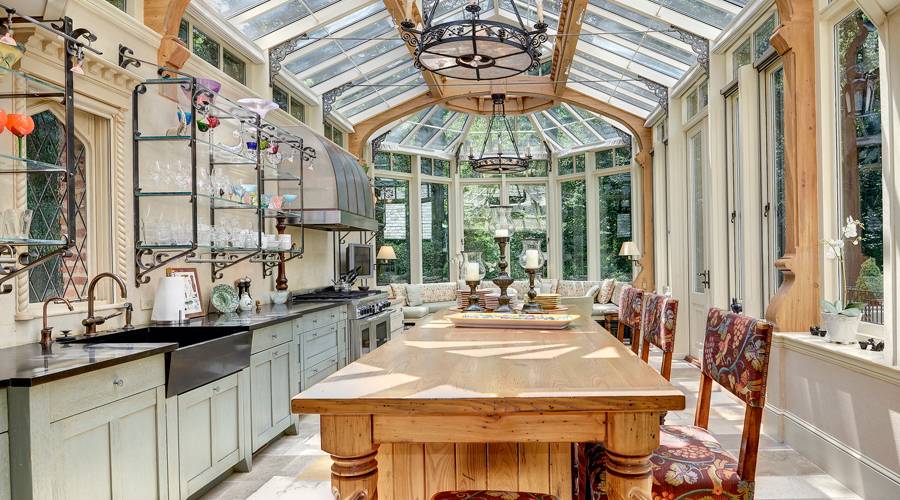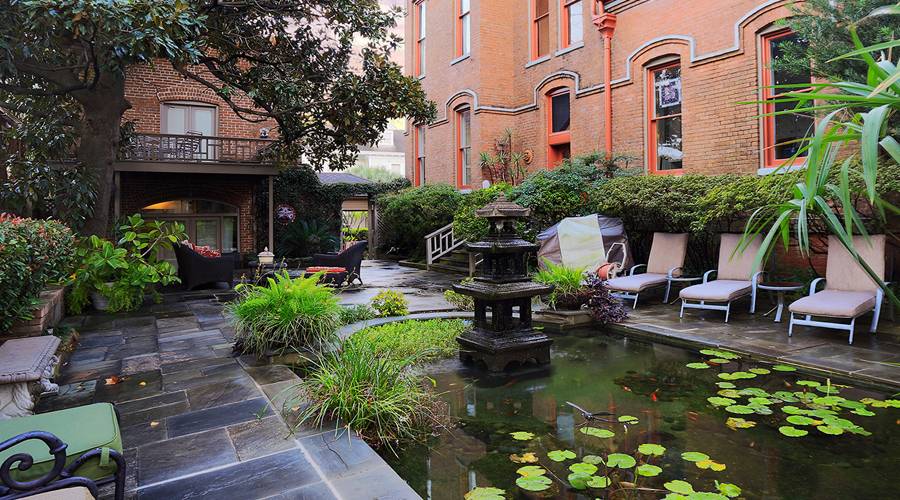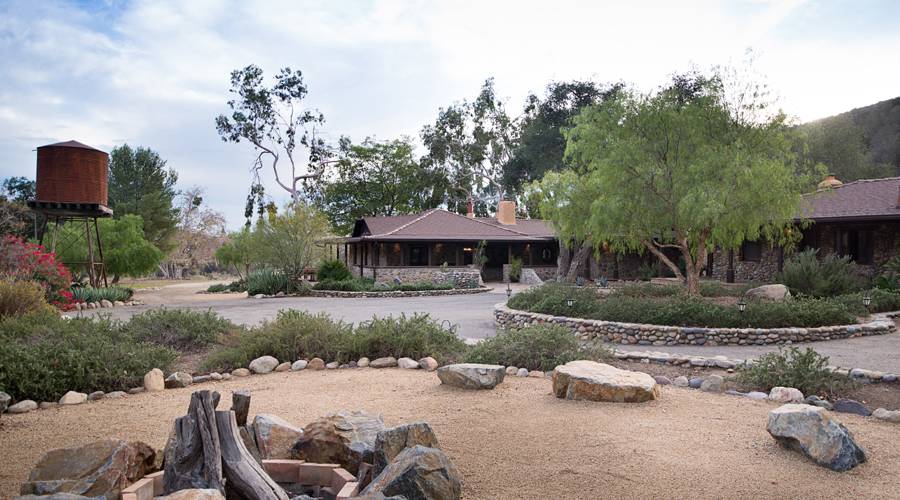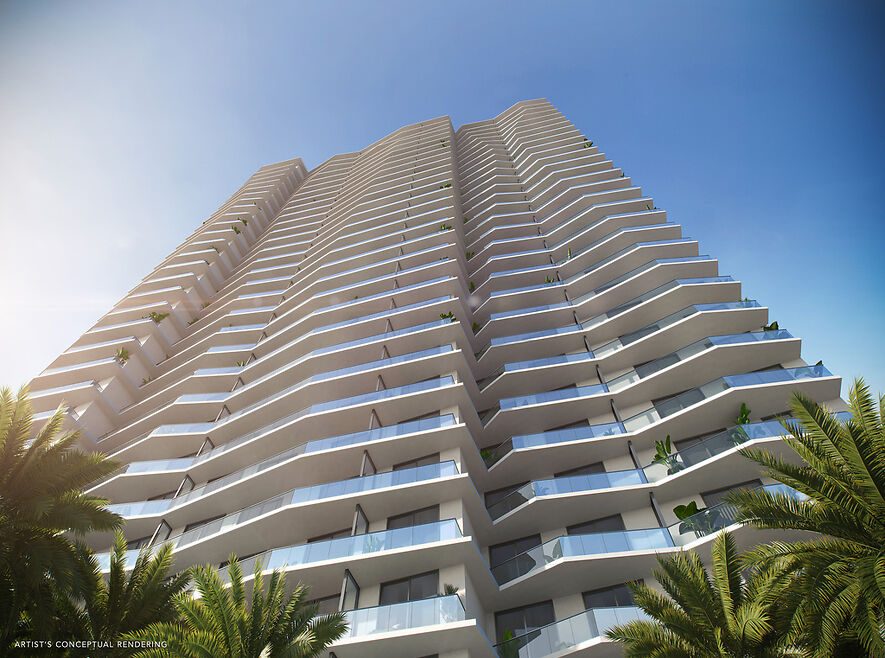TopTenRealEstateDeals.com offers fresh real estate news for luxury and celebrity listings across the United States. Check out a taste of their Top Ten list:
Ivana Trump's Palm Beach Mansion (above)
Ivana Trump has recently placed Concha Marina, her oceanfront Palm Beach mansion, on the market. Ivana purchased the estate for $4.4 million in 1994, two years after her divorce from Donald became final. It has been her primary residence since that time, but in an interview between her spokesperson and the “Palm Beach Daily News,” she said it is time to downsize now that her children are grown, though she intends to stay in Palm Beach for now.
The original home was rather small by Palm Beach standards but was seamlessly added onto twice by the celebrity architects who followed, accounting for its current 14,406 square feet. The nine-bedroom, thirteen-bath house sits on three-quarters of an acre and has many of its original details intact. A rare special feature is the underground tunnel linking the main lot to its beachfront parcel. The courtyard has a lotus-shaped swimming pool and the four-car garage has an upstairs apartment.
Ivana Trump’s oceanfront Mizner-designed Palm Beach estate is now for sale at $18.9 million.
Timothy Hutton's New York Farm House
In 1990, Hutton purchased an historic 40-acre farm in Upstate New York’s Hudson Valley as a retreat. He bought it for $547,200 and did a complete, restoration of the property, including the original 1790 farmhouse. With all authentic details thoughtfully preserved, the farmhouse now has radiant floor heat and an additional five fireplaces for staying warm and cozy through the cold New York winters. He also added a new kitchen, still with period details, and the house has four bedrooms, four bathrooms, den, and a wide side porch running the full width of the home. The gently rolling grounds consist of streams, pastures, board fencing, a huge four-story post-and-beam barn with two garage bays and a caretaker residence with two bedrooms and bath. In addition there is a separate studio with open floorplan, kitchen and full bath along with an in-ground swimming pool and open air cabana with a fireplace.
Glass Conservatory Kitchen
This stately home abutting Normanstone Park, is in one of the most sought after neighborhoods in Washington, D.C. The pre-war mansion has panoramic views of the park’s dense woods with three embassies bordering the other side of the home. Landscaped for complete privacy and ease of maintenance, the home is well located for easy access to the rest of the Capital. Perhaps the home’s most eye-catching feature is its kitchen-with-everything conservatory.
Built in 1934 in the English Manor style in Massachusetts Avenue Heights, the 6,500-square-foot house has large rooms throughout with formal rooms perfect for entertaining on a grand scale. Having undergone an extensive expansion and renovation in 2004, the house has five bedrooms, six baths, library and lower level media room. Multi-level terraces offer plenty of room for entertaining, or relaxing by the whirlpool-style inground pool.
Houston's Waldo Mansion
The interior of the home and its backyard were used as the set for Jack Nicholson’s home when he portrayed Garrett Breedlove, the astronaut playboy in the 1983 Academy Award winning box office blockbuster, “Terms of Endearment.” Starring Shirley MacLaine, Debra Winger and Nicholson as MacLaine’s love interest, scenes from the film were shot at the pool (now a koi pond), master bedroom and kitchen. The kitchen has since been remodeled and according to the current owner who has lived in the house for 27 years, he gave the old kitchen counters to a friend who was building a house. He had a plaque made for the friend that read, “Shirley MacLaine had her ass here.”
The 6,598-square-foot home has high ceilings, original glass and millwork, 10 fireplaces, three bedrooms, four baths, a three-car garage and a detached guest house, which was once the carriage house.
El Rancho Rio Auction
This 187-acre ranch in San Juan Capistrano, California, was built making full use of local stone and wood resources. Designed in the hacienda style with red barrel tile roofs, stone walls and patios, the gated entrance drive passes a small vineyard with its nearby wine and tequila processing building. Views are breathtaking with one spot perfect for meditation with a bench at the top of the hill where one can overlook the valley and mountains to the Pacific from a bird’s eye advantage.
The main house, in all its elegant rusticity, has wonderful large rooms for entertaining with bar, billiards, chef’s kitchen and top-of-the-line appliances. There are four bedrooms, six baths and it has large spaces for entertaining in the formal dining room that seats 25 and informal dining on the large terrace. Guest quarters consist of three casitas and a guest house overlooking a swimming pond with dock that is also well-stocked with fish.
El Rancho Rio, over 187 acres in the heart of Orange County, previously listed at $22 million, the auction will be held March 18th. Selling without reserve.
Click here to see the rest of this real estate hot list!
Photos courtesy of toptenrealestatedeals.com
Can’t get enough of the latest and greatest Haute Real Estate news. Like us on Facebook and follow us on Twitter! For Haute pics of the latest and greatest listings, be sure to visit us on Instagram.

