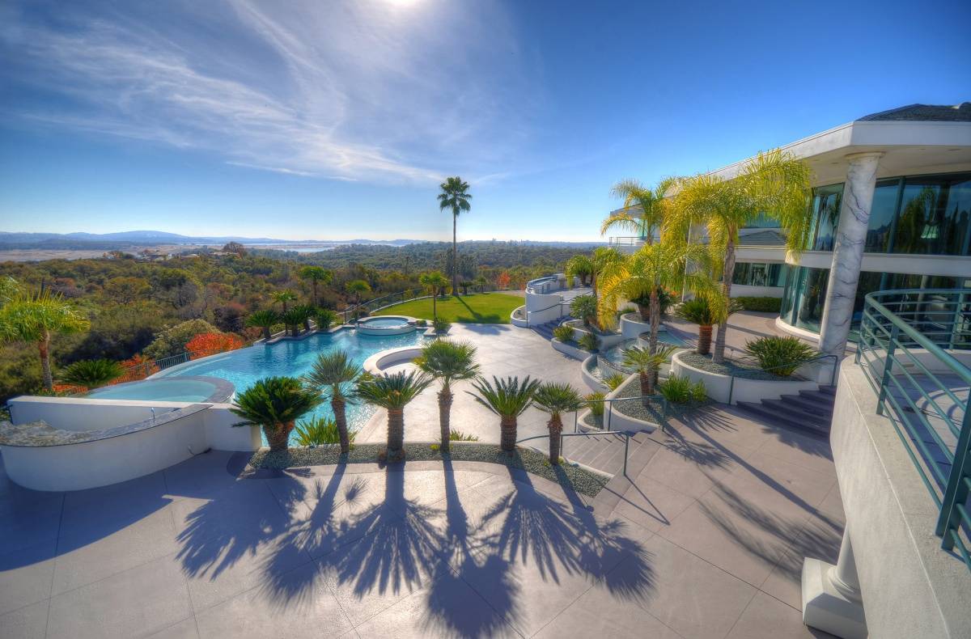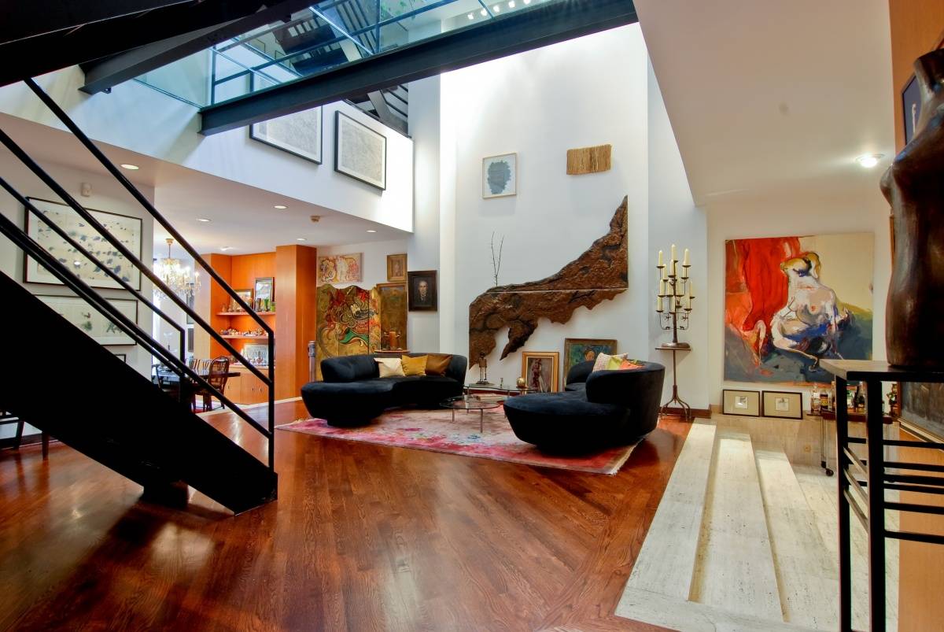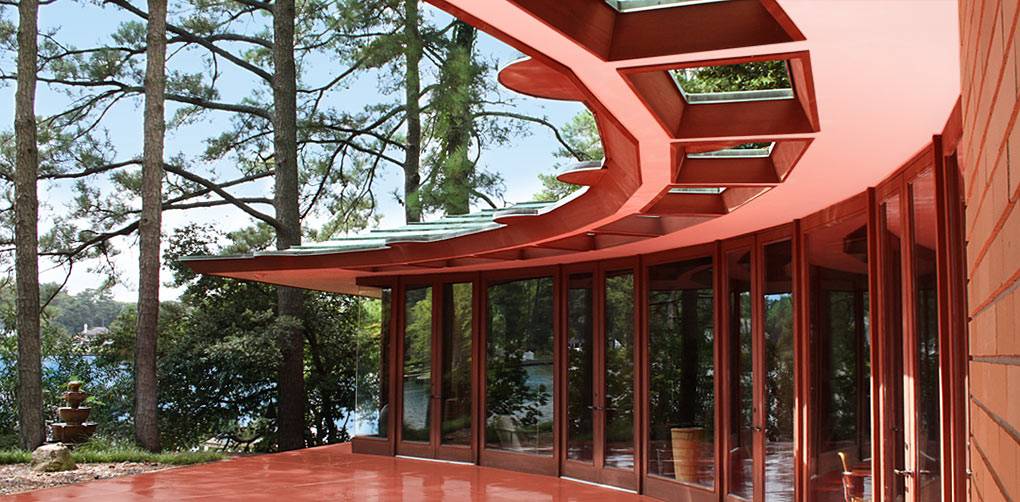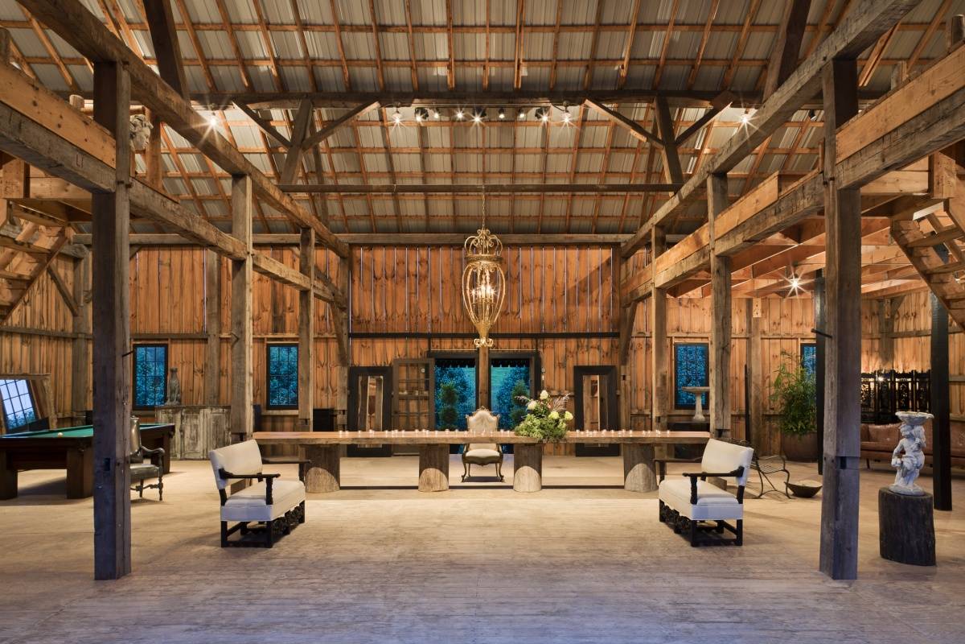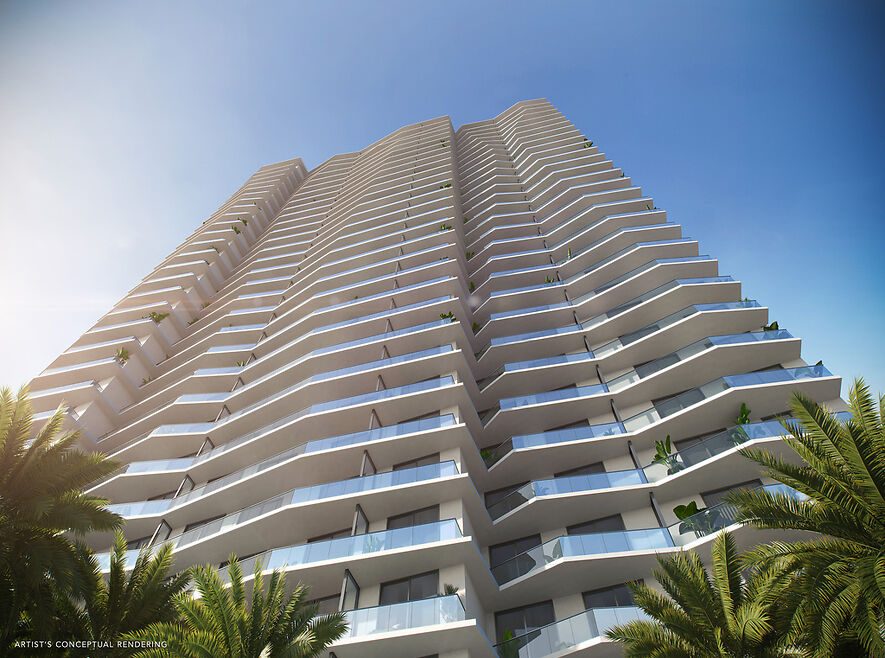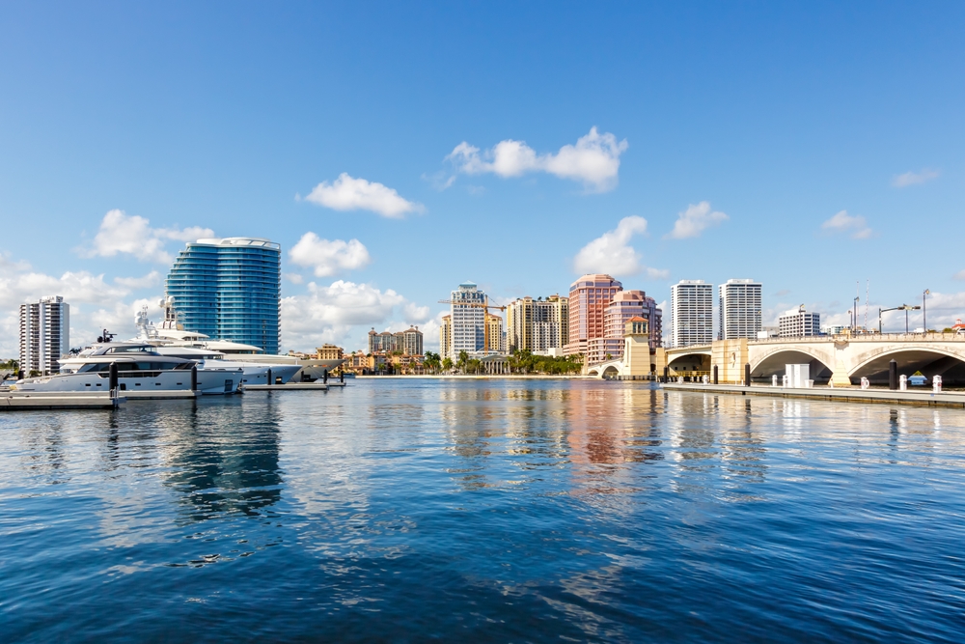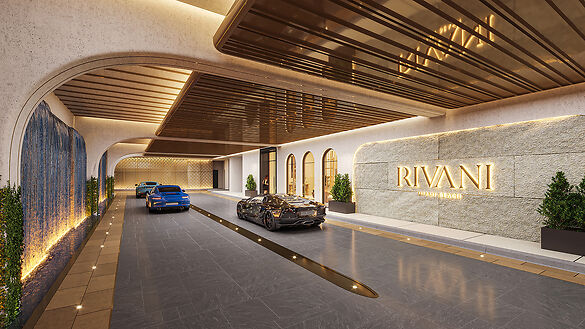TopTenRealEstateDeals.com offers fresh real estate news for luxury and celebrity listings across the United States. Check out a taste of their Top Ten list:
Eddie Murphy Mansion (above)
Murphy met his wife, Nicole, in 1988 and they were married in 1993. This mansion, now for sale, was their family home until their divorce in 2006. When it was purchased by the current owner from Nicole in 2007 for $6.1 million, it was the highest price sale in Sacramento. If it sells for its current asking price, it will still be the largest private real estate sale in the Sacramento area. Purchased by the owner as an investment, it has not been lived in since the Murphys. Selling furnished, the decor is that of the Murphys’ including a rare Schimmel Pegasus piano and a “Shrek”-themed bedroom.
Coming in at over 12,000 square feet for the main residence and 5,200 square feet for the guest home totaling 10 bedrooms and 14 baths, both homes rest on a 2.5-acre double lot at the top of Los Lagos overlooking Folsom Lake, the Sierra Nevada Mountains and the Sacramento skyline. Included is a 1,200-square-foot gym and wet rooms, screening room, game room and bar, a 9-car garage, pool, spa and tennis and basketball courts.
Eddie Murphy’s former Sacramento, California home, now on the market for $12 million.
Chicago Movie Murder Loft
In the 1993 movie thriller, “The Fugitive,” Dr. Richard Kimble (Harrison Ford) is a Chicago surgeon whose wife is murdered by a one-armed man. Dr. Kimble was apparently a fan of modern architecture. The movie murder home where Mrs. Kimble met her demise is ultra contemporary with walls-of-windows, tall walls, brilliant lighting, indoor swimming pool, even a glassed floored catwalk.
Built in 1981 in the Old Town section of Lincoln Park, any “fugitive” would be thrilled to hide out in this Chicago home with its cutting-edge airy architecture. The townhouse grew another two floors in a 1990s addition and is filled with light, soaring ceilings and glass walls with views of trees and greenery through every opening. It’s all drama in wide open spaces with a modernist twist of black metal staircase and the glass catwalk over the great room. The home is 6,200 square feet with three master suites with fireplaces with a total of five bedrooms and six baths. It also has a sauna, an elevator and a three-car garage with roof deck.
“The Fugitive” was filmed in this super contemporary Chicago home. Asking $3.65 million.
Frank Lloyd Wright Beach House
Andrew and Maude Jones started writing to Frank Lloyd Wright in 1951 in the hope he would agree to design their Virginia dream home. It was a long process with stops and starts and redesigns, but they finally received the completed home plans in 1957. The couple didn’t start building until 1959, just two weeks before Mr. Wright’s death. The home was completed in 1960 on Crystal Lake in Virginia Beach. Wright designed the home to take full-view advantage of the woodland and dunes along the water.
Wright’s Usonian design incorporated his passive solar hemicycle aesthetic of a sweeping half circular design leading the eye to the dunes and lake. The street side elevation was enclosed to separate the family from prying eyes and street noise. The drive leading to the house is further sound deadened and made private by stands of loblolly pines and underplantings of large azaleas, camellias, dogwoods, magnolias and cherry trees. Diverted by the conservative entrance, first-time guests would never expect to walk in and see the lake through the long curve of solid glass. Mr. Wright liked to create drama.
After twenty-three years in the home and the passing of her husband, in 1983, Maude decided it was time to sell. Daniel and Jane Duhl were the buyers. Daniel, a textile engineer and a legend in the textile industry, first gained fame in the 1960s by developing a casement drapery fabric that didn’t droop and went on to develop a non drooping fabric slat for shades. As an engineer, he had deep appreciation of Wright’s work and he and his wife set about a total restoration of the property, for which an award for preservation from the American Institute of Architects (AIA) of Hampton Roads was bestowed. During the restoration, the Duhls added air conditioning to preserve the house from humidity, and a 14-foot swim-spa was installed in a stepped-down terrace. To hide the pool’s mechanical equipment, they built a large underground bunker into a dune which housed the equipment as well as a sauna and gym. They also added two docks on the lake, one a floating dock for small boats and a large dock that can accommodate two large yachts. In addition to these amenities, the house also has a double carport and a servant’s suite. This is the only Wright home with boating access to the Atlantic Ocean.
Frank Lloyd Wright’s passive solar hemicycle beach house in Virginia Beach is for sale at $3.75 million.
Abraham Lincoln's Telegrapher
History buffs looking for authenticity in a home with Civil War and presidential connections might want to take a look at the Albert B. Chandler Residence in Vermont. Albert Chandler, in later years a distinguished philanthropist after pioneering America’s communications industry, was Abe Lincoln’s telegrapher at the young age of 22. According to the book “The Successful American,” Chandler entered the U. S. military telegraph service in 1863 as cipher operator in the War Department at Washington, D. C. He was soon promoted to disbursing clerk for General Thomas T. Eckert, superintendent of the Department of the Potomac, in addition to his duties as cipher operator. Here he became personally acquainted with many officers of the Civil War government, and particularly with President Lincoln and Secretary of War Edwin Stanton. He went on to become a notable architect of the American communications industry. In later years he was a much beloved resident of Randolph, Vermont and the music hall he donated to the town is considered to be one of the best in New England.
The home that Chandler built in Randolph as his personal residence is now on the market. Sited on 11.95 acres with a detached carriage house, chapel (former monastery) and large barn, the property has 13,492 square feet of living space with six bedrooms and four baths. Listed on the National Registry of Historic Homes, the Italianate-style home was built by skilled craftsmen with handmade moldings, doors, mantles and plaster work on the high ceilings. All of the home’s living areas are graced with fireplaces and stained glass windows. Modern mechanical systems have been installed without affecting the original beauty of the home. Even with the existing outbuildings, there are still a number of buildable acres.
The Albert B. Chandler Residence in Vermont with ties to Abraham Lincoln and the Civil War, now for sale. Previously listed at $895,000, now priced at $795,000.
Pennsylvania Compound & Retreat
It takes a woman with vision, a lot of persistence and money to take an old Pennsylvania farmstead and turn it into an artistic, magical retreat. Such was the case with Esther Dormer. A founder of the venture capital fund, Future Fund, Esther was looking for a place in the country close to Pittsburgh as a getaway spot for herself, her airline-captain husband and their two young children. It was love at first sight and she bought it on the spot for the full price on her first visit. Knowing nothing about farming but with 150 acres of tillable land, Dormer realized she could grow nutritious food for the Greater Pittsburgh Community Food Bank that would be of higher quality than the usual canned donations. Dormer jumped right in to the farm work and worked it for seven years. It gave her children a hands on education about how food is produced, and though there were volunteers to harvest the crops, everyone pitched in. When the children got older and their interests became more peer-related, Esther decided it was time to do something creative with the property. The buildings and landscape slowly morphed into works of art and inspiration. The final result, with crystal chandeliers next to worn barn wood, mossed-mirror frames, to firelight flickering in containers around the property at night, creates a magical atmosphere for living and entertaining.
Now going to absolute auction on May 6th, the highest bidder will win a retreat that has been featured on Bravo’s “Property Envy,” “The New York Times” and numerous design magazines. Included are 150 rolling acres only 15 minutes from downtown Pittsburgh, with guest house, recreation club, entertainment pavilion, two glass conservatories, seven stocked ponds, waterfall and amphitheater that seats 800 people. The property comes fully furnished with such artistic treasures as a pool table covered in hammered, studded aluminum.
Pennsylvania retreat admired by decorators around the globe, going to auction on May 6th. Selling absolute.
http://grandestatesauction.com/pittsburgh-pa/
Click here to see the rest of this real estate hot list.
Photos courtesy of TopTenRealEstateDeals.com
Can’t get enough of the latest and greatest Haute Real Estate news. Like us on Facebook and follow us on Twitter! For Haute pics of the latest and greatest listings, be sure to visit us on Instagram.

