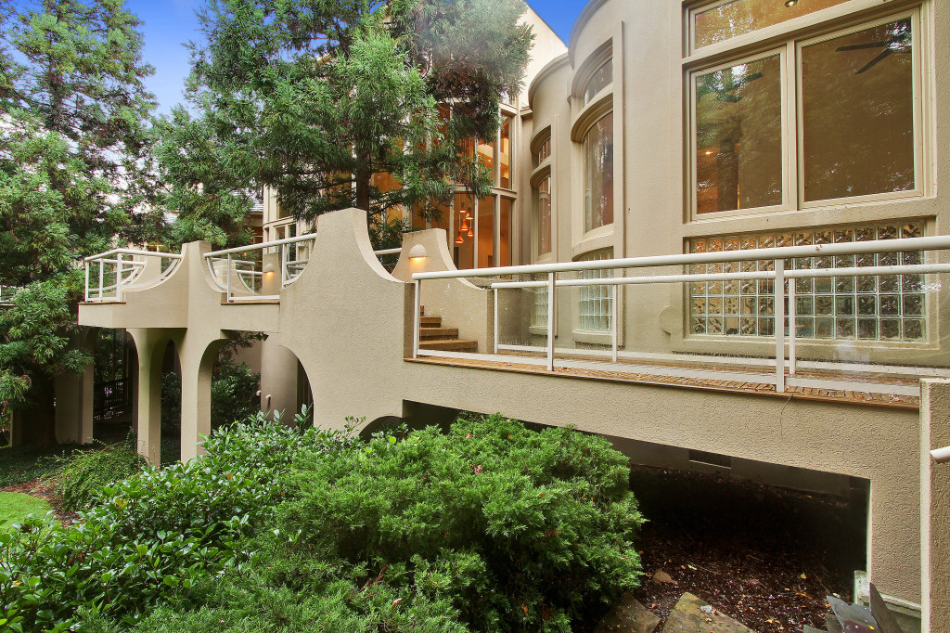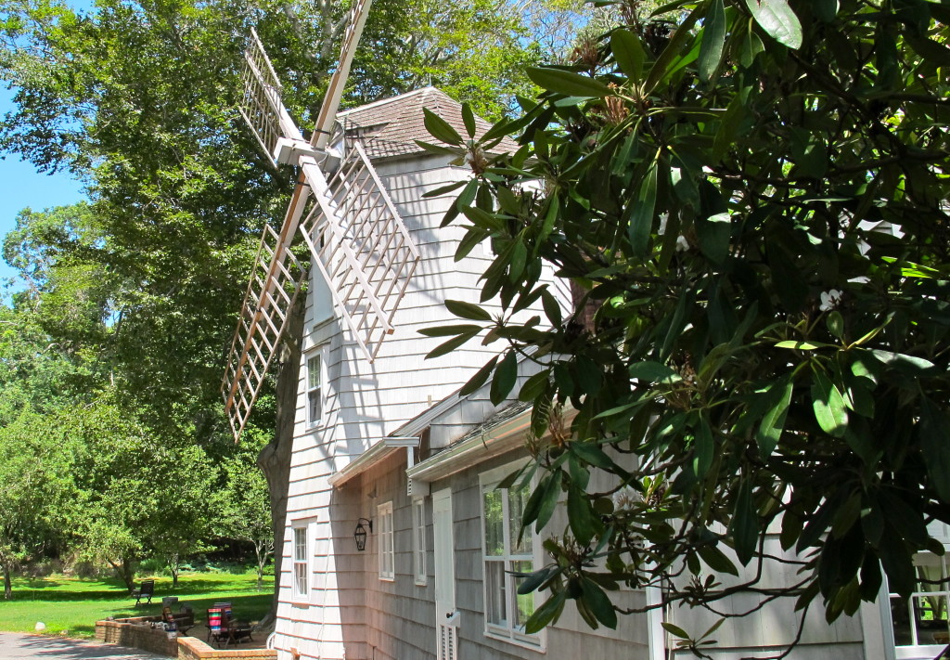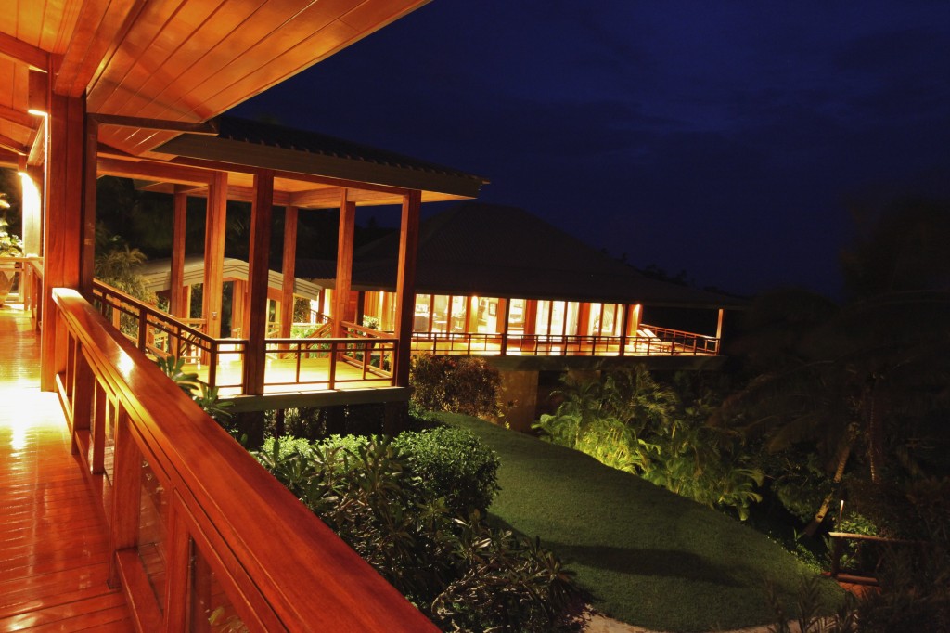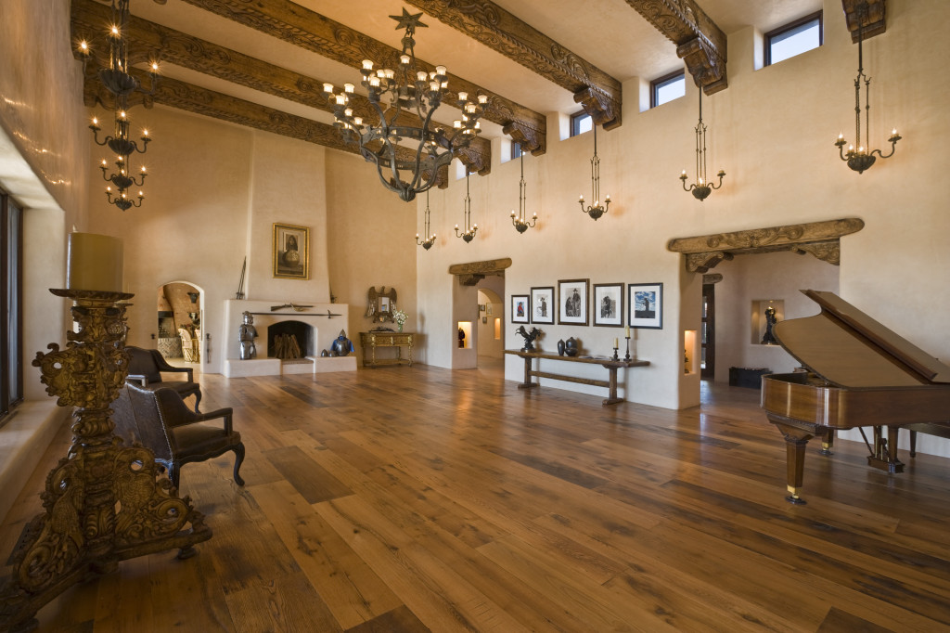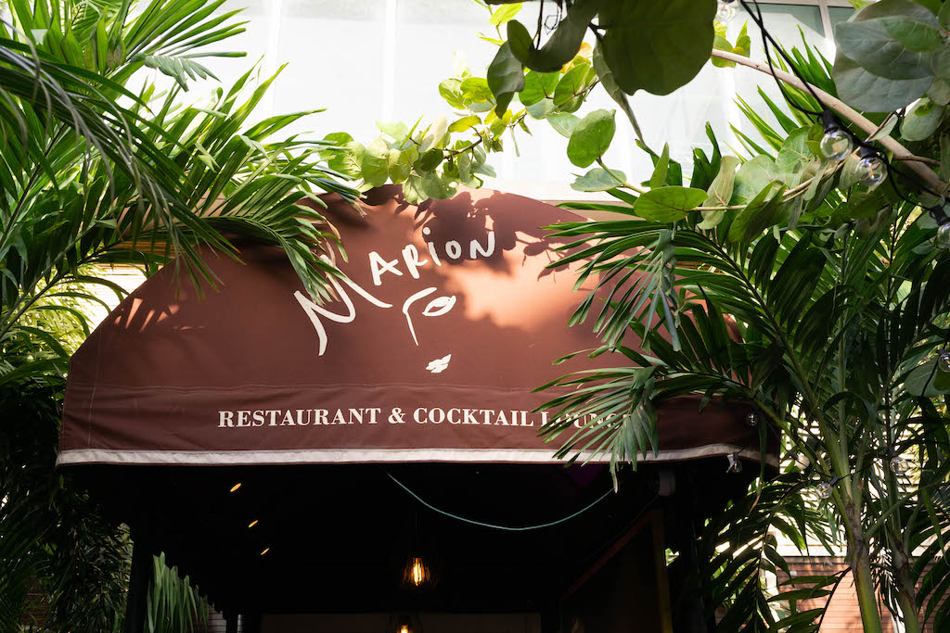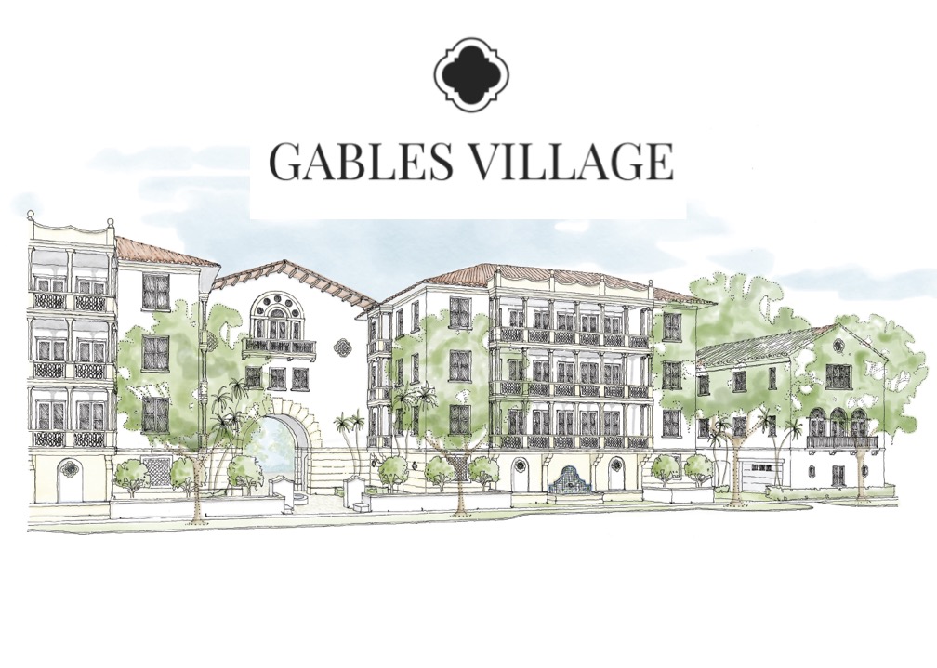TopTenRealEstateDeals.com offers fresh real estate news for luxury and celebrity listings across the United States.
The Princess of Bel Air (above)
Completed in 2003, this 20,000 square foot secluded Mediterranean-style mansion is entered through its gated drive ending in a large circular motor court with room for ten guest cars. With its eight bedrooms and sixteen baths, it’s everything a girl (or guy) could want with an entire floor of amenities such as a beauty salon, manicure-pedicure station, exercise-yoga studio, steam room, Jacuzzi, fitness center and a 2,000 square foot master suite. Comprised of areas for both grand scale entertaining and intimate family living, there is a formal dining room, movie-screening room, billiard room, wine cellar, poolside cabana, game room, and a full guest apartment with private entrance. Car collectors will be pleased with the subterranean garage. A princess in a royal neighborhood, this Mediterranean-styled mansion overlooks Bel Air Country Club Golf Course. Priced at $50 million.
Home Depot Guy's Own Home
Bernie and Billi Marcus built their Atlanta mansion in 1987 in the elite gated Sandy Springs estate neighborhood, Wildercliff. The 10,314 square foot contemporary home also has a two-story attached apartment with kitchen, two bedrooms, bath and living room. The house is comprised of five bedrooms and eight bathrooms, the main level has a two-story living room, indoor pool, gym, large master with his-and-hers dressing rooms, two offices, cooks kitchen with commercial appliances and an indoor grill in the breakfast room. On the terrace level are the media room, wine cellar, playroom and half bath and a large unfinished storage area. Finishes include stone, tile, marble and large expanses of windows. There are two fireplaces and light southwestern touches can be found throughout the home.
Hamptons $8 Million Windmill House
In the 1950s, Faberge cosmetics founder Samuel Rubin bought the windmill and converted it into a home. At that time he had tennis courts and used the property to entertain friends. Many celebrities visited, played or rented there such as Alec Baldwin, Ralph Lauren, Marilyn Monroe, Arthur Miller and Kurt Vonnegut. Though only 1,300 square feet with two bedrooms and one bath, the house does sit on 5.4 acres and is only a few minutes to both Napeague Bay and the ocean. The ground floor opens to an 18’ by 18’ hexagonal living space with wide plank hardwood floors and exposed beam ceilings and a stairwell with rope banister leads to the upper levels. Also on the main level are the kitchen, a bedroom and bath. The second floor of the windmill is the main bedroom and above that, the unfinished tower room that housed the wooden mechanical workings of the sails, including a break that would stop them. Many parts of the original hand hewn works are still there, as well as a storage closet.
Fiji Island Auction
Designed in colonial pavilion style, the home is a series of three pavilions connected by walkways, providing the ultimate in privacy when entertaining stay-over guests. The main living pavilion is 4,200 square feet with an open living room and bar area. The master bedroom pavilion is an impressive 5,000 square feet and there is a third double pavilion for guests. By way of a winding jungle path, owners and guests can access Homestead Bay Beach with amenities solely for the use of the owner such as BBQs, 12-seater tables, sun lounges, toilets and showers. It’s the ideal spot to serve a feast cooked in a traditional Fijian Lovo.
A Santa Fe Hacienda
This 175-acre ranch and adobe hacienda was built in the Spanish Pueblo Revival-style and blending into the desert landscape, appears to be guarded by the peaks of the Ortiz Mountains standing on either side of the ranch in the background. The 24,687 square foot interior contains 13 bedrooms, 15 bathrooms and 18 fireplaces. Public spaces are large and elegant for hosting multiple guests for fundraisers or other large events, but other spaces are intimate and inviting to enjoy with family and close friends. The main residence compound also has a chapel, a round stone torreon (Mayan temple to the sun god) with a roof deck and a four bedroom guest house. The property includes equestrian facilities, pastures, 12 stables, a barn, and an arena for roping and cutting. Ceilings in the main house include boveda and viga and there are light fixtures custom made from wrought iron and goatskin. The courtyard has a cantina and patio beside an infinity-edge pool.
Photos courtesy of Robert Reck and toptenrealestatedeals.com
Click to see the rest of this luxury real estate hot list
Can’t get enough of the latest and greatest Haute Real Estate news? Like us on Facebook and follow us on Twitter! For Haute pics of the latest and greatest listings, be sure to visit us on Instagram.

