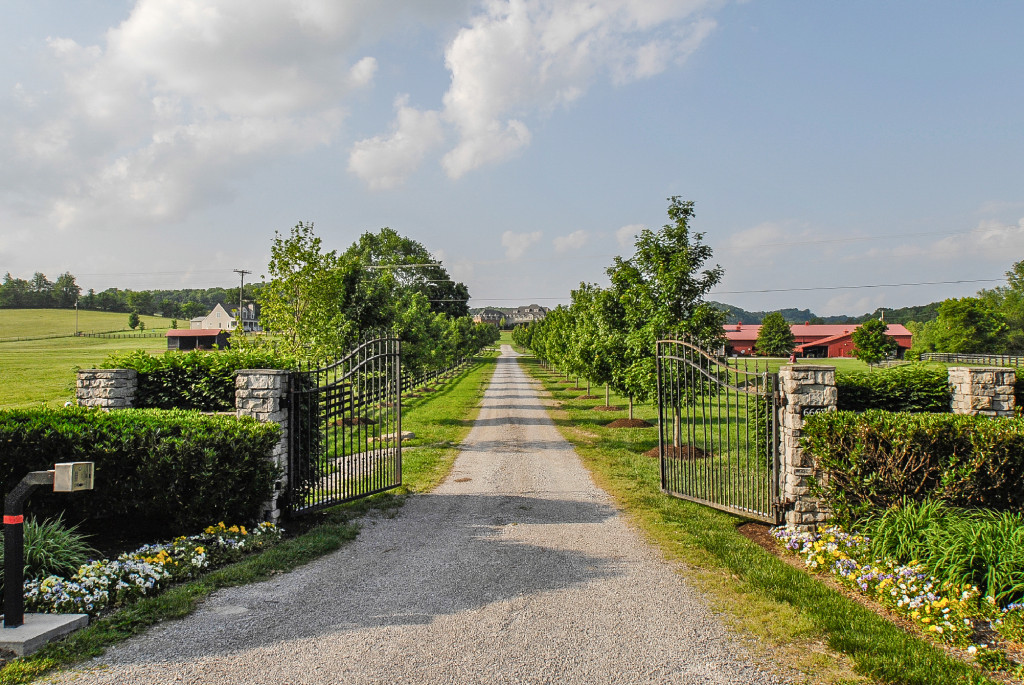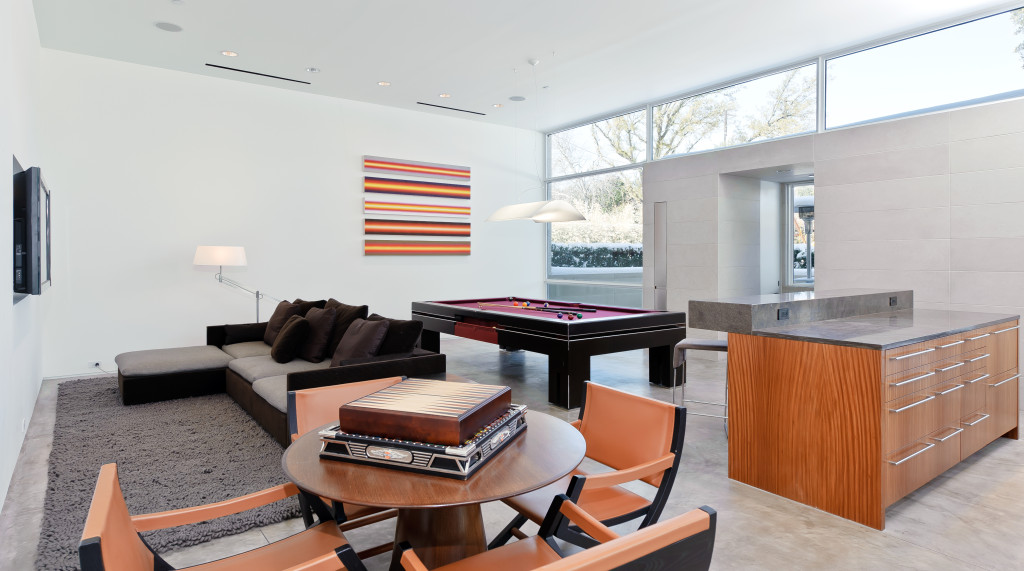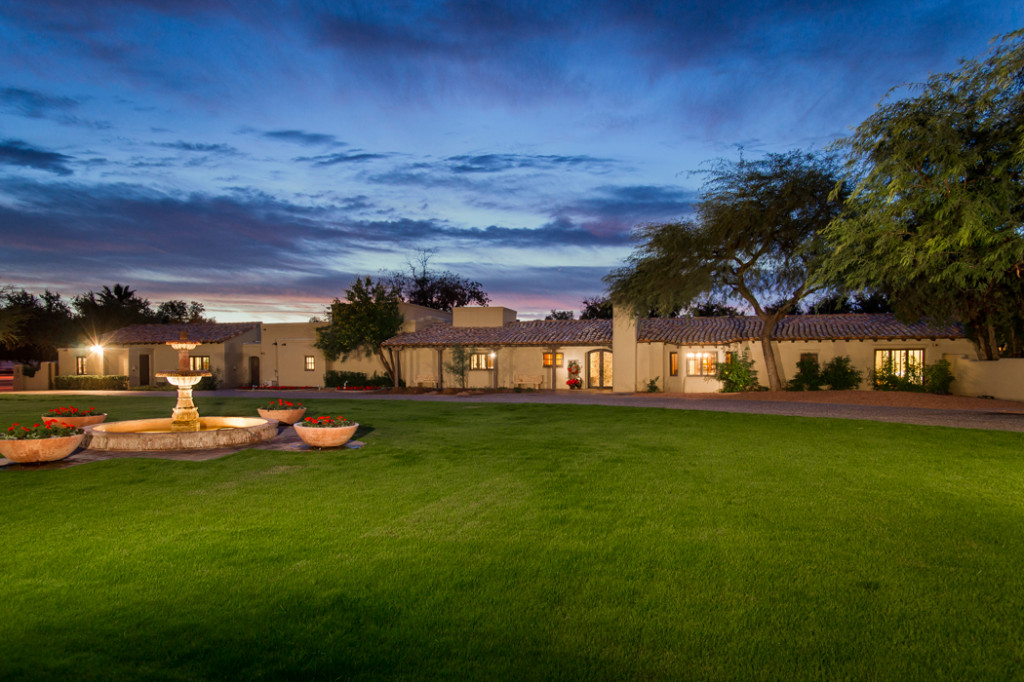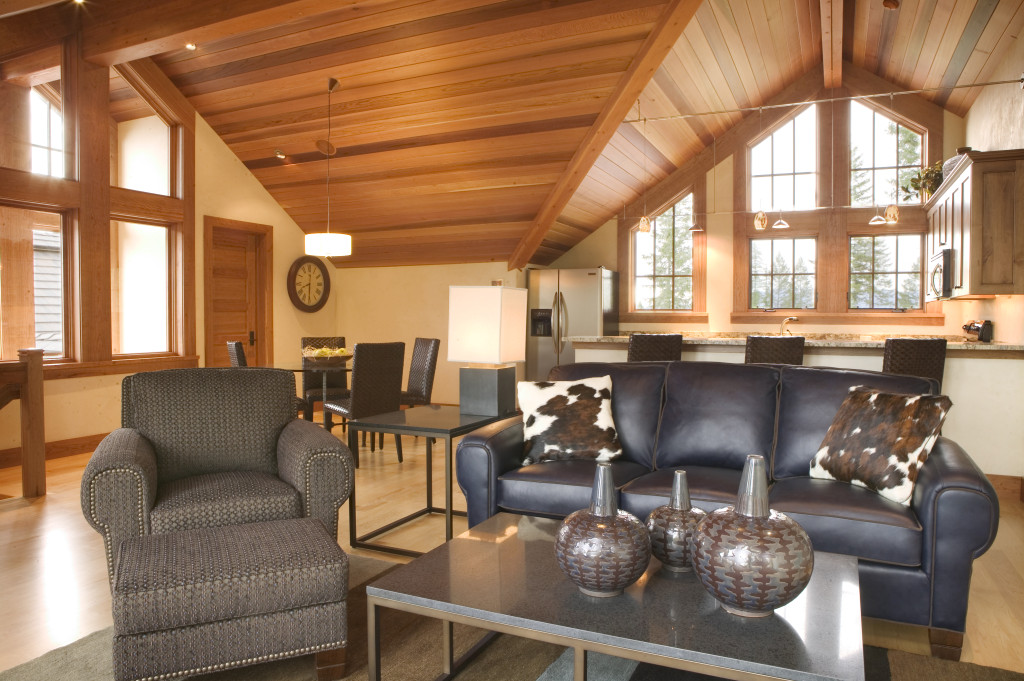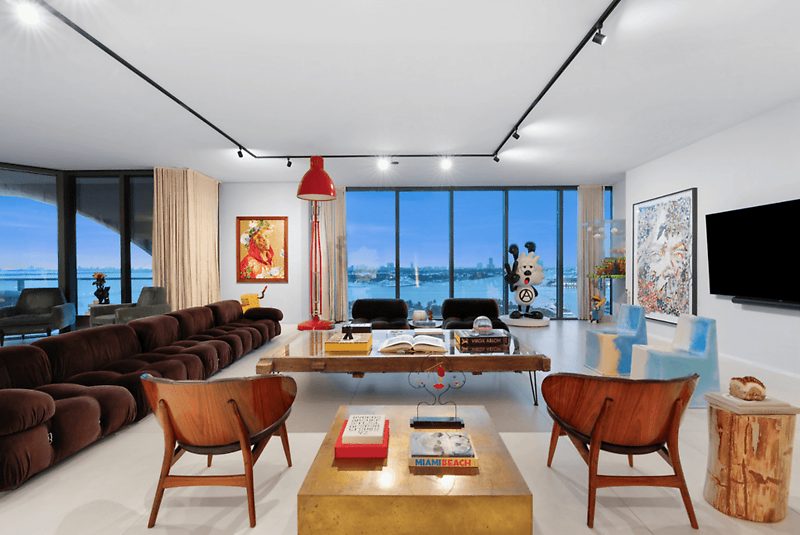HLRN is pleased to announce a new collaboration with TopTenRealEstateDeals.com, who will contribute five of their very best listings for your viewing pleasure. TopTenRealEstateDeals.com offers fresh real estate news for luxury and celebrity listings across the United States.
1960s Glamour Girl Connie Stevens
The gracious Paul Williams-designed main house was built in 1939 as a brick center hall Colonial. Along with the two one-bedroom guest houses, a chauffeur's apartment and a separate recording studio, the estate measures 12,000 square feet. The main house has seven bedrooms and eight bathrooms including the staff suite. In addition to formal and family rooms, there is also a third floor gym and a wine cellar on the lower level.
Grounds include an Olympic-sized pool, pool house, north/south tennis court with viewing deck, fountains, rose garden, gazebo and spa. There is an attached three-car garage and carports for up to eight more cars. Dee Crawford of Keller Williams in Beverly Hills and Jeeb O'Reilly of The Agency in Beverly Hills share the listing.
Sheryl Crow’s Solar Horse Farm
Cross Creek Farm is situated on 152 rolling acres of open pasture, pond, woods and flat land perfect for hayfields or other crops. One of the most interesting and timely features of the estate is Sheryl’s forward thinking by installing a solar system that is designed to reduce electric costs by 42%. This is especially important with an estate comprised of many buildings requiring electricity, and not a feature readily found on other estates of this size. There is a 14-stall barn, which includes a western style saloon, indoor and outdoor riding arenas, a building for farm equipment, large storage building, guest-staff houses and a lovely pool with waterfall and spa. The main house consists of 10,264 square feet with five bedrooms, eight bathrooms and nanny quarters.
Big Dallas Contemporary
The home went on the market in early 2011 for $11.5 million; according to the owner, to test the market. It was then pulled and has once again been listed - this time for $9.995 million. Clean and crisp in design, the home is filled with light, highlighting the sleekness of the interior. On 1.7 acres, the 14,795 square foot home has seven bedrooms, nine baths, three living areas, exercise room, extra storage room, game room, library/study, media room and a huge swimming pool that follows the curvature of the house. Since music is a hobby of the husband, the downstairs basement is currently used as a music room with every instrument one can think of, you never know what country star might show up to jam out.
John & Cindy McCain's Family Home
At 14,383 square feet the Tuscan-styled property has 7 bedrooms and 7 bathrooms in the main house with an additional 2 bedrooms, each in a guesthouse. Floors throughout the home are of hand scraped antique walnut, and ceilings, many of which are vaulted and covered with warm woods, have been raised to give airiness and light. The master retreat is quite the romantic retreat with its private walled garden with sunken hot tub and a master bath. The chef's kitchen and blended commercial catering kitchen make all manner of dining and entertaining possible. The 2-acre, gated compound contains vast lawns, patios, a swimming pool with spa, and two sun-sheltering ramadas.
Montana Endless Sky Auction
Near Glacier National Park in the heart of the Rocky Mountain wilderness and just outside the historic mountain town of Whitefish, Montana, a 21st Century private mountain lodge will be auctioned with no reserve on August 20th. On 20 private gated acres 4,000 feet above Whitefish Lake, the property has unobstructed views of snow capped peaks, the lake, and from the 2,000 square feet of deck one can see all the way to Canada. Built with 50’ beams of Douglas fir and larch, stone fireplaces and large expanses of glass, this lodge is an expression of today’s more elegant rusticity and contains everything for the pleasure of the owners and their guests from sauna to theatre, library and gym to a gourmet kitchen outfitted for intimate meals to large gatherings. The 10,200 square foot home has five bedrooms, five baths with huge rooms for living and entertaining. Outside, an 11’ waterfall cascades near the spa and fire pit seating area.
Click to see the rest of this luxury real estate hot list.
Photos courtesy of toptenrealestatedeals.com
Can’t get enough of the latest and greatest Haute Real Estate news? Like us on Facebook and follow us on Twitter! For Haute pics of the latest and greatest listings, be sure to visit us on Instagram.

