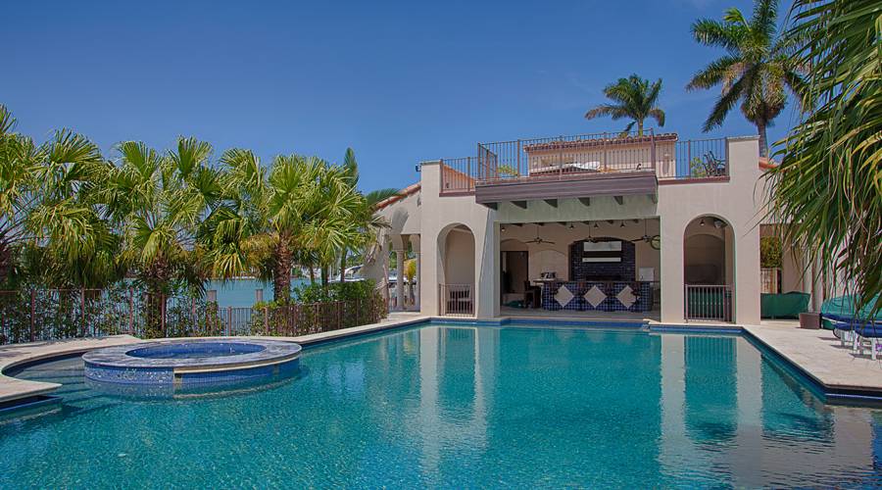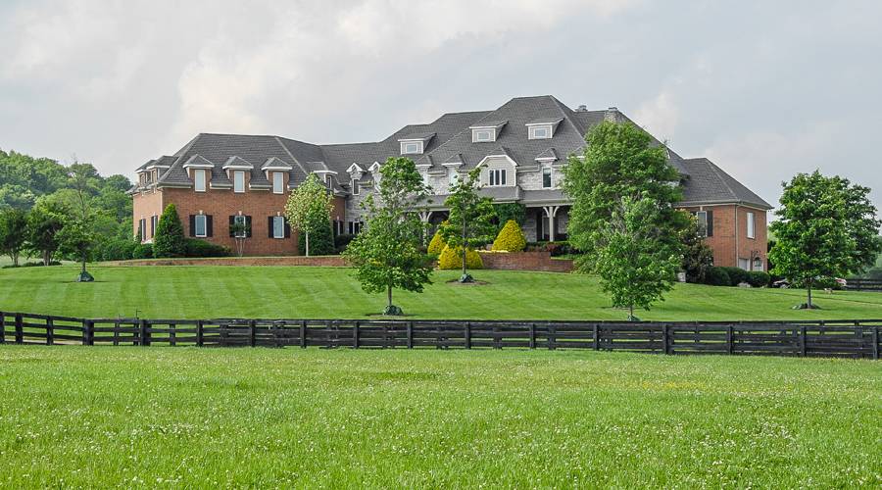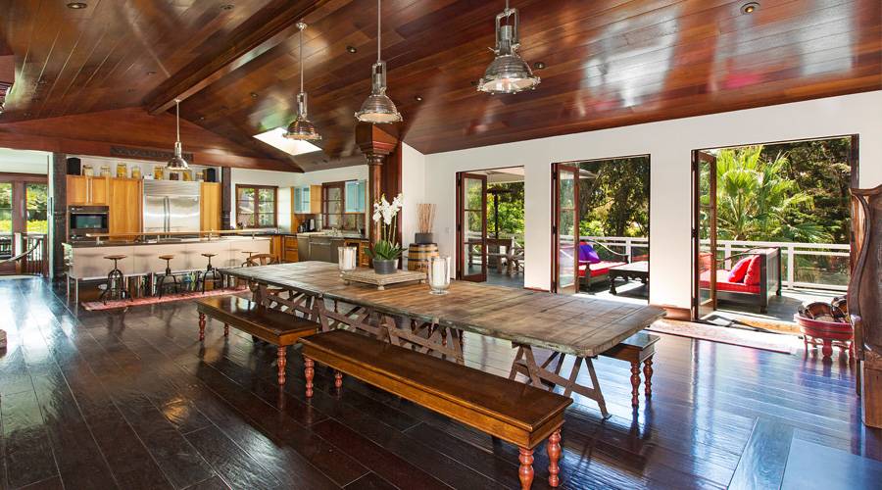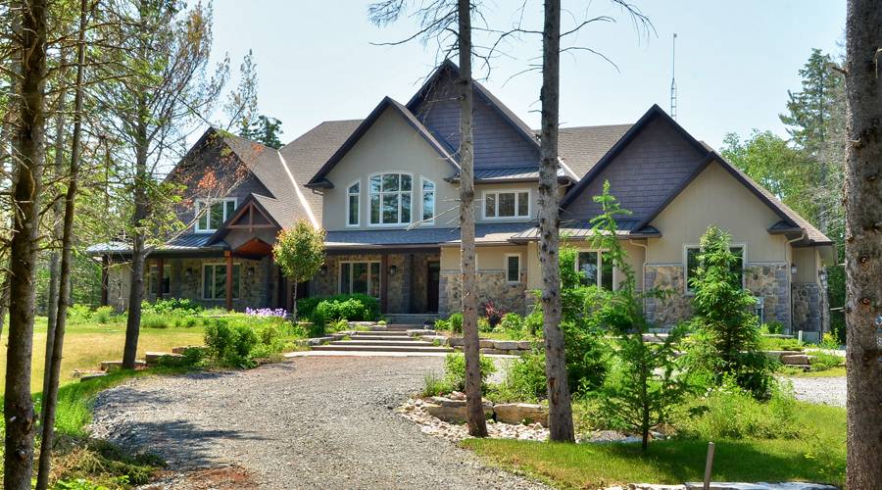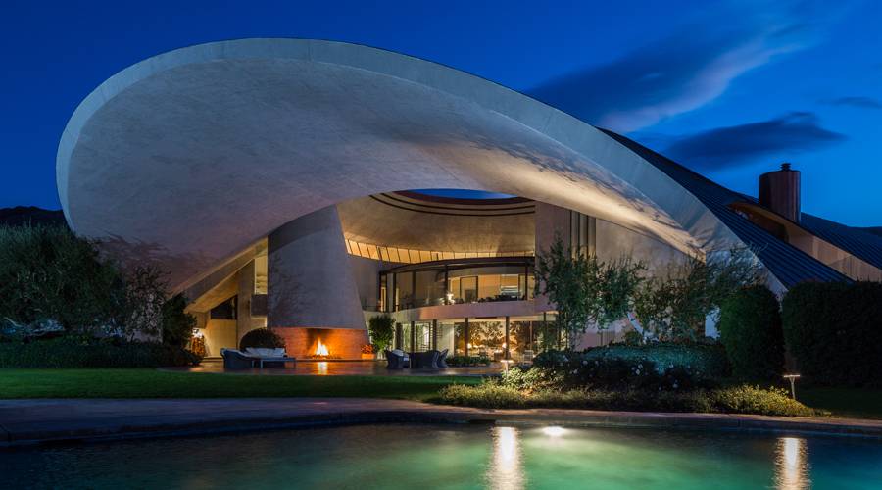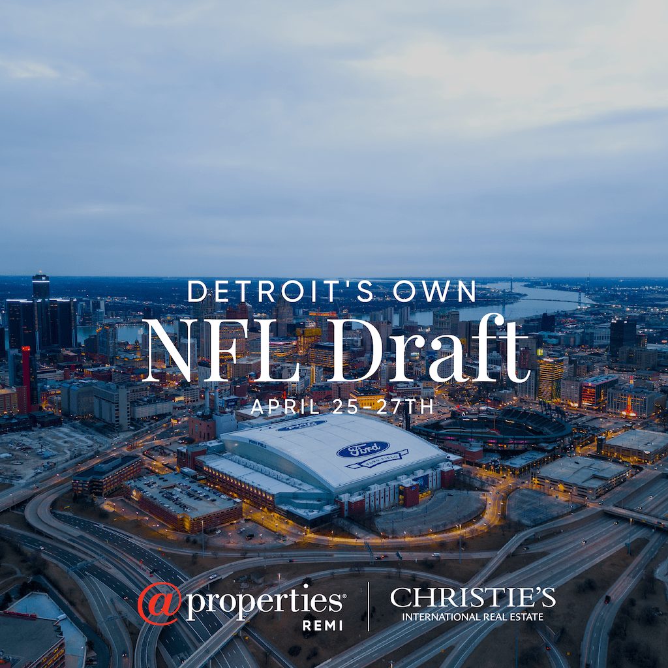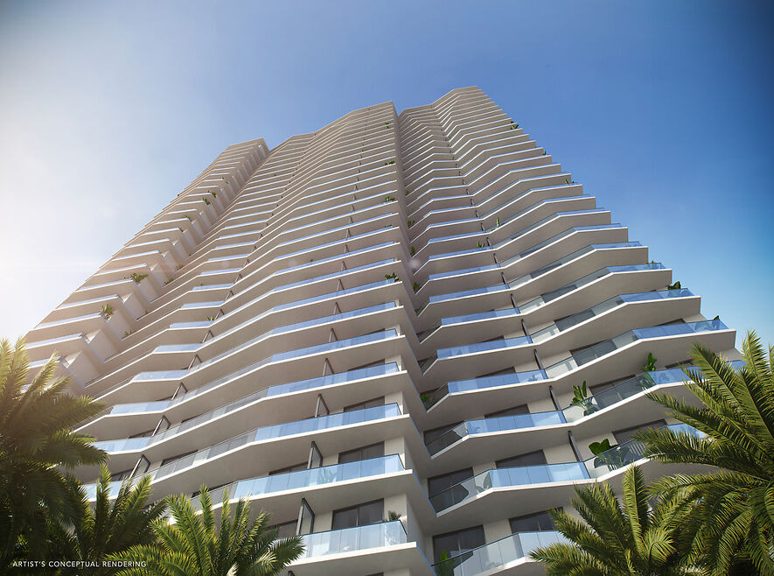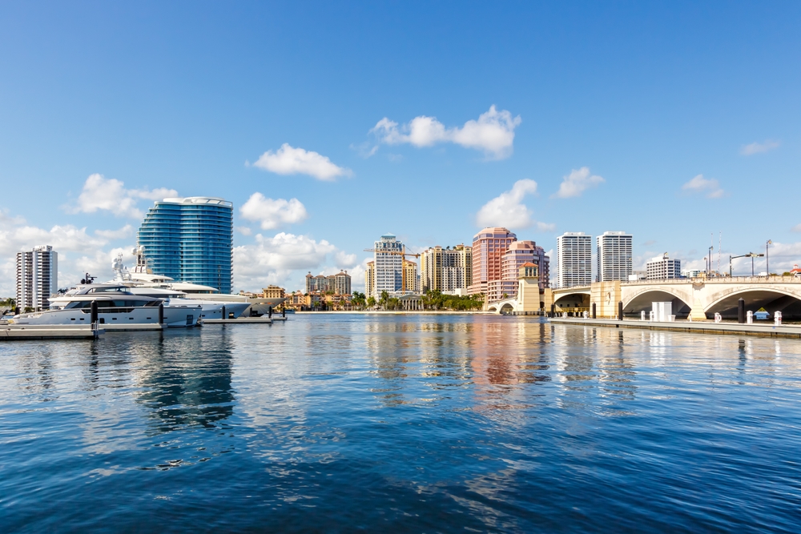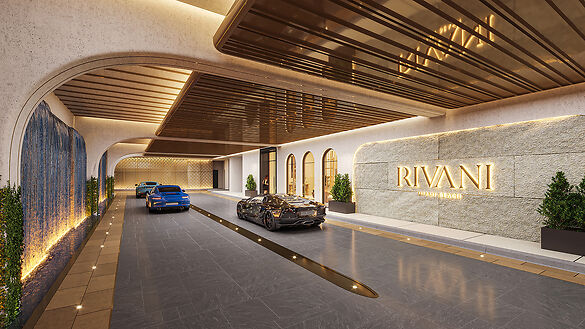As 2013 comes to an end, it’s interesting to look at what happened to the real estate market as it continued to groan and grasp its way up slowly from the recession abyss. Across the United States, median home prices increased about 10 percent in 2013. Some regions made slow progress while others were selling so fast, they feared running out of inventory.
Like many Americans, the recovering housing market led many celebrities to put their homes on the market in 2013. Stars such as Steve Martin, Matt Dillon, Kid Rock, Carrie Underwood, Howie Mandel, Sheryl Crow and Reese Witherspoon put their homes up for sale in 2013. What celebrity has the nicest home, the best furniture, biggest pool or, “What in the world were they thinking?”
Matt Damon's Miami Beach Home
Located on one of North Miami Beach’s most exclusive and secure celebrity magnet islands, as well as being on an enviable double lot, the La Gorce Island home is designed in the classic Old Florida Mediterranean-style. Though it has all the exterior character of the grand mansions of the Henry Flagler era, the interior is sharp contemporary. Damon and his new wife at the time acquired the double lots and their 1935 mansion dream home in 2005 for $14.5 million. The 12,705 square foot home has seven bedrooms, ten bathrooms, home theater and custom office. The enviable acre of premium waterfront land includes the main house, pool house with roof terrace and a two bedroom guest house. With 170 feet of water frontage on Biscayne Bay, it also has a dock and views of downtown Miami.
Sheryl Crow's Solar Horse Farm
Cross Creek Farm is situated on 152 rolling acres of open pasture, pond, woods and flat land perfect for hayfields or other crops. One of the most interesting and timely features of the estate is Sheryl’s forward thinking by installing a solar system that is designed to reduce electric costs by 42%. This is especially important with an estate comprised of many buildings requiring electricity, and not a feature readily found on other estates of this size. There is a 14-stall barn which includes a western style saloon, indoor and outdoor riding arenas, a building for farm equipment, large storage building, guest-staff houses and a lovely pool with waterfall and spa. The main house consists of 10,264 square feet with five bedrooms, eight bathrooms and nanny quarters.
Kid Rock's Balinese Paradise
Since 2006, this tropical enclave is where Kid Rock and his son, Robert, Jr., have come to kick back - well, maybe with one of his Bad Ass Beers, walk down to the beach and get inspiration for writing music and decompress from exhausting musical tours. Located in Malibu’s residential community of Point Dume, this 8,305 square foot, open and airy serene residence is made up of dark hand-carved wooden columns, beams and doors that bring an earthiness to the sleek architecture and pristine white walled background. Large sweeps of glass open to the lanai, balconies and tropical landscape with views of the pool and guest house situated across the lawn. Inside, there are five bedrooms, five full baths, a family-media room and gym. The large chef’s kitchen and dining room are perfect for entertaining and the formal living room can be turned into a screening room for multiple guests. In keeping with the exclusivity of Point Dume, the beach maintains its privacy through keyed access.
Carrie Underwood's Canada House
Located on eleven acres in Carp, Ontario, close to five golf and country clubs, lakes and the Mississippi River, the property is also conveniently near the Trans-Canada Parkway. When entering the 6,000 square foot gated, five bedroom, five bath home, one is first taken by the dramatic stone two-sided stone fireplace that sores to the ceiling in the two-story great room that separates the dining and living areas. Built on three levels, the upper level contains bedrooms and a romantic master retreat with a large walk-in closet-dressing room. The main level has an attached three-car garage, well appointed mud room, eat-in chef’s kitchen designed for the serious cook and includes the great room, formal dining and a four-season enclosed sun room with its own fireplace. The spacious deck has a hot tub and is also perfect for entertaining. The lower level features a home theatre, gym, wine cellar, family and game room and provides all the elements for casual entertaining including bar and kitchenette.
Bob Hope’s Volcano House
Considering their generation, it’s a little surprising that the Hopes would go so futuristic in their architectural taste with a home that looks a bit like a volcano, and from above might be mistaken for a UFO! And at 23,000 square feet under the dramatic high undulating roof, it has openings which allow daylight - or stars to shine through, casting shapely shadows into the interior. These curved openings both above and below also allow for stunning views across the landscape and mountains, while appearing to be nestled comfortably into its lovely landscaping and outdoor living areas. The house also has a spa with greenhouse wall, 6 bedrooms, 13 bathrooms, indoor and outdoor pools, a pond, putting greens, and a tennis court.
CLICK HERE TO SEE THE REST OF THIS TOP TEN 2013 ROUNDUP
Photos courtesy of toptenrealestatedeals.com
Can’t get enough of the latest and greatest Haute Real Estate news. Like us on Facebook and follow us on Twitter! For Haute pics of the latest and greatest listings, be sure to visit us on Instagram.


