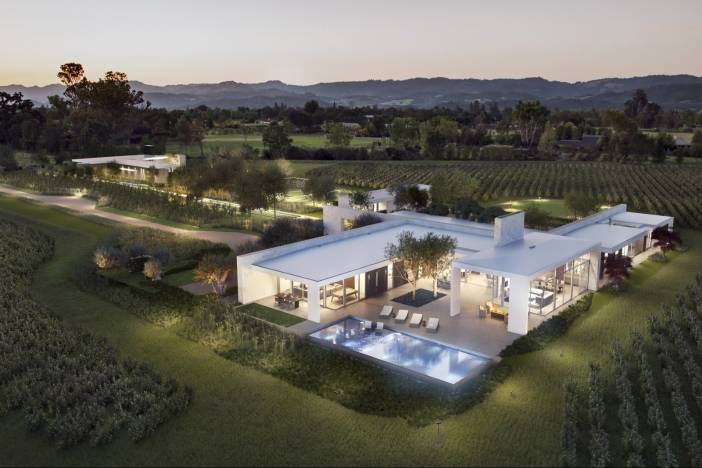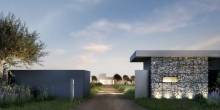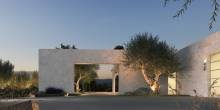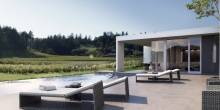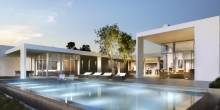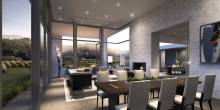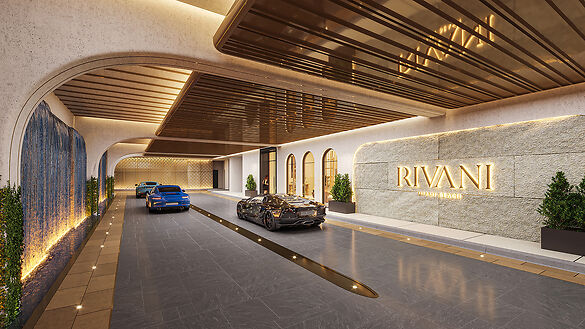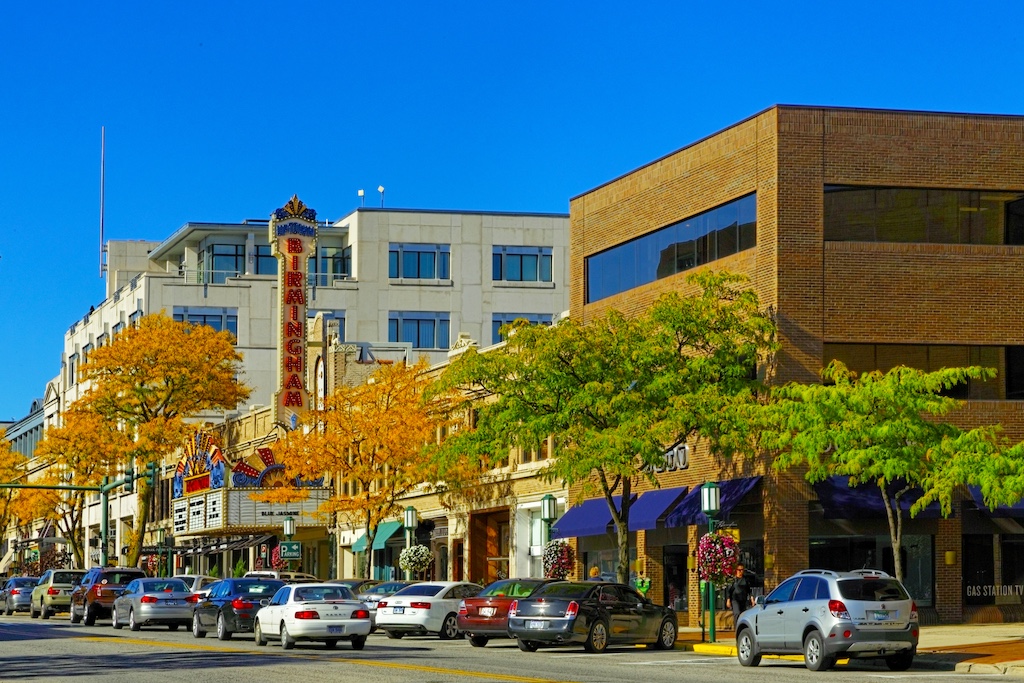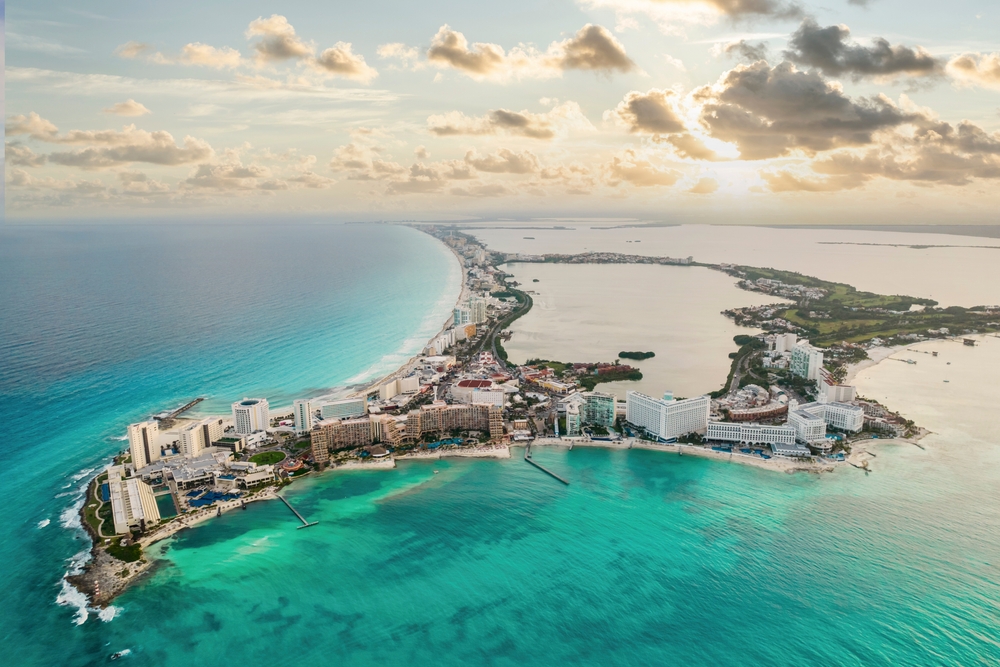A singular example of organic architecture and minimalist, modernist design, the Whitehall Estate achieves true harmony and remarkable interplay between interior space and exterior landscape. Throughout the three estate structures, each space, element, amenity, and accoutrement complements its immediate and distant counterparts.
An award-winning team of architect, interior designer, landscape architect, and master builder have combined their respective talents to create a residential masterpiece similar to none, setting the new standard for modern architecture in California’s Napa Valley wine country.
Beyond the property's private gates, a long driveway leads to an approximate 14-acre plantation of lush Rutherford Cabernet Sauvignon grapes suspended vividly in the distance.
Transitioning from the motor court inside the residence, the marriage of art and architecture begins. The foyer reveals a dramatic floating wine sculpture–a showcase that appears open to the outdoors, yet is glassed-in and climate-controlled.
Within approximately 6,500 square feet, generously proportioned rooms, high ceilings, and floor-to-ceiling walls of glass and stone create a brilliant ambiance of light and spaciousness.
Entertaining rooms include the great room, dining room, kitchen, and family room. Inside quarters graciously open to outside spaces, showcasing contemporary landscaping complementary to the residence’s man-made elements and natural topography. For seamless entertaining, the estate includes several areas for alfresco dining, a state-of-the-art culinary center, and a sun-drenched, infinity-edge pool overlooking vineyard and hills.
$38,000,000

