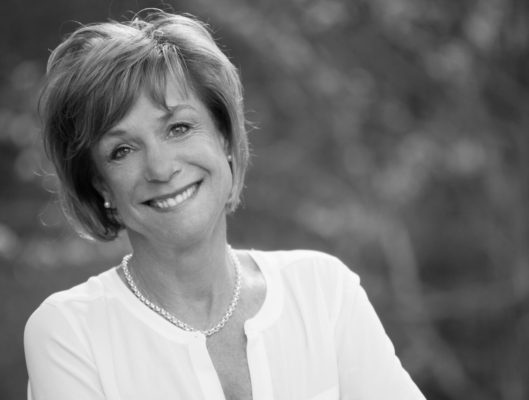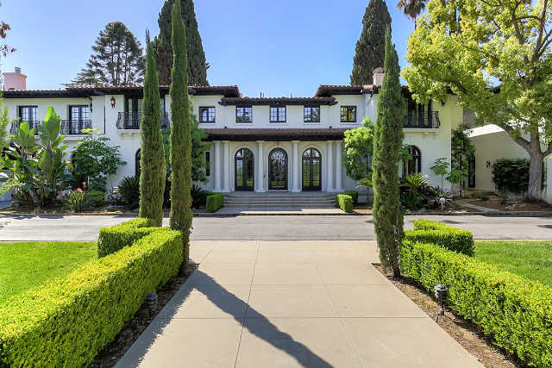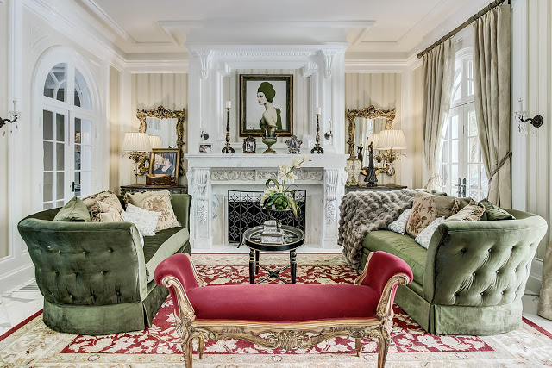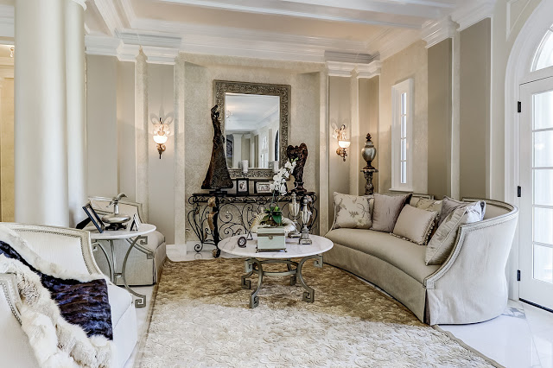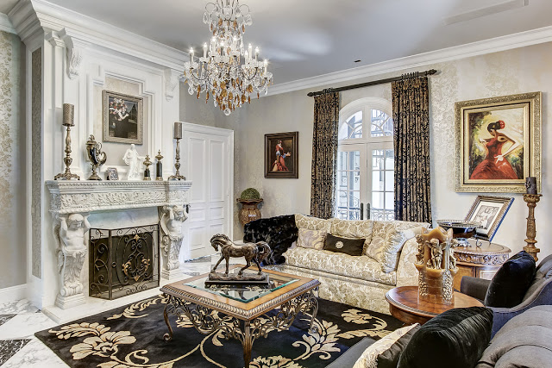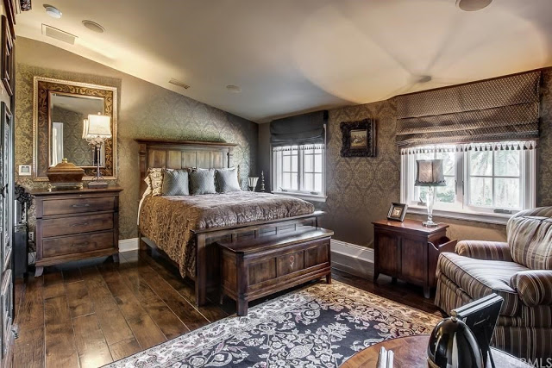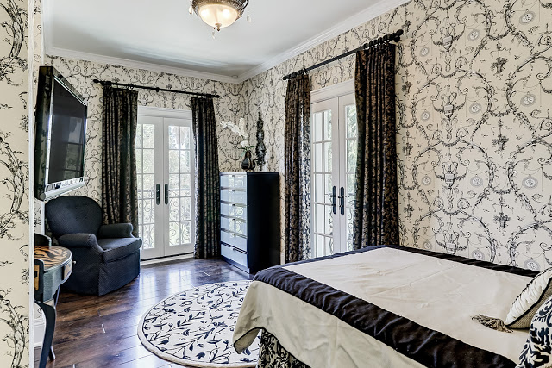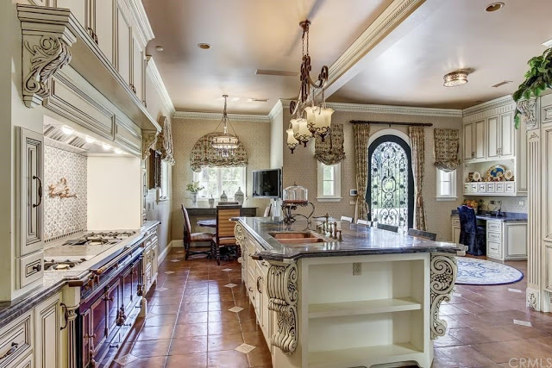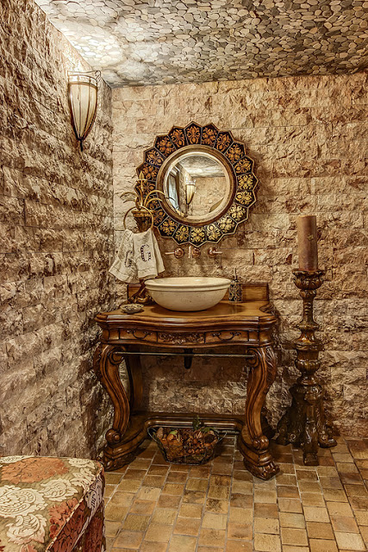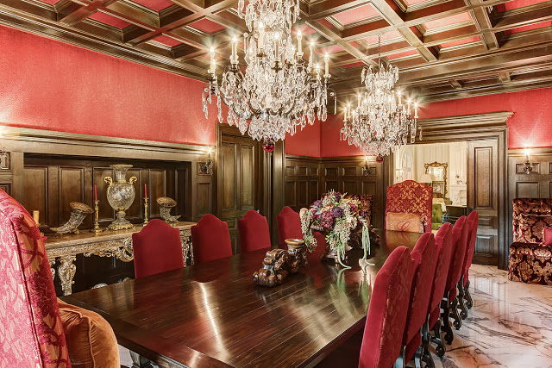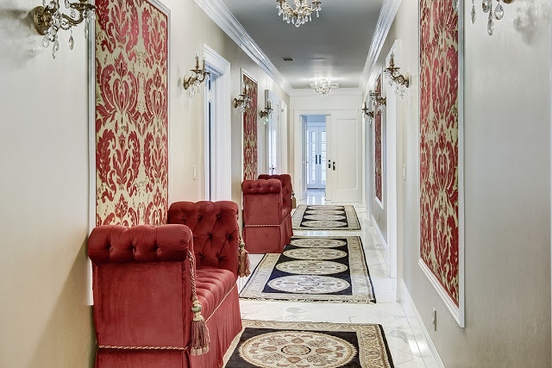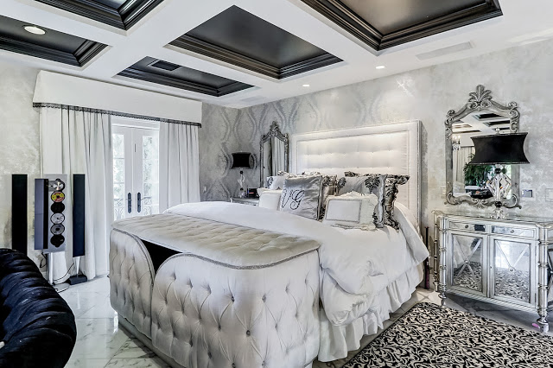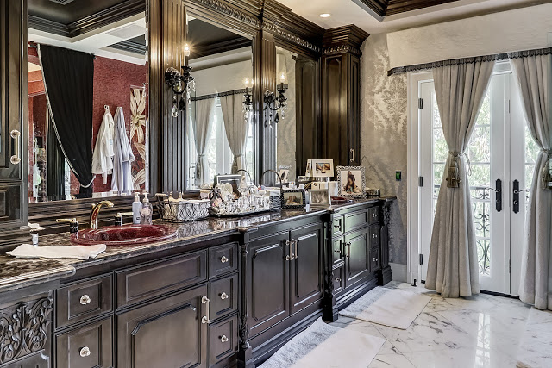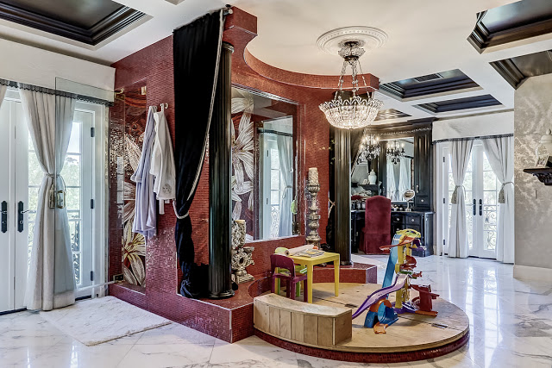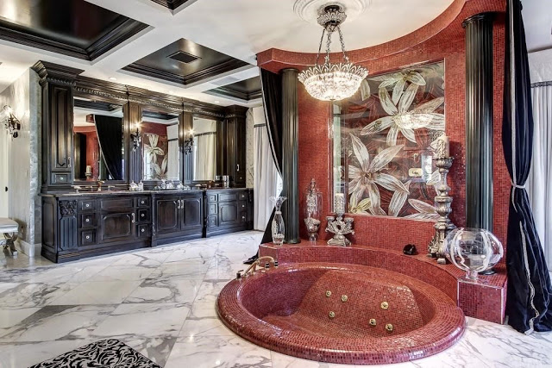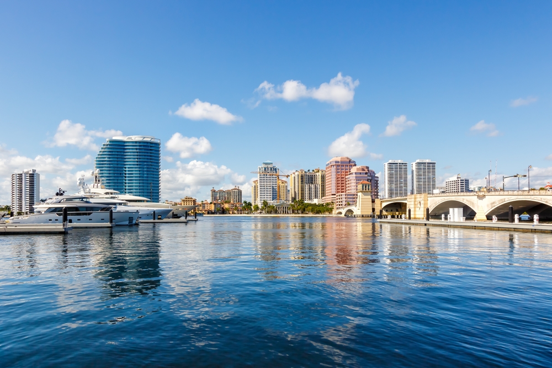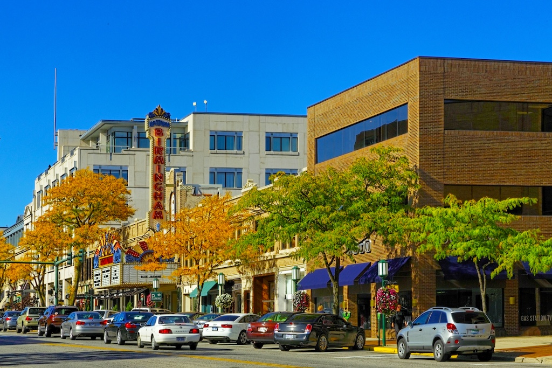"Villa Del Sol," a residential palace in Redlands, California, was built in 1910 and was modeled after the builder's childhood home in France. At 12,724 square feet on more than 3.6 acres, it includes 13 bedrooms and 9 full bathrooms. You can imagine the feat it was to design the interior of the mansion, but that's exactly what Deziner Tonie, principal designer of Luv2Dezin, LLC and Decorating Den Interiors Southern California, was commissioned to do in February of 2010. And it was no easy task, especially on a deadline.
The owner had previously commissioned a different interior designer who was not able to capture the European history of the home and was turning it into a "Newport Coast" look. When Tonie was awarded the job, she knew she had to get it right. She did her research and interviewed the client at great length. The look was to be decadent, elegant, and extravagant. The inspiration was derived from The Windsor Palace and Versailles with a touch of the Wynn Hotel Casino in Las Vegas. To further prepare, she flew to Las Vegas and stayed at the Wynn, then spent four days in Beverly Hills working in the La Cienega Design Quarter, researching finishes, furniture, coverings, etc.
As Tonie states, "I wanted the estate to not lose its true era––the previous owners had turned it into more of a 90s home; the previous designer was trying to turn it into a Tuscan-something out of Newport Coast—I knew it had to be from the era in which it was established. It could not be anything but."
One unique design challenge Tonie had dealt with was that she couldn't use paint anywhere except on the moldings and casings. There was to be wall coverings for every inch of wall space. The end result is a magnificent home you won't find anywhere else.
The kitchen was entirely remodeled, receiving all new cabinets and a $20,000 French stove.
All plumbing fixtures were imported from Europe. With nine bathrooms in total, the team had to wrap up each as the fixtures came in.
All light fixtures and chandeliers were custom designed by Deziner Tonie with Schonbek Crystals. Her goal was to bring "crystal heaven throughout the home." The finest were placed in the dining room, which features 10 custom sconces and two extra large chandeliers, all finished with custom red crystals. The dining room walls were upholstered with Donghia Textiles hand-knotted silk that had to be hand upholstered to the upper walls as well as every square on the ceiling. This proved to be time consuming, but entirely worth it. As Tonie states, "My goal was to cozy up the expansive room. I did not want to cover up the Carrera marble floors with a rug large enough to fit the table." Speaking of the table, it was custom built to seat 20 with chairs also custom designed. As Tonie states, "The table was designed with inlaid wide plank walnut. It was shipped and delivered in one piece. It is one of a kind, as are the king and queen host chairs." The fabrics are Lee Jofa and Kravet Couture. In fact, 90 percent of the fabrics in the home are Lee Jofa and Kravet, imported from Italy, and some were even custom made for this project.
For acoustics and sound control, they custom framed panels of Lee Jofa fine fabrics to the walls.
The furniture in the master bedroom was all custom designed. The client wanted everything to dazzle and shine. It was "the bigger, the better; and more is more."
The master bath and shower areas showcase Sicis mosaic tiles, designed and manufactured in Italy. These were custom designed for the shower wall as the main art piece in this one-of-a-kind master suite. The lavatory sinks were also custom designed in the lovely makeup vanity. The closets were custom designed as well with custom Schonbek lighting, and of course, custom wall coverings.
You'll notice in this home how much is custom built or custom designed. With so many materials and pieces imported from Europe, it truly honors its historical heritage.
"I did travel to France and Italy and New York while working on this project and consigned many of the items while on the trip," Tonie says. "The homeowner went to France after I did and came back with even more grand ideas and items that were to be used in the home."
The amount of care and attention that went into this home is truly astonishing. It's what you'd call a masterpiece.
The property at 1350 S Center St., Redlands CA is available through Berkshire Hathaway HomeServices Perrie Mundy Realty Group. View the listing's website here: www.1350center.

