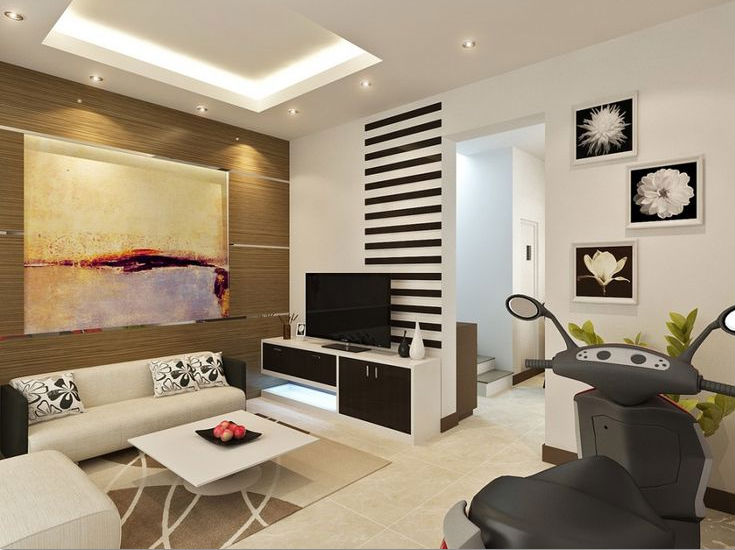Condo units in Toronto are shrinking, and Kelly Cray knows it well. As principal at U31, a local interior design firm, his work includes creating model suites for new GTA developments. “That’s why there’s such emphasis on amenities,” says Cray, who has worked on model suites for developers across the GTA, explaining the decreasing square footage counts for units.
In fact, from October 2005 to October 2015, the average Toronto suite decreased from 908 square feet to 767 square feet, according to the Building Industry and Land Development Association.
That’s been good for affordability. Condo prices have been much flatter than those of detached home. But for high-rise dwellers looking to stretch out, it’s another story.
Here are Cray's tips in how homeowners can live big in small spaces.
Go Horizontal, not Vertical
“Sometimes, you only have about eight feet in condos in ceiling height,” Cray observes. “To gain a bit more height, try to keep the elements that you add on the walls very horizontal because it helps the space show up longer."
And on that note, you might want to readjust that calendar or picture frame on the wall. “If you hang things a bit lower than usual, it does give the sense of a higher ceiling as well,” he explains.
Keep It Simple
Cray recommends avoiding busy patterns (or at least using them sparingly) in diminutive spaces. “You want to keep your materials to a minimum,” he says. “Minimize your finishes as much as possible.”
He also recommends looking at your entire suite as one space, even if it’s not a bachelor. “I would still consider carrying similar finishes in there to really unify the whole experience,” he says. “That will help it feel larger, also.”
Integrate Your Appliance, If You Can Afford to
“A lot of times, what we’re doing for space saving—but your budget may have to be a bit more generous—is integrated appliances,” says Cray. In a fully-integrated kitchen, all appliances are stored behind moving panels, so the only thing you really see is the range.
Built-in appliances are smaller, says Cray, so they’re ideal for condos. “The fridge is only 24 inches wide, [and] you can get an 18-inch dishwasher,” he says. “Once you add all these pieces, you’re gaining work surface, additional storage…and you can integrate things like a pantry.”
And with the fridge tucked away, there’s no visual reference point for scale that betrays the true size of the unit. “You want to be able to look through the space and not really be interrupted,” Cray adds. “That’ll help the space feel larger.”
View of all of Elise Kalles' listings in Toronto and Ontario here.






